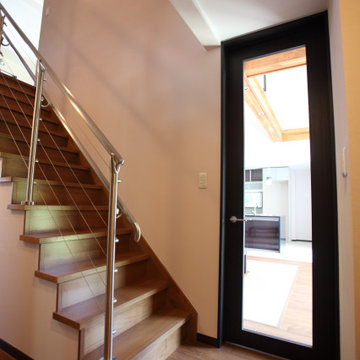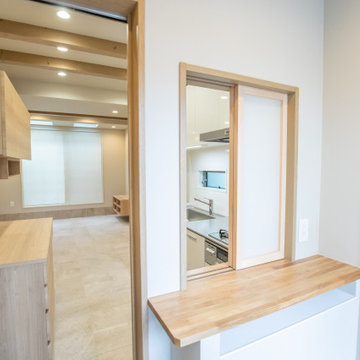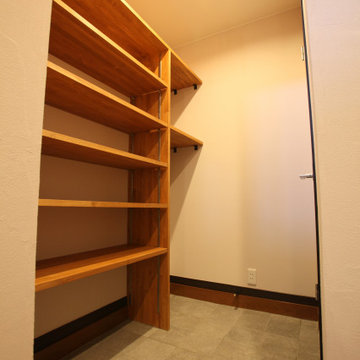Entryway Design Ideas with a Pivot Front Door and Wallpaper
Refine by:
Budget
Sort by:Popular Today
1 - 4 of 4 photos
Item 1 of 3

Reimagining the Foyer began with relocating the existing coat closet in order to widen the narrow entry. To further enhance the entry experience, some simple plan changes transformed the feel of the Foyer. A wall was added to create separation between the Foyer and the Family Room, and a floating ceiling panel adorned with textured wallpaper lowered the tall ceilings in this entry, making the entire sequence more intimate. A geometric wood accent wall is lit from the sides and showcases the mirror, one of many industrial design elements seen throughout the condo. The first introduction of the home’s palette of white, black and natural oak appears here in the Foyer.

吹き抜け天井の玄関ホールには、特注で制作したステンレス手すりで昇降できる。ステンレスのハンドレールとワイヤーデザインの手すりで、圧迫感がなくシャープな印象を与える。
ホールにはハイドアの扉で開けた瞬間LDKの大空間が目に飛び込んでくる設計になっています。
Photo of a mid-sized modern mudroom in Other with pink walls, porcelain floors, a pivot front door, a dark wood front door, beige floor, wallpaper and planked wall panelling.
Photo of a mid-sized modern mudroom in Other with pink walls, porcelain floors, a pivot front door, a dark wood front door, beige floor, wallpaper and planked wall panelling.

玄関からダイレクトにLDKに。視界を遮り光と風を通す間取りに。コンパクトながら1階まるまる一体で使用できます。
Photo of a small modern entry hall in Tokyo with grey walls, ceramic floors, a pivot front door, a light wood front door, beige floor, wallpaper and wallpaper.
Photo of a small modern entry hall in Tokyo with grey walls, ceramic floors, a pivot front door, a light wood front door, beige floor, wallpaper and wallpaper.

玄関の隣には、シューズインクロークを配置しました。お客様との動線を分け、靴収納は可動棚によって自由自在に高さを調整できます。
ですから、靴以外でもゴルフバックやベビーカーなども収納することができ、収納量がありとても便利です。
Mid-sized modern mudroom in Other with pink walls, porcelain floors, a pivot front door, a dark wood front door, beige floor, wallpaper and planked wall panelling.
Mid-sized modern mudroom in Other with pink walls, porcelain floors, a pivot front door, a dark wood front door, beige floor, wallpaper and planked wall panelling.
Entryway Design Ideas with a Pivot Front Door and Wallpaper
1