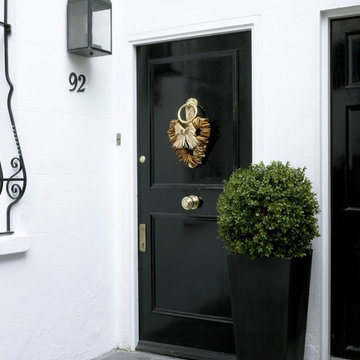Entryway Design Ideas with a Purple Front Door and a Black Front Door
Refine by:
Budget
Sort by:Popular Today
1 - 20 of 10,105 photos

This is an example of a contemporary entryway in Melbourne with white walls, light hardwood floors, a single front door, a black front door and beige floor.

This is an example of a large contemporary front door in Geelong with black walls, concrete floors, a single front door, a black front door and decorative wall panelling.

Inspiration for a large transitional foyer in Sydney with black walls, porcelain floors, a single front door, a black front door and black floor.

architectural digest, classic design, cool new york homes, cottage core. country home, florals, french country, historic home, pale pink, vintage home, vintage style
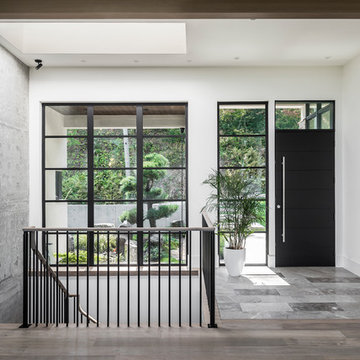
Front entry with custom rift sawn white oak door in an ebony stain, cast in place concrete feature wall, and large skylight over stairwell.
PC Carsten Arnold
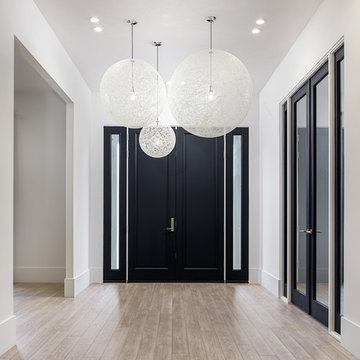
Foyer Area with gorgeous light fixture
Inspiration for a large contemporary foyer in New York with white walls, light hardwood floors, a double front door, a black front door and brown floor.
Inspiration for a large contemporary foyer in New York with white walls, light hardwood floors, a double front door, a black front door and brown floor.

This beautiful foyer is filled with different patterns and textures.
Design ideas for a mid-sized contemporary foyer in Minneapolis with black walls, vinyl floors, a double front door, a black front door and brown floor.
Design ideas for a mid-sized contemporary foyer in Minneapolis with black walls, vinyl floors, a double front door, a black front door and brown floor.
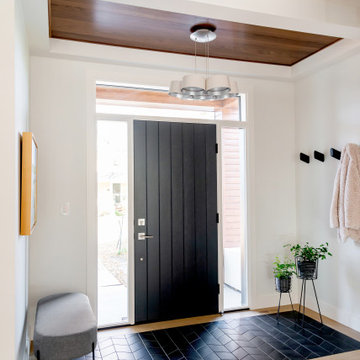
This is an example of a mid-sized contemporary vestibule in Other with white walls, porcelain floors, a single front door, a black front door, black floor and wood.
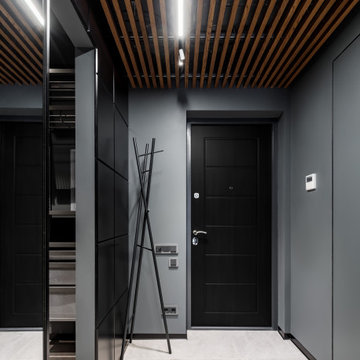
Design ideas for a mid-sized contemporary front door in Saint Petersburg with grey walls, a single front door, a black front door, beige floor and wood.
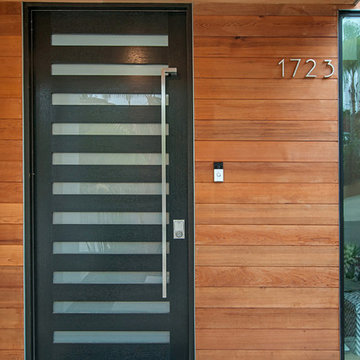
Photo of a large modern front door in San Diego with a single front door and a black front door.
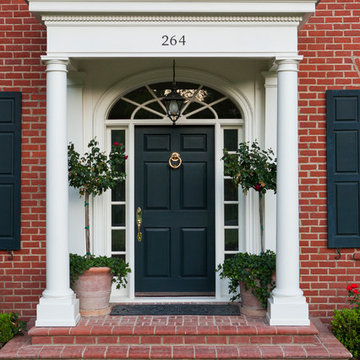
Lori Dennis Interior Design
SoCal Contractor Construction
Mark Tanner Photography
Large traditional front door in Los Angeles with a single front door and a black front door.
Large traditional front door in Los Angeles with a single front door and a black front door.
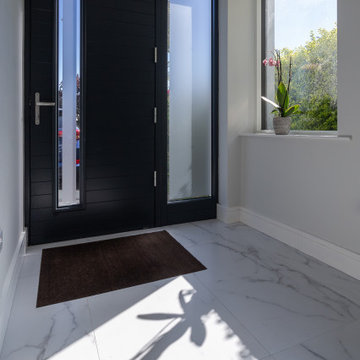
Fitting of the entrance door.
Design ideas for a contemporary front door in Dublin with grey walls, a single front door, a black front door and porcelain floors.
Design ideas for a contemporary front door in Dublin with grey walls, a single front door, a black front door and porcelain floors.
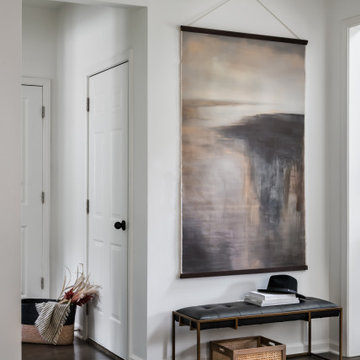
simple and practical entry space.
This is an example of a small transitional foyer in Atlanta with white walls, dark hardwood floors, a single front door, a black front door and brown floor.
This is an example of a small transitional foyer in Atlanta with white walls, dark hardwood floors, a single front door, a black front door and brown floor.
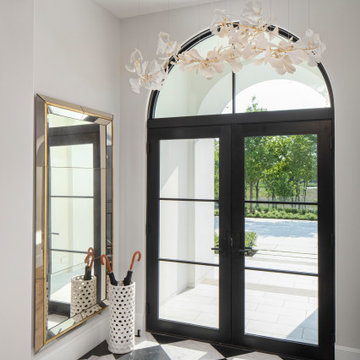
Modern European entryway
Photo of a transitional entryway in Minneapolis with white walls, a double front door and a black front door.
Photo of a transitional entryway in Minneapolis with white walls, a double front door and a black front door.

Entering the single-story home, a custom double front door leads into a foyer with a 14’ tall, vaulted ceiling design imagined with stained planks and slats. The foyer floor design contrasts white dolomite slabs with the warm-toned wood floors that run throughout the rest of the home. Both the dolomite and engineered wood were selected for their durability, water resistance, and most importantly, ability to withstand the south Florida humidity. With many elements of the home leaning modern, like the white walls and high ceilings, mixing in warm wood tones ensures that the space still feels inviting and comfortable.

View our photos and video to see how new hardwood flooring transformed this beautiful home! We are still working on updates including new wallpaper and a runner for the foyer and a complete reno of the primary bath. Stay tuned to see those when we are finished.

The original foyer of this 1959 home was dark and cave like. The ceiling could not be raised because of AC equipment above, so the designer decided to "visually open" the space by removing a portion of the wall between the kitchen and the foyer. The team designed and installed a "see through" walnut dividing wall to allow light to spill into the space. A peek into the kitchen through the geometric triangles on the walnut wall provides a "wow" factor for the foyer.
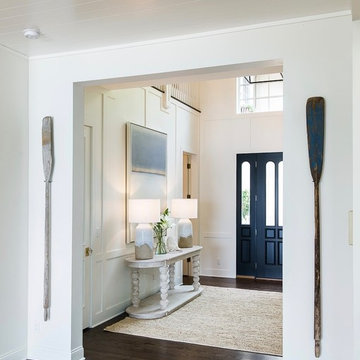
This is an example of a mid-sized beach style foyer in Milwaukee with white walls, dark hardwood floors, a single front door, a black front door and brown floor.
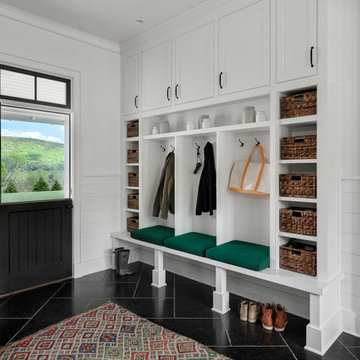
Dutch door leading into mudroom.
Photographer: Rob Karosis
Large country mudroom in New York with white walls, a dutch front door, a black front door and black floor.
Large country mudroom in New York with white walls, a dutch front door, a black front door and black floor.
Entryway Design Ideas with a Purple Front Door and a Black Front Door
1
