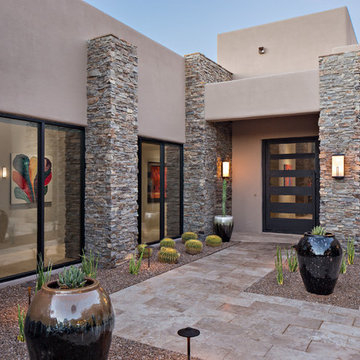Entryway Design Ideas with a Purple Front Door and a Glass Front Door
Refine by:
Budget
Sort by:Popular Today
1 - 20 of 8,079 photos
Item 1 of 3

Entry in the Coogee family home
Photo of a small beach style foyer in Sydney with white walls, light hardwood floors, a single front door, a glass front door and planked wall panelling.
Photo of a small beach style foyer in Sydney with white walls, light hardwood floors, a single front door, a glass front door and planked wall panelling.
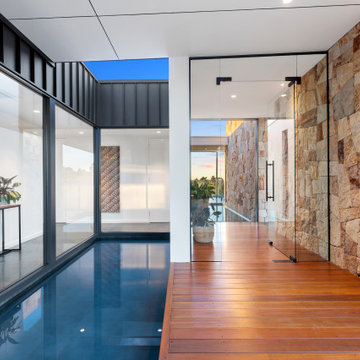
This stunning home embellishes modern country living. The surrounding farmland and valley views are exquisitely framed throughout by clever design features and a vast array of materials including expanses of glass, stone and steel structures. Upon entry, you are greeted by a series of feature ponds which flow through to the rear lap pool, alluring you into the homes charm and tranquillity.
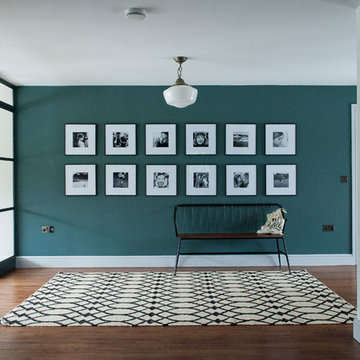
Storme sabine
Mid-sized contemporary foyer in Kent with green walls, dark hardwood floors, brown floor and a glass front door.
Mid-sized contemporary foyer in Kent with green walls, dark hardwood floors, brown floor and a glass front door.
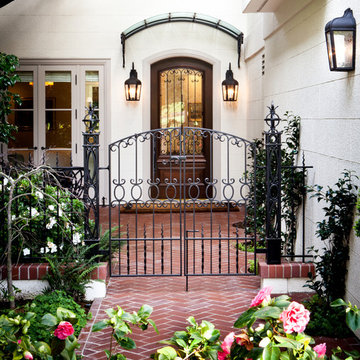
Thomas Kuoh
This is an example of a large traditional front door in San Francisco with a single front door, a glass front door and white walls.
This is an example of a large traditional front door in San Francisco with a single front door, a glass front door and white walls.
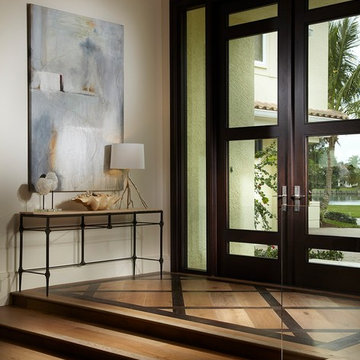
Design ideas for a transitional front door in Miami with a double front door and a glass front door.
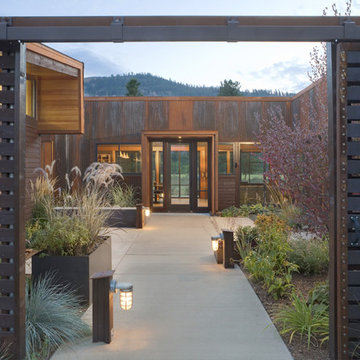
(c) steve keating photography
Wolf Creek View Cabin sits in a lightly treed meadow, surrounded by foothills and mountains in Eastern Washington. The 1,800 square foot home is designed as two interlocking “L’s”. A covered patio is located at the intersection of one “L,” offering a protected place to sit while enjoying sweeping views of the valley. A lighter screening “L” creates a courtyard that provides shelter from seasonal winds and an intimate space with privacy from neighboring houses.
The building mass is kept low in order to minimize the visual impact of the cabin on the valley floor. The roof line and walls extend into the landscape and abstract the mountain profiles beyond. Weathering steel siding blends with the natural vegetation and provides a low maintenance exterior.
We believe this project is successful in its peaceful integration with the landscape and offers an innovative solution in form and aesthetics for cabin architecture.
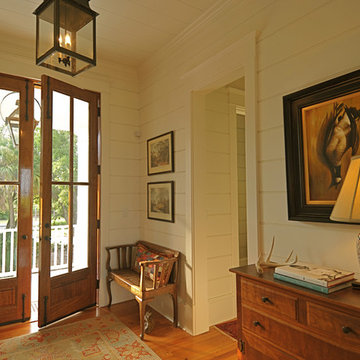
Design ideas for a traditional entryway in Charleston with beige walls, a double front door and a glass front door.

Design ideas for a small midcentury mudroom in Oklahoma City with white walls, ceramic floors, a single front door, a glass front door and grey floor.
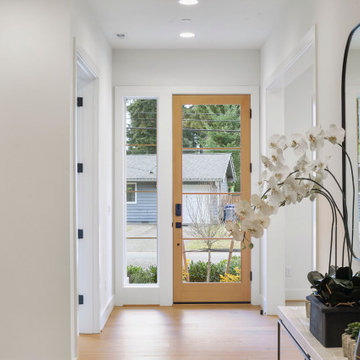
The Quinn's Entryway welcomes you with a touch of natural charm and modern sophistication. The focal point is the wooden 4-lite door, which adds warmth and character to the space. A mirror enhances the sense of openness and reflects the natural light, creating an inviting atmosphere. Light hardwood flooring complements the door and creates a seamless transition into the home. The black door hardware adds a contemporary flair and serves as a stylish accent. The Quinn's Entryway sets the tone for the rest of the home, combining elements of nature and modern design.

Mudrooms are practical entryway spaces that serve as a buffer between the outdoors and the main living areas of a home. Typically located near the front or back door, mudrooms are designed to keep the mess of the outside world at bay.
These spaces often feature built-in storage for coats, shoes, and accessories, helping to maintain a tidy and organized home. Durable flooring materials, such as tile or easy-to-clean surfaces, are common in mudrooms to withstand dirt and moisture.
Additionally, mudrooms may include benches or cubbies for convenient seating and storage of bags or backpacks. With hooks for hanging outerwear and perhaps a small sink for quick cleanups, mudrooms efficiently balance functionality with the demands of an active household, providing an essential transitional space in the home.

Entry Foyer
This is an example of a mid-sized country foyer in Richmond with white walls, medium hardwood floors, a single front door, a glass front door, beige floor and planked wall panelling.
This is an example of a mid-sized country foyer in Richmond with white walls, medium hardwood floors, a single front door, a glass front door, beige floor and planked wall panelling.
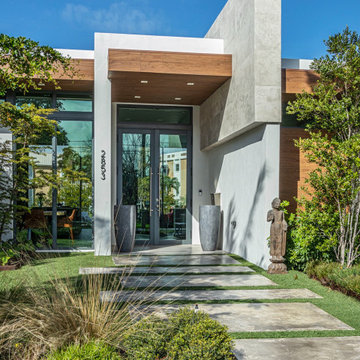
This is an example of a contemporary entryway in Miami with a single front door and a glass front door.
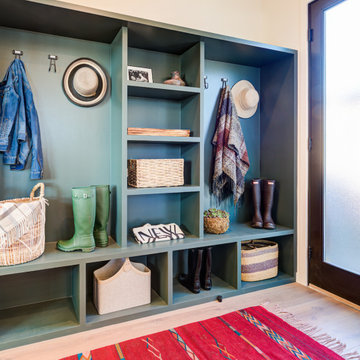
Mid-sized contemporary mudroom in San Francisco with beige walls, a single front door and a glass front door.
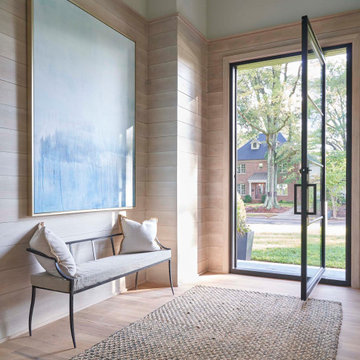
Transitional entryway in Charlotte with brown walls, medium hardwood floors, a pivot front door, a glass front door and brown floor.
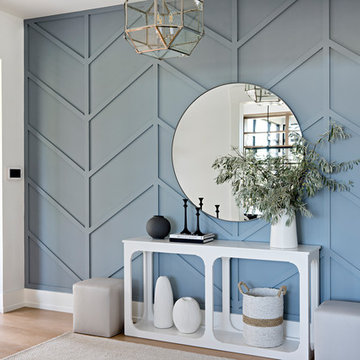
Inspiration for a transitional foyer in Toronto with blue walls, light hardwood floors, a single front door and a glass front door.
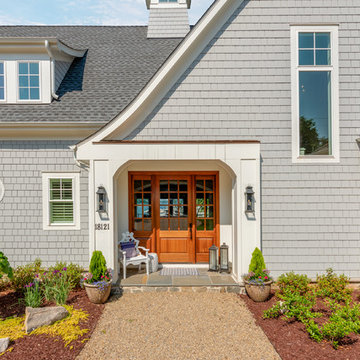
Photo of an expansive beach style front door in Charlotte with a single front door and a glass front door.
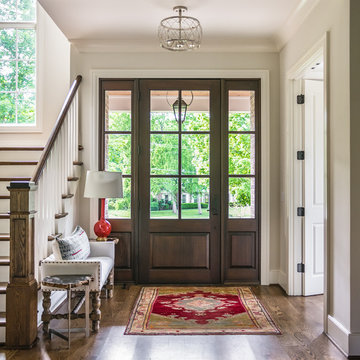
Reed Brown Photography
Traditional foyer in Nashville with a single front door, grey walls, dark hardwood floors and a glass front door.
Traditional foyer in Nashville with a single front door, grey walls, dark hardwood floors and a glass front door.
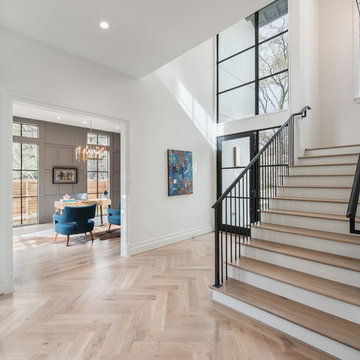
AMBIA Photography
Photo of a mid-sized contemporary foyer in Houston with white walls, light hardwood floors, a single front door, a glass front door and beige floor.
Photo of a mid-sized contemporary foyer in Houston with white walls, light hardwood floors, a single front door, a glass front door and beige floor.
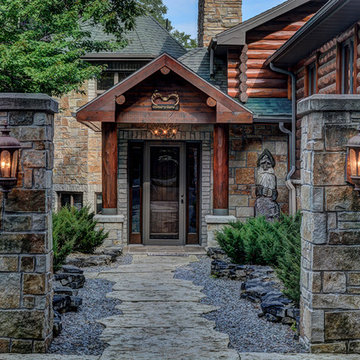
Cranberry Castle entrance with Quarry Mill Stone
This is an example of a country front door in Other with a single front door and a glass front door.
This is an example of a country front door in Other with a single front door and a glass front door.
Entryway Design Ideas with a Purple Front Door and a Glass Front Door
1
