Entryway Design Ideas with a Purple Front Door and a Gray Front Door
Refine by:
Budget
Sort by:Popular Today
1 - 20 of 3,430 photos

This is an example of a mid-sized midcentury foyer in Sydney with yellow walls, light hardwood floors, a single front door, a gray front door and brown floor.

Inspiration for a country mudroom in West Midlands with a dutch front door, a gray front door, beige floor and vaulted.
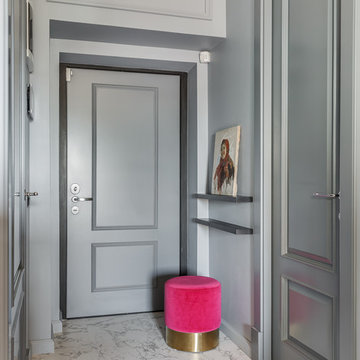
Юлия Борисова
Transitional entry hall in Moscow with grey walls, a single front door, a gray front door and white floor.
Transitional entry hall in Moscow with grey walls, a single front door, a gray front door and white floor.
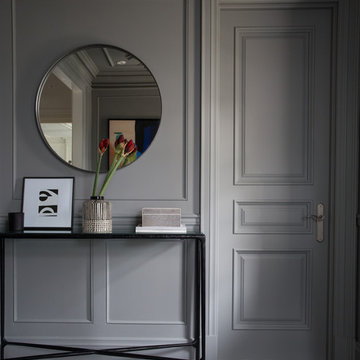
Design ideas for a transitional entryway in Toronto with grey walls, marble floors, a single front door, a gray front door and multi-coloured floor.
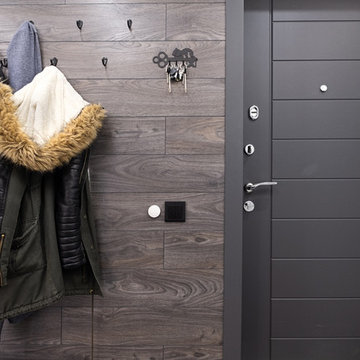
Реализованный проект прихожей.
Фотографии.
В прихожей было важно реализовать несколько задач:
1. Разместить и скрыть от глаз кошачий туалет. Все догадались где он?
2. Сделать две зоны для хранения верхней одежды и обуви - открытую и закрытую - ежедневное и сезонное использование.
3. Создать место хранения мелочевки и счетов.
Стена рядом с входной дверью, наиболее уязвима к повреждению, поэтому ее было решено отделать ламинатом, а не оставлять белой. В качестве плинтуса на этой стене также было решено использовать более практичный цвет и материал.
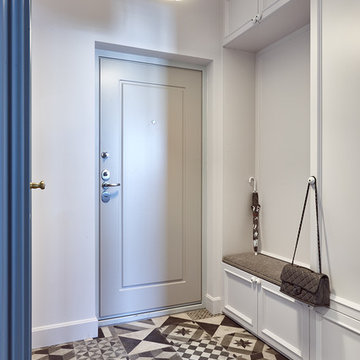
фото Евгений Лучин
Photo of a contemporary front door in Moscow with grey walls, a single front door, a gray front door and multi-coloured floor.
Photo of a contemporary front door in Moscow with grey walls, a single front door, a gray front door and multi-coloured floor.
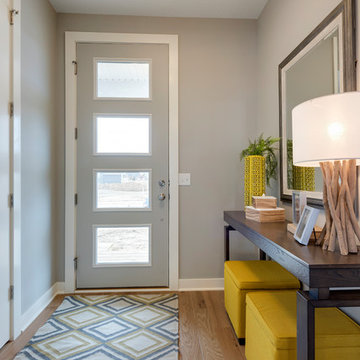
This home is built by Robert Thomas Homes located in Minnesota. Our showcase models are professionally staged. FOR STAGING PRODUCT QUESTIONS please contact Ambiance at Home for information on furniture - 952.440.6757. Photography by Steve Silverman
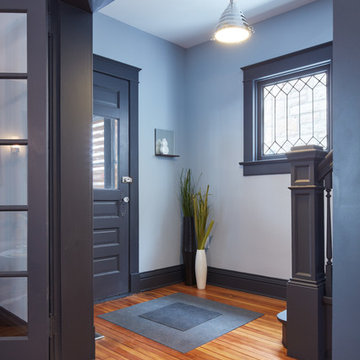
Photo of a small contemporary front door in Kansas City with grey walls, bamboo floors, a single front door, a gray front door and brown floor.
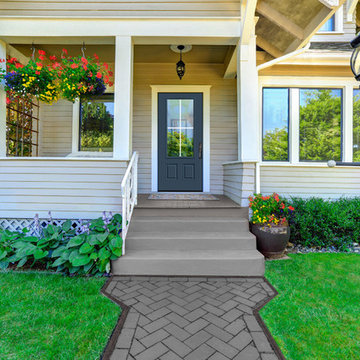
Gentleman's Gray (Benjamin Moore 2062-20) – When the sun sets on dark indigo blue it fades to a deep, mysterious gray. Introspection, intelligence and wisdom are equally entwined in this strong, complex neutral.
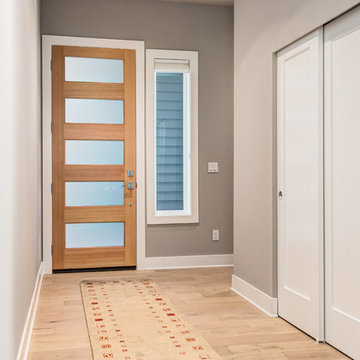
Inspiration for a small transitional front door in Seattle with beige walls, light hardwood floors, a single front door, a gray front door and brown floor.
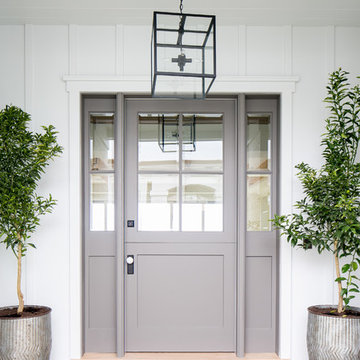
LEGACY CUSTOM HOMES, INC.
Photo of a mid-sized country front door in Orange County with white walls, a dutch front door and a gray front door.
Photo of a mid-sized country front door in Orange County with white walls, a dutch front door and a gray front door.
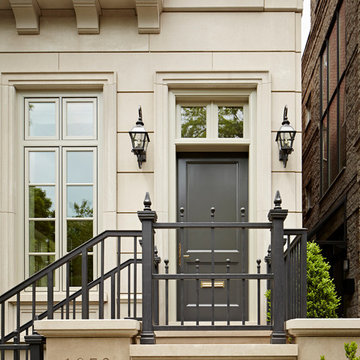
Rising amidst the grand homes of North Howe Street, this stately house has more than 6,600 SF. In total, the home has seven bedrooms, six full bathrooms and three powder rooms. Designed with an extra-wide floor plan (21'-2"), achieved through side-yard relief, and an attached garage achieved through rear-yard relief, it is a truly unique home in a truly stunning environment.
The centerpiece of the home is its dramatic, 11-foot-diameter circular stair that ascends four floors from the lower level to the roof decks where panoramic windows (and views) infuse the staircase and lower levels with natural light. Public areas include classically-proportioned living and dining rooms, designed in an open-plan concept with architectural distinction enabling them to function individually. A gourmet, eat-in kitchen opens to the home's great room and rear gardens and is connected via its own staircase to the lower level family room, mud room and attached 2-1/2 car, heated garage.
The second floor is a dedicated master floor, accessed by the main stair or the home's elevator. Features include a groin-vaulted ceiling; attached sun-room; private balcony; lavishly appointed master bath; tremendous closet space, including a 120 SF walk-in closet, and; an en-suite office. Four family bedrooms and three bathrooms are located on the third floor.
This home was sold early in its construction process.
Nathan Kirkman
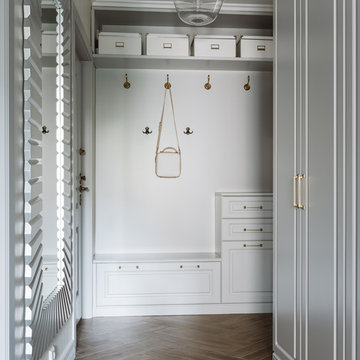
Прихожая, вид на гардероб и на входную дверь.
Photo of a mid-sized transitional entry hall in Moscow with grey walls, porcelain floors, a single front door, a gray front door and brown floor.
Photo of a mid-sized transitional entry hall in Moscow with grey walls, porcelain floors, a single front door, a gray front door and brown floor.
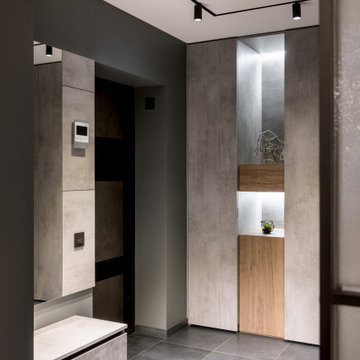
Inspiration for a mid-sized contemporary front door in Novosibirsk with grey walls, porcelain floors, a single front door, a gray front door and black floor.
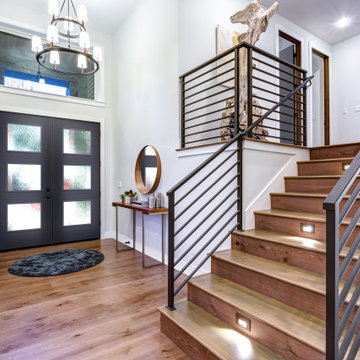
A Modern Home is not complete without Modern Front Doors to match. These are Belleville Double Water Glass Doors and are a great option for privacy while still allowing in natural light.
Exterior Doors: BLS-217-113-3C
Interior Door: HHLG
Baseboard: 314MUL-5
Casing: 139MUL-SC
Check out more at ELandELWoodProducts.com
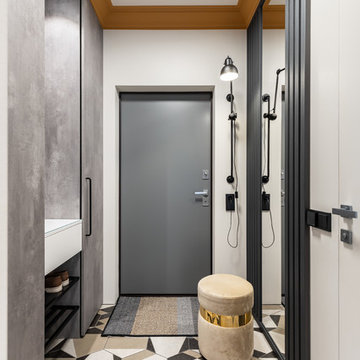
Фотограф: Максим Максимов, maxiimov@ya.ru
Design ideas for a contemporary front door in Saint Petersburg with white walls, ceramic floors, a single front door, a gray front door and multi-coloured floor.
Design ideas for a contemporary front door in Saint Petersburg with white walls, ceramic floors, a single front door, a gray front door and multi-coloured floor.
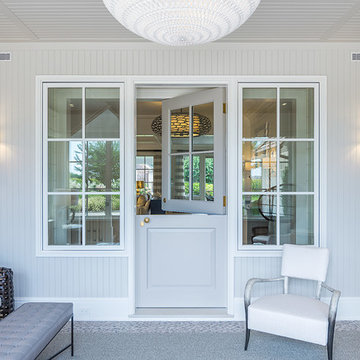
Inspiration for a large country vestibule in New York with white walls, ceramic floors, a dutch front door, a gray front door and multi-coloured floor.
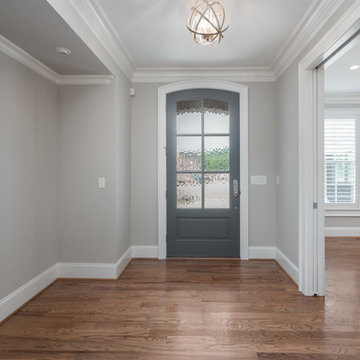
Design ideas for a mid-sized transitional front door in Other with grey walls, medium hardwood floors, a single front door, a gray front door and brown floor.
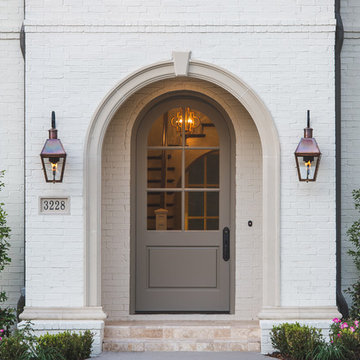
Design ideas for a traditional front door in Dallas with a single front door and a gray front door.
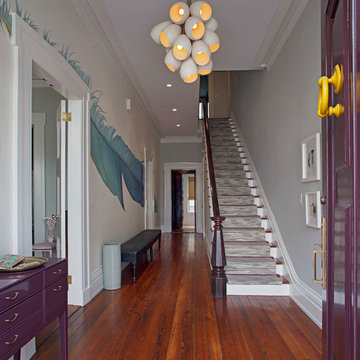
Richard Leo Johnson
Wall Color: Gray Owl - Regal Wall Satin, Latex Flat (Benjamin Moore)
Trim Color: Super White - Oil, Semi Gloss (Benjamin Moore)
Wallpaper: Normandy Linen - Seabrook
Feather Mural - Local artist
Door Color: Brinjal 222 - Oil, Semi Gloss (Farrow & Ball)
Door Hardware: Antique (powder coated RAL 1021)
Chandelier: J Basu
Sideboard: Chelsea Textiles
Bench: Antique
Stair Runner: Merida Meridian
Stair Hardware: Antique (powder coated RAL 3009)
Umbrella Stand: Cracked Porcelain - Clipper Trading Co
Entryway Design Ideas with a Purple Front Door and a Gray Front Door
1