Entryway Design Ideas with Beige Walls and a Purple Front Door
Refine by:
Budget
Sort by:Popular Today
1 - 17 of 17 photos
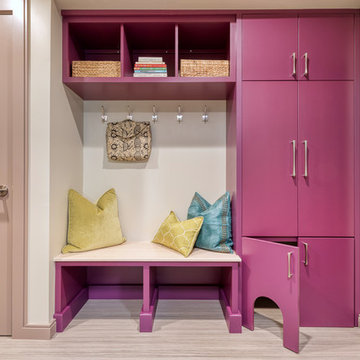
This mudroom/laundry room was designed to accommodate all who reside within - cats included! This custom cabinet was designed to house the litter box. This remodel and addition was designed and built by Meadowlark Design+Build in Ann Arbor, Michigan. Photo credits Sean Carter
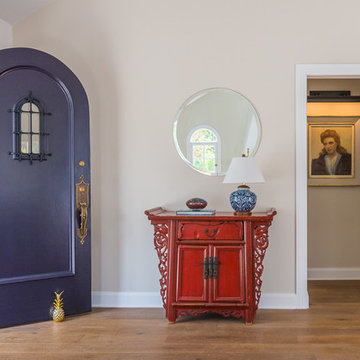
Chris Nolasco
Inspiration for a large transitional front door in Los Angeles with beige walls, medium hardwood floors, a single front door, a purple front door and brown floor.
Inspiration for a large transitional front door in Los Angeles with beige walls, medium hardwood floors, a single front door, a purple front door and brown floor.
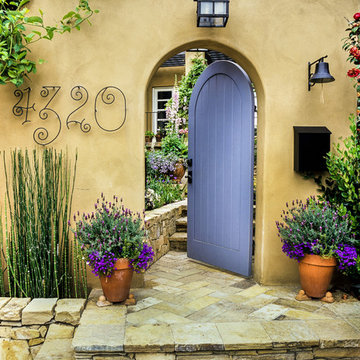
Shelley Metcalf & Glenn Cormier Photographers
Front door in San Diego with beige walls, a single front door and a purple front door.
Front door in San Diego with beige walls, a single front door and a purple front door.
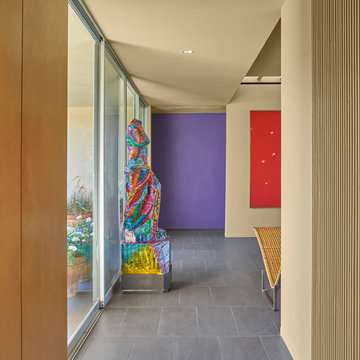
Entry Hall looking toward Living Room
Mike Schwartz Photo
Mid-sized midcentury entryway in Chicago with beige walls, porcelain floors, a pivot front door, a purple front door and brown floor.
Mid-sized midcentury entryway in Chicago with beige walls, porcelain floors, a pivot front door, a purple front door and brown floor.
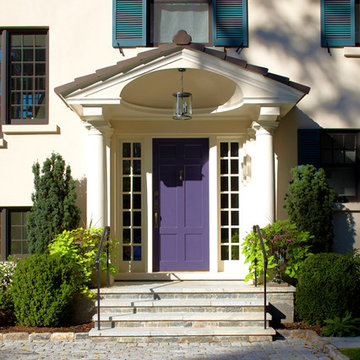
This is an example of a transitional front door in New York with beige walls, a single front door and a purple front door.
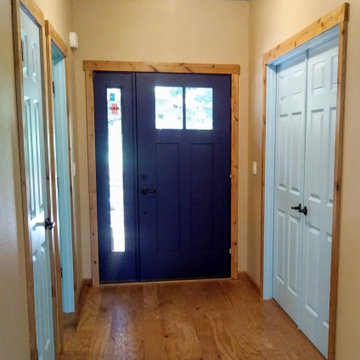
Design ideas for an entryway in Portland with beige walls, a single front door and a purple front door.
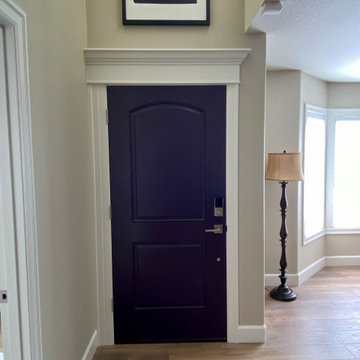
Monogram Interior Design, Monogram Builders LLC
Photo of a small traditional front door in Portland with beige walls, medium hardwood floors, a single front door, a purple front door, brown floor and vaulted.
Photo of a small traditional front door in Portland with beige walls, medium hardwood floors, a single front door, a purple front door, brown floor and vaulted.
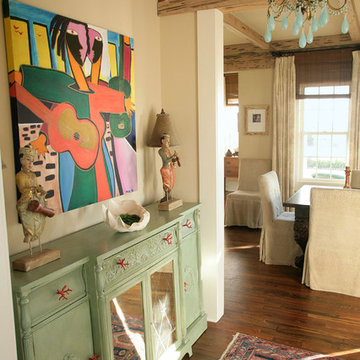
Photo by Pablo Rivera
This is an example of a beach style foyer in Jacksonville with beige walls, medium hardwood floors, a single front door and a purple front door.
This is an example of a beach style foyer in Jacksonville with beige walls, medium hardwood floors, a single front door and a purple front door.
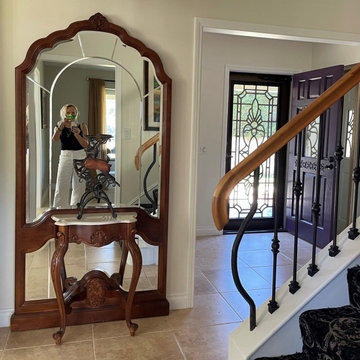
My longstanding client wanted a refresh and remodel to their kitchen and bathroom. The Master Bathroom, and Kitchen were completely remodeled to allow 'future proofing' , otherwise known as 'aging in place' for their bathroom. Overall, new flooring, paint, lighting and furnishings were added to their existing antiques and artwork.
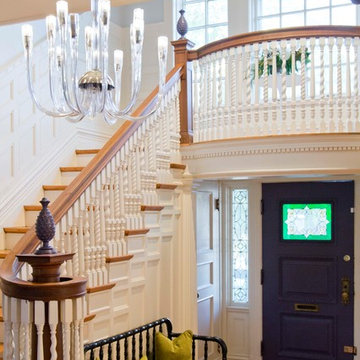
Nichole Kennelly Photography
Design ideas for a mid-sized traditional foyer in St Louis with beige walls, medium hardwood floors, a single front door and a purple front door.
Design ideas for a mid-sized traditional foyer in St Louis with beige walls, medium hardwood floors, a single front door and a purple front door.
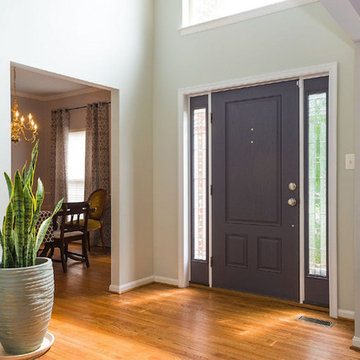
'Empty-nesters' restructured their home to better accommodate their new lifestyle. The laundry room (off the garage) was relocated to a portion of an upstairs bedroom. This former laundry area became a welcoming and functional mudroom as they enter the house from the garage. A new kitchen island reflects this mudroom with the same Executive Cabinetry and Cambria countertops. Upstairs, a 'his' master closet was created in the remaining part of the bedroom (turned laundry). The master bathroom was completely renovated to replace the never-used corner tub with a steam shower (including rain head). Natural light floods the space via both glass block (in the steam shower) and the Solar Tube skylight.
Melanie Hartwig-Davis (sustainable architect) of HD Squared Architects, LLC. (HD2) located in Edgewater, near Annapolis, MD.
Credits: Kevin Wilson Photography, Bayard Construction
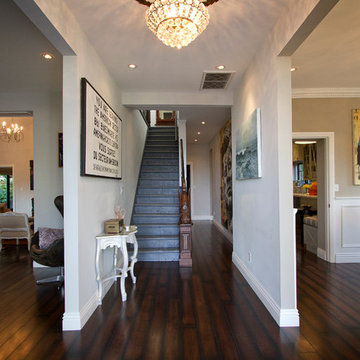
This is an example of a large transitional foyer in Los Angeles with beige walls, dark hardwood floors, a double front door and a purple front door.
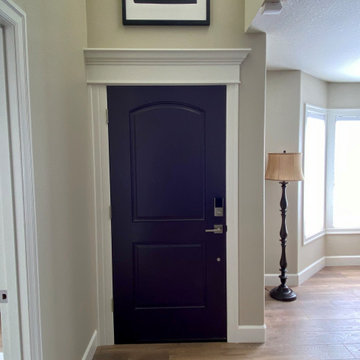
Monogram Builders
Mid-sized traditional entry hall in Portland with beige walls, medium hardwood floors, a single front door, a purple front door and brown floor.
Mid-sized traditional entry hall in Portland with beige walls, medium hardwood floors, a single front door, a purple front door and brown floor.
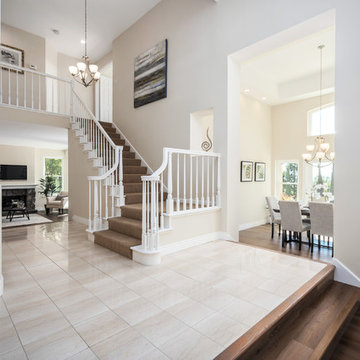
Beautiful marble tile with warm beige and grey striations was the cornerstone for wood flooring, carpet and wall coloring.
Photo of a traditional entryway in San Francisco with beige walls, marble floors, a double front door, a purple front door and multi-coloured floor.
Photo of a traditional entryway in San Francisco with beige walls, marble floors, a double front door, a purple front door and multi-coloured floor.
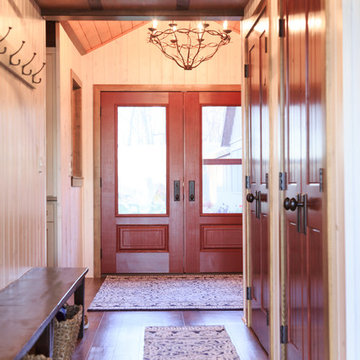
McCarten Design, Interior Design & Photo Styling | TEM Photography | Please Note: All “related,” “similar,” and “sponsored” products tagged or listed by Houzz are not actual products pictured and have not been approved by McCarten Design. For information on actual products used, please contact mcd@mccartendesign.com.
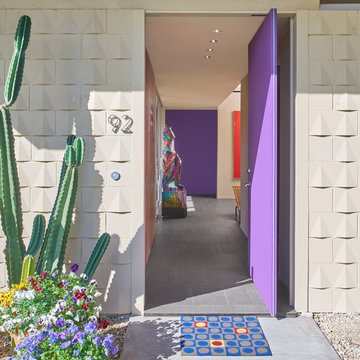
Looking into Foyer from Front Door
Mike Schwartz Photo
Photo of a mid-sized midcentury entryway in Chicago with beige walls, porcelain floors, a pivot front door, a purple front door and grey floor.
Photo of a mid-sized midcentury entryway in Chicago with beige walls, porcelain floors, a pivot front door, a purple front door and grey floor.
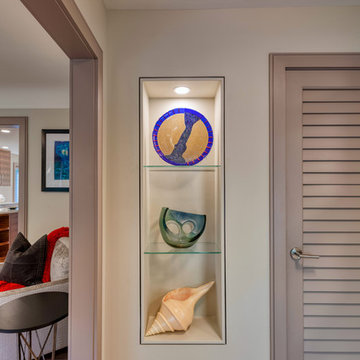
Custom shelving in the front entry was designed to accommodate our clients sculptural collection. This remodel and addition was designed and built by Meadowlark Design+Build in Ann Arbor, Michigan. Photo credits Sean Carter
Entryway Design Ideas with Beige Walls and a Purple Front Door
1