Entryway Design Ideas with Concrete Floors and a Purple Front Door
Refine by:
Budget
Sort by:Popular Today
1 - 11 of 11 photos
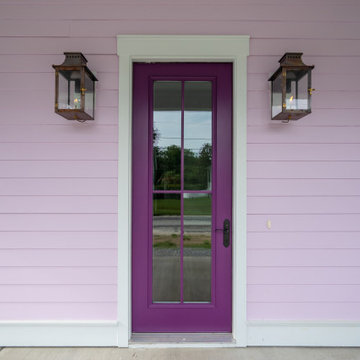
Inspiration for a mid-sized beach style front door in Charleston with purple walls, concrete floors, a single front door, a purple front door and grey floor.
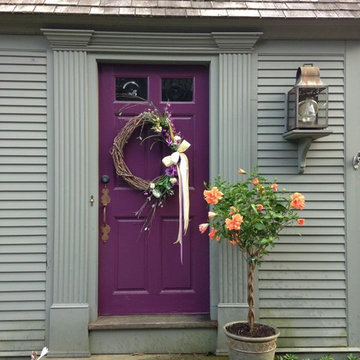
Inspiration for an arts and crafts entryway in Boston with green walls, concrete floors, a single front door and a purple front door.
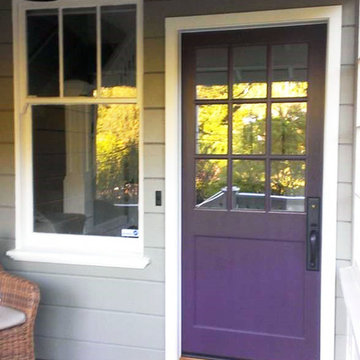
Photo of a mid-sized traditional front door in San Francisco with concrete floors, a single front door and a purple front door.

a mid-century door pull detail at the smooth rose color entry panel complements and contrasts the texture and tone of the black brick exterior wall at the front facade
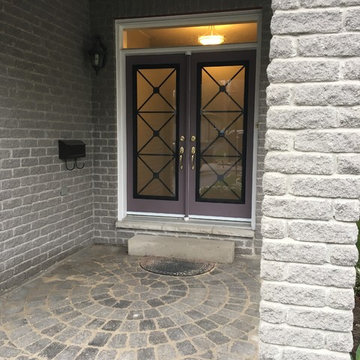
Wrought Iron Glass Door Inserts Installation In Newmarket, Ontario Using Our X- Design Model
This is an example of a mid-sized transitional front door in Toronto with grey walls, concrete floors, a double front door, a purple front door and grey floor.
This is an example of a mid-sized transitional front door in Toronto with grey walls, concrete floors, a double front door, a purple front door and grey floor.
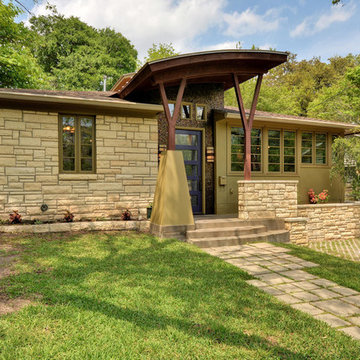
Allison Cartwright
Design ideas for a small contemporary front door in Austin with green walls, concrete floors, a single front door and a purple front door.
Design ideas for a small contemporary front door in Austin with green walls, concrete floors, a single front door and a purple front door.
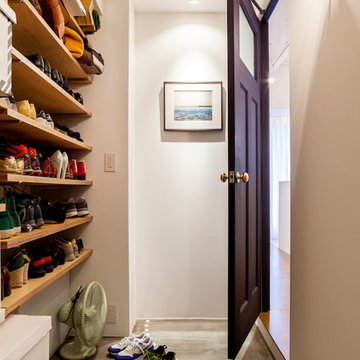
点線がユニークな玄関。ブルースタジオ
Small contemporary vestibule in Tokyo with white walls, concrete floors, a single front door and a purple front door.
Small contemporary vestibule in Tokyo with white walls, concrete floors, a single front door and a purple front door.
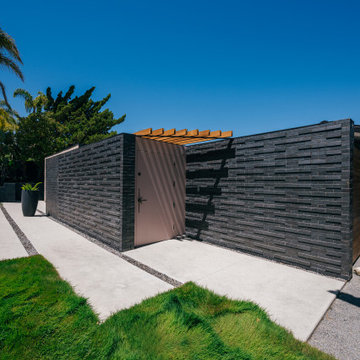
fescue grass meets staggered concrete pads that lead guests to the modern brick entry with natural wood trellis
Small midcentury front door in Orange County with black walls, concrete floors, a single front door, a purple front door, grey floor, wood and brick walls.
Small midcentury front door in Orange County with black walls, concrete floors, a single front door, a purple front door, grey floor, wood and brick walls.
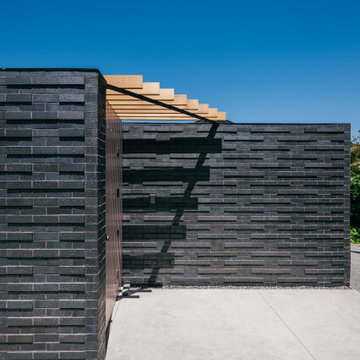
an angled wood trellis signifies the entry point between two textured black brick facade walls
Inspiration for a small midcentury front door in Orange County with black walls, concrete floors, a single front door, a purple front door, grey floor, wood and brick walls.
Inspiration for a small midcentury front door in Orange County with black walls, concrete floors, a single front door, a purple front door, grey floor, wood and brick walls.
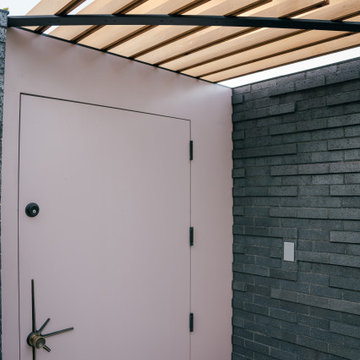
the modern brick entry is accentuated by an angled natural wood trellis above the mid-century modern lavender entry door
Design ideas for a small front door in Orange County with black walls, concrete floors, a single front door, a purple front door, grey floor, wood and brick walls.
Design ideas for a small front door in Orange County with black walls, concrete floors, a single front door, a purple front door, grey floor, wood and brick walls.
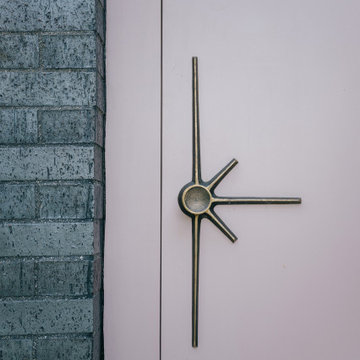
a classic mid-century design form recalls the home's original modernist style, highlighting the point of entry to the new courtyard access
This is an example of a small midcentury entryway in Orange County with metallic walls, concrete floors, a single front door, a purple front door and brick walls.
This is an example of a small midcentury entryway in Orange County with metallic walls, concrete floors, a single front door, a purple front door and brick walls.
Entryway Design Ideas with Concrete Floors and a Purple Front Door
1