Entryway Design Ideas with Slate Floors and a Red Front Door
Refine by:
Budget
Sort by:Popular Today
1 - 20 of 73 photos
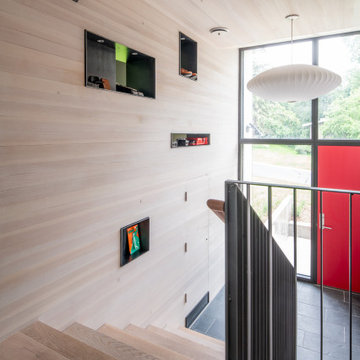
The clients for this project approached SALA ‘to create a house that we will be excited to come home to’. Having lived in their house for over 20 years, they chose to stay connected to their neighborhood, and accomplish their goals by extensively remodeling their existing split-entry home.
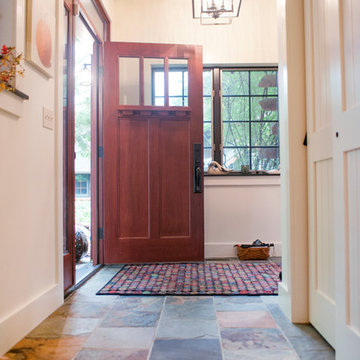
E.Wight Photo
This is an example of a mid-sized country mudroom in Detroit with white walls, slate floors, a single front door and a red front door.
This is an example of a mid-sized country mudroom in Detroit with white walls, slate floors, a single front door and a red front door.
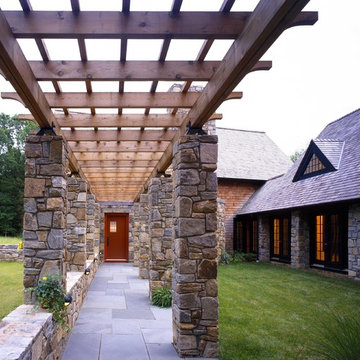
Peter Aaron
Photo of a mid-sized traditional entryway in New York with a red front door, slate floors and a single front door.
Photo of a mid-sized traditional entryway in New York with a red front door, slate floors and a single front door.
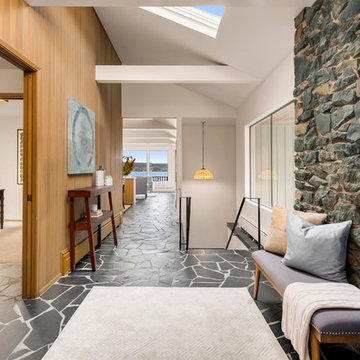
Photo of a large midcentury foyer in Seattle with slate floors, a double front door, a red front door, black floor and white walls.
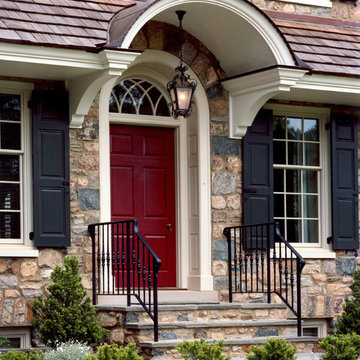
Photographer: Tom Crane
Inspiration for a large traditional front door in Philadelphia with slate floors, a red front door and a single front door.
Inspiration for a large traditional front door in Philadelphia with slate floors, a red front door and a single front door.
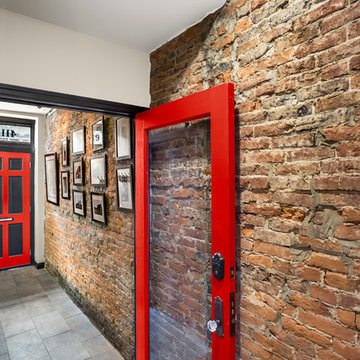
George Mendel
Large industrial entry hall in Other with red walls, slate floors, a single front door and a red front door.
Large industrial entry hall in Other with red walls, slate floors, a single front door and a red front door.
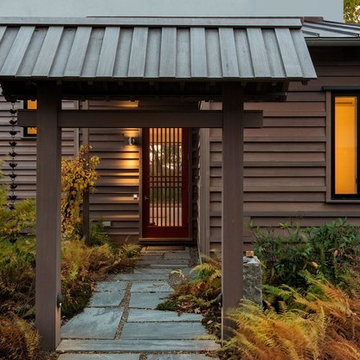
Mid-sized asian front door in Portland Maine with grey walls, slate floors, a single front door and a red front door.
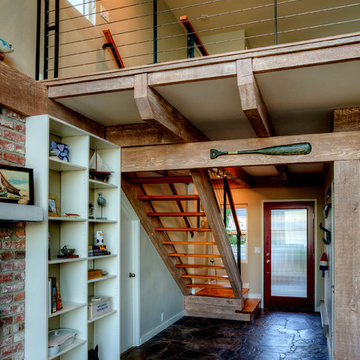
Photography by Lucas Henning.
Mid-sized modern foyer in Seattle with white walls, slate floors, a single front door, a red front door and brown floor.
Mid-sized modern foyer in Seattle with white walls, slate floors, a single front door, a red front door and brown floor.
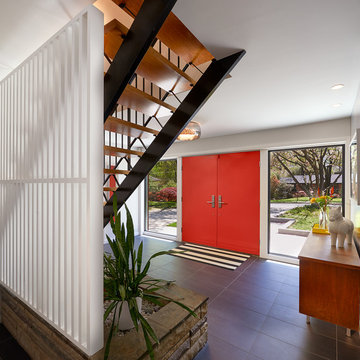
Anice Hoachlander, Hoachlander Davis Photography
Photo of a large midcentury foyer in DC Metro with grey walls, slate floors, a double front door, a red front door and grey floor.
Photo of a large midcentury foyer in DC Metro with grey walls, slate floors, a double front door, a red front door and grey floor.
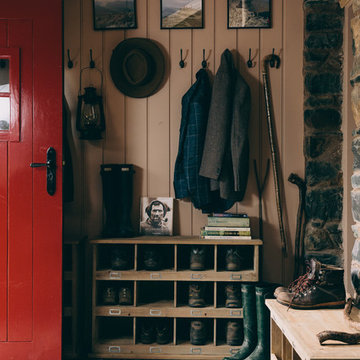
Photo of a mid-sized traditional mudroom in London with pink walls, slate floors, a single front door, a red front door and grey floor.
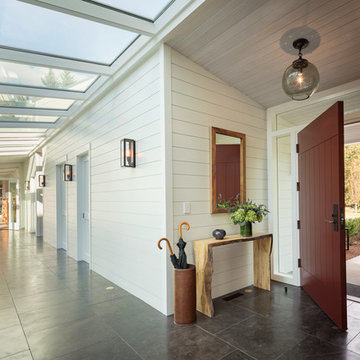
Eric Staudenmaier
Inspiration for a large contemporary entry hall in Other with white walls, slate floors, a single front door, a red front door and black floor.
Inspiration for a large contemporary entry hall in Other with white walls, slate floors, a single front door, a red front door and black floor.
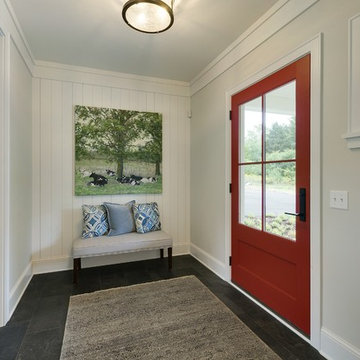
A Modern Farmhouse set in a prairie setting exudes charm and simplicity. Wrap around porches and copious windows make outdoor/indoor living seamless while the interior finishings are extremely high on detail. In floor heating under porcelain tile in the entire lower level, Fond du Lac stone mimicking an original foundation wall and rough hewn wood finishes contrast with the sleek finishes of carrera marble in the master and top of the line appliances and soapstone counters of the kitchen. This home is a study in contrasts, while still providing a completely harmonious aura.
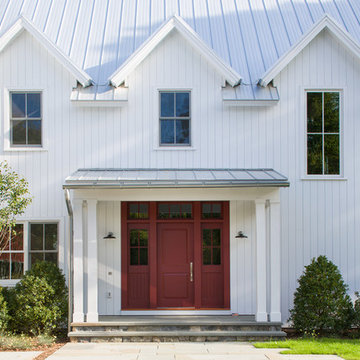
Design ideas for a large country front door in New York with white walls, slate floors, a single front door and a red front door.
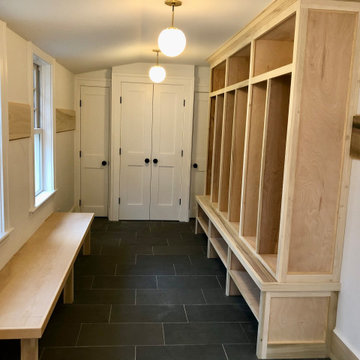
ready to paint the custom mudroom with coat closet a pet coset and a cleaning closet, slate heated folooring, custom lockers(6) and shoe racks for a great family, finish picture to follow.
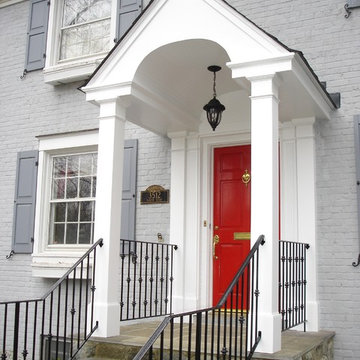
Designed and built by Land Art Design, Inc.
Photo of a mid-sized traditional front door in DC Metro with white walls, slate floors, a single front door and a red front door.
Photo of a mid-sized traditional front door in DC Metro with white walls, slate floors, a single front door and a red front door.
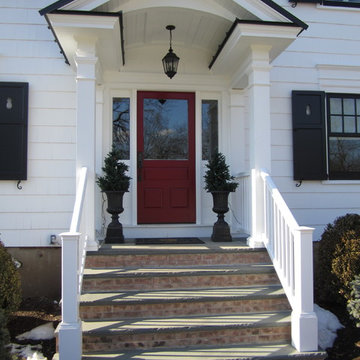
Inspiration for a mid-sized country front door in New York with white walls, slate floors, a single front door and a red front door.
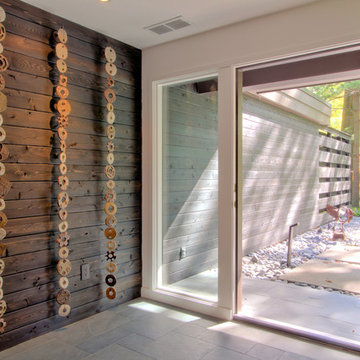
The red accent entry door is 42" wide, with tall sidelights to bring in lots of natural light. The slate multi-format floor tile extends to the covered porch, and the tongue and groove cedar siding flows into the entry to become an accent wall--bringing the outside in and the inside out. Photo by Christopher Wright, CR
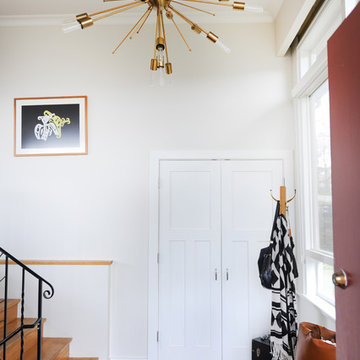
Mid-sized midcentury foyer in Vancouver with white walls, slate floors, a single front door, a red front door and black floor.
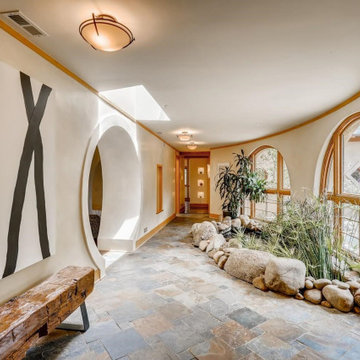
Mid-sized asian foyer in Other with beige walls, slate floors, a double front door and a red front door.
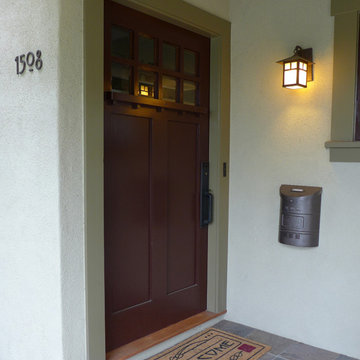
Front porch, Color Consultation by colorific, photo by colorific
Design ideas for a small arts and crafts front door in Santa Barbara with green walls, slate floors, a single front door and a red front door.
Design ideas for a small arts and crafts front door in Santa Barbara with green walls, slate floors, a single front door and a red front door.
Entryway Design Ideas with Slate Floors and a Red Front Door
1