All Ceiling Designs Entryway Design Ideas with a Red Front Door
Refine by:
Budget
Sort by:Popular Today
1 - 20 of 52 photos

Design ideas for a mid-sized traditional front door in London with blue walls, ceramic floors, a single front door, a red front door, blue floor, vaulted and panelled walls.

Custom front entryway of home with pavers, rustic wood, shutters, garden boxes and pavers.
Photo of a mid-sized country front door in San Luis Obispo with beige walls, dark hardwood floors, a single front door, a red front door, brown floor and exposed beam.
Photo of a mid-sized country front door in San Luis Obispo with beige walls, dark hardwood floors, a single front door, a red front door, brown floor and exposed beam.

Photo of a small beach style vestibule in Seattle with white walls, light hardwood floors, a dutch front door, a red front door, brown floor and wood.
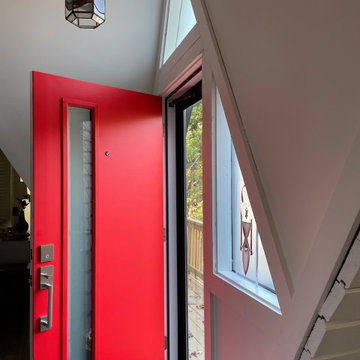
Modern Red Entry Door
Modern foyer with white walls, a single front door, a red front door and vaulted.
Modern foyer with white walls, a single front door, a red front door and vaulted.
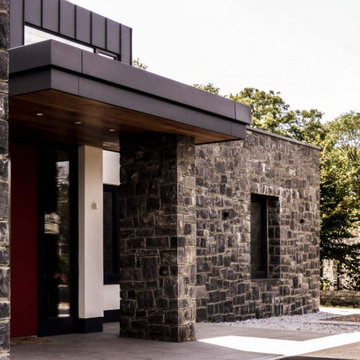
Modern porch with canopy overhang
Inspiration for a large modern front door in Dublin with white walls, a single front door, a red front door and timber.
Inspiration for a large modern front door in Dublin with white walls, a single front door, a red front door and timber.

This bi-level entry foyer greets with black slate flooring and embraces you in Hemlock and hickory wood. Using a Sherwin Williams flat lacquer sealer for durability finishes the modern wood cabin look. Horizontal steel cable rail stair system.
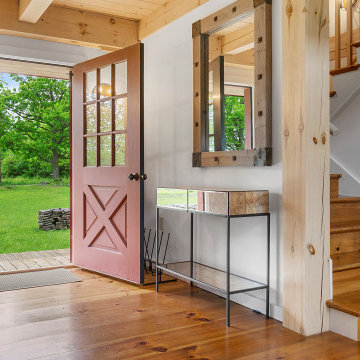
Inspiration for a mid-sized country front door in New York with white walls, medium hardwood floors, a single front door, a red front door and exposed beam.

Entry for a International Microhome Competition 2022.
Competition challenge was to design a microhome at a maximum of 25 square meters.
Home is theorized as four zones. Public space consisting of 1-dining, social, work zone with transforming furniture.
2- cooking zone.
3- private zones consisting of bathroom and sleeping zone.
Bedroom is elevated to create below floor storage for futon mattress, blankets and pillows. There is also additional closet space in bedroom.
Exterior has elevated slab walkway that connects exterior public zone entrance, to exterior private zone bedroom deck.
Deep roof overhangs protects facade from the elements and reduces solar heat gain and glare.
Winter sun penetrates into home for warmth.
Home is designed to passive house standards.
Potentially capable of off-grid use.
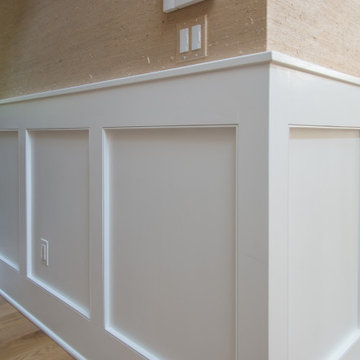
The custom paneling work is on every floor and down every hallway.
This is an example of a large arts and crafts foyer in Chicago with beige walls, medium hardwood floors, a single front door, a red front door, beige floor, wallpaper and wallpaper.
This is an example of a large arts and crafts foyer in Chicago with beige walls, medium hardwood floors, a single front door, a red front door, beige floor, wallpaper and wallpaper.
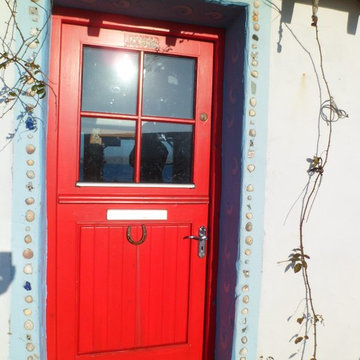
The light blue hand-applied plaster around the back door has been decorated with with beach-combed materials.
Design ideas for a small eclectic front door in Other with white walls, a single front door, a red front door, limestone floors and exposed beam.
Design ideas for a small eclectic front door in Other with white walls, a single front door, a red front door, limestone floors and exposed beam.
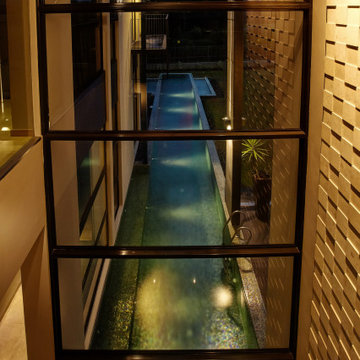
The double height foyer allows a view out to the lap pool and golf course beyond. The double height wall is clad with an 3D stone cladding. The lap pool is finished with glass mosaics.
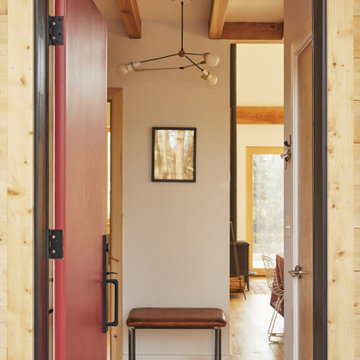
A red door marks the entry to the house. The foyer floor is covered with terracotta tiles to protect the wood from dirt and water. Two closets on either side provide plenty of space for jackets, boots, and tools
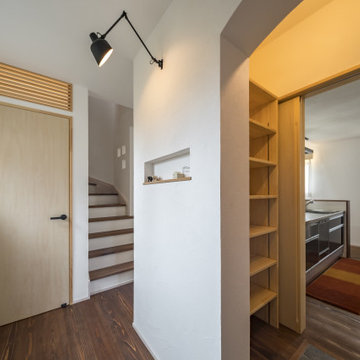
Mid-sized asian front door in Other with white walls, ceramic floors, a single front door, a red front door, grey floor, wallpaper and wallpaper.
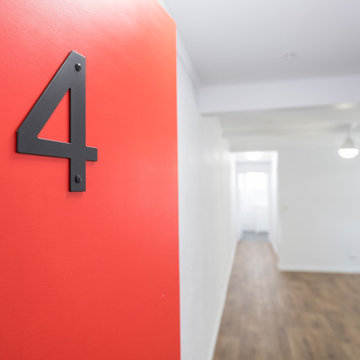
This is an example of a mid-sized front door in Brisbane with white walls, a single front door, a red front door, brown floor, timber and panelled walls.
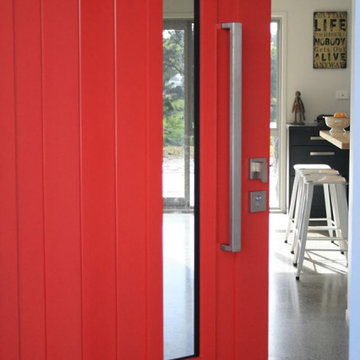
Photo of a mid-sized front door in Auckland with white walls, concrete floors, a single front door, a red front door, grey floor and vaulted.
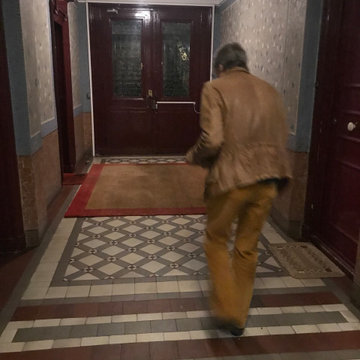
Photo de l'entrée située dans les parties communes.
This is an example of an eclectic entryway in Paris with multi-coloured walls, ceramic floors, a double front door, a red front door, multi-coloured floor and recessed.
This is an example of an eclectic entryway in Paris with multi-coloured walls, ceramic floors, a double front door, a red front door, multi-coloured floor and recessed.
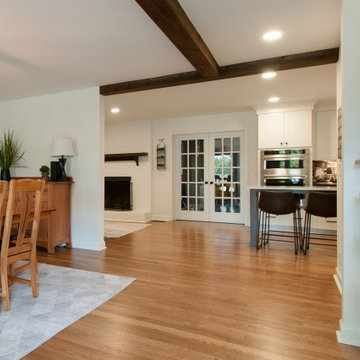
By removing the wall and opening up this space USI was able to create a more open foyer, dining and living space.
This is an example of a mid-sized transitional foyer in Nashville with white walls, medium hardwood floors, a single front door, a red front door, brown floor and exposed beam.
This is an example of a mid-sized transitional foyer in Nashville with white walls, medium hardwood floors, a single front door, a red front door, brown floor and exposed beam.
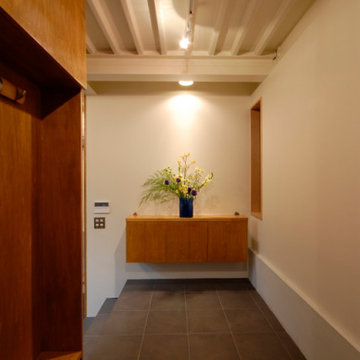
Photo of a small entryway in Tokyo with white walls, ceramic floors, a single front door, a red front door, black floor, exposed beam and wallpaper.
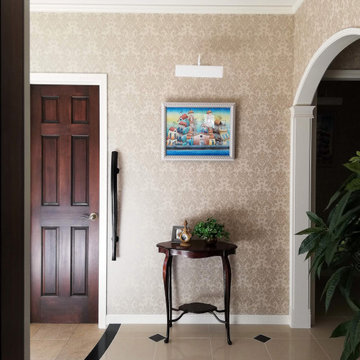
框や開口にアールを付け柔らかい印象に
Mediterranean entry hall in Yokohama with beige walls, porcelain floors, a single front door, a red front door, beige floor, wallpaper and wallpaper.
Mediterranean entry hall in Yokohama with beige walls, porcelain floors, a single front door, a red front door, beige floor, wallpaper and wallpaper.
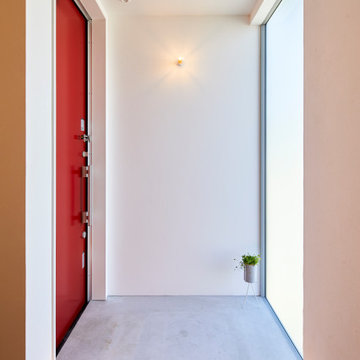
Modern entryway in Other with white walls, concrete floors, a single front door, a red front door, wallpaper and wallpaper.
All Ceiling Designs Entryway Design Ideas with a Red Front Door
1