Entryway Design Ideas with a Pivot Front Door and a Single Front Door
Refine by:
Budget
Sort by:Popular Today
1 - 20 of 72,114 photos
Item 1 of 3
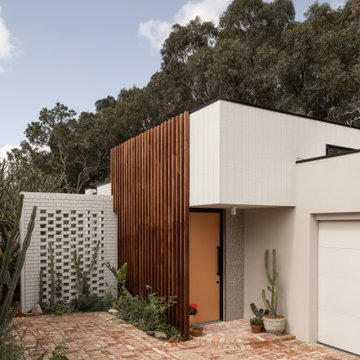
Inspiration for a contemporary entryway in Perth with a single front door and an orange front door.

Entry with custom rug
This is an example of a large contemporary foyer in Sydney with white walls, dark hardwood floors, a single front door and a dark wood front door.
This is an example of a large contemporary foyer in Sydney with white walls, dark hardwood floors, a single front door and a dark wood front door.

This is an example of a large contemporary front door in Geelong with black walls, concrete floors, a single front door, a black front door and decorative wall panelling.

This is an example of a mid-sized midcentury foyer in Sydney with yellow walls, light hardwood floors, a single front door, a gray front door and brown floor.

Inspiration for a large transitional foyer in Sydney with black walls, porcelain floors, a single front door, a black front door and black floor.

Entry in the Coogee family home
Photo of a small beach style foyer in Sydney with white walls, light hardwood floors, a single front door, a glass front door and planked wall panelling.
Photo of a small beach style foyer in Sydney with white walls, light hardwood floors, a single front door, a glass front door and planked wall panelling.

Custom build mudroom a continuance of the entry space.
Inspiration for a small contemporary mudroom in Melbourne with white walls, medium hardwood floors, a single front door, brown floor, recessed and panelled walls.
Inspiration for a small contemporary mudroom in Melbourne with white walls, medium hardwood floors, a single front door, brown floor, recessed and panelled walls.

This is an example of a contemporary entryway in Melbourne with white walls, light hardwood floors, a single front door, a black front door and beige floor.

Design ideas for a mid-sized beach style entry hall in Brisbane with white walls, medium hardwood floors, a single front door and grey floor.
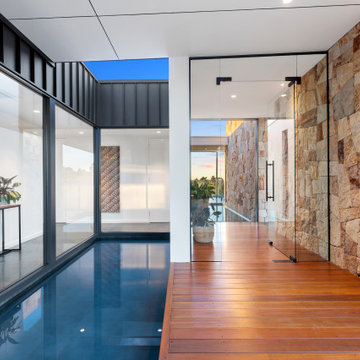
This stunning home embellishes modern country living. The surrounding farmland and valley views are exquisitely framed throughout by clever design features and a vast array of materials including expanses of glass, stone and steel structures. Upon entry, you are greeted by a series of feature ponds which flow through to the rear lap pool, alluring you into the homes charm and tranquillity.

Situated along the coastal foreshore of Inverloch surf beach, this 7.4 star energy efficient home represents a lifestyle change for our clients. ‘’The Nest’’, derived from its nestled-among-the-trees feel, is a peaceful dwelling integrated into the beautiful surrounding landscape.
Inspired by the quintessential Australian landscape, we used rustic tones of natural wood, grey brickwork and deep eucalyptus in the external palette to create a symbiotic relationship between the built form and nature.
The Nest is a home designed to be multi purpose and to facilitate the expansion and contraction of a family household. It integrates users with the external environment both visually and physically, to create a space fully embracive of nature.
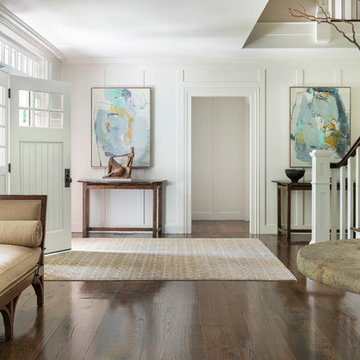
Nat Rea Photography
Design ideas for a transitional foyer in New York with white walls, dark hardwood floors, a single front door and a white front door.
Design ideas for a transitional foyer in New York with white walls, dark hardwood floors, a single front door and a white front door.
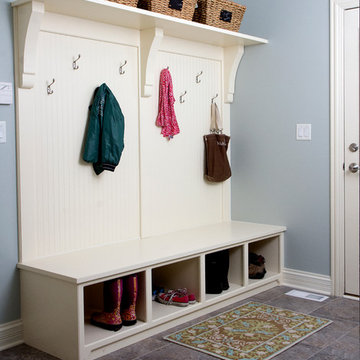
Mid-sized arts and crafts mudroom in Chicago with blue walls, porcelain floors, a single front door, a white front door and grey floor.
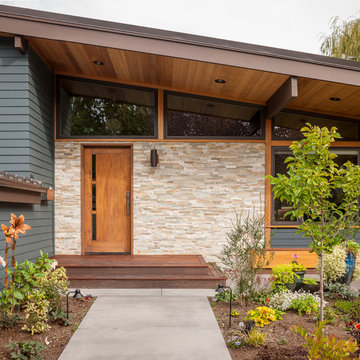
John Granen
Inspiration for a mid-sized midcentury front door in Seattle with a single front door and a medium wood front door.
Inspiration for a mid-sized midcentury front door in Seattle with a single front door and a medium wood front door.
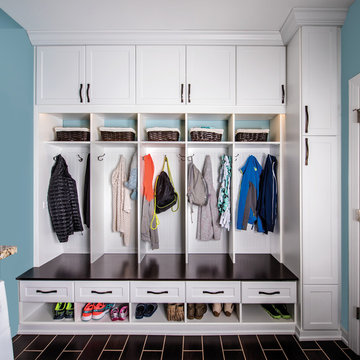
Keeping track of all the coats, shoes, backpacks and specialty gear for several small children can be an organizational challenge all by itself. Combine that with busy schedules and various activities like ballet lessons, little league, art classes, swim team, soccer and music, and the benefits of a great mud room organization system like this one becomes invaluable. Rather than an enclosed closet, separate cubbies for each family member ensures that everyone has a place to store their coats and backpacks. The look is neat and tidy, but easier than a traditional closet with doors, making it more likely to be used by everyone — including children. Hooks rather than hangers are easier for children and help prevent jackets from being to left on the floor. A shoe shelf beneath each cubby keeps all the footwear in order so that no one ever ends up searching for a missing shoe when they're in a hurry. a drawer above the shoe shelf keeps mittens, gloves and small items handy. A shelf with basket above each coat cubby is great for keys, wallets and small items that might otherwise become lost. The cabinets above hold gear that is out-of-season or infrequently used. An additional shoe cupboard that spans from floor to ceiling offers a place to keep boots and extra shoes.
White shaker style cabinet doors with oil rubbed bronze hardware presents a simple, clean appearance to organize the clutter, while bead board panels at the back of the coat cubbies adds a casual, country charm.
Designer - Gerry Ayala
Photo - Cathy Rabeler
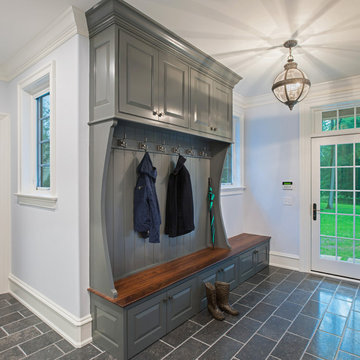
Tom Crane
Inspiration for a mid-sized mudroom with white walls, concrete floors, a single front door, a white front door and grey floor.
Inspiration for a mid-sized mudroom with white walls, concrete floors, a single front door, a white front door and grey floor.
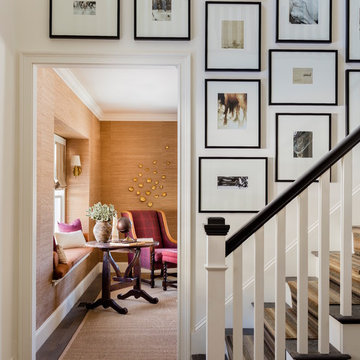
Entry Stair Hall with gallery wall, view to Living Room with gilded citrus peel wall sculpture. Interior Architecture + Design by Lisa Tharp.
Photography by Michael J. Lee
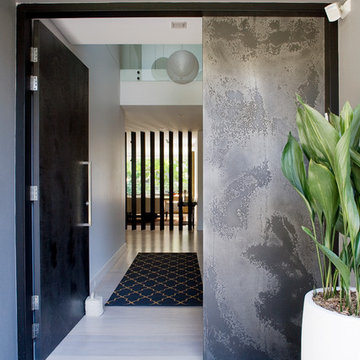
Simon Whitebread
Design ideas for a contemporary front door in Sydney with white walls, a single front door and a black front door.
Design ideas for a contemporary front door in Sydney with white walls, a single front door and a black front door.
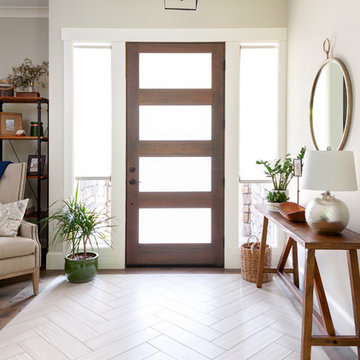
Christian J Anderson Photography
Design ideas for a mid-sized modern foyer in Seattle with grey walls, a single front door, a dark wood front door, medium hardwood floors and brown floor.
Design ideas for a mid-sized modern foyer in Seattle with grey walls, a single front door, a dark wood front door, medium hardwood floors and brown floor.
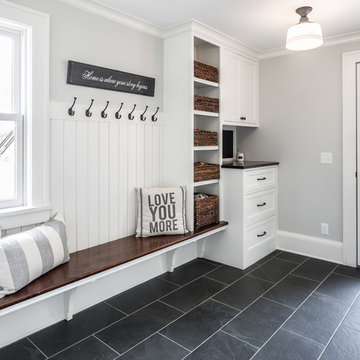
This is an example of a country mudroom in Minneapolis with grey walls, a single front door, a glass front door and black floor.
Entryway Design Ideas with a Pivot Front Door and a Single Front Door
1