Entryway Design Ideas with a Single Front Door
Refine by:
Budget
Sort by:Popular Today
21 - 40 of 67,528 photos
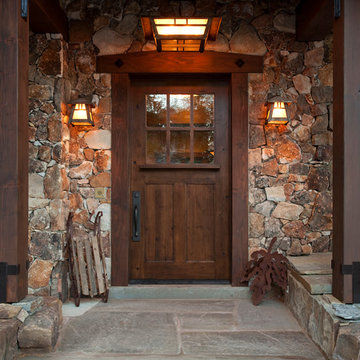
Country front door in Salt Lake City with a single front door and a dark wood front door.
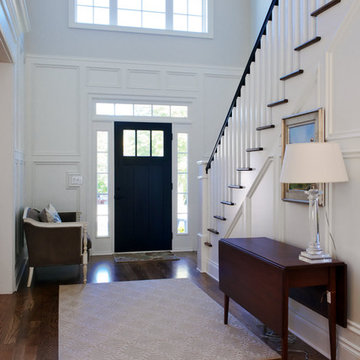
Entry Foyer, Photo by J.Sinclair
Photo of a traditional foyer in Other with a single front door, a black front door, white walls, dark hardwood floors and brown floor.
Photo of a traditional foyer in Other with a single front door, a black front door, white walls, dark hardwood floors and brown floor.

Contemporary mudroom in London with blue walls, a single front door, a glass front door and grey floor.

Mudroom
This is an example of a mid-sized transitional mudroom in Atlanta with white walls, ceramic floors, a single front door, a black front door and black floor.
This is an example of a mid-sized transitional mudroom in Atlanta with white walls, ceramic floors, a single front door, a black front door and black floor.

Inspiration for a large traditional front door in Paris with blue walls, light hardwood floors, a single front door and a blue front door.

Mid-sized beach style entry hall in Sydney with white walls, medium hardwood floors, a single front door and beige floor.

This entryway is all about function, storage, and style. The vibrant cabinet color coupled with the fun wallpaper creates a "wow factor" when friends and family enter the space. The custom built cabinets - from Heard Woodworking - creates ample storage for the entire family throughout the changing seasons.
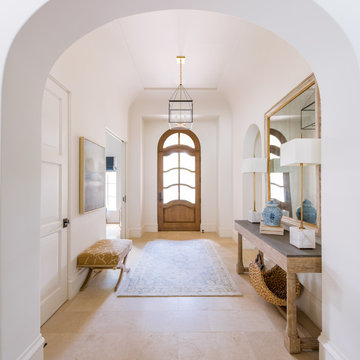
Photo of a foyer in Dallas with white walls, a single front door, a medium wood front door and beige floor.
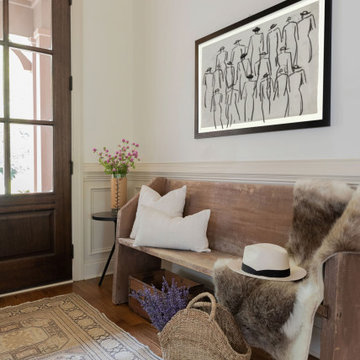
Photo of a transitional entryway in Nashville with white walls, medium hardwood floors, a single front door, a dark wood front door, brown floor and decorative wall panelling.
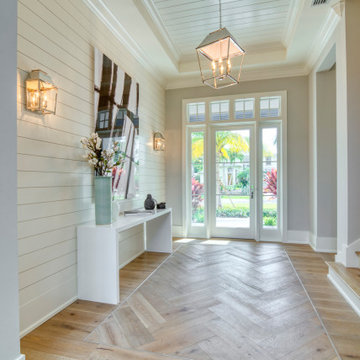
Design ideas for a transitional foyer in Miami with beige walls, medium hardwood floors, a single front door, a glass front door, brown floor, timber, recessed and planked wall panelling.
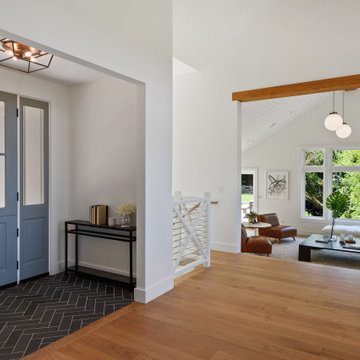
Inspiration for a large transitional entryway in San Francisco with white walls, a single front door, a blue front door and brown floor.
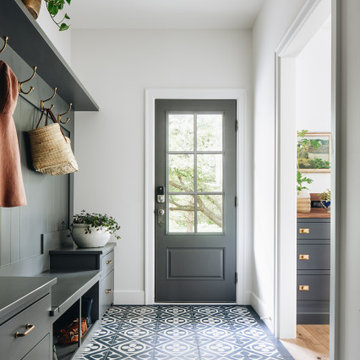
Design ideas for a transitional mudroom in Grand Rapids with white walls, porcelain floors, a single front door, a black front door and black floor.
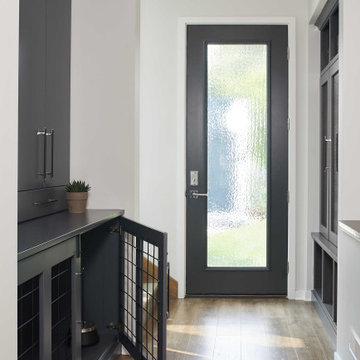
As a conceptual urban infill project, the Wexley is designed for a narrow lot in the center of a city block. The 26’x48’ floor plan is divided into thirds from front to back and from left to right. In plan, the left third is reserved for circulation spaces and is reflected in elevation by a monolithic block wall in three shades of gray. Punching through this block wall, in three distinct parts, are the main levels windows for the stair tower, bathroom, and patio. The right two-thirds of the main level are reserved for the living room, kitchen, and dining room. At 16’ long, front to back, these three rooms align perfectly with the three-part block wall façade. It’s this interplay between plan and elevation that creates cohesion between each façade, no matter where it’s viewed. Given that this project would have neighbors on either side, great care was taken in crafting desirable vistas for the living, dining, and master bedroom. Upstairs, with a view to the street, the master bedroom has a pair of closets and a skillfully planned bathroom complete with soaker tub and separate tiled shower. Main level cabinetry and built-ins serve as dividing elements between rooms and framing elements for views outside.
Architect: Visbeen Architects
Builder: J. Peterson Homes
Photographer: Ashley Avila Photography
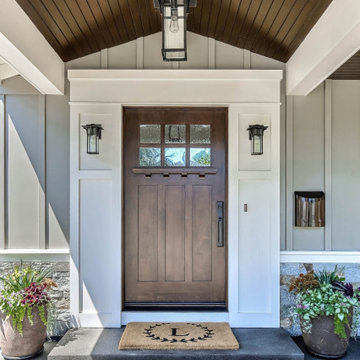
Photo of a country front door in San Francisco with grey walls, concrete floors, a single front door and a dark wood front door.
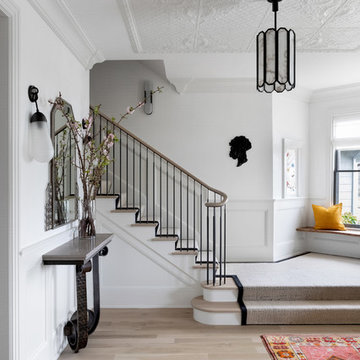
Austin Victorian by Chango & Co.
Architectural Advisement & Interior Design by Chango & Co.
Architecture by William Hablinski
Construction by J Pinnelli Co.
Photography by Sarah Elliott
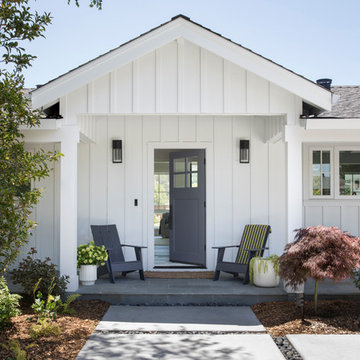
Front Entry Gable on Modern Farmhouse
Mid-sized country front door in San Francisco with white walls, slate floors, a single front door, a blue front door and blue floor.
Mid-sized country front door in San Francisco with white walls, slate floors, a single front door, a blue front door and blue floor.
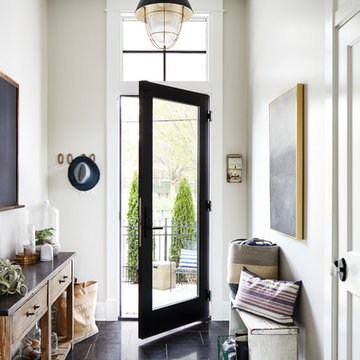
Rear foyer entry
Photography: Stacy Zarin Goldberg Photography; Interior Design: Kristin Try Interiors; Builder: Harry Braswell, Inc.
This is an example of a beach style entry hall in DC Metro with beige walls, a single front door, a glass front door and black floor.
This is an example of a beach style entry hall in DC Metro with beige walls, a single front door, a glass front door and black floor.

A long, slender bronze bar pull adds just the right amount of interest to the modern, pivoting alder door at the front entry of this mountaintop home.
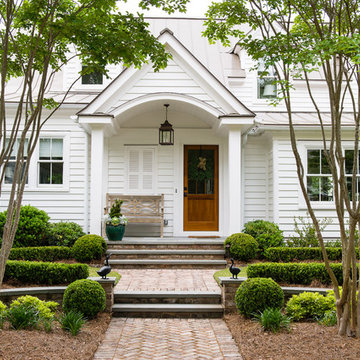
Photo of a traditional front door in Charleston with white walls, a single front door and a brown front door.
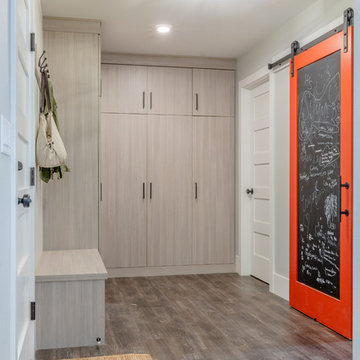
This ranch was a complete renovation! We took it down to the studs and redesigned the space for this young family. We opened up the main floor to create a large kitchen with two islands and seating for a crowd and a dining nook that looks out on the beautiful front yard. We created two seating areas, one for TV viewing and one for relaxing in front of the bar area. We added a new mudroom with lots of closed storage cabinets, a pantry with a sliding barn door and a powder room for guests. We raised the ceilings by a foot and added beams for definition of the spaces. We gave the whole home a unified feel using lots of white and grey throughout with pops of orange to keep it fun.
Entryway Design Ideas with a Single Front Door
2