Entryway Design Ideas with a Single Front Door
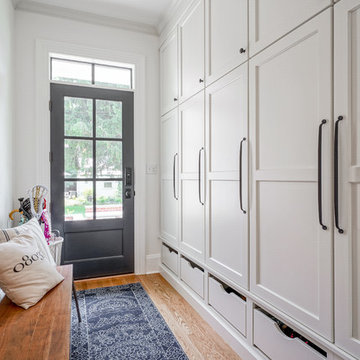
This is an example of a transitional mudroom in Other with white walls, medium hardwood floors, a single front door and a glass front door.
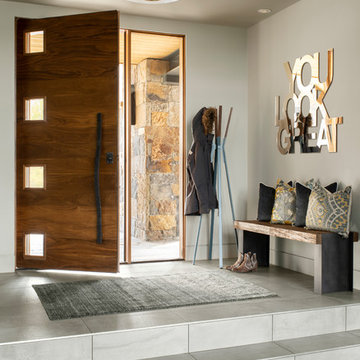
Pinnacle Mountain Homes, Collective Design + Furnishings | Kimberly Gavin
Photo of a contemporary entryway in Denver with grey walls, a single front door, a dark wood front door and grey floor.
Photo of a contemporary entryway in Denver with grey walls, a single front door, a dark wood front door and grey floor.
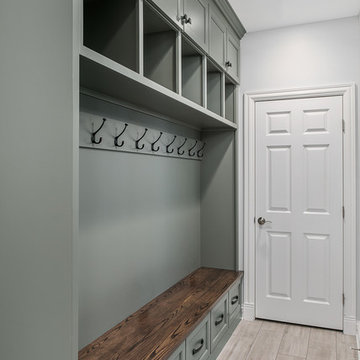
Picture Perfect House
Mid-sized transitional mudroom in Chicago with grey walls, ceramic floors, a single front door, a white front door and multi-coloured floor.
Mid-sized transitional mudroom in Chicago with grey walls, ceramic floors, a single front door, a white front door and multi-coloured floor.
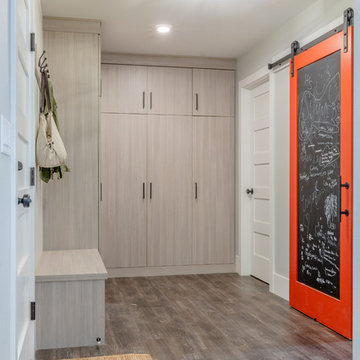
This ranch was a complete renovation! We took it down to the studs and redesigned the space for this young family. We opened up the main floor to create a large kitchen with two islands and seating for a crowd and a dining nook that looks out on the beautiful front yard. We created two seating areas, one for TV viewing and one for relaxing in front of the bar area. We added a new mudroom with lots of closed storage cabinets, a pantry with a sliding barn door and a powder room for guests. We raised the ceilings by a foot and added beams for definition of the spaces. We gave the whole home a unified feel using lots of white and grey throughout with pops of orange to keep it fun.
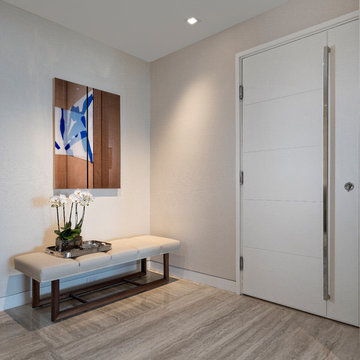
Ron Rosenzweig
Mid-sized contemporary front door in Miami with black walls, a single front door, a white front door and brown floor.
Mid-sized contemporary front door in Miami with black walls, a single front door, a white front door and brown floor.
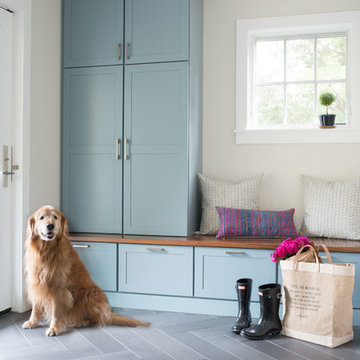
Jessica Delaney Photography
Photo of a beach style mudroom in Boston with white walls, a single front door, a glass front door and grey floor.
Photo of a beach style mudroom in Boston with white walls, a single front door, a glass front door and grey floor.
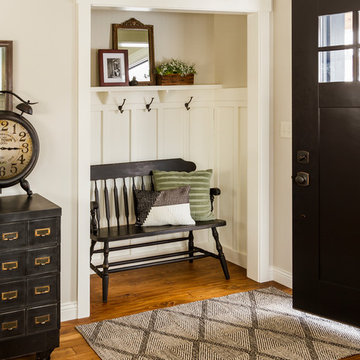
Seth Benn Photography
Inspiration for a country mudroom in Minneapolis with beige walls, medium hardwood floors, a single front door and a black front door.
Inspiration for a country mudroom in Minneapolis with beige walls, medium hardwood floors, a single front door and a black front door.

Photo of a large country front door in Other with grey walls, concrete floors, a single front door, a dark wood front door and grey floor.
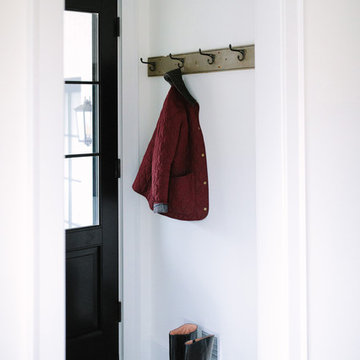
Stoffer Photography
Design ideas for a small traditional foyer in Grand Rapids with white walls, porcelain floors, a single front door and a black front door.
Design ideas for a small traditional foyer in Grand Rapids with white walls, porcelain floors, a single front door and a black front door.
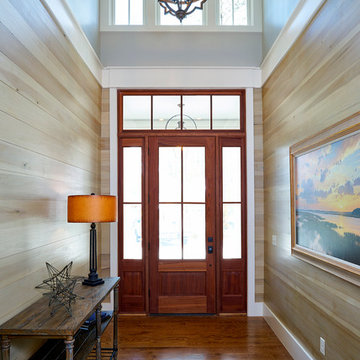
Majestic entry with high ceilings, transom over beautiful natural mahogany front door and extra set of windows above. Lots of light and "wow" factor here. Love the poplar buttboard walls and the reclaimed European white oak hardwood flooring - great details for this entry into a beautiful Southern Lowcountry custom home!
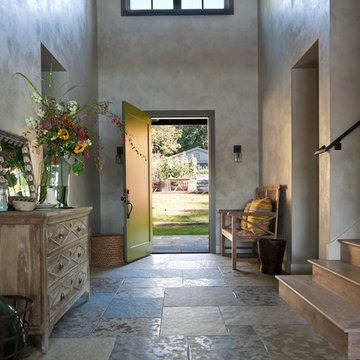
Stoner Architects
Photo of a mid-sized transitional foyer in Seattle with grey walls, slate floors, a single front door, a green front door and grey floor.
Photo of a mid-sized transitional foyer in Seattle with grey walls, slate floors, a single front door, a green front door and grey floor.
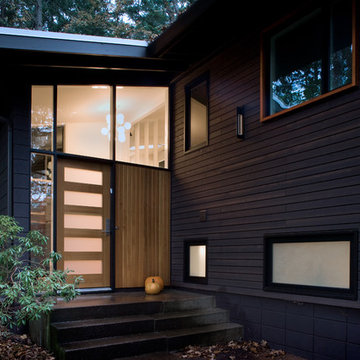
Mid-Century modern Renovation front entry.
Custom made frosted glass front Door made from clear Larch sourced locally.
Cedar Rainscreen siding with dark brown stain. Vertical cedar accents with Sikkens finish.
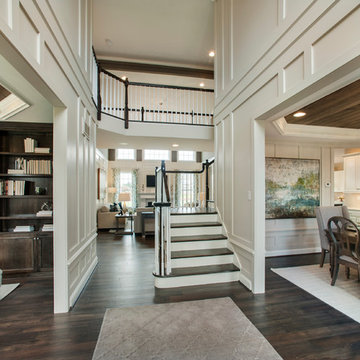
Large transitional entry hall in Philadelphia with white walls, dark hardwood floors and a single front door.
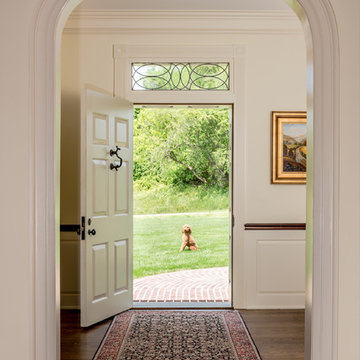
Angle Eye Photography
Inspiration for a traditional entryway in Philadelphia with white walls, a single front door, a white front door and dark hardwood floors.
Inspiration for a traditional entryway in Philadelphia with white walls, a single front door, a white front door and dark hardwood floors.
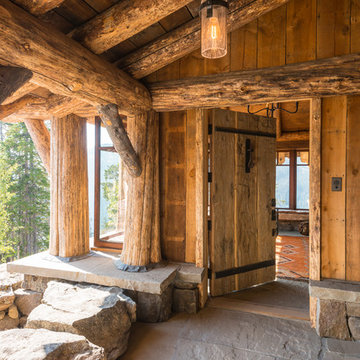
This is an example of a country front door in Other with a single front door and a medium wood front door.
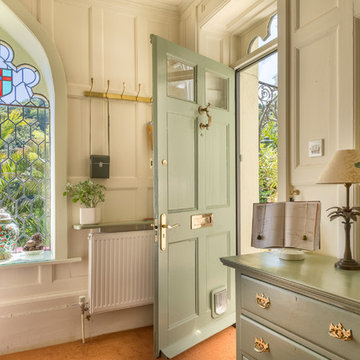
Kitchen with door to outside and an original stained glass window, originally an ante-room in a renovated Lodge House in the Strawberry Hill Gothic Style. c1883 Warfleet Creek, Dartmouth, South Devon. Colin Cadle Photography, Photo Styling by Jan
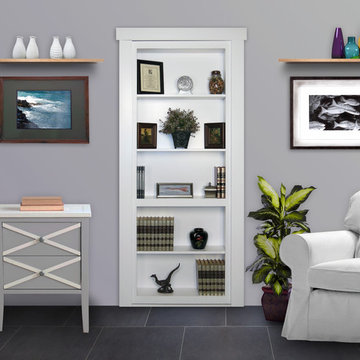
Overview of an entrance to a panic room through a hidden door.
Large transitional entryway in Salt Lake City with a single front door.
Large transitional entryway in Salt Lake City with a single front door.
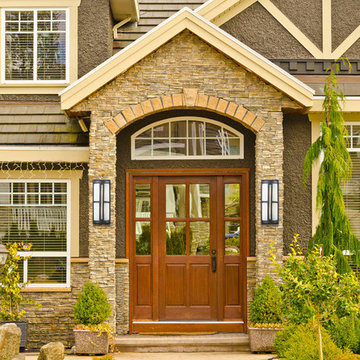
Since the company's inception, ELK Lighting has made a commitment to deliver innovative, quality product with designer appeal and conscientious value. Today, those lasting traditions endure. From our family to yours, we appreciate you choosing our product to be a part of your family. ELK - Lighting for Distinctive Homes.
Measurements and Information:
Width 7"
Height 17"
Extends 4"
Weighs 4 pounds
1 Light
Accommodates 60W Medium base bulb (not included)
Graphite Finish
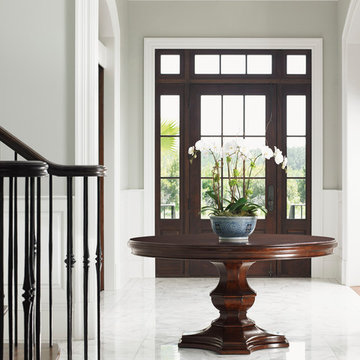
A monochromatic color scheme is achieved through white marble flooring, gray walls and white trim, which enhances the home's archways. The front door and round table's rich finish provides an elegant contrast.
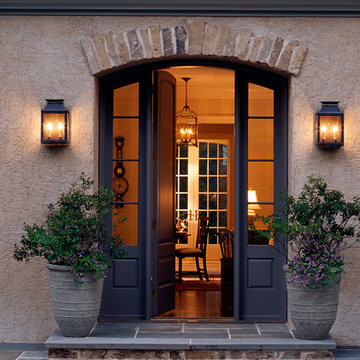
Photo of a traditional front door in DC Metro with a single front door and a black front door.
Entryway Design Ideas with a Single Front Door
3