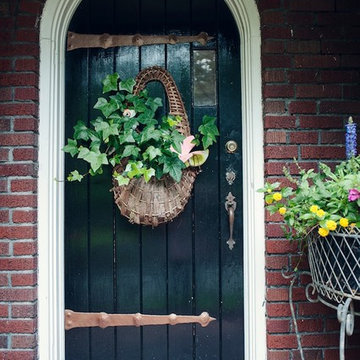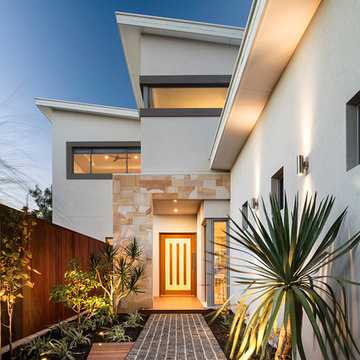Entryway Design Ideas with a Single Front Door
Refine by:
Budget
Sort by:Popular Today
61 - 80 of 67,528 photos
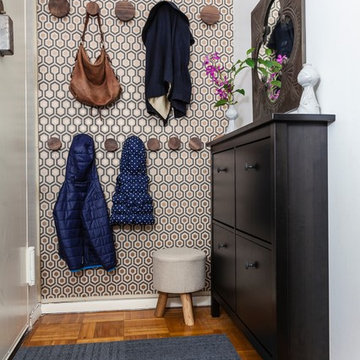
A compact entryway in downtown Brooklyn was in need of some love (and storage!). A geometric wallpaper was added to one wall to bring in some zing, with wooden coat hooks of multiple sizes at adult and kid levels. A small console table allows for additional storage within the space, and a stool provides a place to sit and change shoes.
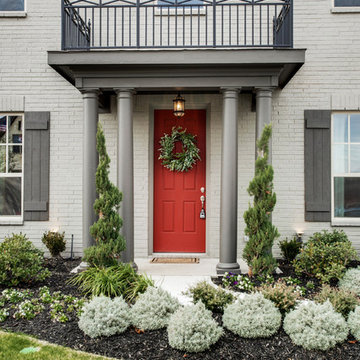
Shoot2Sell
Inspiration for a traditional front door in Dallas with a single front door and a red front door.
Inspiration for a traditional front door in Dallas with a single front door and a red front door.
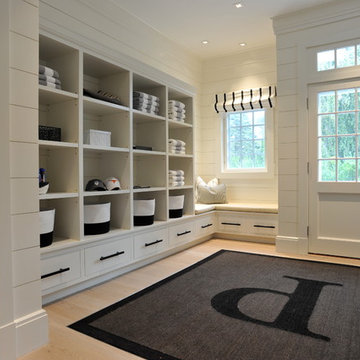
Photo by Tony Lopez / East End Film & Digital
Design ideas for a beach style mudroom in New York with white walls, light hardwood floors, a single front door and a white front door.
Design ideas for a beach style mudroom in New York with white walls, light hardwood floors, a single front door and a white front door.
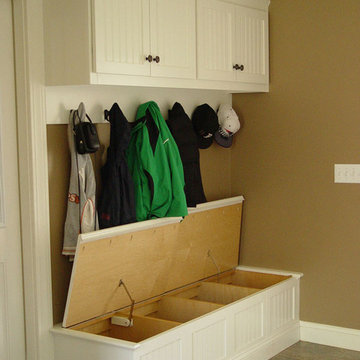
Mid-sized traditional mudroom in Providence with beige walls, ceramic floors, a single front door and a white front door.
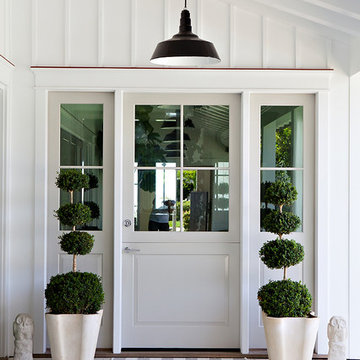
photos by
Trina Roberts
949.395.8341
trina@grinphotography.com
www.grinphotography.com
Design ideas for a beach style front door in Orange County with a single front door and a glass front door.
Design ideas for a beach style front door in Orange County with a single front door and a glass front door.
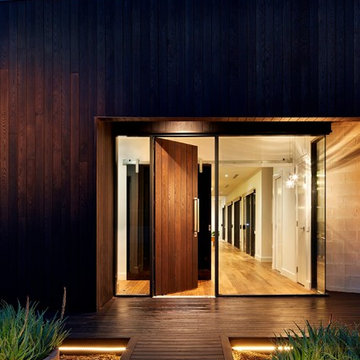
Jonathon Tabensky
Large contemporary front door in Melbourne with a single front door and a dark wood front door.
Large contemporary front door in Melbourne with a single front door and a dark wood front door.
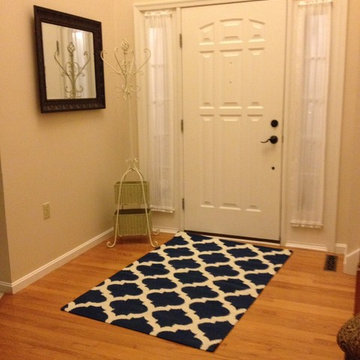
Small contemporary front door in Other with beige walls, medium hardwood floors, a single front door and a white front door.
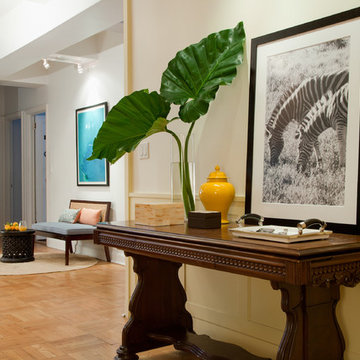
Juxtaposing the rustic beauty of an African safari with the electric pop of neon colors pulled this home together with amazing playfulness and free spiritedness.
We took a modern interpretation of tribal patterns in the textiles and cultural, hand-crafted accessories, then added the client’s favorite colors, turquoise and lime, to lend a relaxed vibe throughout, perfect for their teenage children to feel right at home.
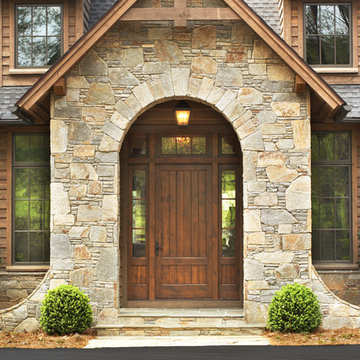
Rachael Boling
Photo of a country front door in Other with a single front door and a dark wood front door.
Photo of a country front door in Other with a single front door and a dark wood front door.
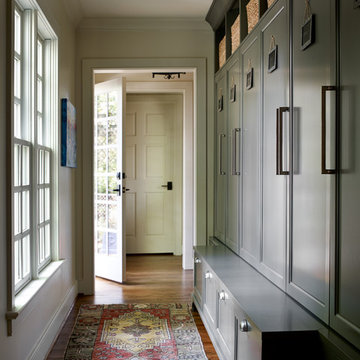
Emily Followill
Mid-sized transitional mudroom in Atlanta with beige walls, medium hardwood floors, a single front door, a glass front door and brown floor.
Mid-sized transitional mudroom in Atlanta with beige walls, medium hardwood floors, a single front door, a glass front door and brown floor.
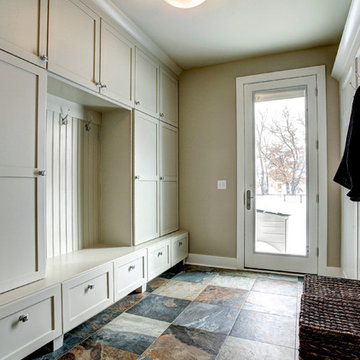
Photos by Kaity
Inspiration for a mid-sized arts and crafts mudroom in Grand Rapids with beige walls, ceramic floors, a single front door and a white front door.
Inspiration for a mid-sized arts and crafts mudroom in Grand Rapids with beige walls, ceramic floors, a single front door and a white front door.
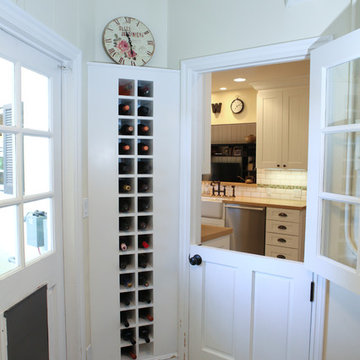
Design ideas for a small traditional vestibule in Los Angeles with beige walls, a single front door and a white front door.
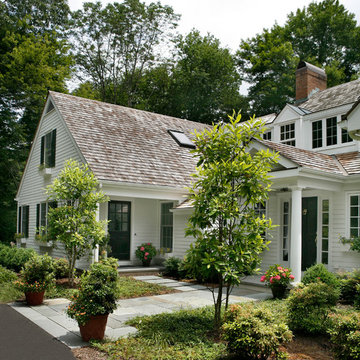
An in-law suite (on the left) was added to this home to comfortably accommodate the owners extended family. A separate entrance, full kitchen, one bedroom, full bath, and private outdoor patio provides a very comfortable additional living space for an extended stay. An additional bedroom for the main house occupies the second floor of this addition.
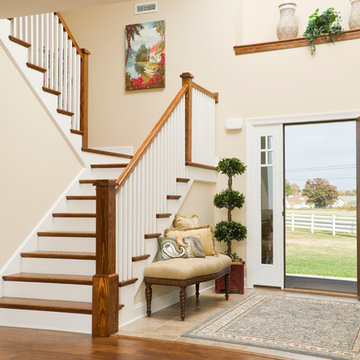
Alternate view of main entrance showing ceramic tile floor meeting laminate hardwood floor, open foyer to above, open staircase, main entry door featuring twin sidelights. Photo: ACHensler
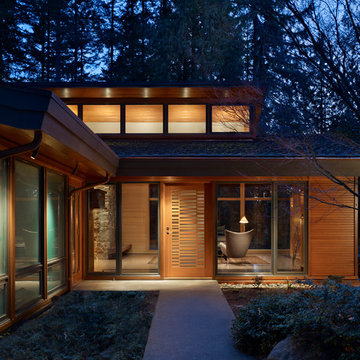
The Lake Forest Park Renovation is a top-to-bottom renovation of a 50's Northwest Contemporary house located 25 miles north of Seattle.
Photo: Benjamin Benschneider

This stately Georgian home in West Newton Hill, Massachusetts was originally built in 1917 for John W. Weeks, a Boston financier who went on to become a U.S. Senator and U.S. Secretary of War. The home’s original architectural details include an elaborate 15-inch deep dentil soffit at the eaves, decorative leaded glass windows, custom marble windowsills, and a beautiful Monson slate roof. Although the owners loved the character of the original home, its formal layout did not suit the family’s lifestyle. The owners charged Meyer & Meyer with complete renovation of the home’s interior, including the design of two sympathetic additions. The first includes an office on the first floor with master bath above. The second and larger addition houses a family room, playroom, mudroom, and a three-car garage off of a new side entry.
Front exterior by Sam Gray. All others by Richard Mandelkorn.
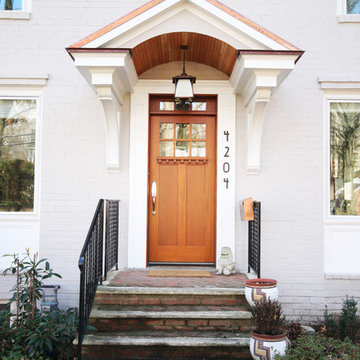
Robert Nehrebecky AIA, Re:New Architecture
Traditional front door in DC Metro with a single front door and a medium wood front door.
Traditional front door in DC Metro with a single front door and a medium wood front door.
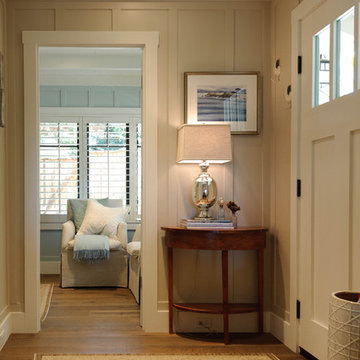
Modern meets beach. A 1920's bungalow home in the heart of downtown Carmel, California undergoes a small renovation that leads to a complete home makeover. New driftwood oak floors, board and batten walls, Ann Sacks tile, modern finishes, and an overall neutral palette creates a true bungalow style home. Photography by Wonderkamera.
Entryway Design Ideas with a Single Front Door
4
