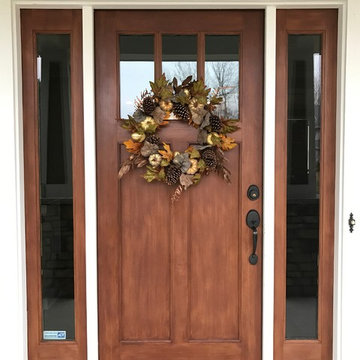Entryway Design Ideas with a Single Front Door
Refine by:
Budget
Sort by:Popular Today
161 - 180 of 67,522 photos
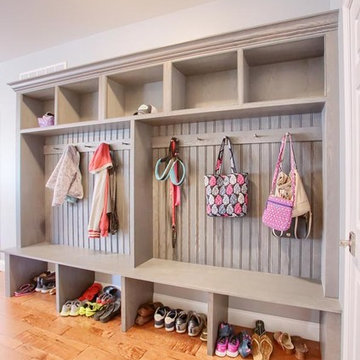
Mudroom Cabinets were custom designed by Jessica McAllister of Kountry Kraft for a transitional style entryway in Sinking Spring, Pennsylvania. The cabinets are crafted in Penn Line style out of Red Oak wood and finished in Gray Wolf 25° stain color. Across the top and bottom of the cabinets are storage units for hats, gloves and shoes. Antique pewter hooks from Top Knobs provide the perfect place to hang coats and bags. This mudroom cabinet system also includes a bench for sitting while putting on your shoes. Mudroom cabinets help keep clutter the kitchen and living areas clean because they create a dedicated space for the items that are typically taken off and put on when entering or exiting the house.
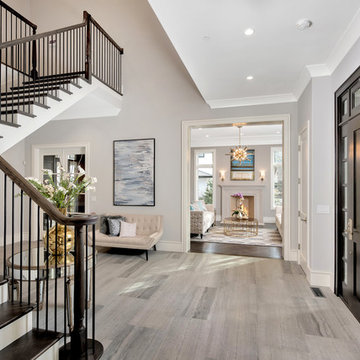
Grand Entry Foyer
Matt Mansueto
Inspiration for a large transitional foyer in Chicago with grey walls, limestone floors, a single front door, a dark wood front door and grey floor.
Inspiration for a large transitional foyer in Chicago with grey walls, limestone floors, a single front door, a dark wood front door and grey floor.
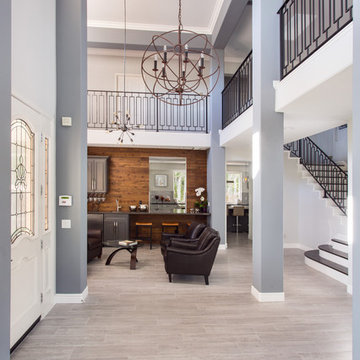
A rejuvenation project of the entire first floor of approx. 1700sq.
The kitchen was completely redone and redesigned with relocation of all major appliances, construction of a new functioning island and creating a more open and airy feeling in the space.
A "window" was opened from the kitchen to the living space to create a connection and practical work area between the kitchen and the new home bar lounge that was constructed in the living space.
New dramatic color scheme was used to create a "grandness" felling when you walk in through the front door and accent wall to be designated as the TV wall.
The stairs were completely redesigned from wood banisters and carpeted steps to a minimalistic iron design combining the mid-century idea with a bit of a modern Scandinavian look.
The old family room was repurposed to be the new official dinning area with a grand buffet cabinet line, dramatic light fixture and a new minimalistic look for the fireplace with 3d white tiles.
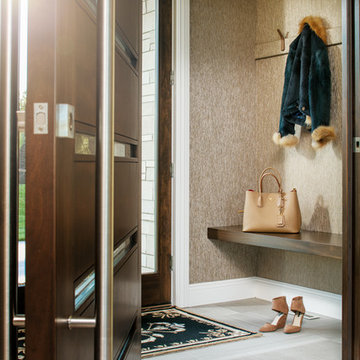
Inspiration for a mid-sized transitional vestibule in Omaha with brown walls, porcelain floors, a single front door and grey floor.
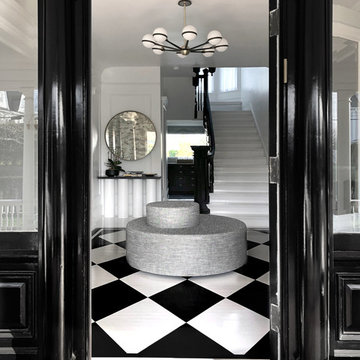
Expansive transitional foyer in New York with white walls, a single front door, a black front door and multi-coloured floor.
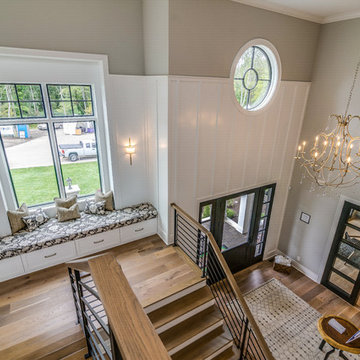
This is an example of a large transitional foyer in Cleveland with grey walls, light hardwood floors, a single front door, a glass front door and brown floor.
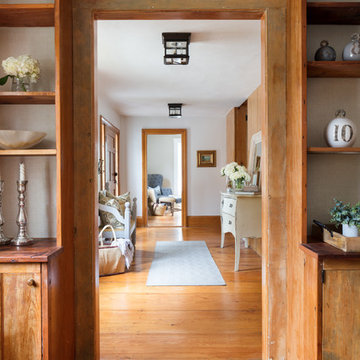
Small country entry hall in Boston with white walls, medium hardwood floors, a single front door, a medium wood front door and brown floor.
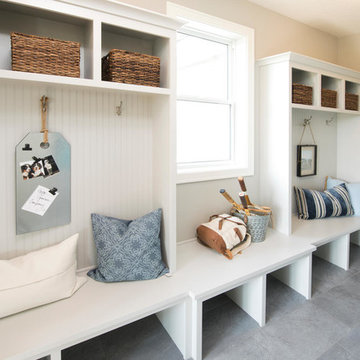
Builder: Robert Thomas Homes
Fall 2017 Parade of Homes
This is an example of a traditional mudroom in Minneapolis with grey walls, a single front door, a gray front door and grey floor.
This is an example of a traditional mudroom in Minneapolis with grey walls, a single front door, a gray front door and grey floor.
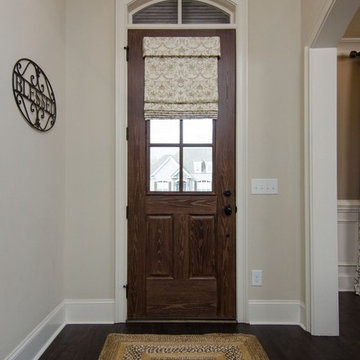
Small traditional front door in Atlanta with beige walls, dark hardwood floors, a single front door, a dark wood front door and brown floor.
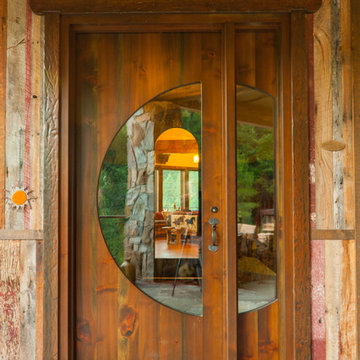
Photo of a large country front door in Seattle with a single front door, a medium wood front door, brown walls and grey floor.
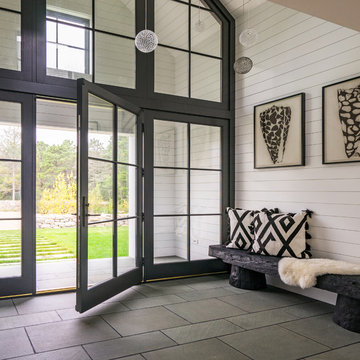
Photo of a beach style foyer in Boston with white walls, a single front door, a glass front door and grey floor.
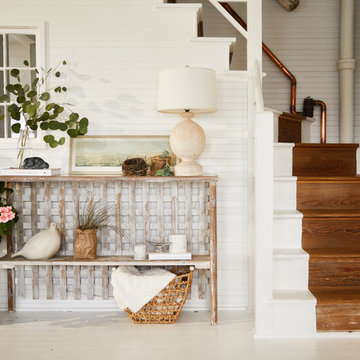
Small traditional foyer in Providence with white walls, painted wood floors, a single front door and white floor.
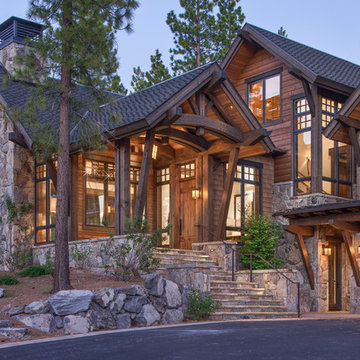
Roger Wade Studio
Inspiration for a large foyer in Sacramento with brown walls, granite floors, a single front door and a brown front door.
Inspiration for a large foyer in Sacramento with brown walls, granite floors, a single front door and a brown front door.
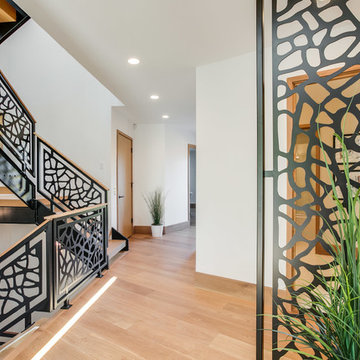
Stepping into this bright modern home in Seattle we hope you get a bit of that mid century feel. The kitchen and baths have a flat panel cabinet design to achieve a clean look. Throughout the home we have oak flooring and casing for the windows. Some focal points we are excited for you to see; organic wrought iron custom floating staircase, floating bathroom cabinets, herb garden and grow wall, outdoor pool/hot tub and an elevator for this 3 story home.
Photographer: Layne Freedle
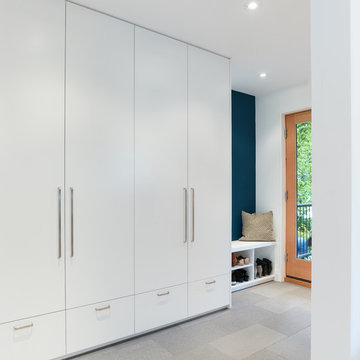
Photo Credit: Scott Norsworthy
Architect: Wanda Ely Architect Inc
Mid-sized foyer in Toronto with white walls, a single front door, a glass front door and grey floor.
Mid-sized foyer in Toronto with white walls, a single front door, a glass front door and grey floor.
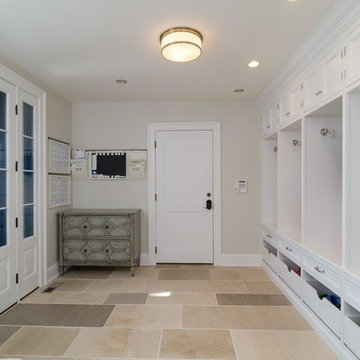
Front to back entry
This is an example of a large transitional mudroom in San Francisco with white walls, travertine floors, a single front door, a white front door and multi-coloured floor.
This is an example of a large transitional mudroom in San Francisco with white walls, travertine floors, a single front door, a white front door and multi-coloured floor.
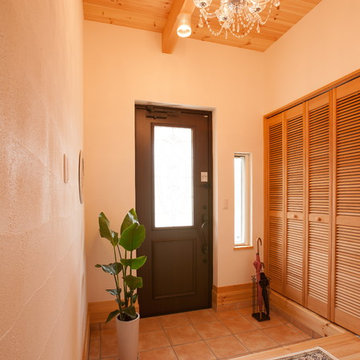
Asian entry hall in Other with white walls, terra-cotta floors, a single front door, a black front door and orange floor.
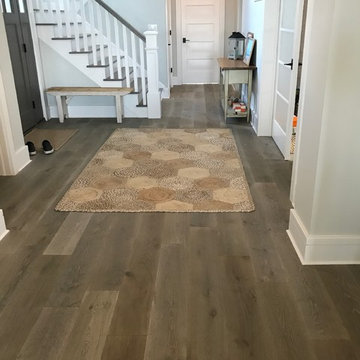
Inspiration for a mid-sized traditional entry hall in Los Angeles with grey walls, dark hardwood floors, a single front door, a gray front door and brown floor.
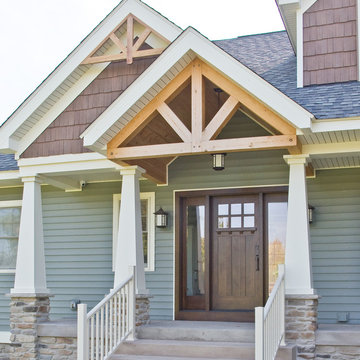
#HZ60
Custom Craftsman Style Front Door
Quartersawn White Oak
Solid Wood
Coffee Brown Stain
Dentil Shelf
Clear Insulated Glass
Two Full View Sidelites
Emtek Arts and Crafts Entry Handle in Oil Rubbed Bronze
Call us for a quote on your door project
419-684-9582
Visit https://www.door.cc
Entryway Design Ideas with a Single Front Door
9
