Entryway Design Ideas with a Single Front Door
Refine by:
Budget
Sort by:Popular Today
1 - 20 of 969 photos
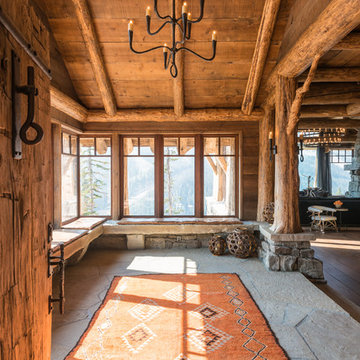
Photo of a country foyer in Other with a single front door and a medium wood front door.

Bespoke millwork was designed for the entry, providing a welcoming feeling, while adding the needed storage and functionality.
This is an example of a small contemporary foyer in New York with grey walls, medium hardwood floors, a single front door and brown floor.
This is an example of a small contemporary foyer in New York with grey walls, medium hardwood floors, a single front door and brown floor.
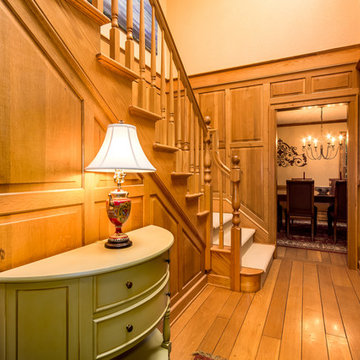
Design ideas for a mid-sized country foyer in Seattle with medium hardwood floors, a single front door and a medium wood front door.
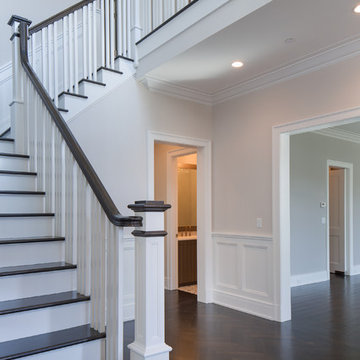
Design ideas for a mid-sized transitional foyer in New York with grey walls, dark hardwood floors, a single front door and a dark wood front door.
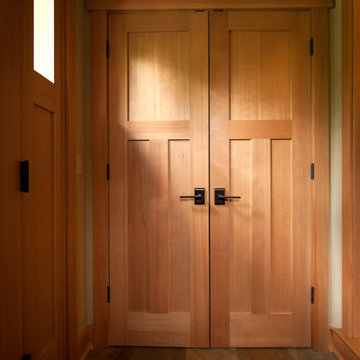
Design ideas for a mid-sized arts and crafts foyer in New York with beige walls, slate floors, a single front door and a light wood front door.
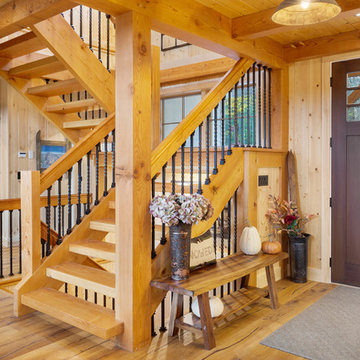
Crown Point Builders, Inc. | Décor by Pottery Barn at Evergreen Walk | Photography by Wicked Awesome 3D | Bathroom and Kitchen Design by Amy Michaud, Brownstone Designs
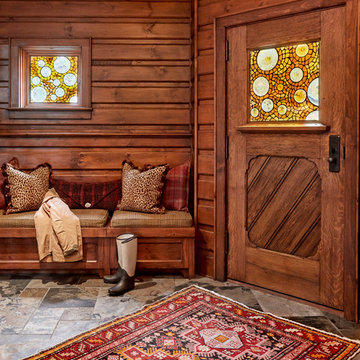
Rikki Snyder
This is an example of a small country mudroom in Burlington with brown walls, a single front door, a medium wood front door and grey floor.
This is an example of a small country mudroom in Burlington with brown walls, a single front door, a medium wood front door and grey floor.
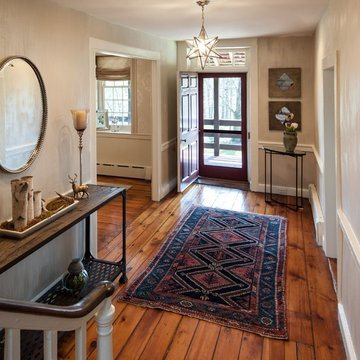
J.W. Smith Photography
This is an example of a mid-sized country foyer in Philadelphia with beige walls, medium hardwood floors, a single front door and a red front door.
This is an example of a mid-sized country foyer in Philadelphia with beige walls, medium hardwood floors, a single front door and a red front door.
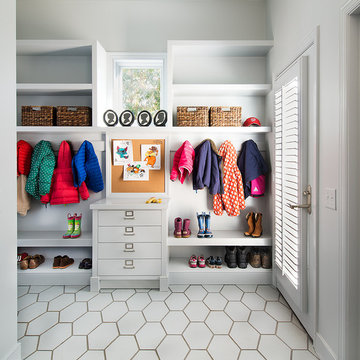
SCW Interiors
Hoachlander Davis Photography
Transitional mudroom in DC Metro with grey walls, a single front door and a glass front door.
Transitional mudroom in DC Metro with grey walls, a single front door and a glass front door.
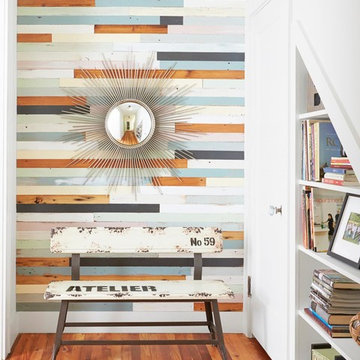
Inspiration for a contemporary entryway in Austin with multi-coloured walls, medium hardwood floors, a single front door and a white front door.
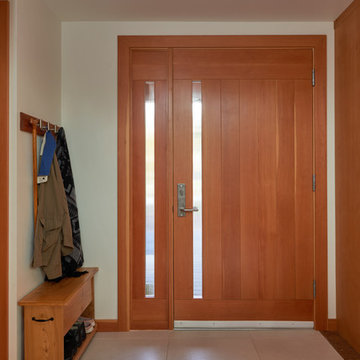
Photography by Dale Lang
Photo of a mid-sized contemporary foyer in Seattle with white walls, ceramic floors, a single front door and a medium wood front door.
Photo of a mid-sized contemporary foyer in Seattle with white walls, ceramic floors, a single front door and a medium wood front door.
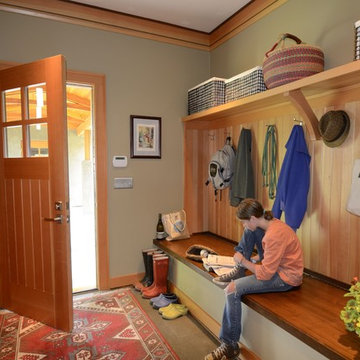
The covered breezeway leads into the mudroom with a custom built-in bench with a flip-top for storage underneath. Lots of hooks and a long shelf makes for lots of room for the belongings of this family of four.
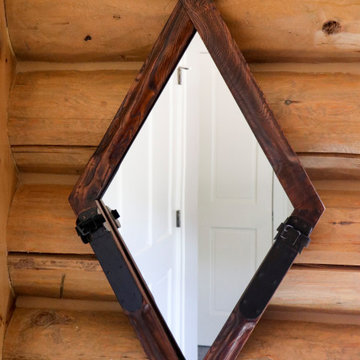
Ski Mirror
Design ideas for a small country entry hall in Other with brown walls, slate floors, a single front door, a light wood front door, grey floor and wood walls.
Design ideas for a small country entry hall in Other with brown walls, slate floors, a single front door, a light wood front door, grey floor and wood walls.
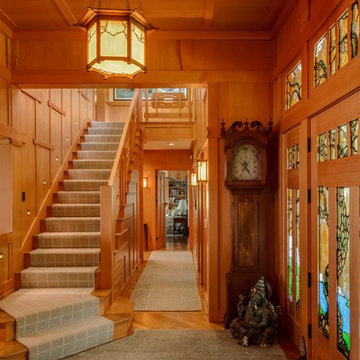
Brian Vanden Brink Photographer
Inspiration for a large arts and crafts foyer in Portland Maine with light hardwood floors, a single front door and a light wood front door.
Inspiration for a large arts and crafts foyer in Portland Maine with light hardwood floors, a single front door and a light wood front door.
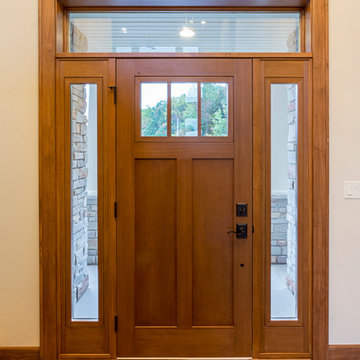
Inspiration for a mid-sized arts and crafts front door in Other with brown walls, concrete floors, a single front door and a dark wood front door.
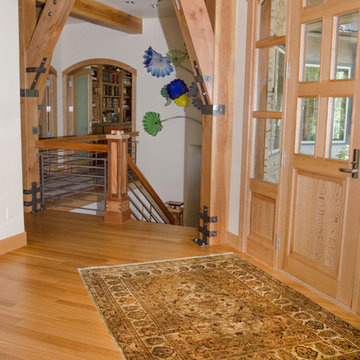
© Janie Viehman Photography
Photo of a large modern front door in Denver with beige walls, light hardwood floors, a single front door and a light wood front door.
Photo of a large modern front door in Denver with beige walls, light hardwood floors, a single front door and a light wood front door.
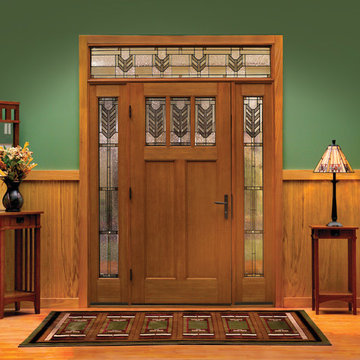
Therma-Tru Classic-Craft American Style fiberglass door featuring high-definition Douglas Fir grain and Shaker-style recessed panels. Door, sidelites and transom include Villager decorative glass – a beautiful interpretation of the Craftsman chevron design. Decade handleset also by Therma-Tru.
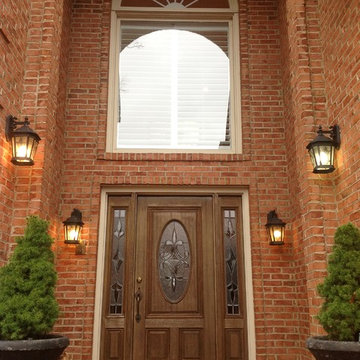
Large traditional front door in Atlanta with a single front door and a dark wood front door.
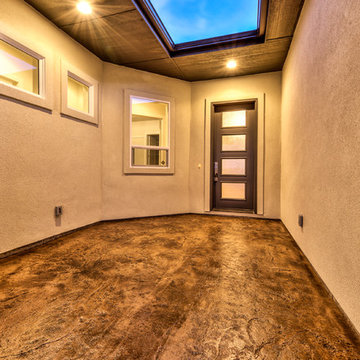
Mid-sized modern front door in Boise with concrete floors, a single front door and a dark wood front door.
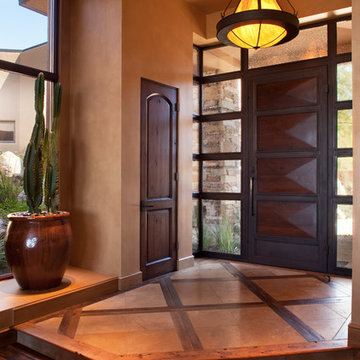
Southwest contemporary entryway.
Architect: Urban Design Associates
Builder: Manship Builders
Interior Designer: Bess Jones Interiors
Photographer: Thompson Photographic
Entryway Design Ideas with a Single Front Door
1