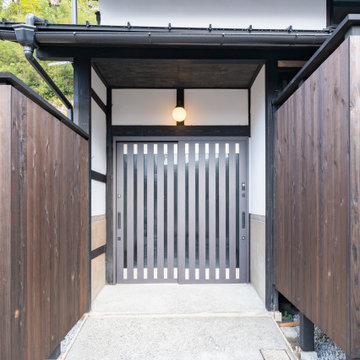Entryway Design Ideas with a Sliding Front Door and a Gray Front Door
Refine by:
Budget
Sort by:Popular Today
1 - 20 of 37 photos
Item 1 of 3
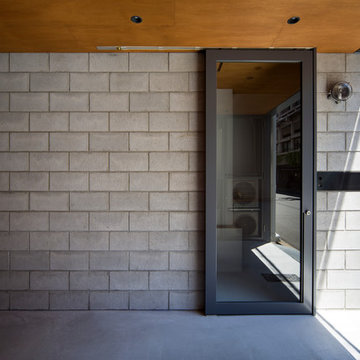
写真;富田英次
コンクリートブロックの玄関
This is an example of a small industrial entry hall in Osaka with grey walls, concrete floors, a sliding front door, a gray front door and grey floor.
This is an example of a small industrial entry hall in Osaka with grey walls, concrete floors, a sliding front door, a gray front door and grey floor.

Large Sliding Door is the only manufacturer in the world with Eco-friendly insulated, lightweight doors guaranteed to never bend, warp, twist or rot.
Inspiration for a large modern front door in Seattle with grey walls, carpet, a sliding front door, a gray front door and beige floor.
Inspiration for a large modern front door in Seattle with grey walls, carpet, a sliding front door, a gray front door and beige floor.
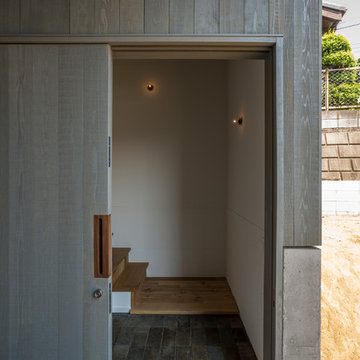
撮影:Akinobu Kawabe
Photo of a scandinavian entryway in Other with medium hardwood floors, a sliding front door and a gray front door.
Photo of a scandinavian entryway in Other with medium hardwood floors, a sliding front door and a gray front door.
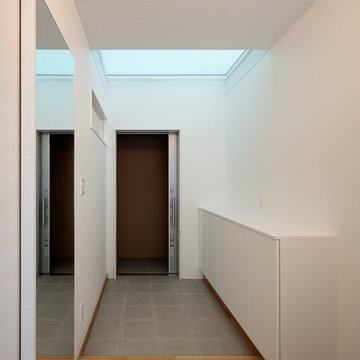
リビングのガラス床が玄関天井に光を落とす
Photo of a mid-sized modern entry hall in Tokyo with white walls, porcelain floors, a sliding front door, a gray front door and green floor.
Photo of a mid-sized modern entry hall in Tokyo with white walls, porcelain floors, a sliding front door, a gray front door and green floor.
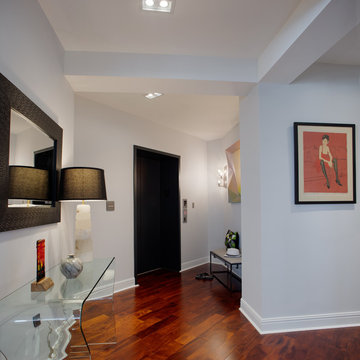
Foyer after the arches that enclosed the entryway were removed, giving room for ample views and light. Entry artwork by Will Penny.
This is an example of a large modern foyer in Other with grey walls, dark hardwood floors, a sliding front door, a gray front door and red floor.
This is an example of a large modern foyer in Other with grey walls, dark hardwood floors, a sliding front door, a gray front door and red floor.
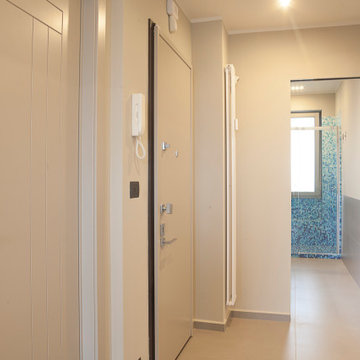
Un ingresso Minimale in Total gray con un accento di colore data dal dipinto del Mulin Rouge che crea un piacevole contrasto sensoriale. Da notare le Porte a scrigno Filo muro in altezza 240 cm dal design estremamente pulito per l'assenza totale di coprifili.
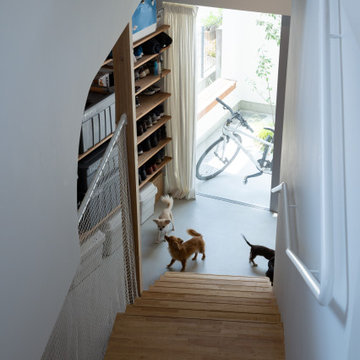
階段から見おろす土間。
Photo by Masao Nishikawa
Mid-sized modern entryway in Tokyo Suburbs with white walls, planked wall panelling, concrete floors, a sliding front door, a gray front door, grey floor and timber.
Mid-sized modern entryway in Tokyo Suburbs with white walls, planked wall panelling, concrete floors, a sliding front door, a gray front door, grey floor and timber.
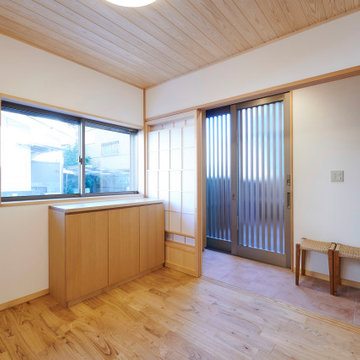
Inspiration for an entryway in Other with white walls, medium hardwood floors, a sliding front door, a gray front door and wood.
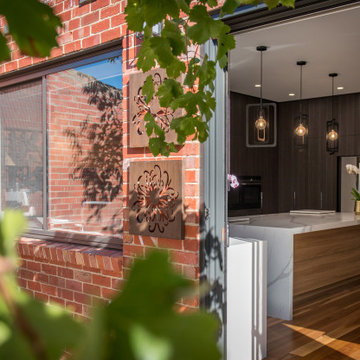
Photo by Van Der Post
Mid-sized eclectic foyer with red walls, dark hardwood floors, a sliding front door, a gray front door and brown floor.
Mid-sized eclectic foyer with red walls, dark hardwood floors, a sliding front door, a gray front door and brown floor.
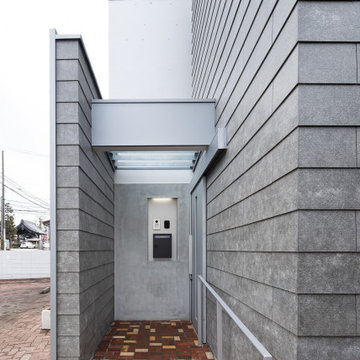
エントランスのスロープ通路
This is an example of a small contemporary entryway in Yokohama with grey walls, brick floors, a sliding front door, a gray front door, brown floor, exposed beam and planked wall panelling.
This is an example of a small contemporary entryway in Yokohama with grey walls, brick floors, a sliding front door, a gray front door, brown floor, exposed beam and planked wall panelling.
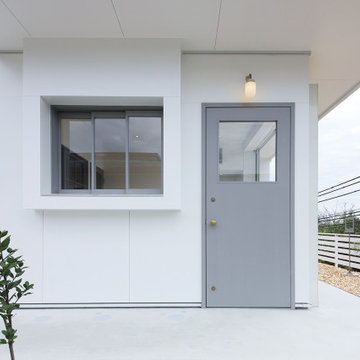
お家の一角にベーグル屋さんを併設。店舗はグレーとホワイトで統一し、アクセントにゴールドが映えるシンプルなインテリアに仕上げました。
Photo of a modern front door in Other with white walls, a sliding front door, a gray front door, grey floor and wallpaper.
Photo of a modern front door in Other with white walls, a sliding front door, a gray front door, grey floor and wallpaper.
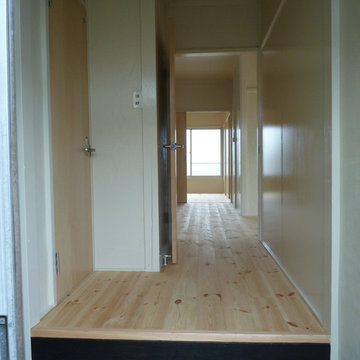
床はパインの無垢フローリングのオイル拭き取り仕上げです。壁は既存の繊維壁を落して、モルタルの下地にアイボリーの防カビ塗料塗としました。
Small asian entry hall in Other with white walls, light hardwood floors, a sliding front door, a gray front door and beige floor.
Small asian entry hall in Other with white walls, light hardwood floors, a sliding front door, a gray front door and beige floor.
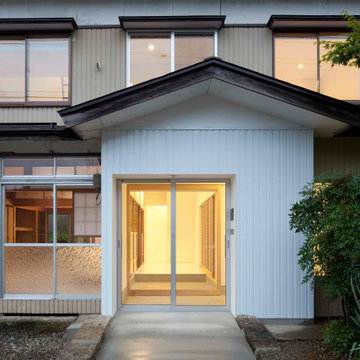
This is an example of a mid-sized asian entryway in Other with white walls, medium hardwood floors, a sliding front door, a gray front door, beige floor and planked wall panelling.
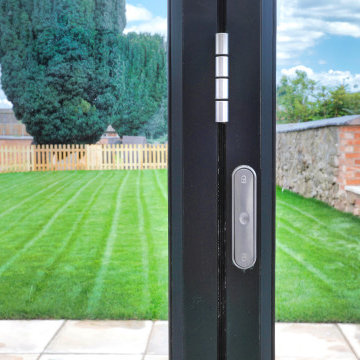
In August 2020, we sought planning permission for a single storey rear extension at Thurlaston Chapel – a Baptist church in Leicestershire.
Thurlaston Chapel had become a growing centre for the community and the extension plans were a conduit for the growing congregation to enjoy and to enable them to cater better in their events that involve the wider community.
We were tasked with designing an extension that not only provided the congregation with a functional space, but also enhanced the area and showcased the original property, its history and character.
The main feature of the design was the addition of a glass gable end and large glass panels in a more contemporary style with grey aluminium frames. These were introduced to frame the outdoor space, highlighting one of the church’s key features – the graveyard – while allowing visitors to see inside the church and the original architectural features of the property, creating a juxtaposition between the new and the old. We also wanted to maximise the beauty of the views and open the property up to the rear garden, providing churchgoers with better enjoyment of the surrounding green space, and bringing the outside in.
Internally, we added a glass partition between the original entrance hall and the new extension to link the spaces together. We also left the original wall of the previous extension in as feature wall to retain some of the original character and created a kitchen area and bar out of the original outbuilding, which we managed to tie into the new extension with a clever hipped roof layout, in order to cater for growing congregation.
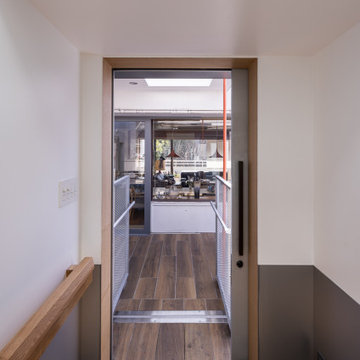
EVホール2から母屋を見る。ガラス越しに食堂のテーブルが見える
This is an example of a small contemporary entry hall in Yokohama with white walls, porcelain floors, a sliding front door, a gray front door, brown floor, timber and planked wall panelling.
This is an example of a small contemporary entry hall in Yokohama with white walls, porcelain floors, a sliding front door, a gray front door, brown floor, timber and planked wall panelling.
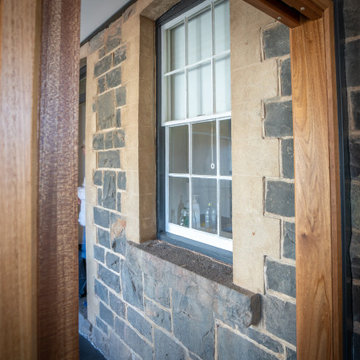
Detail of the new addition against the old blue stone house exterior. Now part of the internal building envelope and a feature of the back entry to the house.
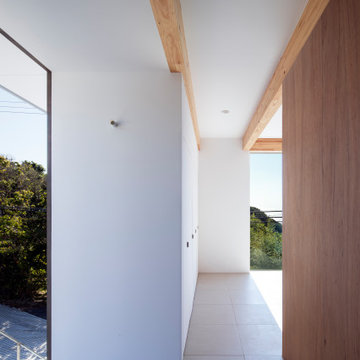
2階玄関から居間側を見る。
This is an example of an asian entry hall in Other with white walls, ceramic floors, a sliding front door, beige floor, wallpaper, a gray front door and exposed beam.
This is an example of an asian entry hall in Other with white walls, ceramic floors, a sliding front door, beige floor, wallpaper, a gray front door and exposed beam.
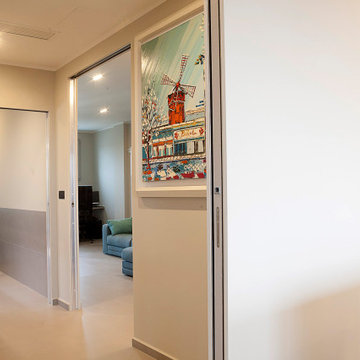
Un ingresso Minimale in Total gray con un accento di colore data dal dipinto del Mulin Rouge che crea un piacevole contrasto sensoriale. Da notare le Porte a scrigno Filo muro in altezza 240 cm dal design estremamente pulito per l'assenza totale di coprifili.
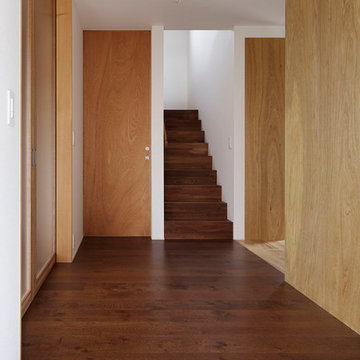
Photo of a small scandinavian entry hall in Other with white walls, dark hardwood floors, a sliding front door, a gray front door and brown floor.
Entryway Design Ideas with a Sliding Front Door and a Gray Front Door
1
