Entryway Design Ideas with a Sliding Front Door and a Medium Wood Front Door
Refine by:
Budget
Sort by:Popular Today
1 - 20 of 305 photos

Inspiration for a mid-sized entry hall in Other with white walls, a sliding front door, a medium wood front door, grey floor, wallpaper and wallpaper.
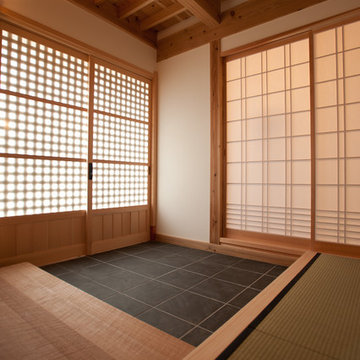
Design ideas for a mid-sized traditional entry hall in Tokyo Suburbs with beige walls, ceramic floors, a sliding front door, a medium wood front door and grey floor.
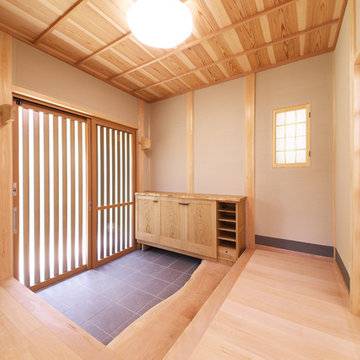
This is an example of an asian entryway in Osaka with medium hardwood floors, a medium wood front door, beige walls, a sliding front door and wood.
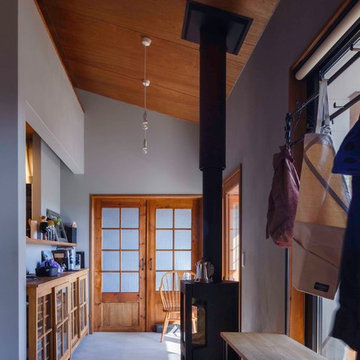
薪ストーブを土間に設置しています。
Photo:Hirofumi Imanishi
Photo of a mid-sized country entry hall in Other with grey walls, concrete floors, a sliding front door, a medium wood front door and grey floor.
Photo of a mid-sized country entry hall in Other with grey walls, concrete floors, a sliding front door, a medium wood front door and grey floor.
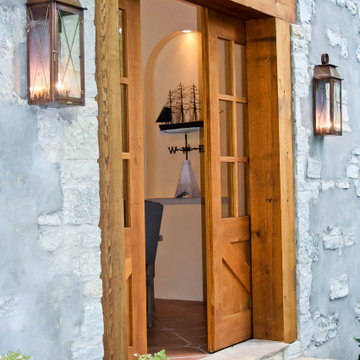
The Coach House® lantern is a great complement to the New England style of architecture. This lantern features a rustic design and also can be used as a secondary light with the London Street when you are addressing side doors, back doors or garage doors. The Coach House loop adds appx 4" to the height of each. The Coach House® is available in natural gas (with channel), liquid propane (with channel) and electric.
Standard Lantern Sizes
Height Width Depth
14.0" 10.25" 7.25"
16.0" 10.25" 7.25"
18.0" 8.5" 6.0"
22.0" 10.25" 7.25"
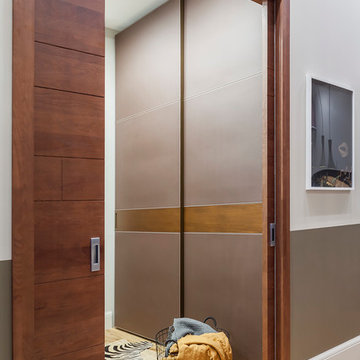
Юрий Гришко
Small contemporary mudroom in Other with grey walls, medium hardwood floors, a sliding front door, a medium wood front door and yellow floor.
Small contemporary mudroom in Other with grey walls, medium hardwood floors, a sliding front door, a medium wood front door and yellow floor.

製作建具によるレッドシダーの玄関引戸を開けると、大きな玄関ホールが迎えます。玄関ホールから、和室の客間、親世帯エリア、子世帯エリアへとアクセスすることができます。
Large entry hall in Other with white walls, medium hardwood floors, a sliding front door, a medium wood front door, brown floor, wallpaper and wallpaper.
Large entry hall in Other with white walls, medium hardwood floors, a sliding front door, a medium wood front door, brown floor, wallpaper and wallpaper.
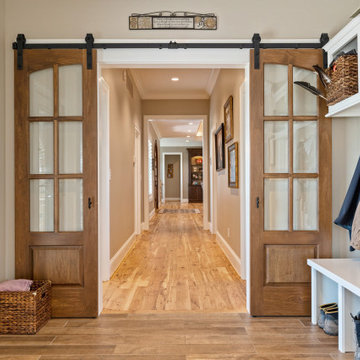
Mudroom with double barn doors
Inspiration for a large traditional mudroom in Other with grey walls, ceramic floors, a sliding front door, a medium wood front door and beige floor.
Inspiration for a large traditional mudroom in Other with grey walls, ceramic floors, a sliding front door, a medium wood front door and beige floor.

余白のある家
本計画は京都市左京区にある閑静な住宅街の一角にある敷地で既存の建物を取り壊し、新たに新築する計画。周囲は、低層の住宅が立ち並んでいる。既存の建物も同計画と同じ三階建て住宅で、既存の3階部分からは、周囲が開け開放感のある景色を楽しむことができる敷地となっていた。この開放的な景色を楽しみ暮らすことのできる住宅を希望されたため、三階部分にリビングスペースを設ける計画とした。敷地北面には、山々が開け、南面は、低層の住宅街の奥に夏は花火が見える風景となっている。その景色を切り取るかのような開口部を設け、窓際にベンチをつくり外との空間を繋げている。北側の窓は、出窓としキッチンスペースの一部として使用できるように計画とした。キッチンやリビングスペースの一部が外と繋がり開放的で心地よい空間となっている。
また、今回のクライアントは、20代であり今後の家族構成は未定である、また、自宅でリモートワークを行うため、居住空間のどこにいても、心地よく仕事ができるスペースも確保する必要があった。このため、既存の住宅のように当初から個室をつくることはせずに、将来の暮らしにあわせ可変的に部屋をつくれるような余白がふんだんにある空間とした。1Fは土間空間となっており、2Fまでの吹き抜け空間いる。現状は、広場とした外部と繋がる土間空間となっており、友人やペット飼ったりと趣味として遊べ、リモートワークでゆったりした空間となった。将来的には個室をつくったりと暮らしに合わせさまざまに変化することができる計画となっている。敷地の条件や、クライアントの暮らしに合わせるように変化するできる建物はクライアントとともに成長しつづけ暮らしによりそう建物となった。
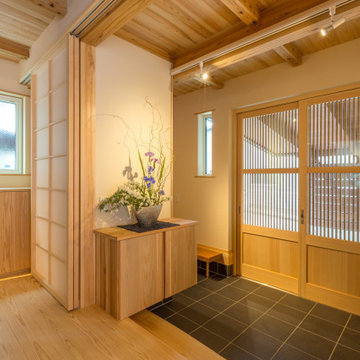
玄関引戸はヒバで制作。障子でLDKと区切ることも出来る。
This is an example of a mid-sized asian mudroom in Other with a sliding front door, a medium wood front door, black floor and beige walls.
This is an example of a mid-sized asian mudroom in Other with a sliding front door, a medium wood front door, black floor and beige walls.
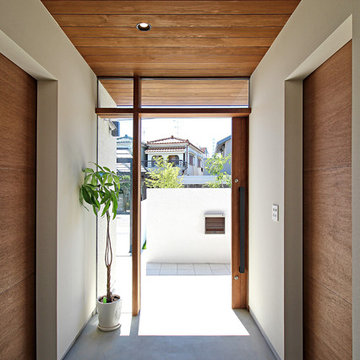
This is an example of a modern entry hall in Other with white walls, concrete floors, a sliding front door, a medium wood front door and grey floor.
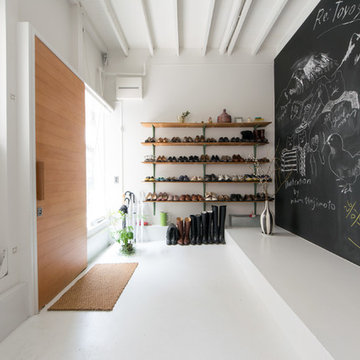
Inspiration for a contemporary entry hall in Other with white walls, a sliding front door and a medium wood front door.
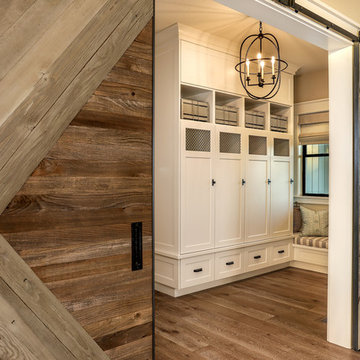
Off the main entry, enter the mud room to access four built-in lockers with a window seat, making getting in and out the door a breeze. Custom barn doors flank the doorway and add a warm farmhouse flavor.
For more photos of this project visit our website: https://wendyobrienid.com.
Photography by Valve Interactive: https://valveinteractive.com/
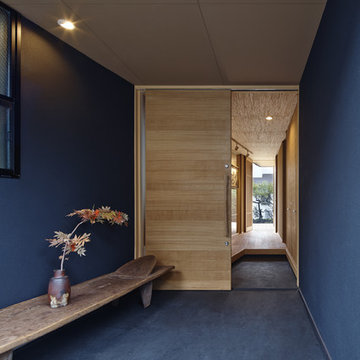
黒の家 撮影/岡田大次郎
Photo of an asian entry hall in Nagoya with black walls, concrete floors, a sliding front door, a medium wood front door and black floor.
Photo of an asian entry hall in Nagoya with black walls, concrete floors, a sliding front door, a medium wood front door and black floor.
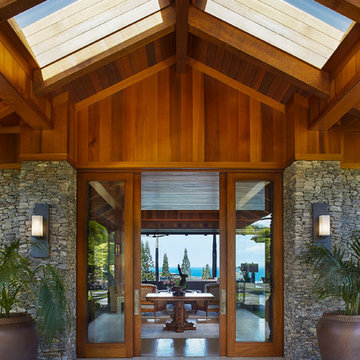
This is an example of a large tropical front door in Hawaii with a sliding front door and a medium wood front door.
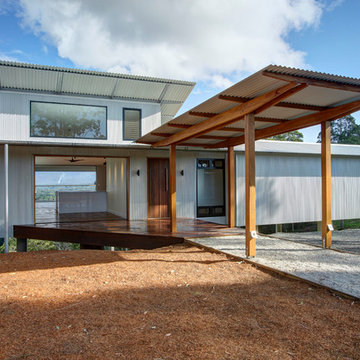
This is an example of a large modern front door in Central Coast with grey walls, medium hardwood floors, a sliding front door, a medium wood front door and brown floor.

Photo of a large asian entry hall in Other with white walls, dark hardwood floors, a sliding front door, a medium wood front door, brown floor, wood and wood walls.
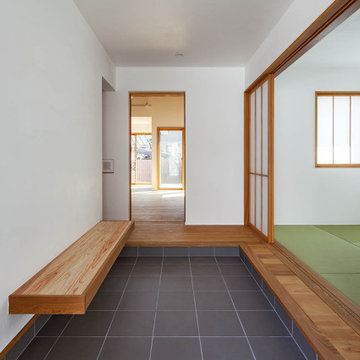
Inspiration for a small asian entry hall in Other with white walls, medium hardwood floors, a sliding front door, a medium wood front door and beige floor.
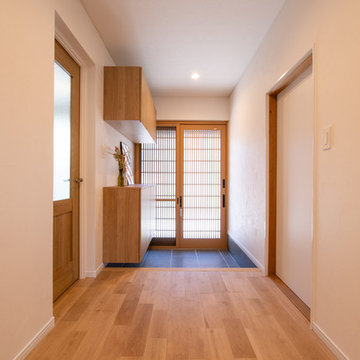
重厚な和の外観と馴染む玄関廻り。2畳ほどある広い廊下は、無駄な装飾を省いたシンプルな美しさを感じさせます。床材の無垢オーク材と合わせて、玄関収納もオーク柄を選びました。アートポスターやドライフラワーを飾って、客人の目を楽しませる場所になりました。
Design ideas for a small asian entry hall in Other with white walls, a sliding front door, a medium wood front door, grey floor, wallpaper and wallpaper.
Design ideas for a small asian entry hall in Other with white walls, a sliding front door, a medium wood front door, grey floor, wallpaper and wallpaper.
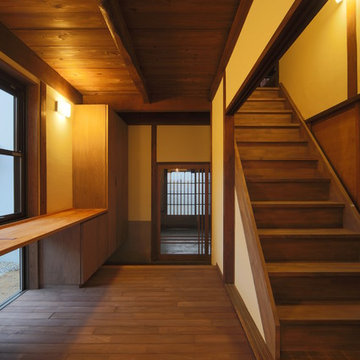
農業古民家のリノベーション 多機能化した玄関ホール
Photo of a large asian front door in Other with white walls, medium hardwood floors, a sliding front door, a medium wood front door and brown floor.
Photo of a large asian front door in Other with white walls, medium hardwood floors, a sliding front door, a medium wood front door and brown floor.
Entryway Design Ideas with a Sliding Front Door and a Medium Wood Front Door
1