Entryway Design Ideas with a Sliding Front Door and a Metal Front Door
Refine by:
Budget
Sort by:Popular Today
1 - 20 of 45 photos
Item 1 of 3
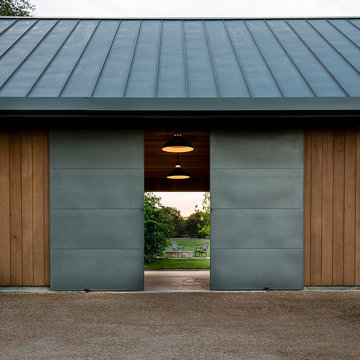
Photo by Casey Woods
Photo of a mid-sized country vestibule in Austin with brown walls, concrete floors, a sliding front door, a metal front door and grey floor.
Photo of a mid-sized country vestibule in Austin with brown walls, concrete floors, a sliding front door, a metal front door and grey floor.
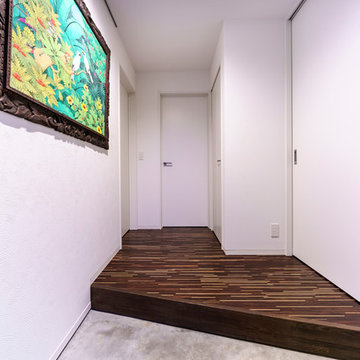
Photo by:大井川 茂兵衛
Photo of an asian entry hall in Other with white walls, dark hardwood floors, a sliding front door, a metal front door and black floor.
Photo of an asian entry hall in Other with white walls, dark hardwood floors, a sliding front door, a metal front door and black floor.

Inspiration for an expansive country entry hall in Austin with white walls, concrete floors, a sliding front door, a metal front door, grey floor and vaulted.
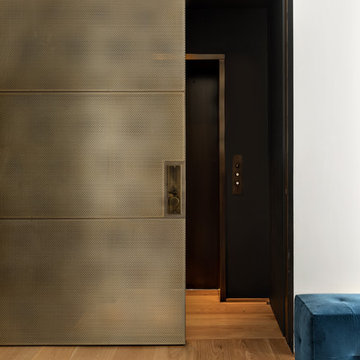
Photography: Regan Wood Photography
This is an example of a mid-sized scandinavian vestibule in New York with grey walls, light hardwood floors, a sliding front door, a metal front door and beige floor.
This is an example of a mid-sized scandinavian vestibule in New York with grey walls, light hardwood floors, a sliding front door, a metal front door and beige floor.
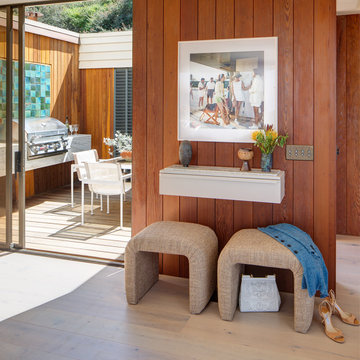
Mid-sized midcentury foyer in San Diego with brown walls, light hardwood floors, a sliding front door, a metal front door, brown floor and panelled walls.
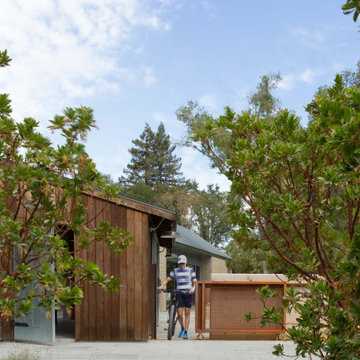
The Sonoma Farmhaus project was designed for a cycling enthusiast with a globally demanding professional career, who wanted to create a place that could serve as both a retreat of solitude and a hub for gathering with friends and family. Located within the town of Graton, California, the site was chosen not only to be close to a small town and its community, but also to be within cycling distance to the picturesque, coastal Sonoma County landscape.
Taking the traditional forms of farmhouse, and their notions of sustenance and community, as inspiration, the project comprises an assemblage of two forms - a Main House and a Guest House with Bike Barn - joined in the middle by a central outdoor gathering space anchored by a fireplace. The vision was to create something consciously restrained and one with the ground on which it stands. Simplicity, clear detailing, and an innate understanding of how things go together were all central themes behind the design. Solid walls of rammed earth blocks, fabricated from soils excavated from the site, bookend each of the structures.
According to the owner, the use of simple, yet rich materials and textures...“provides a humanness I’ve not known or felt in any living venue I’ve stayed, Farmhaus is an icon of sustenance for me".
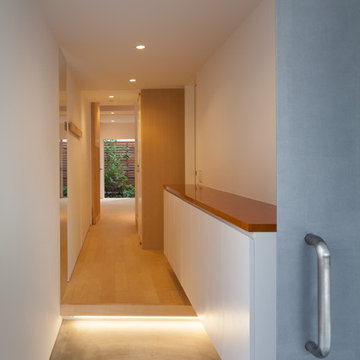
引き戸の玄関扉はフェロドール。奥に見えるのは1階の坪庭。右手は下足箱。その天板は漆塗り。框下に間接照明を仕込んでいます。Photo by 吉田誠
Design ideas for a modern front door in Tokyo with white walls, plywood floors, a sliding front door, a metal front door and beige floor.
Design ideas for a modern front door in Tokyo with white walls, plywood floors, a sliding front door, a metal front door and beige floor.
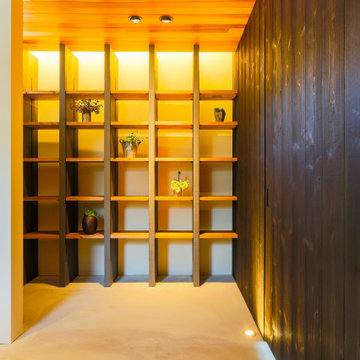
Inspiration for a contemporary entry hall in Other with concrete floors, a sliding front door, a metal front door, grey floor, wood and wood walls.
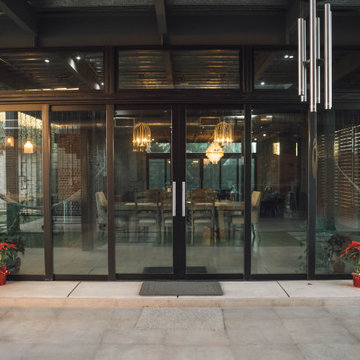
This pair of sliding doors opens conecting the interior with the extarior space in both sides of the house.
Large industrial entry hall in Other with grey walls, concrete floors, a metal front door, grey floor, a sliding front door and exposed beam.
Large industrial entry hall in Other with grey walls, concrete floors, a metal front door, grey floor, a sliding front door and exposed beam.
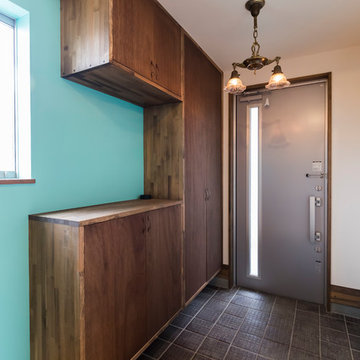
若い夫婦がヴィンテージカーと暮らすW House
Small asian entry hall in Other with blue walls, medium hardwood floors, a sliding front door, a metal front door and beige floor.
Small asian entry hall in Other with blue walls, medium hardwood floors, a sliding front door, a metal front door and beige floor.
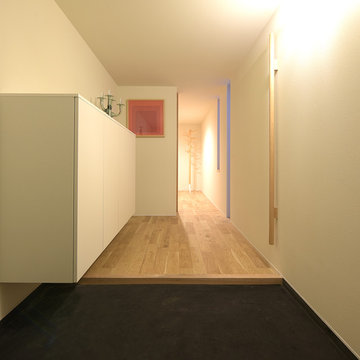
Case Study House #58 Associate: Mimasis Design 広い土間と奥行きのある、使い易いエントランス。
Photo of a small modern entry hall in Other with white walls, light hardwood floors, a sliding front door and a metal front door.
Photo of a small modern entry hall in Other with white walls, light hardwood floors, a sliding front door and a metal front door.
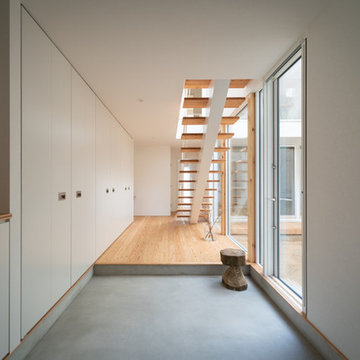
Inspiration for a scandinavian entry hall in Other with white walls, medium hardwood floors, a sliding front door and a metal front door.
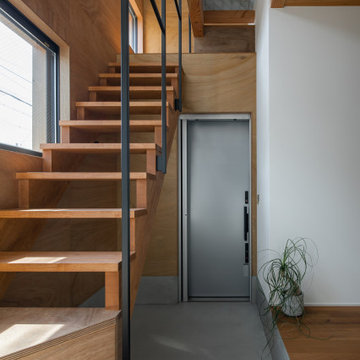
Small country front door in Kyoto with beige walls, medium hardwood floors, a sliding front door, a metal front door, beige floor, exposed beam and wood walls.
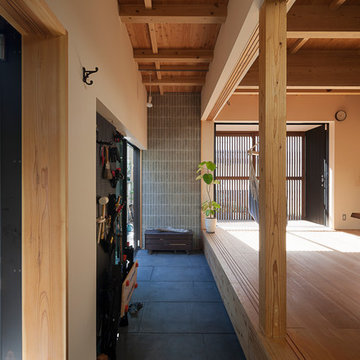
Photo by Hiroshi Ueda
Design ideas for a modern entry hall in Tokyo with white walls, concrete floors, a sliding front door, a metal front door and black floor.
Design ideas for a modern entry hall in Tokyo with white walls, concrete floors, a sliding front door, a metal front door and black floor.
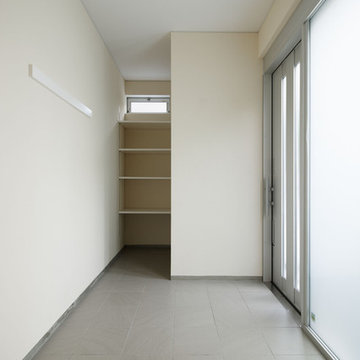
photo by Nacasa & Partners Inc.
This is an example of a mid-sized vestibule in Tokyo with white walls, slate floors, a sliding front door and a metal front door.
This is an example of a mid-sized vestibule in Tokyo with white walls, slate floors, a sliding front door and a metal front door.
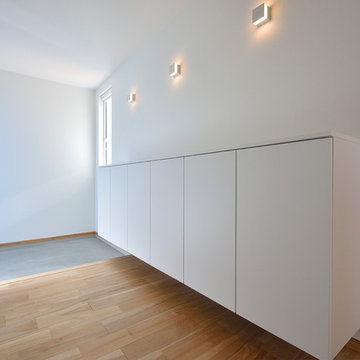
Photo by:大井川 茂兵衛
Photo of a modern vestibule in Other with white walls, light hardwood floors, a sliding front door and a metal front door.
Photo of a modern vestibule in Other with white walls, light hardwood floors, a sliding front door and a metal front door.
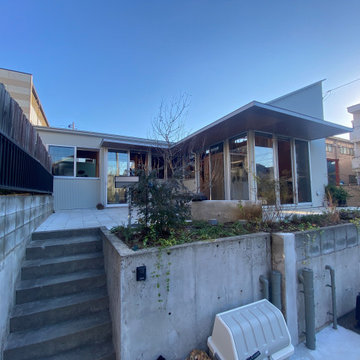
正面が玄関、右側が奥様のドライフラワーの教室。
大きな軒の出が印象的。
庭スペースにコンクリのイスと木製のイスを配置して
お友達たちと集えるスペースにしています。
Design ideas for a contemporary entryway in Other with metallic walls, a sliding front door and a metal front door.
Design ideas for a contemporary entryway in Other with metallic walls, a sliding front door and a metal front door.
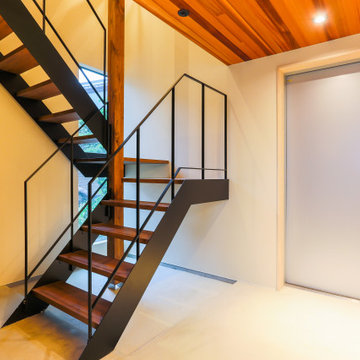
This is an example of a contemporary entry hall in Other with concrete floors, a sliding front door, a metal front door, grey floor, wood and wood walls.
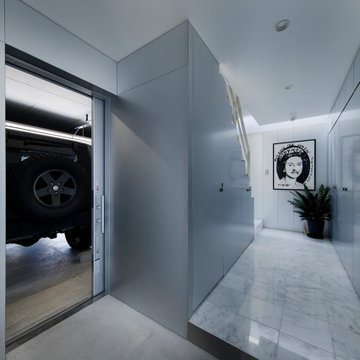
玄関へはガレージからも直接アクセスでき、外部からもアクセスできる2ウェイになっています。階段下にトイレがあります。奥にはボリュームのズレを利用したトップライトからの光が落ちています。
This is an example of a small modern entry hall in Tokyo with metallic walls, concrete floors, a sliding front door, a metal front door, grey floor, timber and panelled walls.
This is an example of a small modern entry hall in Tokyo with metallic walls, concrete floors, a sliding front door, a metal front door, grey floor, timber and panelled walls.
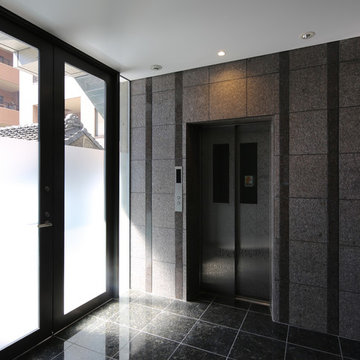
This is an example of an expansive modern vestibule in Tokyo with grey walls, granite floors, a sliding front door, a metal front door and grey floor.
Entryway Design Ideas with a Sliding Front Door and a Metal Front Door
1