Entryway Design Ideas with Ceramic Floors and a Sliding Front Door
Refine by:
Budget
Sort by:Popular Today
1 - 20 of 120 photos
Item 1 of 3
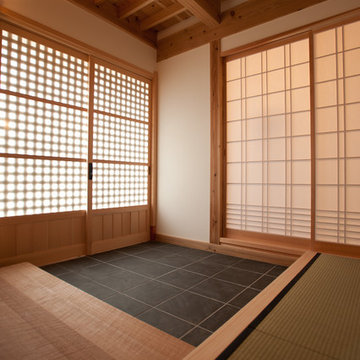
Design ideas for a mid-sized traditional entry hall in Tokyo Suburbs with beige walls, ceramic floors, a sliding front door, a medium wood front door and grey floor.
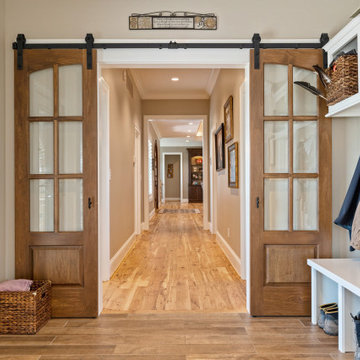
Mudroom with double barn doors
Inspiration for a large traditional mudroom in Other with grey walls, ceramic floors, a sliding front door, a medium wood front door and beige floor.
Inspiration for a large traditional mudroom in Other with grey walls, ceramic floors, a sliding front door, a medium wood front door and beige floor.
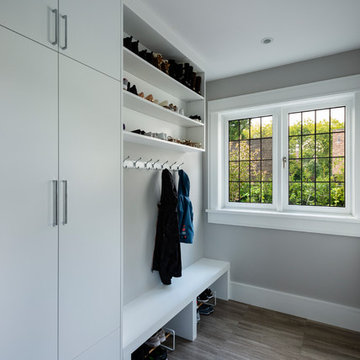
Paul Grdina Photography
Inspiration for a mid-sized asian mudroom in Vancouver with grey walls, ceramic floors, a sliding front door and brown floor.
Inspiration for a mid-sized asian mudroom in Vancouver with grey walls, ceramic floors, a sliding front door and brown floor.
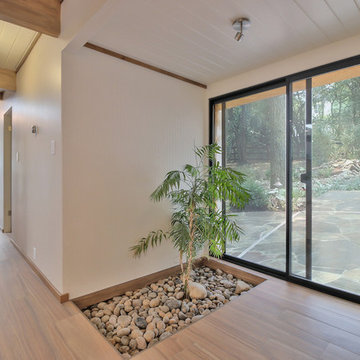
This one-story, 4 bedroom/2.5 bathroom home was transformed from top to bottom with Pasadena Robles floor tile (with the exception of the bathrooms), new baseboards and crown molding, new interior doors, windows, hardware and plumbing fixtures.
The kitchen was outfit with a commercial grade Wolf oven, microwave, coffee maker and gas cooktop; Bosch dishwasher; Cirrus range hood; and SubZero wine storage and refrigerator/freezer. Beautiful gray Neolith countertops were used for the kitchen island and hall with a 1” built up square edge. Smoke-colored Island glass was designed into a full height backsplash. Bathrooms were laid with Ivory Ceramic tile and walnut cabinets.
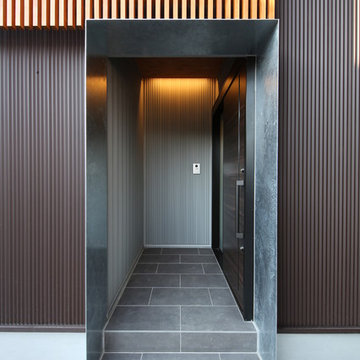
亜鉛メッキ鋼板で3方を囲まれた玄関入り口
This is an example of a small modern front door in Other with metallic walls, ceramic floors, a sliding front door, a black front door and grey floor.
This is an example of a small modern front door in Other with metallic walls, ceramic floors, a sliding front door, a black front door and grey floor.
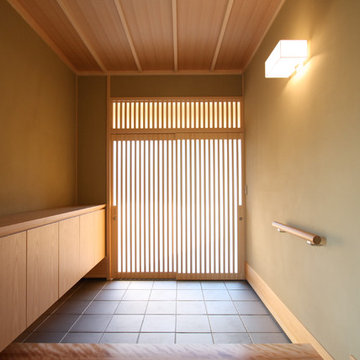
郊外の山間部にある和風の住宅
Design ideas for a small asian entry hall in Fukuoka with beige walls, ceramic floors, a sliding front door, a light wood front door and grey floor.
Design ideas for a small asian entry hall in Fukuoka with beige walls, ceramic floors, a sliding front door, a light wood front door and grey floor.
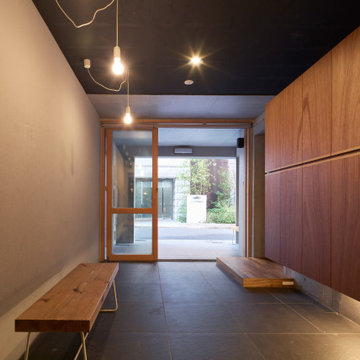
エントランス・土間
将来小さなお店になる土間スペース。お店を開くまでは、自転車やアウトドア用品を置いたり、運動や接客などに使われます。
写真:西川公朗
Inspiration for a mid-sized modern foyer in Tokyo with grey walls, ceramic floors, a sliding front door and black floor.
Inspiration for a mid-sized modern foyer in Tokyo with grey walls, ceramic floors, a sliding front door and black floor.
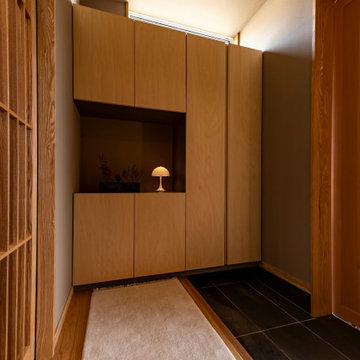
造作の下駄箱はシナ合板+ポリ合板の組み合わせ。床のタイルは名古屋モザイク社のイタリア製300x600。
Mid-sized entry hall in Other with metallic walls, ceramic floors, a sliding front door, a medium wood front door and grey floor.
Mid-sized entry hall in Other with metallic walls, ceramic floors, a sliding front door, a medium wood front door and grey floor.
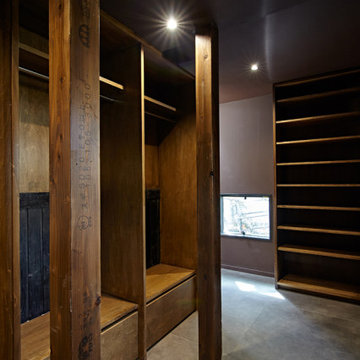
Photo of a mid-sized contemporary mudroom in Other with brown walls, ceramic floors, a sliding front door, a medium wood front door, grey floor, timber and planked wall panelling.
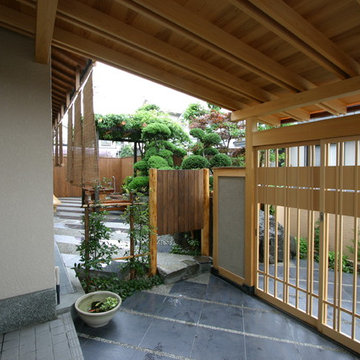
玄関ポーチ。
雨に濡れずに郵便ポストまで行けるように大屋根を設置。
また、直接庭へ、庭から土間へ行けるルートも確保した。
This is an example of a mid-sized asian entryway in Osaka with beige walls, ceramic floors, a sliding front door, a brown front door and grey floor.
This is an example of a mid-sized asian entryway in Osaka with beige walls, ceramic floors, a sliding front door, a brown front door and grey floor.
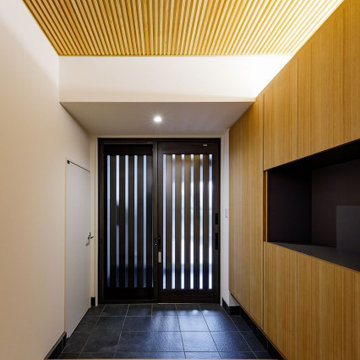
子世帯の玄関ホールは親世帯より、やや小ぶりも階段下の未利用空間を生かした物置が有ったりしますが基本的に同じデザインです。
This is an example of an expansive entry hall in Osaka with white walls, ceramic floors, a sliding front door, a black front door, grey floor, coffered and wallpaper.
This is an example of an expansive entry hall in Osaka with white walls, ceramic floors, a sliding front door, a black front door, grey floor, coffered and wallpaper.
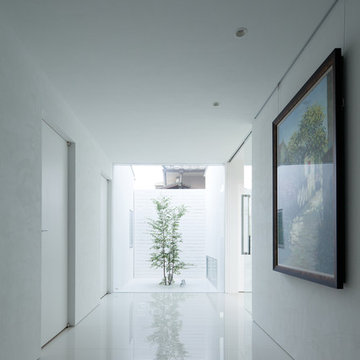
Photo by Takumi Ota
Large modern entry hall in Kobe with white walls, ceramic floors, a sliding front door, a white front door and white floor.
Large modern entry hall in Kobe with white walls, ceramic floors, a sliding front door, a white front door and white floor.
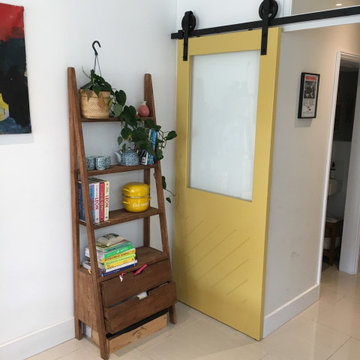
Bespoke Sliding Barn Door and Window Frame, spray-finished in Farrow & Ball 'Babouche'.
Design ideas for a mid-sized contemporary entry hall in London with white walls, ceramic floors, a sliding front door, a yellow front door and grey floor.
Design ideas for a mid-sized contemporary entry hall in London with white walls, ceramic floors, a sliding front door, a yellow front door and grey floor.
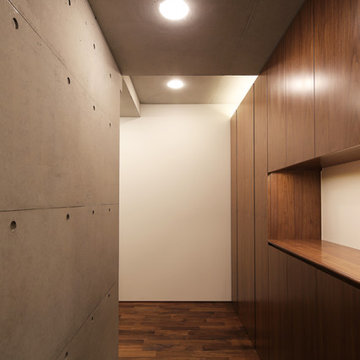
2・3階住居のための玄関
Large modern front door in Tokyo with grey walls, ceramic floors, a sliding front door, a dark wood front door and grey floor.
Large modern front door in Tokyo with grey walls, ceramic floors, a sliding front door, a dark wood front door and grey floor.
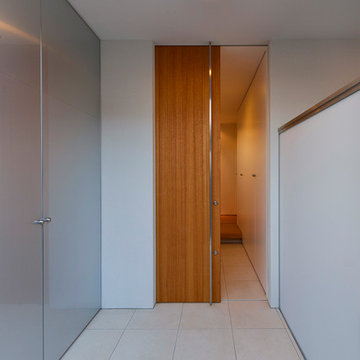
Photo of a large modern front door in Osaka with white walls, ceramic floors, a sliding front door, a medium wood front door and white floor.
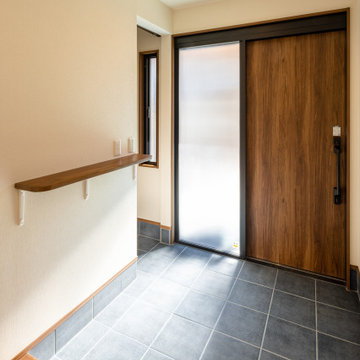
広い玄関とシューズクローク
Design ideas for a mid-sized modern entry hall in Other with white walls, ceramic floors, a sliding front door, a medium wood front door, grey floor, wallpaper and wallpaper.
Design ideas for a mid-sized modern entry hall in Other with white walls, ceramic floors, a sliding front door, a medium wood front door, grey floor, wallpaper and wallpaper.
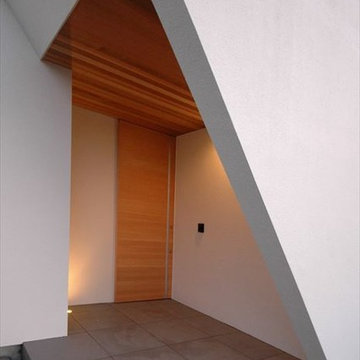
Inspiration for a large modern front door in Other with red walls, ceramic floors, a sliding front door and grey floor.
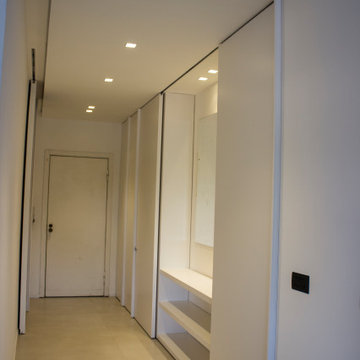
Ingresso realizzato su misura con ante scorrevoli fino a soffitto laccate opache a campione, libreria e armadio porta abiti
Inspiration for a mid-sized contemporary foyer in Other with white walls, ceramic floors, a sliding front door and a white front door.
Inspiration for a mid-sized contemporary foyer in Other with white walls, ceramic floors, a sliding front door and a white front door.
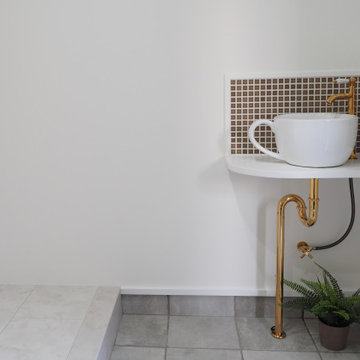
オーナー様、こだわりの玄関手洗い。
コロナの時代だかこそ一層の手洗いうがいが大切になってきました。毎日使う場所だからこそ、お気に入りのアイテムを。
This is an example of a mid-sized eclectic entry hall in Other with white walls, ceramic floors, a sliding front door, a white front door, grey floor, wallpaper and wallpaper.
This is an example of a mid-sized eclectic entry hall in Other with white walls, ceramic floors, a sliding front door, a white front door, grey floor, wallpaper and wallpaper.
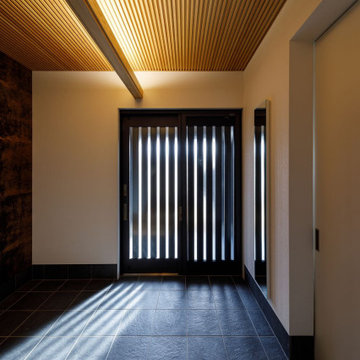
同じ広さなのに下駄箱4箱を取り去っただけで随分、空間の拡がり感が出ました。右隣に新たにシューズクロークを設けたことでシンプルで広々とした玄関が実現しました。壁に縦長のミラー付き収納ボックスを設けたことでお出かけする際の必須アイテムやメンテナンス用品を常設できています。
Photo of a mid-sized entry hall in Osaka with white walls, ceramic floors, a sliding front door, a black front door, black floor, wood and wallpaper.
Photo of a mid-sized entry hall in Osaka with white walls, ceramic floors, a sliding front door, a black front door, black floor, wood and wallpaper.
Entryway Design Ideas with Ceramic Floors and a Sliding Front Door
1