Entryway Design Ideas with Concrete Floors and a Sliding Front Door
Refine by:
Budget
Sort by:Popular Today
1 - 20 of 255 photos
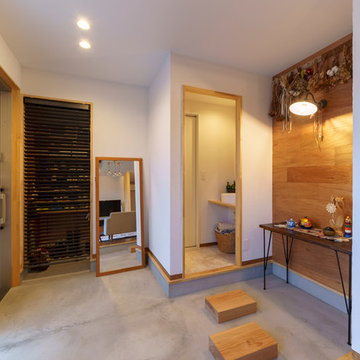
Photo by:大井川 茂兵衛
Design ideas for a small asian entry hall in Other with brown floor, white walls, concrete floors, a sliding front door and a metal front door.
Design ideas for a small asian entry hall in Other with brown floor, white walls, concrete floors, a sliding front door and a metal front door.
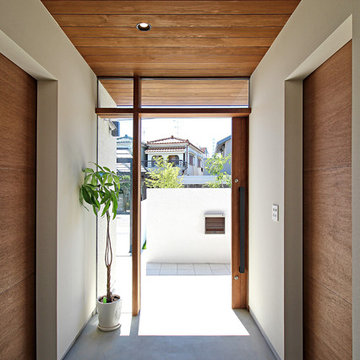
This is an example of a modern entry hall in Other with white walls, concrete floors, a sliding front door, a medium wood front door and grey floor.
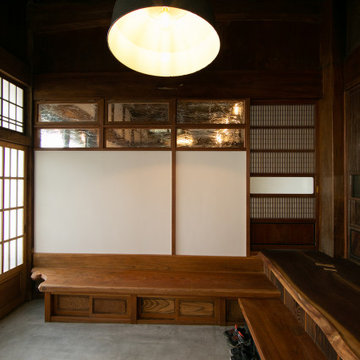
70年という月日を守り続けてきた農家住宅のリノベーション
建築当時の強靭な軸組みを活かし、新しい世代の住まい手の想いのこもったリノベーションとなった
夏は熱がこもり、冬は冷たい隙間風が入る環境から
開口部の改修、断熱工事や気密をはかり
夏は風が通り涼しく、冬は暖炉が燈り暖かい室内環境にした
空間動線は従来人寄せのための二間と奥の間を一体として家族の団欒と仲間と過ごせる動線とした
北側の薄暗く奥まったダイニングキッチンが明るく開放的な造りとなった
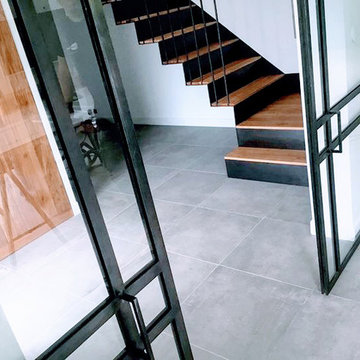
Contemporary foyer in Bordeaux with white walls, concrete floors, a sliding front door and a black front door.
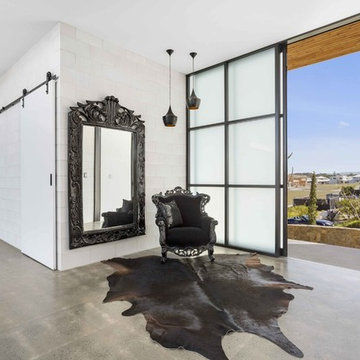
The Entry creates the wow-factor that this home deserves. The sliding shoji-style door, with frosted glass panels, sets the mood for the rest of the area
Photography by Asher King

二世帯共有の広めの玄関と玄関ホール。格子の向こうはアップライトピアノ置き場。
Photo of an entryway in Other with white walls, concrete floors, a sliding front door, a medium wood front door, black floor, wallpaper and wallpaper.
Photo of an entryway in Other with white walls, concrete floors, a sliding front door, a medium wood front door, black floor, wallpaper and wallpaper.
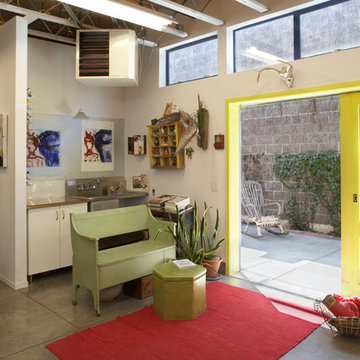
Inspiration for a mid-sized eclectic entryway in San Francisco with white walls, concrete floors, a sliding front door and a yellow front door.
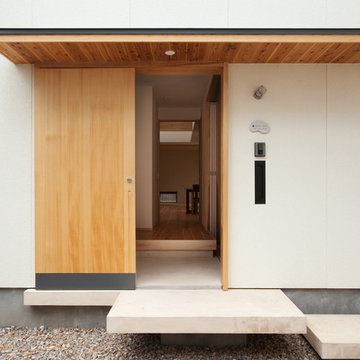
Inspiration for an asian front door in Other with white walls, concrete floors, a sliding front door and a light wood front door.
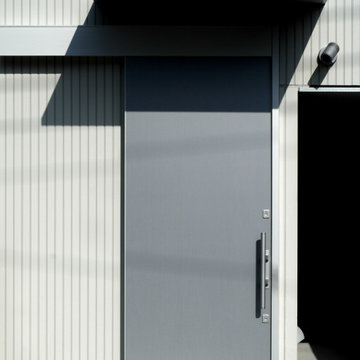
共同設計者:中島謙一郎 Photo by 宮本和義
シンプルな玄関アプローチ。
Small modern front door in Osaka with white walls, concrete floors, a sliding front door, a metal front door and grey floor.
Small modern front door in Osaka with white walls, concrete floors, a sliding front door, a metal front door and grey floor.
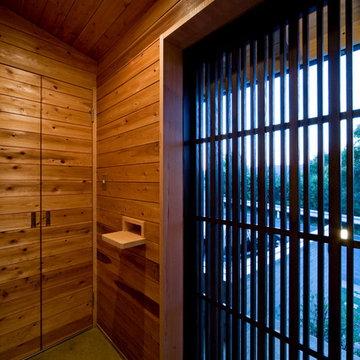
Photo by:ジェイクス 佐藤二郎
Inspiration for a mid-sized scandinavian mudroom in Other with brown walls, a sliding front door, a dark wood front door, beige floor and concrete floors.
Inspiration for a mid-sized scandinavian mudroom in Other with brown walls, a sliding front door, a dark wood front door, beige floor and concrete floors.
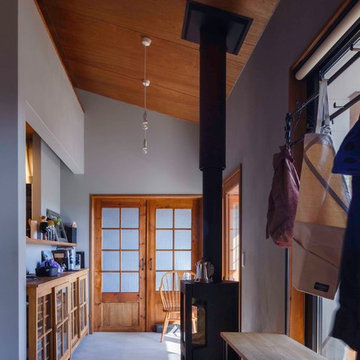
薪ストーブを土間に設置しています。
Photo:Hirofumi Imanishi
Photo of a mid-sized country entry hall in Other with grey walls, concrete floors, a sliding front door, a medium wood front door and grey floor.
Photo of a mid-sized country entry hall in Other with grey walls, concrete floors, a sliding front door, a medium wood front door and grey floor.
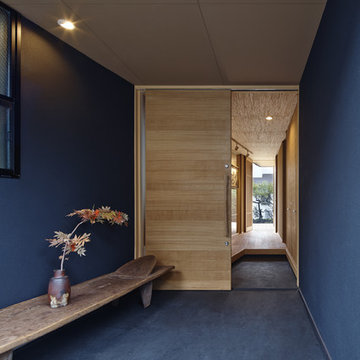
黒の家 撮影/岡田大次郎
Photo of an asian entry hall in Nagoya with black walls, concrete floors, a sliding front door, a medium wood front door and black floor.
Photo of an asian entry hall in Nagoya with black walls, concrete floors, a sliding front door, a medium wood front door and black floor.
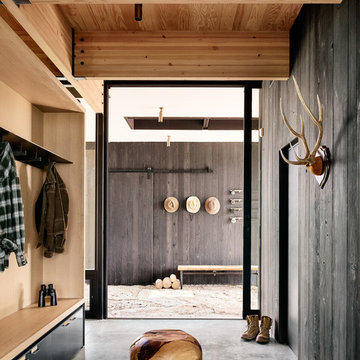
Casey Dunn
This is an example of a contemporary mudroom in Austin with concrete floors, a sliding front door and grey floor.
This is an example of a contemporary mudroom in Austin with concrete floors, a sliding front door and grey floor.

Inspiration for an expansive country entry hall in Austin with white walls, concrete floors, a sliding front door, a metal front door, grey floor and vaulted.
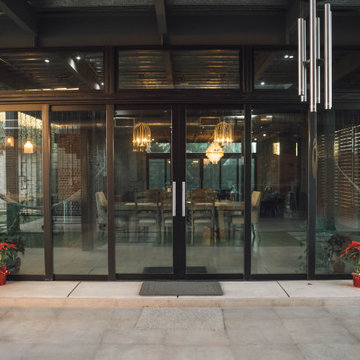
This pair of sliding doors opens conecting the interior with the extarior space in both sides of the house.
Large industrial entry hall in Other with grey walls, concrete floors, a metal front door, grey floor, a sliding front door and exposed beam.
Large industrial entry hall in Other with grey walls, concrete floors, a metal front door, grey floor, a sliding front door and exposed beam.
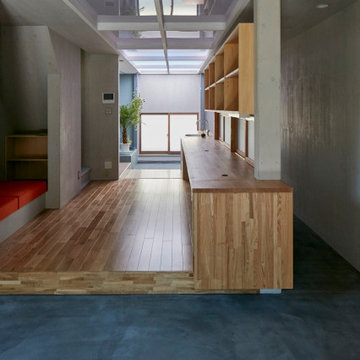
Photo of an asian entry hall in Nagoya with grey walls, concrete floors, a sliding front door, a dark wood front door, grey floor, timber and planked wall panelling.
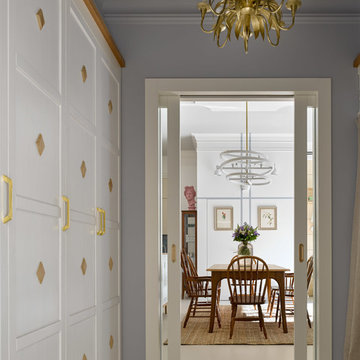
Двухкомнатная квартира площадью 84 кв м располагается на первом этаже ЖК Сколково Парк.
Проект квартиры разрабатывался с прицелом на продажу, основой концепции стало желание разработать яркий, но при этом ненавязчивый образ, при минимальном бюджете. За основу взяли скандинавский стиль, в сочетании с неожиданными декоративными элементами. С другой стороны, хотелось использовать большую часть мебели и предметов интерьера отечественных дизайнеров, а что не получалось подобрать - сделать по собственным эскизам. Единственный брендовый предмет мебели - обеденный стол от фабрики Busatto, до этого пылившийся в гараже у хозяев. Он задал тему дерева, которую мы поддержали фанерным шкафом (все секции открываются) и стенкой в гостиной с замаскированной дверью в спальню - произведено по нашим эскизам мастером из Петербурга.
Авторы - Илья и Света Хомяковы, студия Quatrobase
Строительство - Роман Виталюев
Фанера - Никита Максимов
Фото - Сергей Ананьев

Entry for a International Microhome Competition 2022.
Competition challenge was to design a microhome at a maximum of 25 square meters.
Home is theorized as four zones. Public space consisting of 1-dining, social, work zone with transforming furniture.
2- cooking zone.
3- private zones consisting of bathroom and sleeping zone.
Bedroom is elevated to create below floor storage for futon mattress, blankets and pillows. There is also additional closet space in bedroom.
Exterior has elevated slab walkway that connects exterior public zone entrance, to exterior private zone bedroom deck.
Deep roof overhangs protects facade from the elements and reduces solar heat gain and glare.
Winter sun penetrates into home for warmth.
Home is designed to passive house standards.
Potentially capable of off-grid use.
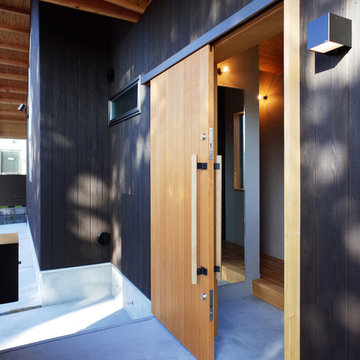
向かいの大きな木の木漏れ日が落ちる外壁。玄関内はグレートーンの落ち着いたインテリア。玄関内右手に1.3坪のシューズインクローゼット。
Inspiration for a mid-sized scandinavian front door in Other with black walls, concrete floors, a sliding front door, a medium wood front door and grey floor.
Inspiration for a mid-sized scandinavian front door in Other with black walls, concrete floors, a sliding front door, a medium wood front door and grey floor.
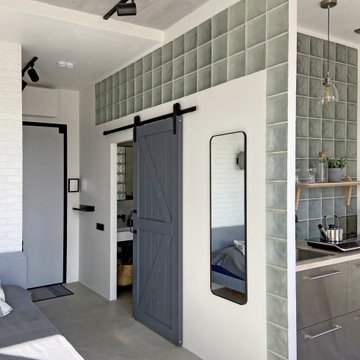
дверь в стиле лофт на амбарном механизме изолирует душевую комнату , экономит пространство . внутри есть замок закрывания
This is an example of an industrial entryway in Moscow with white walls, concrete floors, a sliding front door, a gray front door and grey floor.
This is an example of an industrial entryway in Moscow with white walls, concrete floors, a sliding front door, a gray front door and grey floor.
Entryway Design Ideas with Concrete Floors and a Sliding Front Door
1