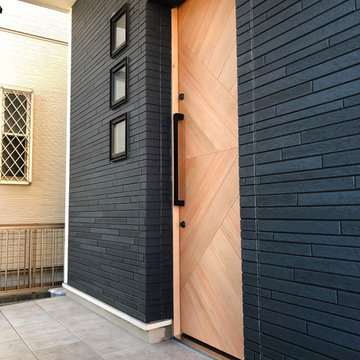Entryway Design Ideas with a Sliding Front Door
Refine by:
Budget
Sort by:Popular Today
21 - 40 of 1,443 photos
Item 1 of 2
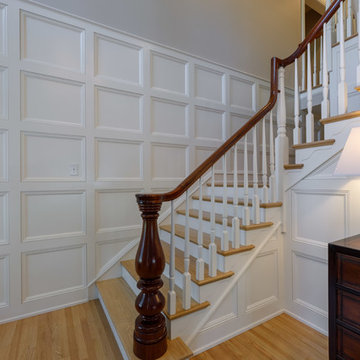
Complete renovation of a colonial home in Villanova. We installed custom millwork, moulding and coffered ceilings throughout the house. The stunning two-story foyer features custom millwork and moulding with raised panels, and mahogany stair rail and front door. The brand-new kitchen has a clean look with black granite counters and a European, crackled blue subway tile back splash. The large island has seating and storage. The master bathroom is a classic gray, with Carrera marble floors and a unique Carrera marble shower.
RUDLOFF Custom Builders has won Best of Houzz for Customer Service in 2014, 2015 2016 and 2017. We also were voted Best of Design in 2016, 2017 and 2018, which only 2% of professionals receive. Rudloff Custom Builders has been featured on Houzz in their Kitchen of the Week, What to Know About Using Reclaimed Wood in the Kitchen as well as included in their Bathroom WorkBook article. We are a full service, certified remodeling company that covers all of the Philadelphia suburban area. This business, like most others, developed from a friendship of young entrepreneurs who wanted to make a difference in their clients’ lives, one household at a time. This relationship between partners is much more than a friendship. Edward and Stephen Rudloff are brothers who have renovated and built custom homes together paying close attention to detail. They are carpenters by trade and understand concept and execution. RUDLOFF CUSTOM BUILDERS will provide services for you with the highest level of professionalism, quality, detail, punctuality and craftsmanship, every step of the way along our journey together.
Specializing in residential construction allows us to connect with our clients early in the design phase to ensure that every detail is captured as you imagined. One stop shopping is essentially what you will receive with RUDLOFF CUSTOM BUILDERS from design of your project to the construction of your dreams, executed by on-site project managers and skilled craftsmen. Our concept: envision our client’s ideas and make them a reality. Our mission: CREATING LIFETIME RELATIONSHIPS BUILT ON TRUST AND INTEGRITY.
Photo Credit: JMB Photoworks
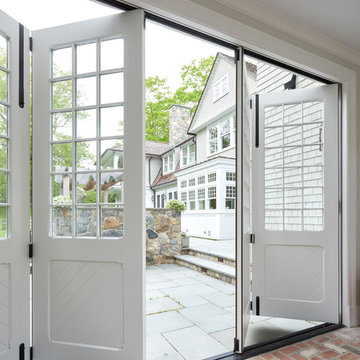
Nancy Elizabeth Hill
Design ideas for a traditional entry hall in New York with grey walls, brick floors, a sliding front door, a white front door and pink floor.
Design ideas for a traditional entry hall in New York with grey walls, brick floors, a sliding front door, a white front door and pink floor.
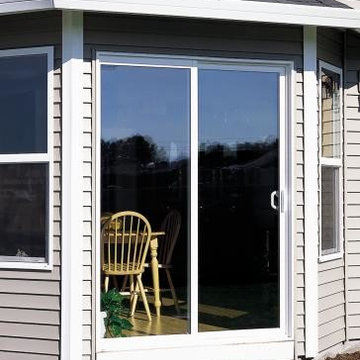
Design ideas for a small traditional front door in Los Angeles with brown walls, medium hardwood floors, a glass front door, brown floor and a sliding front door.
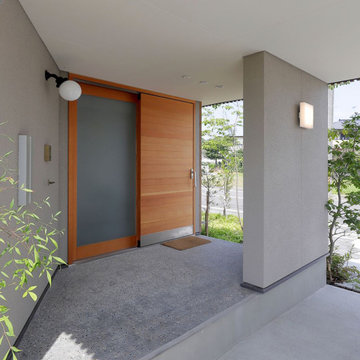
玉砂利の洗い出し床の玄関ポーチ
断熱性のの高い木製の引き戸がアクセント
Mid-sized front door in Other with grey walls, a sliding front door, a medium wood front door, grey floor and timber.
Mid-sized front door in Other with grey walls, a sliding front door, a medium wood front door, grey floor and timber.
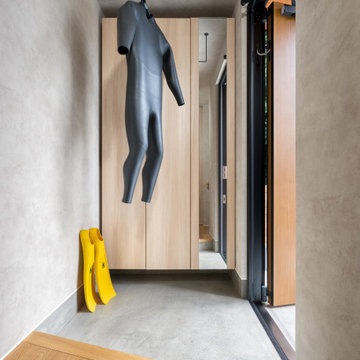
This is an example of a modern entry hall in Other with grey walls, a sliding front door and a medium wood front door.
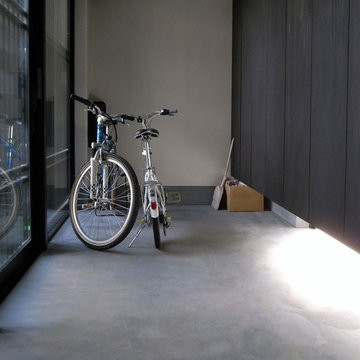
自転車も置くことができる土間玄関。
玄関入口がガラス(+木ルーバー)なので明るいスペースです。
左側は全面収納。靴からコートから古紙など色々と収納。
圧迫感がでないよう床から浮かして設置しています。
写真:アトリエハコ建築設計事務所
Design ideas for a mid-sized asian entry hall in Tokyo Suburbs with white walls, a sliding front door, a glass front door and grey floor.
Design ideas for a mid-sized asian entry hall in Tokyo Suburbs with white walls, a sliding front door, a glass front door and grey floor.

Inspiration for a mid-sized front door in Other with grey walls, a sliding front door, a light wood front door, grey floor, wood and wood walls.
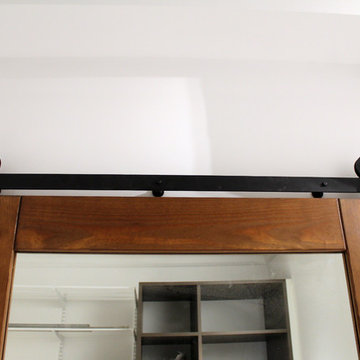
Амбарная/раздвижная дверь, с зеркалом- отличный вариант для прихожей, да и не только для нее☝Визуально увеличивает пространство , за счёт зеркала
Mid-sized industrial entry hall in Saint Petersburg with white walls, ceramic floors, a sliding front door, a brown front door and grey floor.
Mid-sized industrial entry hall in Saint Petersburg with white walls, ceramic floors, a sliding front door, a brown front door and grey floor.
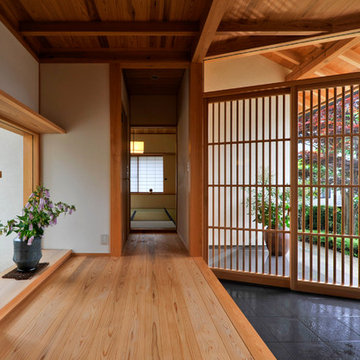
輿水進
Photo of an asian entryway in Other with white walls, a sliding front door, medium hardwood floors and brown floor.
Photo of an asian entryway in Other with white walls, a sliding front door, medium hardwood floors and brown floor.

二世帯共有の広めの玄関と玄関ホール。格子の向こうはアップライトピアノ置き場。
Photo of an entryway in Other with white walls, concrete floors, a sliding front door, a medium wood front door, black floor, wallpaper and wallpaper.
Photo of an entryway in Other with white walls, concrete floors, a sliding front door, a medium wood front door, black floor, wallpaper and wallpaper.
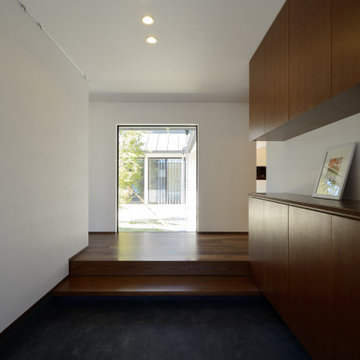
北設の家(愛知県北設楽郡)玄関ホール
Mid-sized entry hall in Other with white walls, dark hardwood floors, a sliding front door, a black front door, wallpaper and wallpaper.
Mid-sized entry hall in Other with white walls, dark hardwood floors, a sliding front door, a black front door, wallpaper and wallpaper.
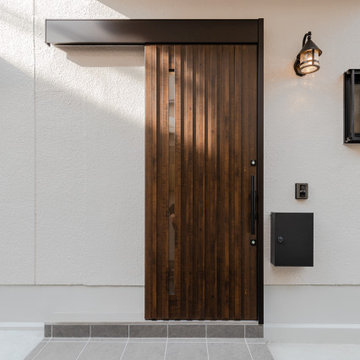
Asian front door in Osaka with white walls, a sliding front door, a dark wood front door and brown floor.
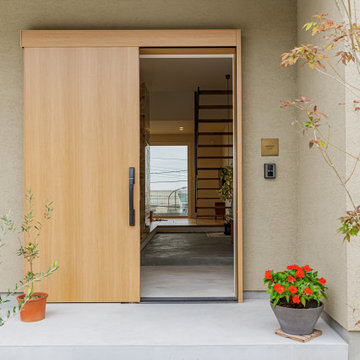
家の中心となる玄関土間
玄関を開けるとリビング途中まである広々とした玄関土間とその先に見える眺望がお出迎え。
広々とした玄関土間には趣味の自転車も置けて、その場で手入れもできる空間に。観葉植物も床を気にする事無く置けるので室内にも大きさを気にする事なく好きな物で彩ることができる。土間からはキッチン・リビング全てに繋がっているので外と中の中間空間となり、家の中の一体感がうまれる。土間先にある階段も光を遮らないためにスケルトン階段に。
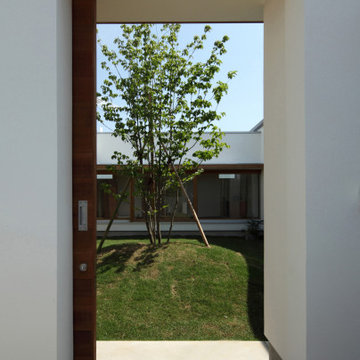
中庭へと続くアプローチ
Design ideas for a scandinavian entryway in Nagoya with white walls, dark hardwood floors, a sliding front door and a dark wood front door.
Design ideas for a scandinavian entryway in Nagoya with white walls, dark hardwood floors, a sliding front door and a dark wood front door.
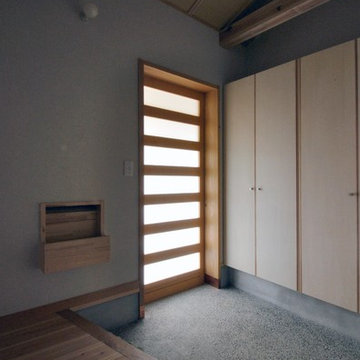
南北に長い敷地 写真:M&K
Photo of an asian entryway in Other with white walls, light hardwood floors, a sliding front door, a light wood front door and beige floor.
Photo of an asian entryway in Other with white walls, light hardwood floors, a sliding front door, a light wood front door and beige floor.
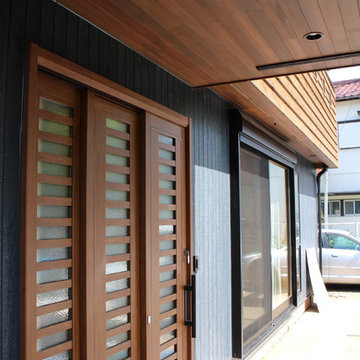
玄関扉は開放的な3枚引戸にしました。
Inspiration for a mid-sized asian front door in Other with a sliding front door and a brown front door.
Inspiration for a mid-sized asian front door in Other with a sliding front door and a brown front door.
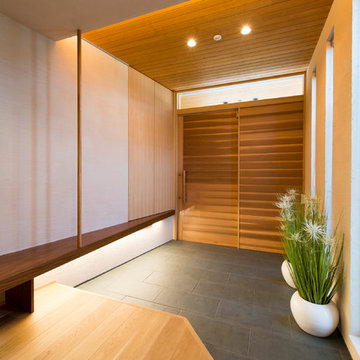
Design ideas for an asian entryway in Tokyo with white walls, a sliding front door, a medium wood front door and black floor.
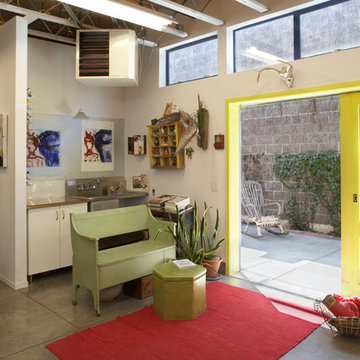
Inspiration for a mid-sized eclectic entryway in San Francisco with white walls, concrete floors, a sliding front door and a yellow front door.
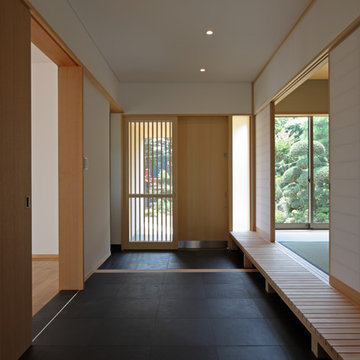
This is an example of a large asian foyer in Other with white walls, a sliding front door, a light wood front door and black floor.
Entryway Design Ideas with a Sliding Front Door
2
