Entryway Design Ideas with a Sliding Front Door
Refine by:
Budget
Sort by:Popular Today
121 - 140 of 1,443 photos
Item 1 of 2
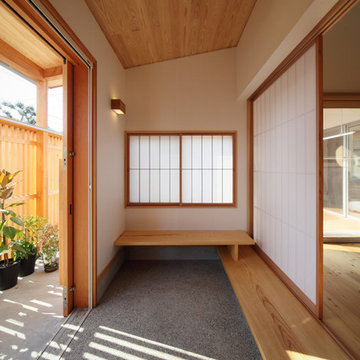
This is an example of an asian entryway in Other with a sliding front door.
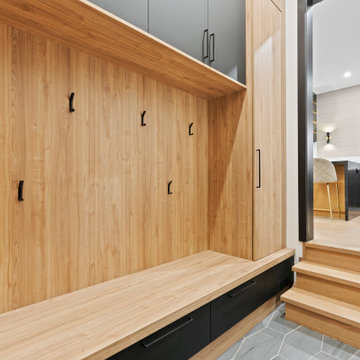
A functional mudroom off of the garage ideal for keeping every day living organized.
Inspiration for a small contemporary mudroom in Toronto with beige walls, porcelain floors, a sliding front door, a black front door and grey floor.
Inspiration for a small contemporary mudroom in Toronto with beige walls, porcelain floors, a sliding front door, a black front door and grey floor.
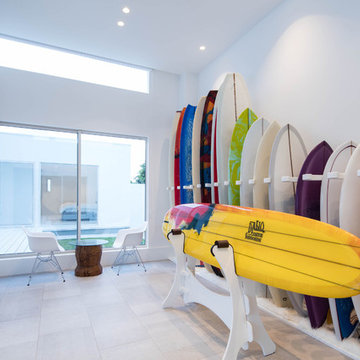
平屋建てコートハウス、玄関+趣味室,サーフボードラック,
Photo of a mid-sized modern entry hall in Other with white walls, ceramic floors, a sliding front door, a medium wood front door and grey floor.
Photo of a mid-sized modern entry hall in Other with white walls, ceramic floors, a sliding front door, a medium wood front door and grey floor.
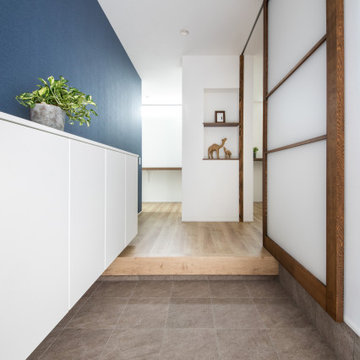
Design ideas for a mid-sized modern entry hall in Other with white walls, porcelain floors, a sliding front door, a medium wood front door and brown floor.

Large Sliding Door is the only manufacturer in the world with Eco-friendly insulated, lightweight doors guaranteed to never bend, warp, twist or rot.
Inspiration for a large modern front door in Seattle with grey walls, carpet, a sliding front door, a gray front door and beige floor.
Inspiration for a large modern front door in Seattle with grey walls, carpet, a sliding front door, a gray front door and beige floor.
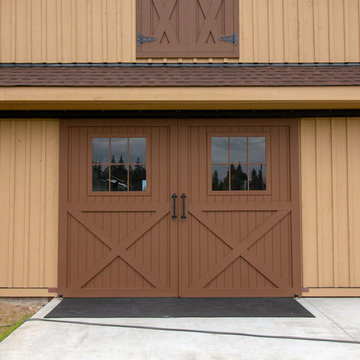
Located in Sultan, Washington this barn home houses miniature therapy horses below and a 1,296 square foot home above. The structure includes a full-length shed roof on one side that's been partially enclosed for additional storage space and access via a roll-up door. The barn level contains three 12'x12' horse stalls, a tack room and wash/groom bay. The paddocks are located off the side of the building with turnouts under a second shed roof. The rear of the building features a 12'x36' deck with 12'x12' timber framed cover. (Photos courtesy of Amsberry's Painting)
Amsberry's Painting stained and painted the structure using WoodScapes Solid Acrylic Stain by Sherwin Williams in order to give the barn home a finish that would last 8-10 years, per the client's request. The doors were painted with Pro Industrial High-Performance Acrylic, also by Sherwin Williams, and the cedar soffits and tresses were clear coated and stained with Helmsmen Waterbased Satin and Preserva Timber Oil
Photo courtesy of Amsberry's Painting
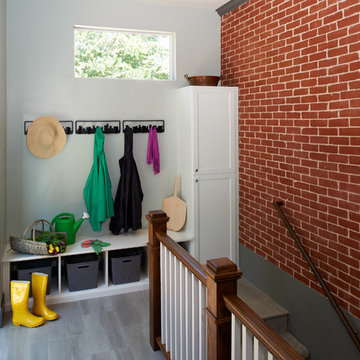
The original mudroom was extended to create a wide staircase to the basement and a proper Family-friendly mudroom space.
There is adequate built in seating and storage for the whole family. The cabinet provides overflow storage for the kitchen.
Mudroom
Built in seating and storage
Exposed brick wall
Durable Tile floor
Overflow Kitchen storage
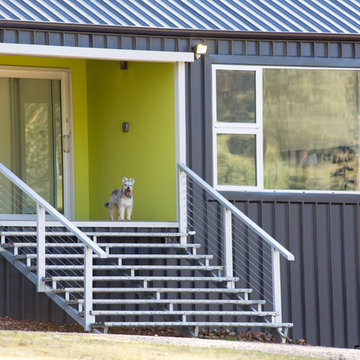
Simon Dallinger
Inspiration for a mid-sized industrial front door in Melbourne with green walls, porcelain floors, a sliding front door and a white front door.
Inspiration for a mid-sized industrial front door in Melbourne with green walls, porcelain floors, a sliding front door and a white front door.
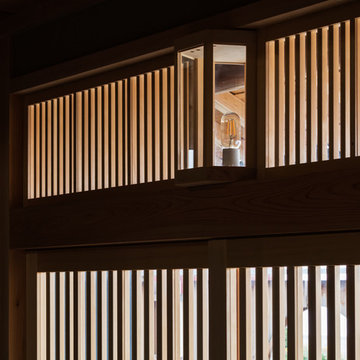
撮影:笹倉洋平(笹の倉舎)
Photo of a mid-sized asian front door in Other with beige walls, medium hardwood floors, a sliding front door and a medium wood front door.
Photo of a mid-sized asian front door in Other with beige walls, medium hardwood floors, a sliding front door and a medium wood front door.
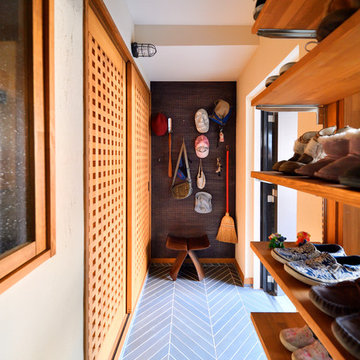
Photo of an asian entryway in Other with white walls, a sliding front door, a medium wood front door and black floor.
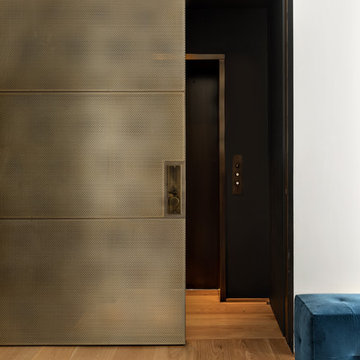
Photography: Regan Wood Photography
This is an example of a mid-sized scandinavian vestibule in New York with grey walls, light hardwood floors, a sliding front door, a metal front door and beige floor.
This is an example of a mid-sized scandinavian vestibule in New York with grey walls, light hardwood floors, a sliding front door, a metal front door and beige floor.
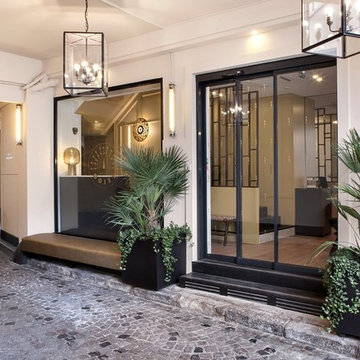
Inspiration for a mid-sized modern foyer in Paris with white walls, a sliding front door, a glass front door and grey floor.
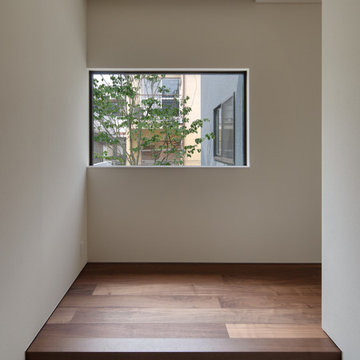
玄関のまどは抜け感が欲しいもののとなりのアパートの視線が気になることも有って、窓を腰窓として植栽の緑で
多少のプライバシーの確認ガ出来るようにしました
Small modern entry hall in Fukuoka with white walls, dark hardwood floors, a sliding front door, a medium wood front door, brown floor, wallpaper and wood walls.
Small modern entry hall in Fukuoka with white walls, dark hardwood floors, a sliding front door, a medium wood front door, brown floor, wallpaper and wood walls.
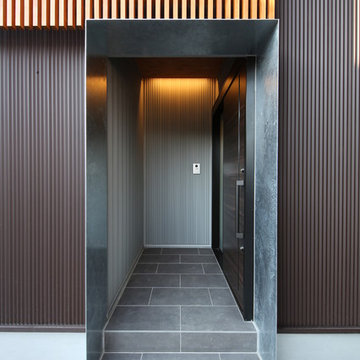
亜鉛メッキ鋼板で3方を囲まれた玄関入り口
This is an example of a small modern front door in Other with metallic walls, ceramic floors, a sliding front door, a black front door and grey floor.
This is an example of a small modern front door in Other with metallic walls, ceramic floors, a sliding front door, a black front door and grey floor.
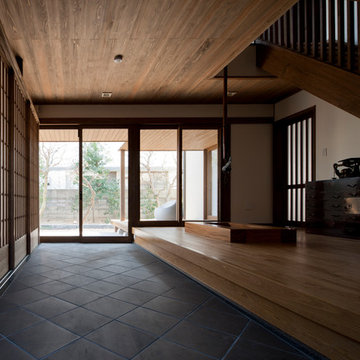
入母屋風住宅
Photo of an asian entry hall in Tokyo with white walls, a sliding front door and a light wood front door.
Photo of an asian entry hall in Tokyo with white walls, a sliding front door and a light wood front door.
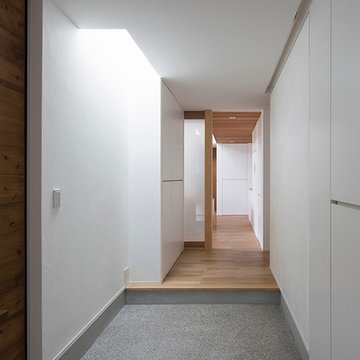
写真 | 堀 隆之
Inspiration for a large mudroom in Other with white walls, a sliding front door, a brown front door and grey floor.
Inspiration for a large mudroom in Other with white walls, a sliding front door, a brown front door and grey floor.
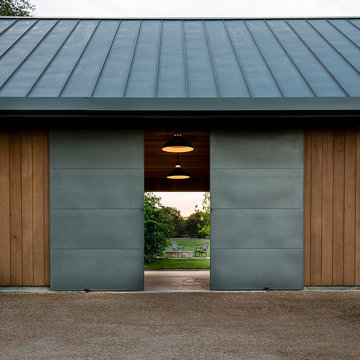
Photo by Casey Woods
Photo of a mid-sized country vestibule in Austin with brown walls, concrete floors, a sliding front door, a metal front door and grey floor.
Photo of a mid-sized country vestibule in Austin with brown walls, concrete floors, a sliding front door, a metal front door and grey floor.
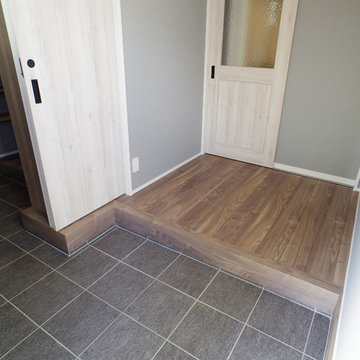
シューズクロークをファミリー玄関として使用すれば、玄関ホールはいつもスッキリ
Inspiration for a scandinavian entry hall in Nagoya with grey walls, ceramic floors, a sliding front door, a dark wood front door and grey floor.
Inspiration for a scandinavian entry hall in Nagoya with grey walls, ceramic floors, a sliding front door, a dark wood front door and grey floor.

足立S邸
Photo of a modern entry hall in Tokyo with brown walls, ceramic floors, a sliding front door, a glass front door and black floor.
Photo of a modern entry hall in Tokyo with brown walls, ceramic floors, a sliding front door, a glass front door and black floor.
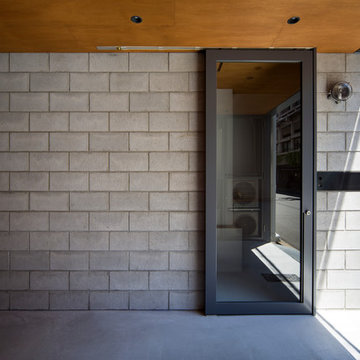
写真;富田英次
コンクリートブロックの玄関
This is an example of a small industrial entry hall in Osaka with grey walls, concrete floors, a sliding front door, a gray front door and grey floor.
This is an example of a small industrial entry hall in Osaka with grey walls, concrete floors, a sliding front door, a gray front door and grey floor.
Entryway Design Ideas with a Sliding Front Door
7