Entryway Design Ideas with a White Front Door and a Light Wood Front Door
Refine by:
Budget
Sort by:Popular Today
1 - 20 of 24,991 photos
Item 1 of 3
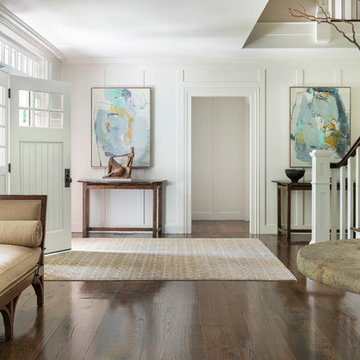
Nat Rea Photography
Design ideas for a transitional foyer in New York with white walls, dark hardwood floors, a single front door and a white front door.
Design ideas for a transitional foyer in New York with white walls, dark hardwood floors, a single front door and a white front door.
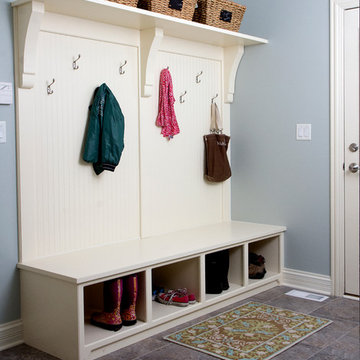
Mid-sized arts and crafts mudroom in Chicago with blue walls, porcelain floors, a single front door, a white front door and grey floor.
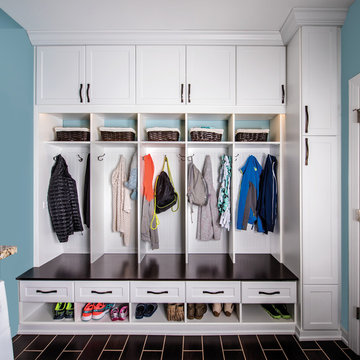
Keeping track of all the coats, shoes, backpacks and specialty gear for several small children can be an organizational challenge all by itself. Combine that with busy schedules and various activities like ballet lessons, little league, art classes, swim team, soccer and music, and the benefits of a great mud room organization system like this one becomes invaluable. Rather than an enclosed closet, separate cubbies for each family member ensures that everyone has a place to store their coats and backpacks. The look is neat and tidy, but easier than a traditional closet with doors, making it more likely to be used by everyone — including children. Hooks rather than hangers are easier for children and help prevent jackets from being to left on the floor. A shoe shelf beneath each cubby keeps all the footwear in order so that no one ever ends up searching for a missing shoe when they're in a hurry. a drawer above the shoe shelf keeps mittens, gloves and small items handy. A shelf with basket above each coat cubby is great for keys, wallets and small items that might otherwise become lost. The cabinets above hold gear that is out-of-season or infrequently used. An additional shoe cupboard that spans from floor to ceiling offers a place to keep boots and extra shoes.
White shaker style cabinet doors with oil rubbed bronze hardware presents a simple, clean appearance to organize the clutter, while bead board panels at the back of the coat cubbies adds a casual, country charm.
Designer - Gerry Ayala
Photo - Cathy Rabeler
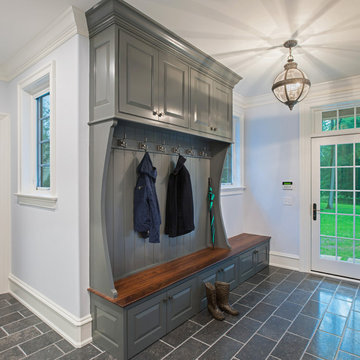
Tom Crane
Inspiration for a mid-sized mudroom with white walls, concrete floors, a single front door, a white front door and grey floor.
Inspiration for a mid-sized mudroom with white walls, concrete floors, a single front door, a white front door and grey floor.
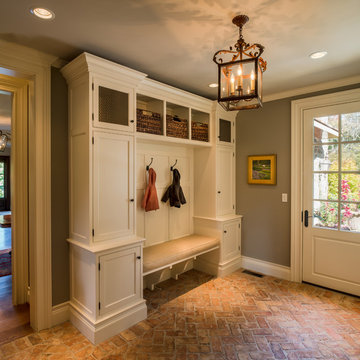
Angle Eye Photography
Photo of a large traditional mudroom in Philadelphia with brick floors, grey walls, a single front door and a white front door.
Photo of a large traditional mudroom in Philadelphia with brick floors, grey walls, a single front door and a white front door.
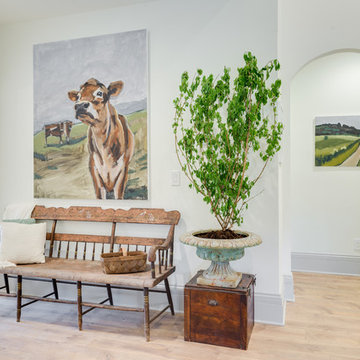
Design ideas for a mid-sized country entry hall in Sacramento with white walls, a single front door, a white front door, brown floor and light hardwood floors.
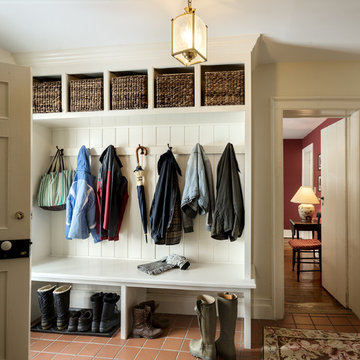
Rob Karosis
Country mudroom in New York with beige walls, a single front door and a white front door.
Country mudroom in New York with beige walls, a single front door and a white front door.
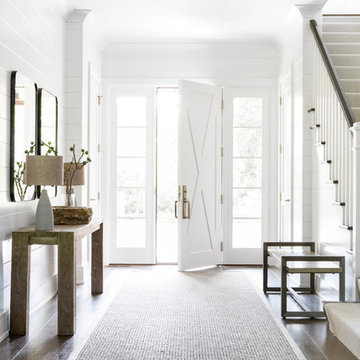
Architectural advisement, Interior Design, Custom Furniture Design & Art Curation by Chango & Co
Photography by Sarah Elliott
See the feature in Rue Magazine
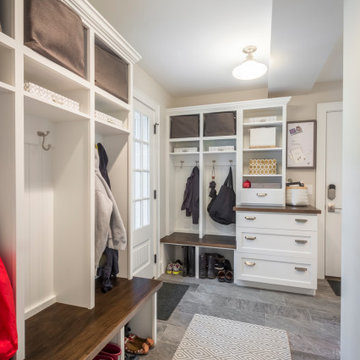
Design ideas for a large transitional mudroom in Minneapolis with a single front door, a white front door and grey floor.
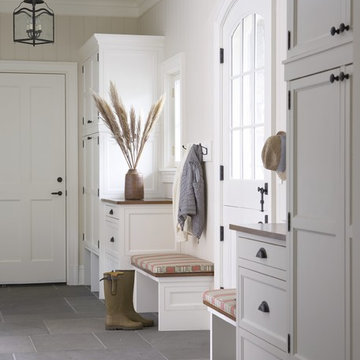
Mudroom with Dutch Door, bluestone floor, and built-in cabinets. "Best Mudroom" by the 2020 Westchester Magazine Home Design Awards: https://westchestermagazine.com/design-awards-homepage/

After receiving a referral by a family friend, these clients knew that Rebel Builders was the Design + Build company that could transform their space for a new lifestyle: as grandparents!
As young grandparents, our clients wanted a better flow to their first floor so that they could spend more quality time with their growing family.
The challenge, of creating a fun-filled space that the grandkids could enjoy while being a relaxing oasis when the clients are alone, was one that the designers accepted eagerly. Additionally, designers also wanted to give the clients a more cohesive flow between the kitchen and dining area.
To do this, the team moved the existing fireplace to a central location to open up an area for a larger dining table and create a designated living room space. On the opposite end, we placed the "kids area" with a large window seat and custom storage. The built-ins and archway leading to the mudroom brought an elegant, inviting and utilitarian atmosphere to the house.
The careful selection of the color palette connected all of the spaces and infused the client's personal touch into their home.
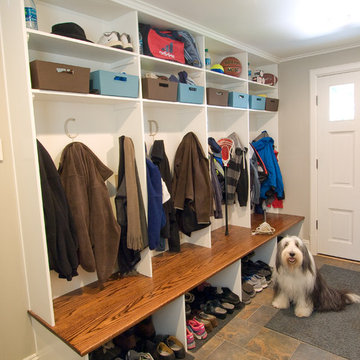
The room that gets talked about the most is the mudroom. With two active teenagers and a busy lifestyle, organization is key. Every member of the family has his or her own spot and can easily find his or her outerwear, shoes, or athletic equipment. Having the custom made oak bench makes changing foot gear easier. The porcelain tile is easy to maintain.
Photo by Bill Cartledge

This stately Georgian home in West Newton Hill, Massachusetts was originally built in 1917 for John W. Weeks, a Boston financier who went on to become a U.S. Senator and U.S. Secretary of War. The home’s original architectural details include an elaborate 15-inch deep dentil soffit at the eaves, decorative leaded glass windows, custom marble windowsills, and a beautiful Monson slate roof. Although the owners loved the character of the original home, its formal layout did not suit the family’s lifestyle. The owners charged Meyer & Meyer with complete renovation of the home’s interior, including the design of two sympathetic additions. The first includes an office on the first floor with master bath above. The second and larger addition houses a family room, playroom, mudroom, and a three-car garage off of a new side entry.
Front exterior by Sam Gray. All others by Richard Mandelkorn.
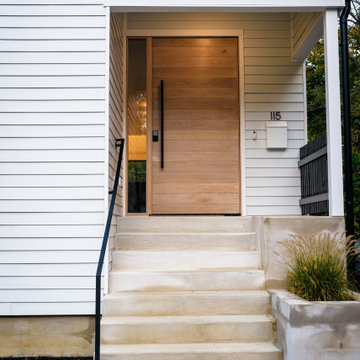
Pivot door at entry.
Design ideas for a large scandinavian front door in Philadelphia with white walls, a pivot front door and a light wood front door.
Design ideas for a large scandinavian front door in Philadelphia with white walls, a pivot front door and a light wood front door.
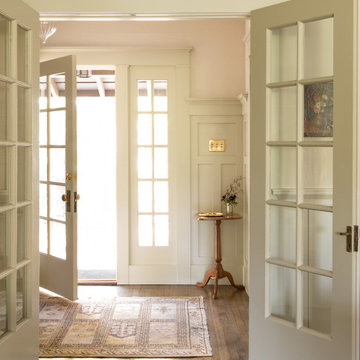
This is an example of an arts and crafts foyer in Los Angeles with medium hardwood floors, a white front door and brown floor.
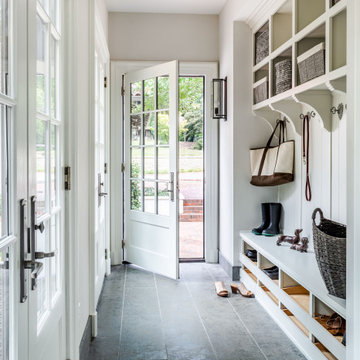
Transitional mudroom in Atlanta with beige walls, a single front door, a white front door and grey floor.
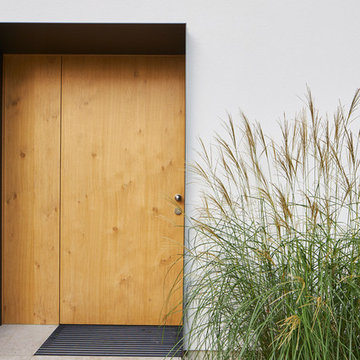
Photo of a modern entryway in Cologne with laminate floors, a single front door and a light wood front door.
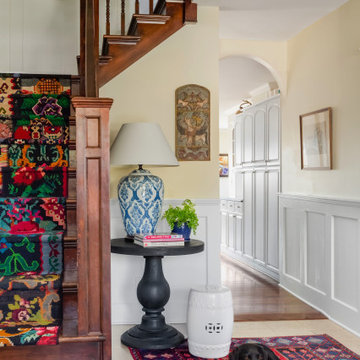
Bohemian-style foyer in Craftsman home
Mid-sized eclectic foyer in Seattle with yellow walls, limestone floors, a single front door, a white front door, yellow floor and decorative wall panelling.
Mid-sized eclectic foyer in Seattle with yellow walls, limestone floors, a single front door, a white front door, yellow floor and decorative wall panelling.
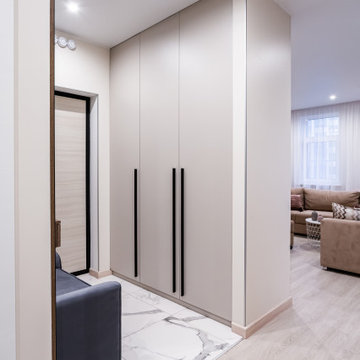
Contemporary front door in Moscow with a single front door, a light wood front door and white floor.
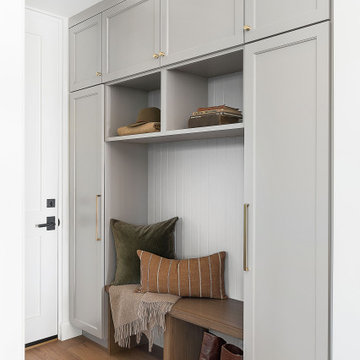
Country mudroom in San Diego with white walls, medium hardwood floors, a single front door, a white front door and brown floor.
Entryway Design Ideas with a White Front Door and a Light Wood Front Door
1