Entryway Design Ideas with a Single Front Door and a White Front Door
Refine by:
Budget
Sort by:Popular Today
1 - 20 of 15,863 photos
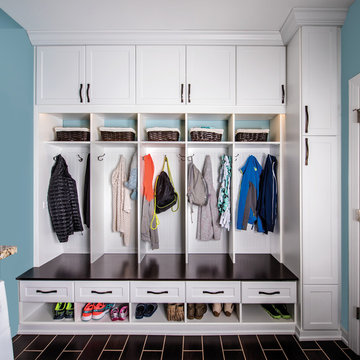
Keeping track of all the coats, shoes, backpacks and specialty gear for several small children can be an organizational challenge all by itself. Combine that with busy schedules and various activities like ballet lessons, little league, art classes, swim team, soccer and music, and the benefits of a great mud room organization system like this one becomes invaluable. Rather than an enclosed closet, separate cubbies for each family member ensures that everyone has a place to store their coats and backpacks. The look is neat and tidy, but easier than a traditional closet with doors, making it more likely to be used by everyone — including children. Hooks rather than hangers are easier for children and help prevent jackets from being to left on the floor. A shoe shelf beneath each cubby keeps all the footwear in order so that no one ever ends up searching for a missing shoe when they're in a hurry. a drawer above the shoe shelf keeps mittens, gloves and small items handy. A shelf with basket above each coat cubby is great for keys, wallets and small items that might otherwise become lost. The cabinets above hold gear that is out-of-season or infrequently used. An additional shoe cupboard that spans from floor to ceiling offers a place to keep boots and extra shoes.
White shaker style cabinet doors with oil rubbed bronze hardware presents a simple, clean appearance to organize the clutter, while bead board panels at the back of the coat cubbies adds a casual, country charm.
Designer - Gerry Ayala
Photo - Cathy Rabeler
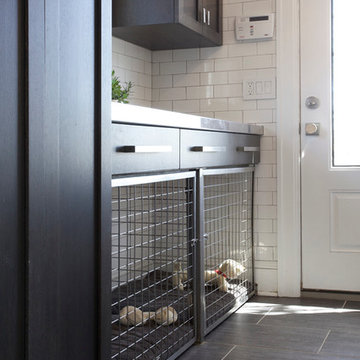
Renovated side entrance / mudroom with unique pet storage. Custom built-in dog cage / bed integrated into this renovation with pet in mind. Dog-cage is custom chrome design. Mudroom complete with white subway tile walls, white side door, dark hardwood recessed panel cabinets for provide more storage. Large wood panel flooring. Room acts as a laundry room as well.
Architect - Hierarchy Architects + Designers, TJ Costello
Photographer - Brian Jordan, Graphite NYC
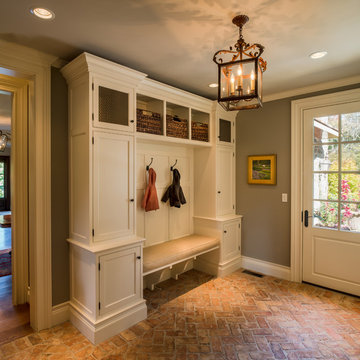
Angle Eye Photography
Photo of a large traditional mudroom in Philadelphia with brick floors, grey walls, a single front door and a white front door.
Photo of a large traditional mudroom in Philadelphia with brick floors, grey walls, a single front door and a white front door.
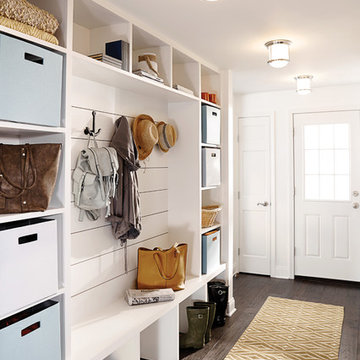
Hinkley Lighting Hadley Flush-Mount 3300CM
Transitional entryway in Cleveland with white walls, dark hardwood floors, a single front door, a white front door and brown floor.
Transitional entryway in Cleveland with white walls, dark hardwood floors, a single front door, a white front door and brown floor.
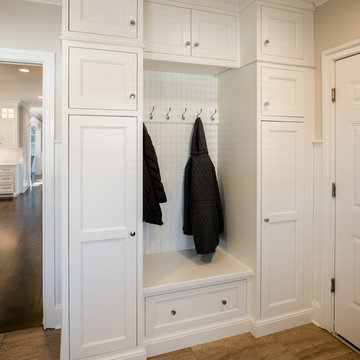
Angle Eye Photography
Photo of a mid-sized arts and crafts mudroom in Philadelphia with beige walls, a single front door and a white front door.
Photo of a mid-sized arts and crafts mudroom in Philadelphia with beige walls, a single front door and a white front door.

Ingresso con pavimentazione in grès porcellanato e parquet, mobile cappotterà e svuota tasche su misura con aggiunta di pezzi di antiquariato
Design ideas for a contemporary foyer in Naples with white walls, porcelain floors, a single front door, a white front door and recessed.
Design ideas for a contemporary foyer in Naples with white walls, porcelain floors, a single front door, a white front door and recessed.
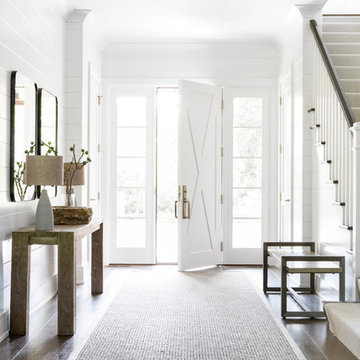
Architectural advisement, Interior Design, Custom Furniture Design & Art Curation by Chango & Co
Photography by Sarah Elliott
See the feature in Rue Magazine
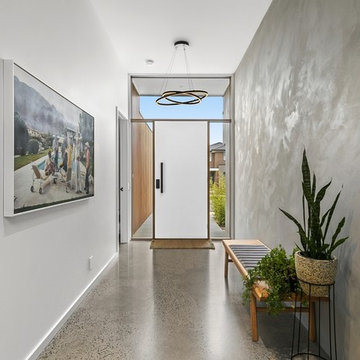
This is an example of a large contemporary entry hall in Geelong with concrete floors, a single front door, a white front door, grey floor and white walls.
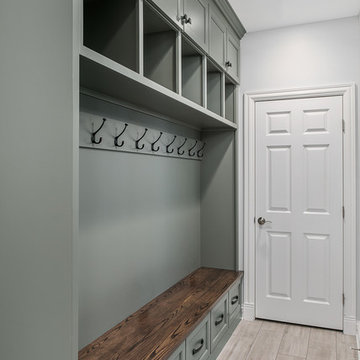
Picture Perfect House
Mid-sized transitional mudroom in Chicago with grey walls, ceramic floors, a single front door, a white front door and multi-coloured floor.
Mid-sized transitional mudroom in Chicago with grey walls, ceramic floors, a single front door, a white front door and multi-coloured floor.
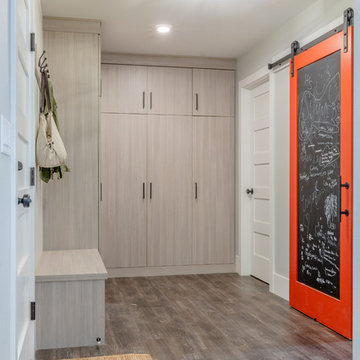
This ranch was a complete renovation! We took it down to the studs and redesigned the space for this young family. We opened up the main floor to create a large kitchen with two islands and seating for a crowd and a dining nook that looks out on the beautiful front yard. We created two seating areas, one for TV viewing and one for relaxing in front of the bar area. We added a new mudroom with lots of closed storage cabinets, a pantry with a sliding barn door and a powder room for guests. We raised the ceilings by a foot and added beams for definition of the spaces. We gave the whole home a unified feel using lots of white and grey throughout with pops of orange to keep it fun.
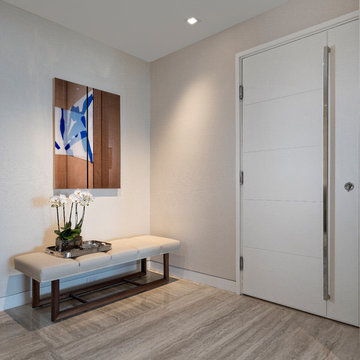
Ron Rosenzweig
Mid-sized contemporary front door in Miami with black walls, a single front door, a white front door and brown floor.
Mid-sized contemporary front door in Miami with black walls, a single front door, a white front door and brown floor.
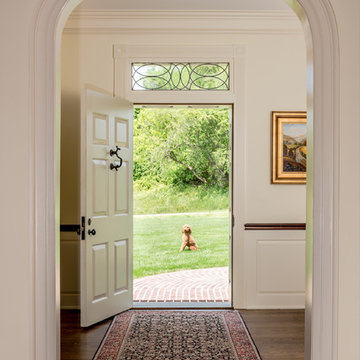
Angle Eye Photography
Inspiration for a traditional entryway in Philadelphia with white walls, a single front door, a white front door and dark hardwood floors.
Inspiration for a traditional entryway in Philadelphia with white walls, a single front door, a white front door and dark hardwood floors.
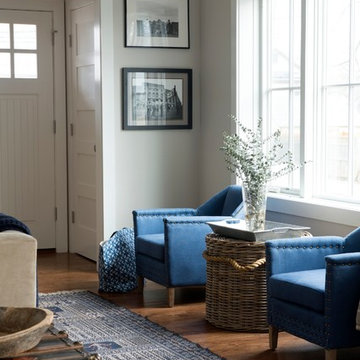
Stacy Bass Photography
Design ideas for a mid-sized beach style foyer in New York with beige walls, dark hardwood floors, a single front door, a white front door and brown floor.
Design ideas for a mid-sized beach style foyer in New York with beige walls, dark hardwood floors, a single front door, a white front door and brown floor.
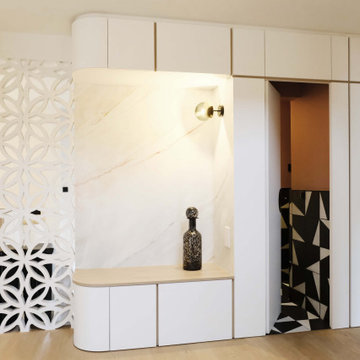
Rénovation complète d'une maison de 200m2
Design ideas for a large contemporary foyer in Paris with white walls, light hardwood floors, a single front door and a white front door.
Design ideas for a large contemporary foyer in Paris with white walls, light hardwood floors, a single front door and a white front door.

Photo of a country foyer in Gloucestershire with beige walls, dark hardwood floors, a single front door, a white front door and brown floor.
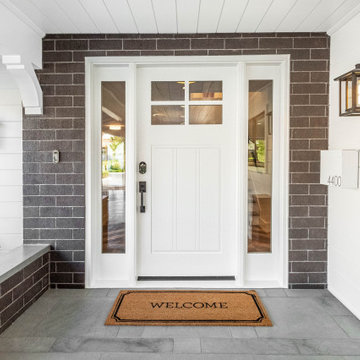
Inspiration for a country front door in Los Angeles with a single front door and a white front door.
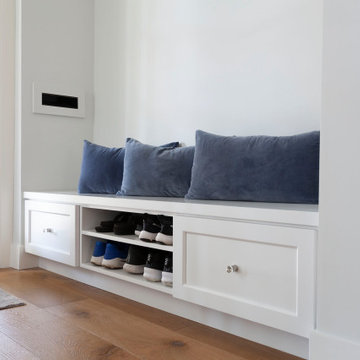
Nice storage solution- tuck away your shoes when you enter- the bench doubles for seating and storage.
Photo of a small contemporary foyer in San Francisco with white walls, medium hardwood floors, a single front door, a white front door and brown floor.
Photo of a small contemporary foyer in San Francisco with white walls, medium hardwood floors, a single front door, a white front door and brown floor.
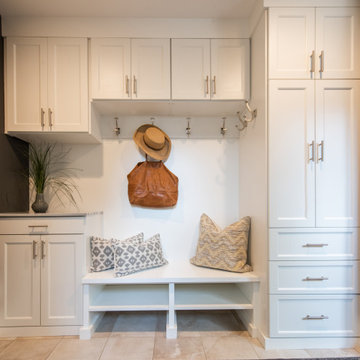
This cottage style mudroom in all white gives ample storage just as you walk in the door. It includes a counter to drop off groceries, a bench with shoe storage below, and multiple large coat hooks for hats, jackets, and handbags. The design also includes deep cabinets to store those unsightly bulk items.
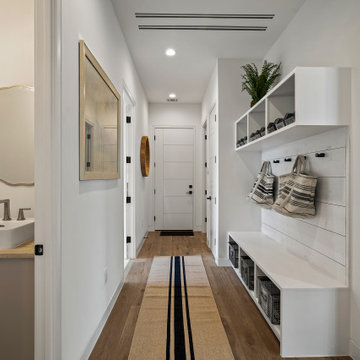
Design ideas for a country entryway in Austin with white walls, dark hardwood floors, a single front door, a white front door and brown floor.
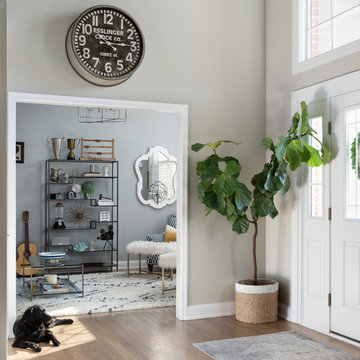
Photography by Picture Perfect House
Expansive transitional foyer in Chicago with grey walls, medium hardwood floors, a single front door, a white front door, grey floor and vaulted.
Expansive transitional foyer in Chicago with grey walls, medium hardwood floors, a single front door, a white front door, grey floor and vaulted.
Entryway Design Ideas with a Single Front Door and a White Front Door
1