Entryway Design Ideas with a Sliding Front Door and a White Front Door
Refine by:
Budget
Sort by:Popular Today
1 - 20 of 84 photos
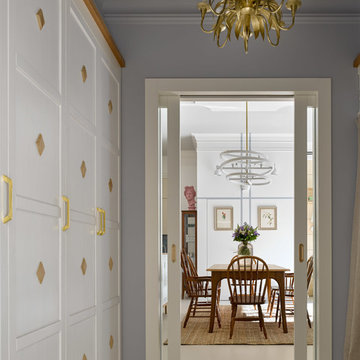
Двухкомнатная квартира площадью 84 кв м располагается на первом этаже ЖК Сколково Парк.
Проект квартиры разрабатывался с прицелом на продажу, основой концепции стало желание разработать яркий, но при этом ненавязчивый образ, при минимальном бюджете. За основу взяли скандинавский стиль, в сочетании с неожиданными декоративными элементами. С другой стороны, хотелось использовать большую часть мебели и предметов интерьера отечественных дизайнеров, а что не получалось подобрать - сделать по собственным эскизам. Единственный брендовый предмет мебели - обеденный стол от фабрики Busatto, до этого пылившийся в гараже у хозяев. Он задал тему дерева, которую мы поддержали фанерным шкафом (все секции открываются) и стенкой в гостиной с замаскированной дверью в спальню - произведено по нашим эскизам мастером из Петербурга.
Авторы - Илья и Света Хомяковы, студия Quatrobase
Строительство - Роман Виталюев
Фанера - Никита Максимов
Фото - Сергей Ананьев
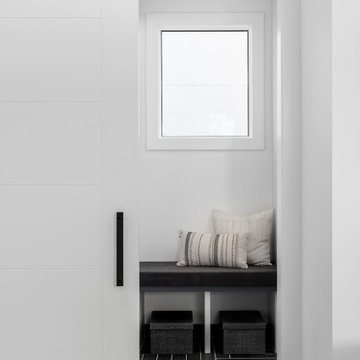
New build dreams always require a clear design vision and this 3,650 sf home exemplifies that. Our clients desired a stylish, modern aesthetic with timeless elements to create balance throughout their home. With our clients intention in mind, we achieved an open concept floor plan complimented by an eye-catching open riser staircase. Custom designed features are showcased throughout, combined with glass and stone elements, subtle wood tones, and hand selected finishes.
The entire home was designed with purpose and styled with carefully curated furnishings and decor that ties these complimenting elements together to achieve the end goal. At Avid Interior Design, our goal is to always take a highly conscious, detailed approach with our clients. With that focus for our Altadore project, we were able to create the desirable balance between timeless and modern, to make one more dream come true.
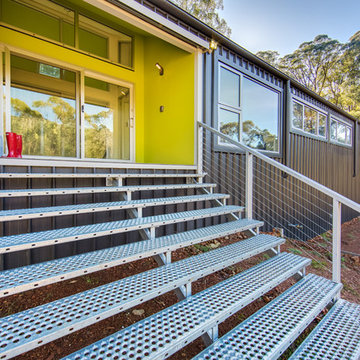
Simon Dallinger
This is an example of a mid-sized industrial front door in Other with green walls, porcelain floors, a sliding front door and a white front door.
This is an example of a mid-sized industrial front door in Other with green walls, porcelain floors, a sliding front door and a white front door.
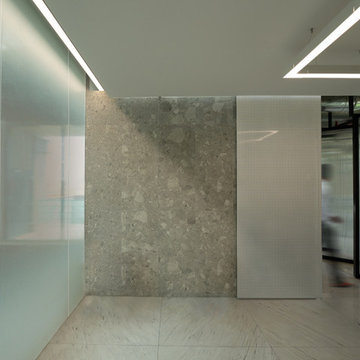
Design ideas for a large contemporary foyer in Rome with grey walls, marble floors, a sliding front door, a white front door, white floor and recessed.
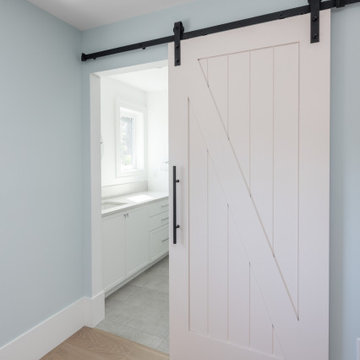
Inspiration for a mid-sized country entry hall in Vancouver with blue walls, light hardwood floors, a sliding front door, a white front door and beige floor.
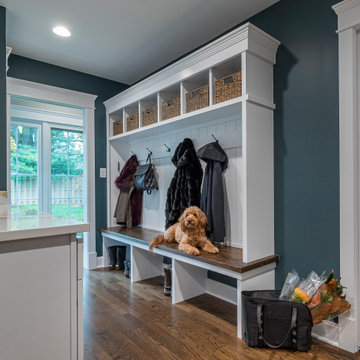
Design ideas for a transitional entry hall in Chicago with grey walls, medium hardwood floors, a sliding front door, a white front door, brown floor, coffered and decorative wall panelling.
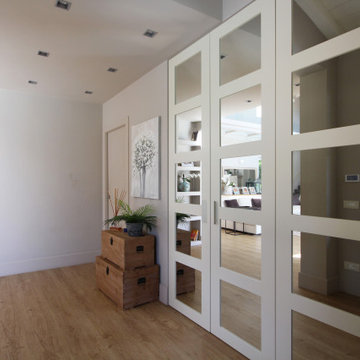
Expansive country foyer in Milan with beige walls, medium hardwood floors, a sliding front door, a white front door, brown floor, recessed and panelled walls.
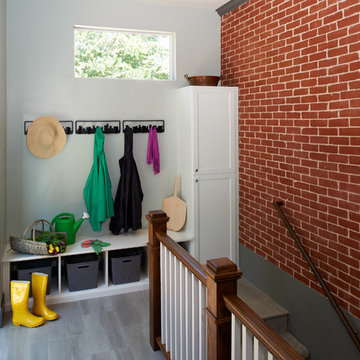
The original mudroom was extended to create a wide staircase to the basement and a proper Family-friendly mudroom space.
There is adequate built in seating and storage for the whole family. The cabinet provides overflow storage for the kitchen.
Mudroom
Built in seating and storage
Exposed brick wall
Durable Tile floor
Overflow Kitchen storage
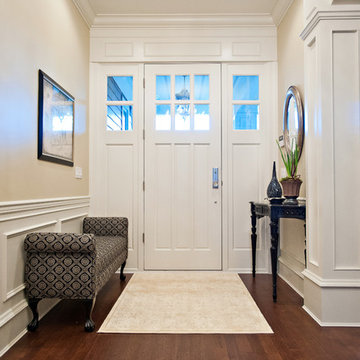
Designed by Beyond Beige
www.beyondbeige.com
Ph: 604-876-.3800
Randal Kurt Photography
The Living Lab Furniture
Inspiration for a mid-sized traditional entry hall in Vancouver with beige walls, dark hardwood floors, a sliding front door, a white front door and brown floor.
Inspiration for a mid-sized traditional entry hall in Vancouver with beige walls, dark hardwood floors, a sliding front door, a white front door and brown floor.
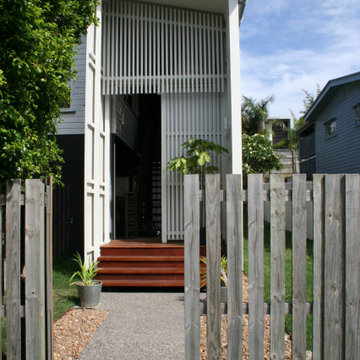
This new double height entryway to the existing home gives a real sense of arrival, while enclosing the existing external stair. Passersby can catch a glimpse of the internal garden and walkway.
Light will pass through the entryway across the day, while the living spaces remain shaded, cooled by breezes passing through the permeable screen sections.
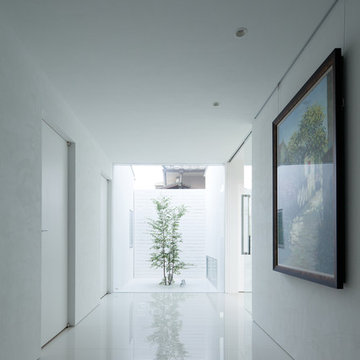
Photo by Takumi Ota
Large modern entry hall in Kobe with white walls, ceramic floors, a sliding front door, a white front door and white floor.
Large modern entry hall in Kobe with white walls, ceramic floors, a sliding front door, a white front door and white floor.
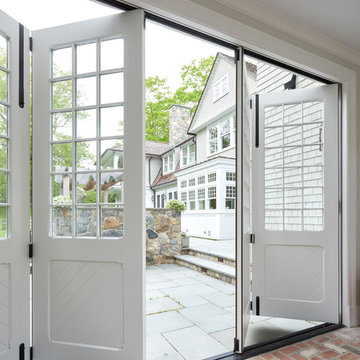
Nancy Elizabeth Hill
Design ideas for a traditional entry hall in New York with grey walls, brick floors, a sliding front door, a white front door and pink floor.
Design ideas for a traditional entry hall in New York with grey walls, brick floors, a sliding front door, a white front door and pink floor.
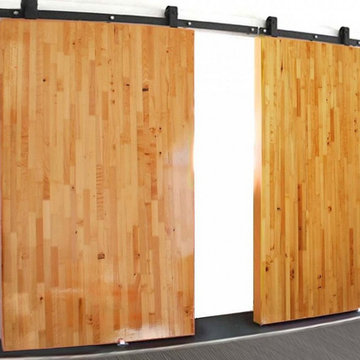
Large Sliding Door specializes in creating the largest, most lightweight, strongest Eco-friendly doors for high-end applications. These large sliding doors are not only strong and a fraction of the weight of any other door, but they can be customized to withstand the most intense challenges that would cause any other door to fail… and there’s more: Large Sliding Door can match the appearance of your overall project duplicate the look of any other sliding door in existence.
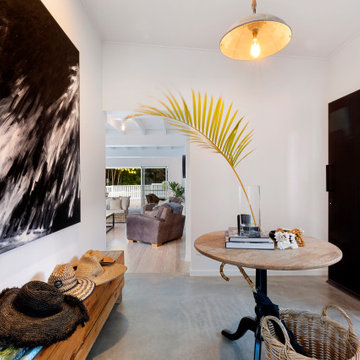
Inspiration for a large beach style front door in Sunshine Coast with white walls, concrete floors, a sliding front door, a white front door and white floor.
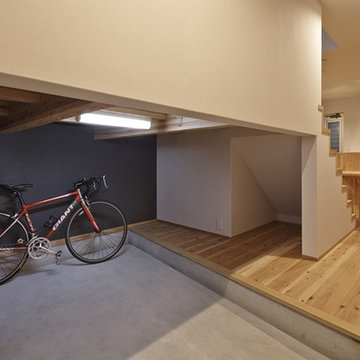
This is an example of a small modern entry hall in Kyoto with blue walls, a sliding front door, a white front door, wallpaper and wallpaper.
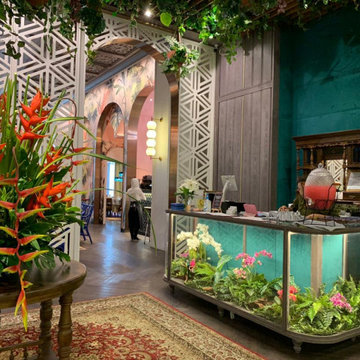
De Wan 1958 was designed by Genius Loci. Buenos was coming as the ID contractor.
Inspiration for a large asian entry hall in Other with brown walls, dark hardwood floors, a sliding front door, a white front door, brown floor, wood and panelled walls.
Inspiration for a large asian entry hall in Other with brown walls, dark hardwood floors, a sliding front door, a white front door, brown floor, wood and panelled walls.
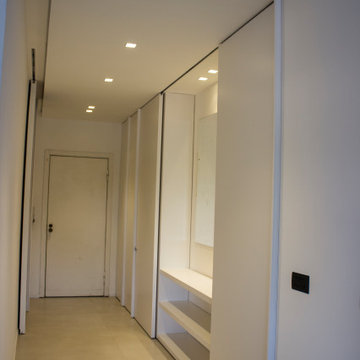
Ingresso realizzato su misura con ante scorrevoli fino a soffitto laccate opache a campione, libreria e armadio porta abiti
Inspiration for a mid-sized contemporary foyer in Other with white walls, ceramic floors, a sliding front door and a white front door.
Inspiration for a mid-sized contemporary foyer in Other with white walls, ceramic floors, a sliding front door and a white front door.
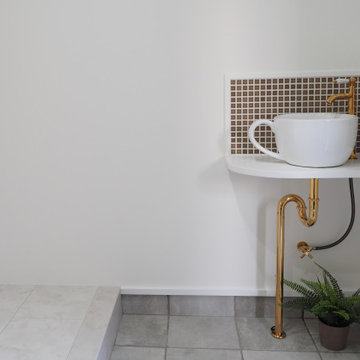
オーナー様、こだわりの玄関手洗い。
コロナの時代だかこそ一層の手洗いうがいが大切になってきました。毎日使う場所だからこそ、お気に入りのアイテムを。
This is an example of a mid-sized eclectic entry hall in Other with white walls, ceramic floors, a sliding front door, a white front door, grey floor, wallpaper and wallpaper.
This is an example of a mid-sized eclectic entry hall in Other with white walls, ceramic floors, a sliding front door, a white front door, grey floor, wallpaper and wallpaper.
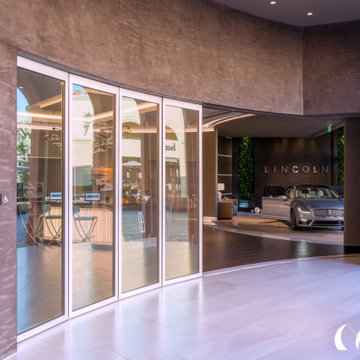
Panda Sliding Glass Entry, storefront or residential
Inspiration for a large transitional front door in Denver with grey walls, a sliding front door and a white front door.
Inspiration for a large transitional front door in Denver with grey walls, a sliding front door and a white front door.
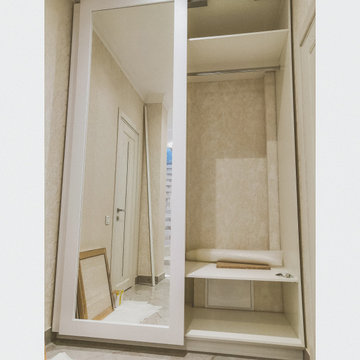
Встроенный шкаф купе. Внутри шкафа расположились полки и штанга под верхнюю одежду.
Design ideas for a large contemporary entry hall in Saint Petersburg with a sliding front door and a white front door.
Design ideas for a large contemporary entry hall in Saint Petersburg with a sliding front door and a white front door.
Entryway Design Ideas with a Sliding Front Door and a White Front Door
1