Entryway Design Ideas with Blue Walls and a White Front Door
Refine by:
Budget
Sort by:Popular Today
1 - 20 of 924 photos
Item 1 of 3
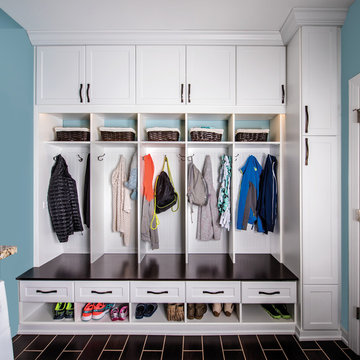
Keeping track of all the coats, shoes, backpacks and specialty gear for several small children can be an organizational challenge all by itself. Combine that with busy schedules and various activities like ballet lessons, little league, art classes, swim team, soccer and music, and the benefits of a great mud room organization system like this one becomes invaluable. Rather than an enclosed closet, separate cubbies for each family member ensures that everyone has a place to store their coats and backpacks. The look is neat and tidy, but easier than a traditional closet with doors, making it more likely to be used by everyone — including children. Hooks rather than hangers are easier for children and help prevent jackets from being to left on the floor. A shoe shelf beneath each cubby keeps all the footwear in order so that no one ever ends up searching for a missing shoe when they're in a hurry. a drawer above the shoe shelf keeps mittens, gloves and small items handy. A shelf with basket above each coat cubby is great for keys, wallets and small items that might otherwise become lost. The cabinets above hold gear that is out-of-season or infrequently used. An additional shoe cupboard that spans from floor to ceiling offers a place to keep boots and extra shoes.
White shaker style cabinet doors with oil rubbed bronze hardware presents a simple, clean appearance to organize the clutter, while bead board panels at the back of the coat cubbies adds a casual, country charm.
Designer - Gerry Ayala
Photo - Cathy Rabeler

Dans l’entrée, des rangements sur mesure ont été pensés pour y camoufler les manteaux et chaussures.
Mid-sized scandinavian foyer in Paris with blue walls, light hardwood floors, a single front door and a white front door.
Mid-sized scandinavian foyer in Paris with blue walls, light hardwood floors, a single front door and a white front door.
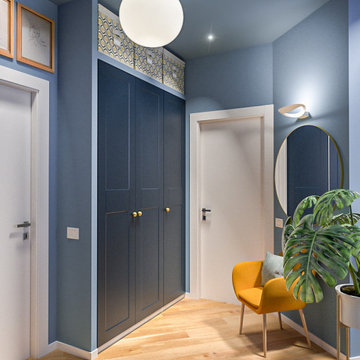
Liadesign
Inspiration for a mid-sized contemporary foyer with blue walls, light hardwood floors, a single front door and a white front door.
Inspiration for a mid-sized contemporary foyer with blue walls, light hardwood floors, a single front door and a white front door.
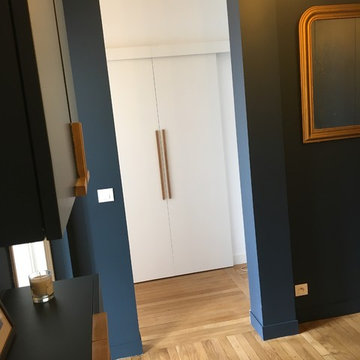
Design ideas for a mid-sized contemporary foyer in Marseille with blue walls, light hardwood floors, a single front door, a white front door and beige floor.
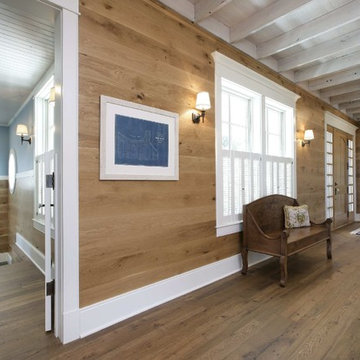
Our Antique Beam Sawn flooring in random widths from 2.5"-6.5". The flooring was stained with 1 part Bona "medium brown" and one part Bona "natural". Then three clear coats of "Bona naturale" to finish. This gorgeous house overlooks Lake Michigan.
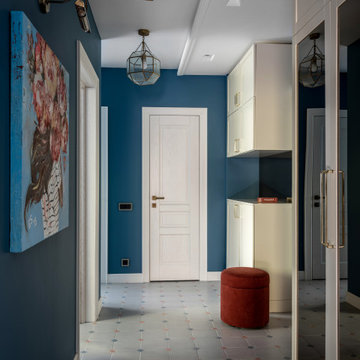
This is an example of a small contemporary entry hall in Toronto with blue walls, ceramic floors, multi-coloured floor, a single front door and a white front door.
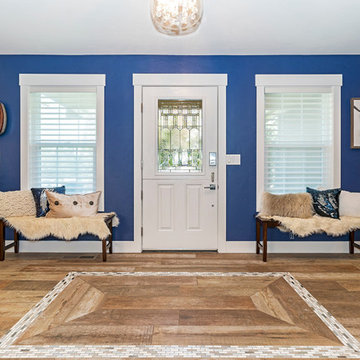
Country foyer in Other with blue walls, medium hardwood floors, a dutch front door, a white front door and brown floor.
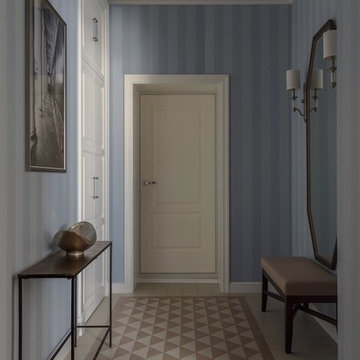
фото Сергей Красюк
Design ideas for a traditional entry hall in Moscow with blue walls, beige floor, a single front door and a white front door.
Design ideas for a traditional entry hall in Moscow with blue walls, beige floor, a single front door and a white front door.
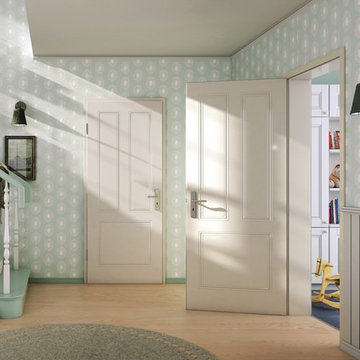
Small traditional foyer in Other with blue walls, light hardwood floors, a single front door, a white front door and beige floor.
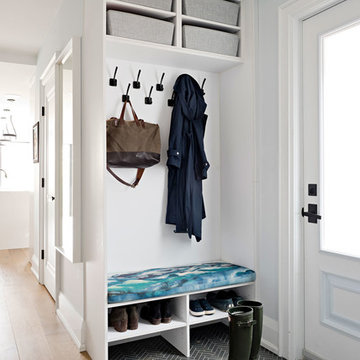
Small transitional mudroom in Toronto with blue walls, ceramic floors, a single front door, a white front door and grey floor.
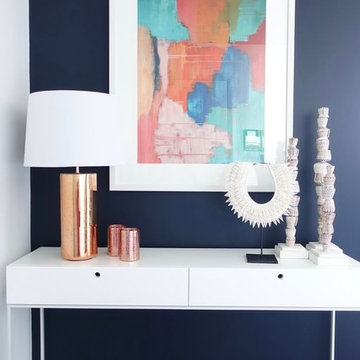
Monique Sartor
Photo of a small contemporary front door in Sydney with blue walls, medium hardwood floors, a single front door and a white front door.
Photo of a small contemporary front door in Sydney with blue walls, medium hardwood floors, a single front door and a white front door.
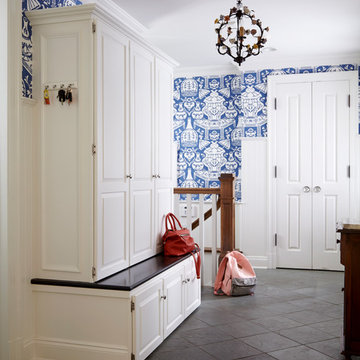
Back entry hall gives a clean look with bold, graphic wallpaper yet providing ample, hidden storage for all things messy.
Photography: Laura Moss
Inspiration for a traditional entryway in New York with blue walls, slate floors and a white front door.
Inspiration for a traditional entryway in New York with blue walls, slate floors and a white front door.
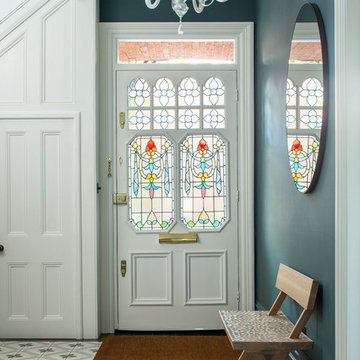
Photo of a transitional entryway in London with blue walls, a single front door, a white front door and multi-coloured floor.
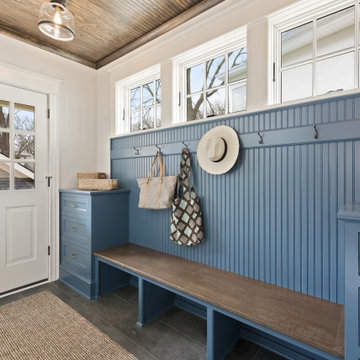
Inspiration for a beach style mudroom in Minneapolis with blue walls, a single front door, a white front door, grey floor, wood and decorative wall panelling.
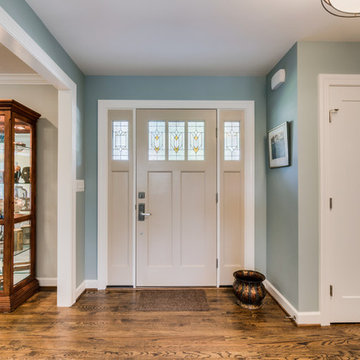
We shifted the closet from the stair-side of the foyer to the front-door side. Adding a new front door glass, flanked by two sidelights, and replacing the dark tile floor creates a more welcoming entry. Using the same wood flooring throughout this level connects the rooms.
HDBros
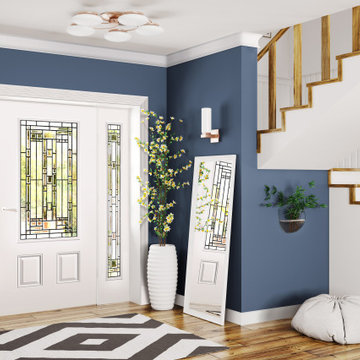
Transitional homes are a mix of traditional and contemporary, helping you to create a fun personality for your space with bold colors and clean lines. The casing, crown, and baseboard moulding stand out against this blue wall and the white Belleville door with Naples glass is a beautiful addition to add artful detail.
Door: BLS-404-366-2
Sidelite: SIA151-366
Crown: 444MUL-3
Baseboard: 372MUL-5
Casing: 158MUL-4
Visit us at: www.elandelwoodproducts.com
(©Vadim Andrushchenko/AdobeStock)
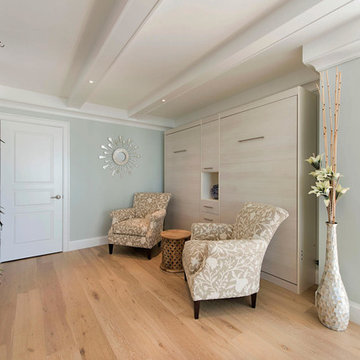
This condo underwent an amazing transformation! The kitchen was moved from one side of the condo to the other so the homeowner could take advantage of the beautiful view. The Kitchen was originally tucked away in this small area. Moving allowed the homeowners to add 2 Wall mount Murphy Beds for additional company. It also adds a quiet space to read. The beams in the ceiling are not only a great architectural detail but they allow for lighting that could not otherwise be added to the condos concrete ceiling. The lovely crown around the room also conceals solar shades and drapery rods.
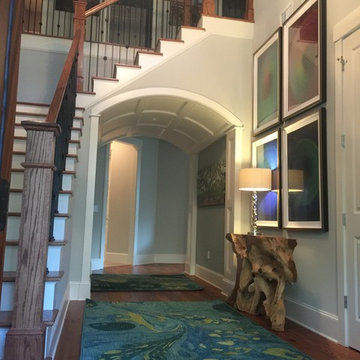
Photo of a large beach style foyer in Atlanta with blue walls, medium hardwood floors, a double front door and a white front door.
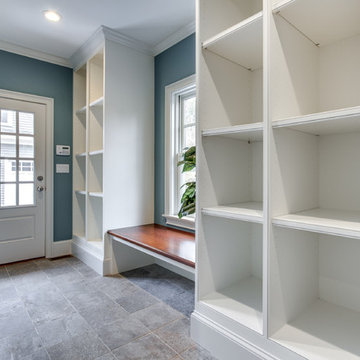
Photo of a large traditional mudroom in Boston with ceramic floors, blue walls, a single front door and a white front door.
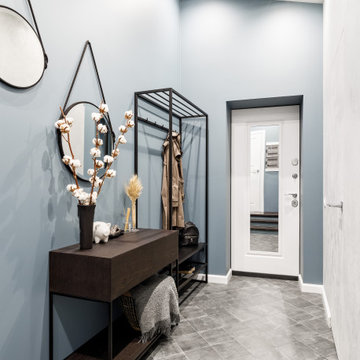
Прихожая в мансардной квартире
Photo of a mid-sized contemporary mudroom in Saint Petersburg with blue walls, porcelain floors, a single front door, a white front door, grey floor and wallpaper.
Photo of a mid-sized contemporary mudroom in Saint Petersburg with blue walls, porcelain floors, a single front door, a white front door, grey floor and wallpaper.
Entryway Design Ideas with Blue Walls and a White Front Door
1