Entryway Design Ideas with Grey Walls and a White Front Door
Refine by:
Budget
Sort by:Popular Today
1 - 20 of 4,173 photos
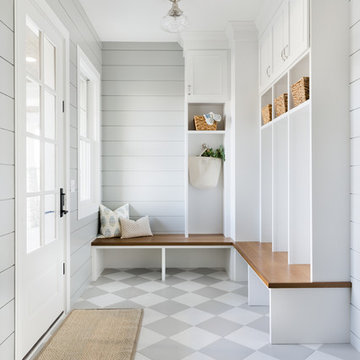
Inspiration for a large beach style mudroom in Minneapolis with grey walls, ceramic floors, a single front door, a white front door and grey floor.
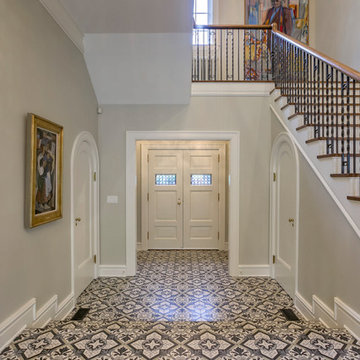
Traditional foyer in Other with grey walls, a double front door, a white front door and grey floor.
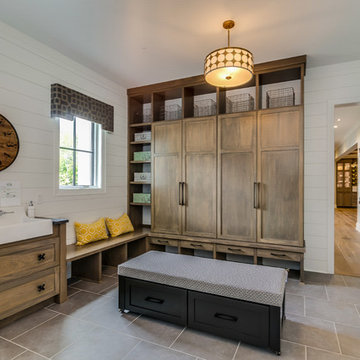
Large country mudroom in Cleveland with grey walls, porcelain floors, a single front door, a white front door and grey floor.

Life has many stages, we move in and life takes over…we may have made some updates or moved into a turn-key house either way… life takes over and suddenly we have lived in the same house for 15, 20 years… even the upgrades made over the years are tired and it is time to either do a total refresh or move on and let someone else give it their touch. This couple decided to stay and make it their forever home, and go to house for gatherings and holidays. Woodharbor Sage cabinets for Clawson Cabinets set the tone. In collaboration with Clawson Architects the nearly whole house renovation is a must see.
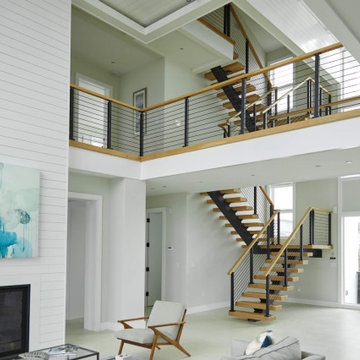
Black onyx rod railing brings the future to this home in Westhampton, New York.
.
The owners of this home in Westhampton, New York chose to install a switchback floating staircase to transition from one floor to another. They used our jet black onyx rod railing paired it with a black powder coated stringer. Wooden handrail and thick stair treads keeps the look warm and inviting. The beautiful thin lines of rods run up the stairs and along the balcony, creating security and modernity all at once.
.
Outside, the owners used the same black rods paired with surface mount posts and aluminum handrail to secure their balcony. It’s a cohesive, contemporary look that will last for years to come.
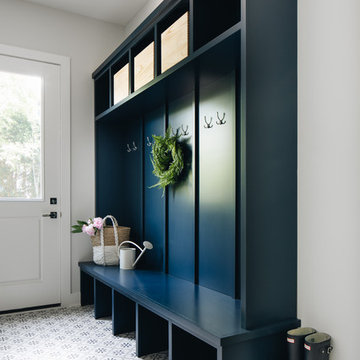
This is an example of a beach style mudroom in Chicago with grey walls, a single front door, a white front door and multi-coloured floor.
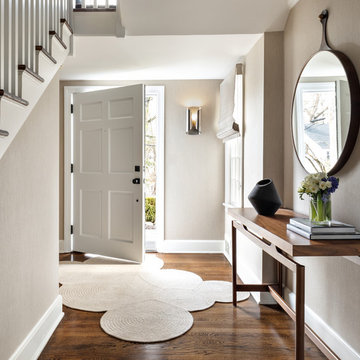
Regan Wood photo credit
Photo of a transitional entry hall in New York with grey walls, medium hardwood floors, a single front door, a white front door and brown floor.
Photo of a transitional entry hall in New York with grey walls, medium hardwood floors, a single front door, a white front door and brown floor.
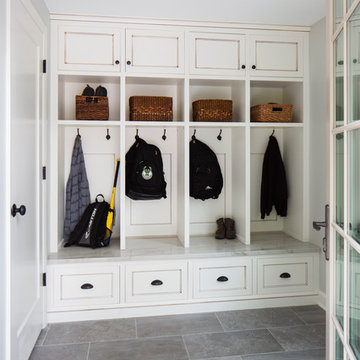
Inspiration for a small transitional mudroom in Milwaukee with grey walls, porcelain floors, a single front door, a white front door and grey floor.
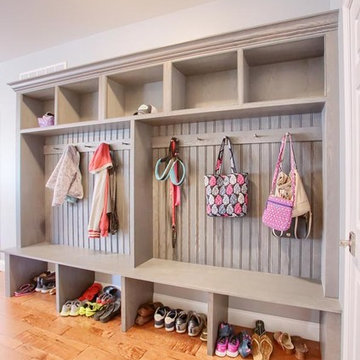
Mudroom Cabinets were custom designed by Jessica McAllister of Kountry Kraft for a transitional style entryway in Sinking Spring, Pennsylvania. The cabinets are crafted in Penn Line style out of Red Oak wood and finished in Gray Wolf 25° stain color. Across the top and bottom of the cabinets are storage units for hats, gloves and shoes. Antique pewter hooks from Top Knobs provide the perfect place to hang coats and bags. This mudroom cabinet system also includes a bench for sitting while putting on your shoes. Mudroom cabinets help keep clutter the kitchen and living areas clean because they create a dedicated space for the items that are typically taken off and put on when entering or exiting the house.
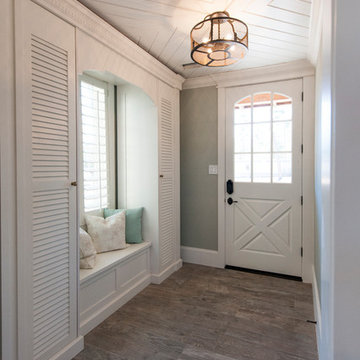
Inspiration for a beach style foyer in Houston with grey walls, medium hardwood floors, a single front door, a white front door, brown floor and timber.
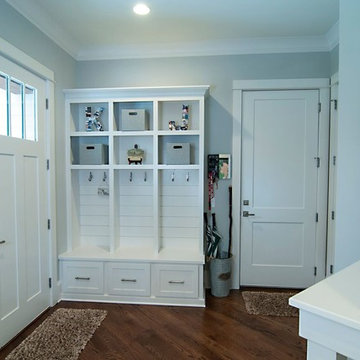
Photo of a mid-sized transitional mudroom in Charlotte with grey walls, dark hardwood floors, a single front door, a white front door and brown floor.
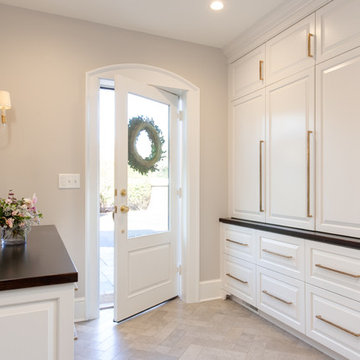
Qphoto
Small transitional mudroom in Richmond with grey walls, limestone floors, a white front door and grey floor.
Small transitional mudroom in Richmond with grey walls, limestone floors, a white front door and grey floor.
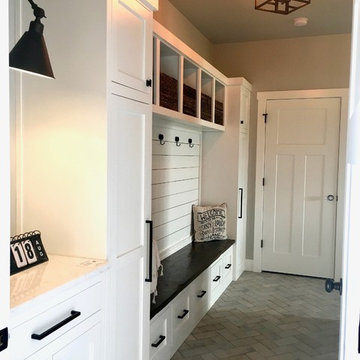
This entry way is truly luxurious with a charming locker system with drawers below and cubbies over head, the catch all with a cabinet and drawer (so keys and things will always have a home), and the herringbone installed tile on the floor make this space super convenient for families on the go with all your belongings right where you need them.
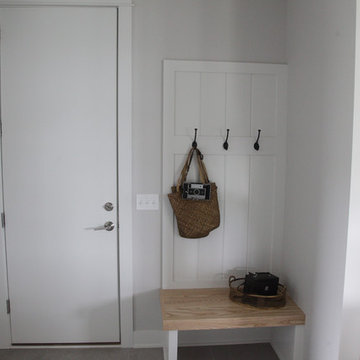
Mid-sized transitional mudroom in Grand Rapids with grey walls, porcelain floors, a single front door and a white front door.
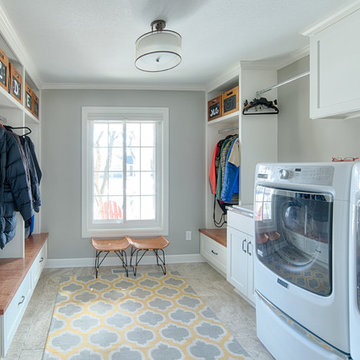
This is the old formal dining room. We shifted the door to garage away from the kitchen and created a mud room made for minnesota. Tile floors, plenty of storage, light and laundry facilities.
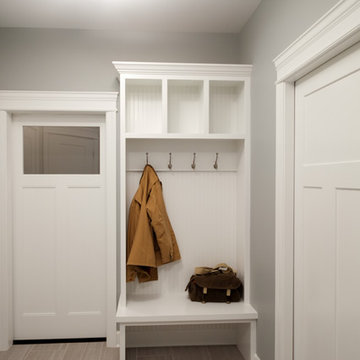
Cobblestone Homes
Photo of a small arts and crafts mudroom in Detroit with ceramic floors, a single front door, a white front door, beige floor and grey walls.
Photo of a small arts and crafts mudroom in Detroit with ceramic floors, a single front door, a white front door, beige floor and grey walls.
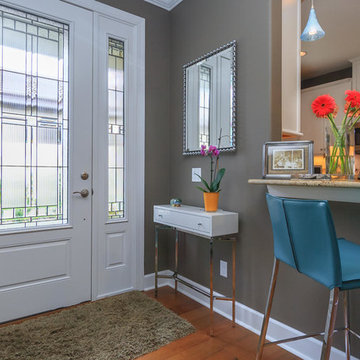
Coastal Home Photography
Inspiration for a small transitional foyer in Tampa with grey walls, medium hardwood floors, a single front door and a white front door.
Inspiration for a small transitional foyer in Tampa with grey walls, medium hardwood floors, a single front door and a white front door.
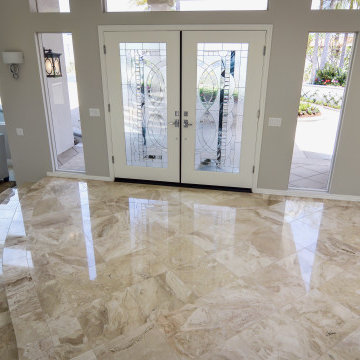
Enrique Lopez
Inspiration for a large contemporary foyer with grey walls, marble floors, a double front door and a white front door.
Inspiration for a large contemporary foyer with grey walls, marble floors, a double front door and a white front door.
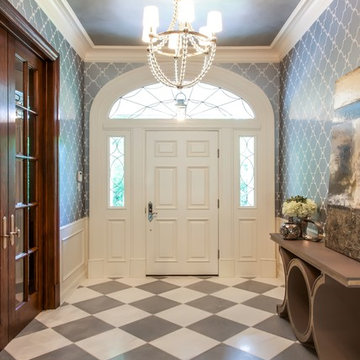
This gorgeous entry is the perfect setting to the whole house. With the gray and white checkerboard flooring and wallpapered walls above the wainscoting, we love this foyer.
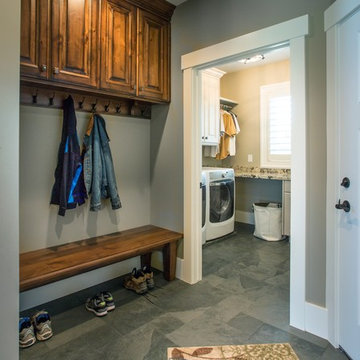
Photo of a mid-sized traditional mudroom in Salt Lake City with a white front door, grey walls, grey floor and slate floors.
Entryway Design Ideas with Grey Walls and a White Front Door
1