Entryway Design Ideas with a White Front Door and Recessed
Refine by:
Budget
Sort by:Popular Today
1 - 20 of 364 photos
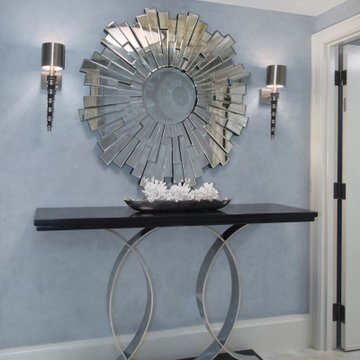
This is an example of a small modern foyer with blue walls, marble floors, a double front door, a white front door and recessed.

Design ideas for an expansive transitional foyer in London with white walls, marble floors, a single front door, a white front door, multi-coloured floor, recessed and panelled walls.
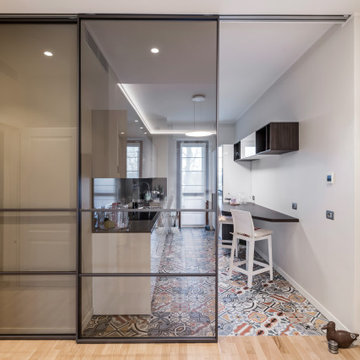
Evoluzione di un progetto di ristrutturazione completa appartamento da 110mq
Design ideas for a small contemporary foyer in Milan with white walls, light hardwood floors, a single front door, a white front door, brown floor and recessed.
Design ideas for a small contemporary foyer in Milan with white walls, light hardwood floors, a single front door, a white front door, brown floor and recessed.
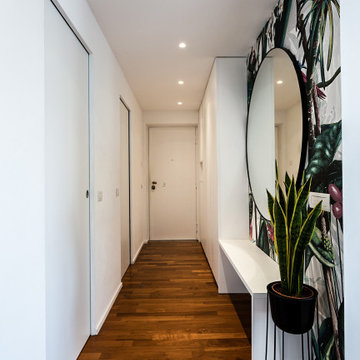
Photo of a small tropical foyer in Milan with white walls, dark hardwood floors, a single front door, a white front door, brown floor and recessed.
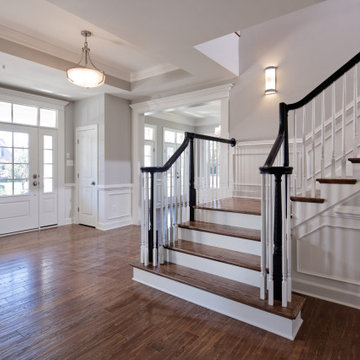
Traditional foyer in Baltimore with a single front door, a white front door, brown floor, recessed, decorative wall panelling and white walls.

When walking in the front door you see straight through to the expansive views- we wanted to lean into this feature with our design and create a space that draws you in and ushers you to the light filled heart of the home. We introduced deep shades on the walls and a whitewashed flooring to set the tone for the contrast utilized throughout.
A personal favorite- The client’s owned a fantastic piece of art featuring David Bowie that we used as inspiration for the color palette throughout the entire home, so hanging it at the entry and introducing you to the vibes of this home from your first foot in the door was a no brainer.
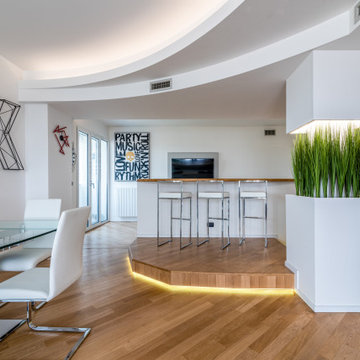
La struttura della pedana è stata mantenuta, modificata con linee più dinamiche e completata con illuminazione led che la fa apparire come un corpo fluttuante, un piccolo palcoscenico casalingo.

Liadesign
Photo of a small industrial vestibule in Milan with green walls, light hardwood floors, a single front door, a white front door and recessed.
Photo of a small industrial vestibule in Milan with green walls, light hardwood floors, a single front door, a white front door and recessed.
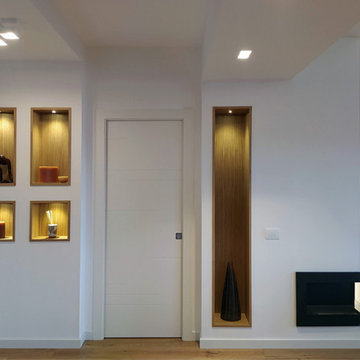
This is an example of a large modern foyer in Rome with white walls, light hardwood floors, a single front door, a white front door, brown floor and recessed.

L’ingresso: sulla parte destra dell’ingresso la nicchia è stata ingrandita con l’inserimento di un mobile su misura che funge da svuota-tasche e scarpiera. Qui il soffitto si abbassa e crea una zona di “compressione” in modo da allargare lo spazio della zona Living una volta superato l’arco ed il gradino!
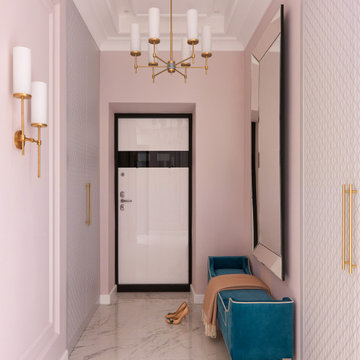
Design ideas for a mid-sized transitional front door in Moscow with porcelain floors, beige floor, pink walls, a single front door, a white front door and recessed.

Photo of a mid-sized contemporary entry hall in Moscow with white walls, porcelain floors, a single front door, a white front door, beige floor, recessed and wallpaper.
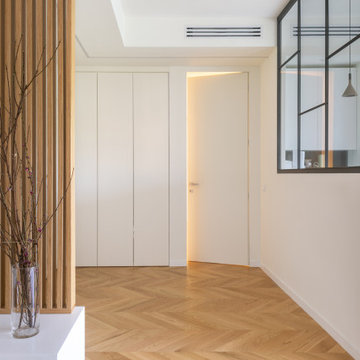
Inspiration for a small modern foyer in Rome with white walls, light hardwood floors, a single front door, a white front door and recessed.
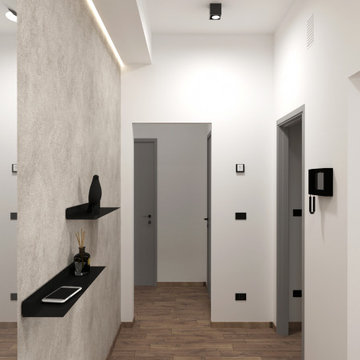
Il punto focale che ha ispirato la realizzazione di questi ambienti tramite ristrutturazione completa è stata L’importanza di crearvi all’interno dei veri e propri “mix d’effetto".
I colori scuri e l'abbianmento di metalo nero con rivestimento in mattoncini sbiancati vogliono cercare di trasportaci all'intermo dello stile industriale, senza però appesantire gli ambienti, infatti come si può vedere ci sono solo dei piccoli accenni.
Il tutto arricchitto da dettagli come la carta da parati, led ad incasso tramite controsoffitti e velette, illuminazione in vetro a sospensione sulla zona tavolo nella sala da pranzo formale ed la zona divano con a lato il termocamino che rendono la zona accogliente e calorosa.

Type : Appartement
Lieu : Paris 16e arrondissement
Superficie : 87 m²
Description : Rénovation complète d'un appartement bourgeois, création d'ambiance, élaboration des plans 2D, maquette 3D, suivi des travaux.
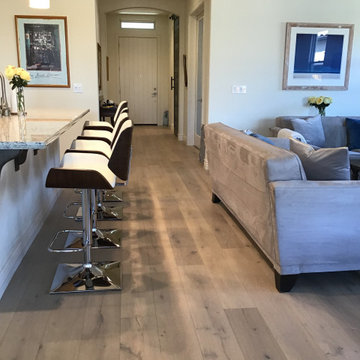
Balboa Oak Hardwood– The Alta Vista Hardwood Flooring is a return to vintage European Design. These beautiful classic and refined floors are crafted out of French White Oak, a premier hardwood species that has been used for everything from flooring to shipbuilding over the centuries due to its stability.
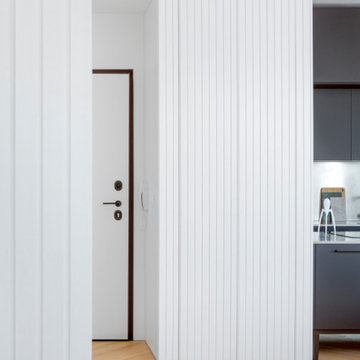
Vista dell'ingresso con cappottiera su misura
Inspiration for a mid-sized contemporary foyer in Bologna with white walls, light hardwood floors, a single front door, a white front door, recessed and decorative wall panelling.
Inspiration for a mid-sized contemporary foyer in Bologna with white walls, light hardwood floors, a single front door, a white front door, recessed and decorative wall panelling.

Ingresso con pavimentazione in grès porcellanato e parquet, mobile cappotterà e svuota tasche su misura con aggiunta di pezzi di antiquariato
Design ideas for a contemporary foyer in Naples with white walls, porcelain floors, a single front door, a white front door and recessed.
Design ideas for a contemporary foyer in Naples with white walls, porcelain floors, a single front door, a white front door and recessed.
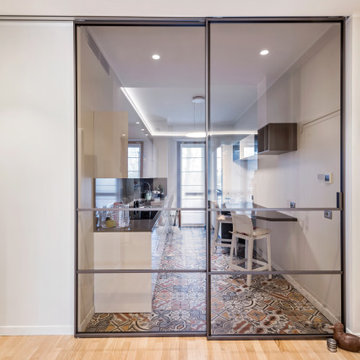
Evoluzione di un progetto di ristrutturazione completa appartamento da 110mq
Design ideas for a small contemporary foyer in Milan with white walls, light hardwood floors, a single front door, a white front door, brown floor and recessed.
Design ideas for a small contemporary foyer in Milan with white walls, light hardwood floors, a single front door, a white front door, brown floor and recessed.
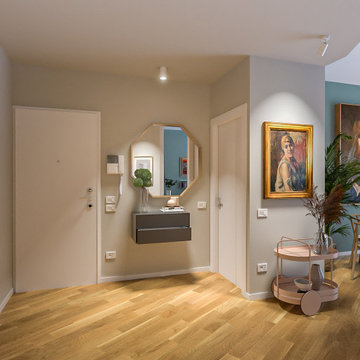
Liadesign
This is an example of a mid-sized contemporary foyer with beige walls, light hardwood floors, a single front door, a white front door and recessed.
This is an example of a mid-sized contemporary foyer with beige walls, light hardwood floors, a single front door, a white front door and recessed.
Entryway Design Ideas with a White Front Door and Recessed
1