Entryway Design Ideas with a White Front Door and Vaulted
Refine by:
Budget
Sort by:Popular Today
1 - 20 of 210 photos
Item 1 of 3

Walking into this gorgeous home, you get a feel of just how grand everything is, this space showcases soaring high ceilings, recessed lighting, custom paint, staircase leading to the 2nd floor, tile flooring, fireplace and large windows.
This additional sitting is located in the formal entry and includes a stunning fireplace with mantel.
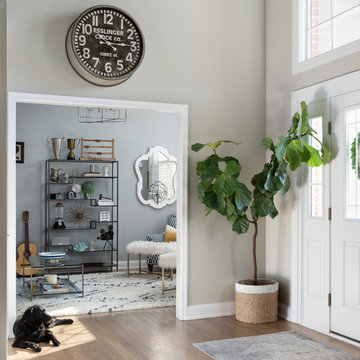
Photography by Picture Perfect House
Expansive transitional foyer in Chicago with grey walls, medium hardwood floors, a single front door, a white front door, grey floor and vaulted.
Expansive transitional foyer in Chicago with grey walls, medium hardwood floors, a single front door, a white front door, grey floor and vaulted.

This is an example of a small midcentury front door in San Francisco with brown walls, medium hardwood floors, a single front door, a white front door, vaulted and wallpaper.

Classic modern entry room with wooden print vinyl floors and a vaulted ceiling with an exposed beam and a wooden ceiling fan. There's a white brick fireplace surrounded by grey cabinets and wooden shelves. There are three hanging kitchen lights- one over the sink and two over the kitchen island. There are eight recessed lights in the kitchen as well, and four in the entry room.
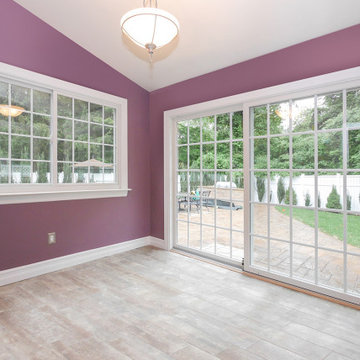
Newly installed sliding glass door and sliding window with grilles that match. This lovely entryway from the back yard show off the new replacement window and patio door in a wonderful way.
Window and Sliding Door are from Renewal by Andersen New Jersey.
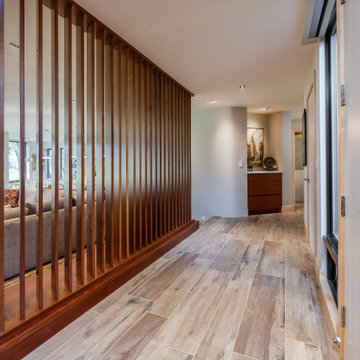
Full renovation of this is a one of a kind condominium overlooking the 6th fairway at El Macero Country Club. It was gorgeous back in 1971 and now it's "spectacular spectacular!" all over again. Check out this contemporary gem!

Advisement + Design - Construction advisement, custom millwork & custom furniture design, interior design & art curation by Chango & Co.
This is an example of a large transitional front door in New York with white walls, light hardwood floors, a double front door, a white front door, brown floor, vaulted and wood walls.
This is an example of a large transitional front door in New York with white walls, light hardwood floors, a double front door, a white front door, brown floor, vaulted and wood walls.

I worked with my client to create a home that looked and functioned beautifully whilst minimising the impact on the environment. We reused furniture where possible, sourced antiques and used sustainable products where possible, ensuring we combined deliveries and used UK based companies where possible. The result is a unique family home.
We retained as much of the original arts and crafts features of this entrance hall including the oak floors, stair and balustrade. Mixing patterns through the stair runner, antique rug and alcove wallpaper creates an airy, yet warm and unique entrance.

Custom Cabinetry, Top knobs matte black cabinet hardware pulls, Custom wave wall paneling, custom engineered matte black stair railing, Wave canvas wall art & frame from Deirfiur Home,
Design Principal: Justene Spaulding
Junior Designer: Keegan Espinola
Photography: Joyelle West

The Twain Oak is rustic modern medium oak inspired floor that has light-dark color variation throughout.
Large modern front door in Los Angeles with grey walls, medium hardwood floors, a single front door, a white front door, multi-coloured floor, vaulted and panelled walls.
Large modern front door in Los Angeles with grey walls, medium hardwood floors, a single front door, a white front door, multi-coloured floor, vaulted and panelled walls.
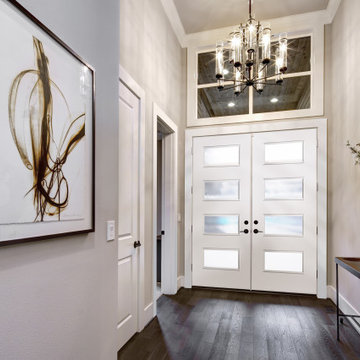
Enhance your entrance with double modern doors. These are gorgeous with a privacy rating of 9 out of 10. Also, The moulding cleans up the look and makes it look cohesive.
Base: 743MUL-6
Case: 145MUL
Interior Door: HFB2PS
Exterior Door: BLS-228-119-4C
Check out more options at ELandELWoodProducts.com
(©Iriana Shiyan/AdobeStock)
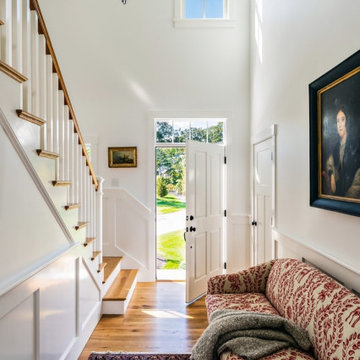
The entry foyer of a custom Greek Revival home built by The Valle Group on Cape Cod.
This is an example of a traditional foyer with white walls, medium hardwood floors, a single front door, a white front door and vaulted.
This is an example of a traditional foyer with white walls, medium hardwood floors, a single front door, a white front door and vaulted.

Grand entry foyer
Photo of an expansive modern foyer in New York with yellow walls, marble floors, a single front door, a white front door, white floor and vaulted.
Photo of an expansive modern foyer in New York with yellow walls, marble floors, a single front door, a white front door, white floor and vaulted.
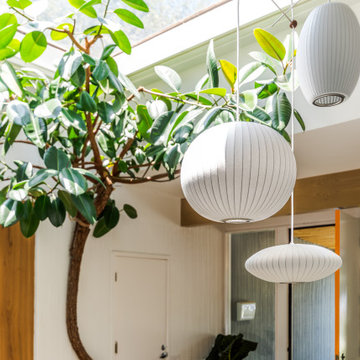
Mid-sized midcentury foyer in Sacramento with white walls, concrete floors, a single front door, a white front door, multi-coloured floor and vaulted.
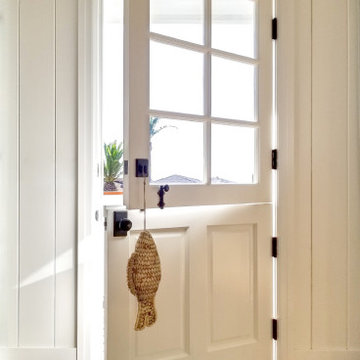
This is an example of a beach style entryway in San Francisco with white walls, medium hardwood floors, a dutch front door, a white front door, brown floor, exposed beam, timber, vaulted and planked wall panelling.

Design is often more about architecture than it is about decor. We focused heavily on embellishing and highlighting the client's fantastic architectural details in the living spaces, which were widely open and connected by a long Foyer Hallway with incredible arches and tall ceilings. We used natural materials such as light silver limestone plaster and paint, added rustic stained wood to the columns, arches and pilasters, and added textural ledgestone to focal walls. We also added new chandeliers with crystal and mercury glass for a modern nudge to a more transitional envelope. The contrast of light stained shelves and custom wood barn door completed the refurbished Foyer Hallway.
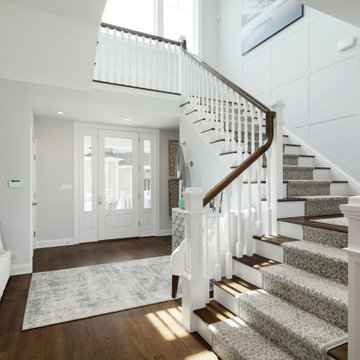
Photo of a large transitional foyer in New York with grey walls, dark hardwood floors, a single front door, a white front door, brown floor, vaulted and wallpaper.
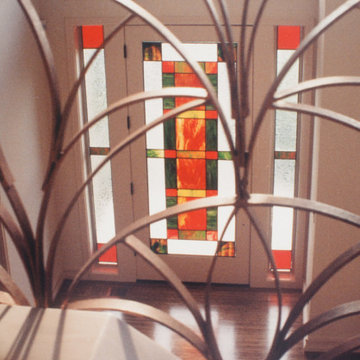
The front door showcases contemporary stained glass panels that cast beautiful tonal light into the foyer.
Seen here through the wrought iron banister of the stairway.
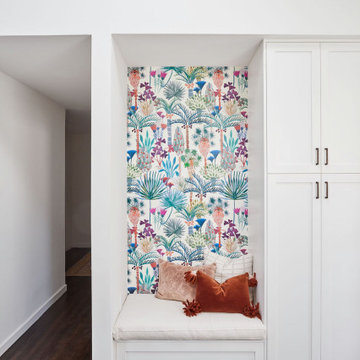
Small midcentury front door in San Francisco with brown walls, medium hardwood floors, a single front door, a white front door, vaulted and wallpaper.
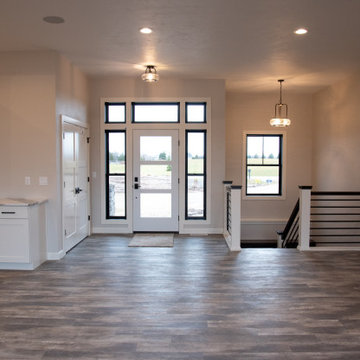
Black windows contrast well with the white painted trim! An open layout into the main living area make for a beautiful entrance into this home. The railing was custom made per the customer's request.
Entryway Design Ideas with a White Front Door and Vaulted
1