Entryway Design Ideas with a White Front Door
Refine by:
Budget
Sort by:Popular Today
21 - 40 of 21,015 photos
Item 1 of 2
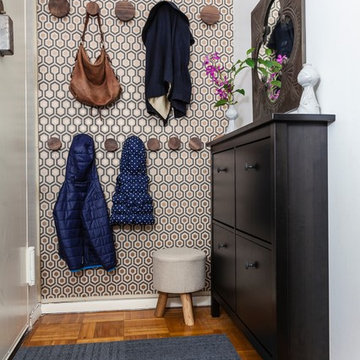
A compact entryway in downtown Brooklyn was in need of some love (and storage!). A geometric wallpaper was added to one wall to bring in some zing, with wooden coat hooks of multiple sizes at adult and kid levels. A small console table allows for additional storage within the space, and a stool provides a place to sit and change shoes.
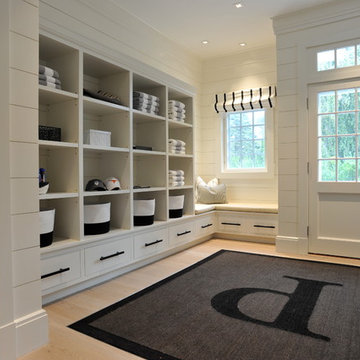
Photo by Tony Lopez / East End Film & Digital
Design ideas for a beach style mudroom in New York with white walls, light hardwood floors, a single front door and a white front door.
Design ideas for a beach style mudroom in New York with white walls, light hardwood floors, a single front door and a white front door.
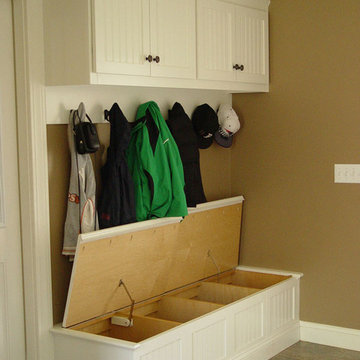
Mid-sized traditional mudroom in Providence with beige walls, ceramic floors, a single front door and a white front door.
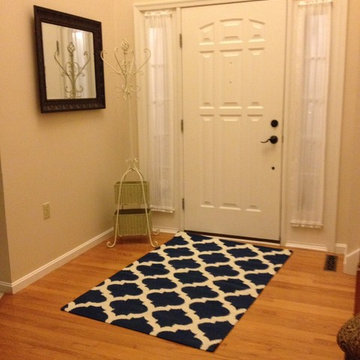
Small contemporary front door in Other with beige walls, medium hardwood floors, a single front door and a white front door.
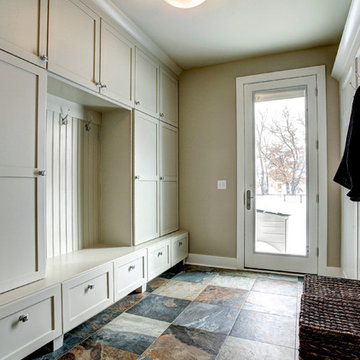
Photos by Kaity
Inspiration for a mid-sized arts and crafts mudroom in Grand Rapids with beige walls, ceramic floors, a single front door and a white front door.
Inspiration for a mid-sized arts and crafts mudroom in Grand Rapids with beige walls, ceramic floors, a single front door and a white front door.
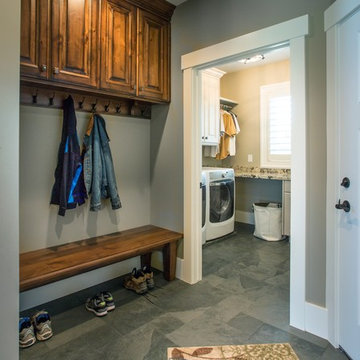
Photo of a mid-sized traditional mudroom in Salt Lake City with a white front door, grey walls, grey floor and slate floors.
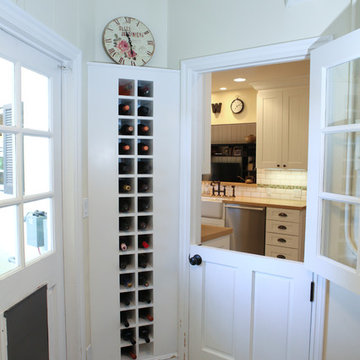
Design ideas for a small traditional vestibule in Los Angeles with beige walls, a single front door and a white front door.
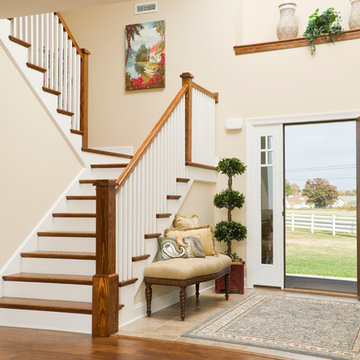
Alternate view of main entrance showing ceramic tile floor meeting laminate hardwood floor, open foyer to above, open staircase, main entry door featuring twin sidelights. Photo: ACHensler
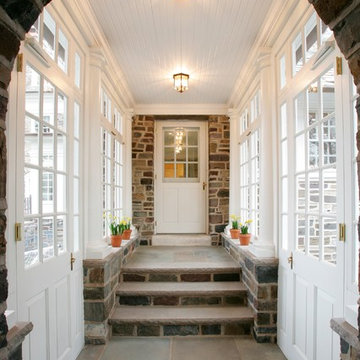
The stone archway frames the entrance into the breezeway from the garage. Tuscan columns, clearstory glass and 12-lite windows and doors, and the blue stone and field stone walkway enhance the breezeway conencting the house to the home.

This stately Georgian home in West Newton Hill, Massachusetts was originally built in 1917 for John W. Weeks, a Boston financier who went on to become a U.S. Senator and U.S. Secretary of War. The home’s original architectural details include an elaborate 15-inch deep dentil soffit at the eaves, decorative leaded glass windows, custom marble windowsills, and a beautiful Monson slate roof. Although the owners loved the character of the original home, its formal layout did not suit the family’s lifestyle. The owners charged Meyer & Meyer with complete renovation of the home’s interior, including the design of two sympathetic additions. The first includes an office on the first floor with master bath above. The second and larger addition houses a family room, playroom, mudroom, and a three-car garage off of a new side entry.
Front exterior by Sam Gray. All others by Richard Mandelkorn.
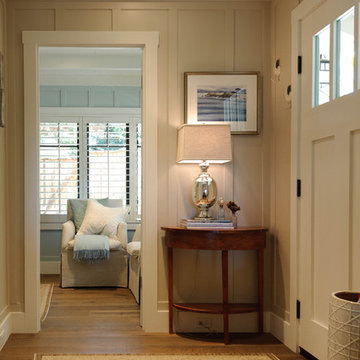
Modern meets beach. A 1920's bungalow home in the heart of downtown Carmel, California undergoes a small renovation that leads to a complete home makeover. New driftwood oak floors, board and batten walls, Ann Sacks tile, modern finishes, and an overall neutral palette creates a true bungalow style home. Photography by Wonderkamera.

Inspiration for a small contemporary foyer in Toronto with white walls, medium hardwood floors, a single front door, a white front door and brown floor.

Design ideas for a small scandinavian front door in Saint Petersburg with beige walls, linoleum floors, a single front door, a white front door, beige floor, coffered and decorative wall panelling.

Modern and clean entryway with extra space for coats, hats, and shoes.
.
.
interior designer, interior, design, decorator, residential, commercial, staging, color consulting, product design, full service, custom home furnishing, space planning, full service design, furniture and finish selection, interior design consultation, functionality, award winning designers, conceptual design, kitchen and bathroom design, custom cabinetry design, interior elevations, interior renderings, hardware selections, lighting design, project management, design consultation
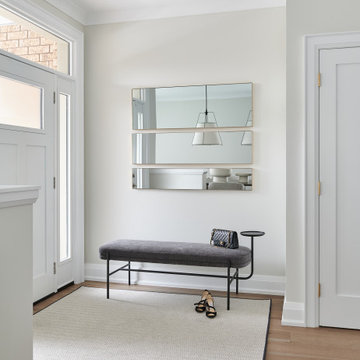
Photo of a small transitional front door in Toronto with beige walls, light hardwood floors, a single front door and a white front door.
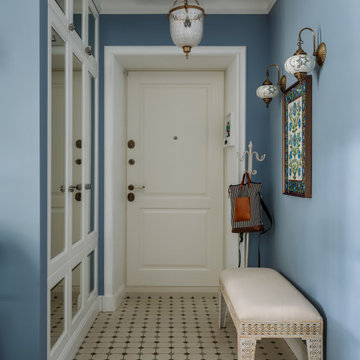
Photo of a transitional entryway in Moscow with a single front door, a white front door and multi-coloured floor.
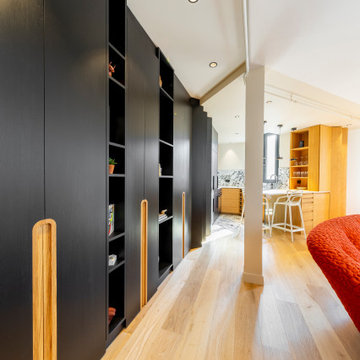
Photo of a small contemporary entryway in Paris with light hardwood floors, a single front door and a white front door.

Liadesign
Photo of a large contemporary entryway in Milan with grey walls, light hardwood floors, a single front door, a white front door and wallpaper.
Photo of a large contemporary entryway in Milan with grey walls, light hardwood floors, a single front door, a white front door and wallpaper.
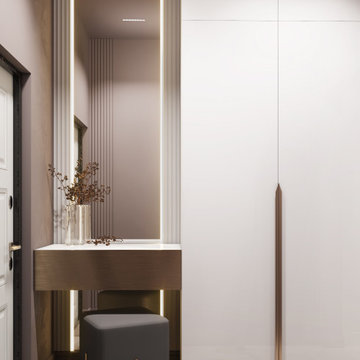
Небольшая, но уютная прихожая, в которой удалось разместить консоль для ключей, небольшой столик для вещей и большой шкаф для верхней одежды
Small contemporary front door in Moscow with beige walls, porcelain floors, a single front door, a white front door and beige floor.
Small contemporary front door in Moscow with beige walls, porcelain floors, a single front door, a white front door and beige floor.

This is an example of a large contemporary foyer in Paris with white walls, medium hardwood floors, a double front door, a white front door and brown floor.
Entryway Design Ideas with a White Front Door
2