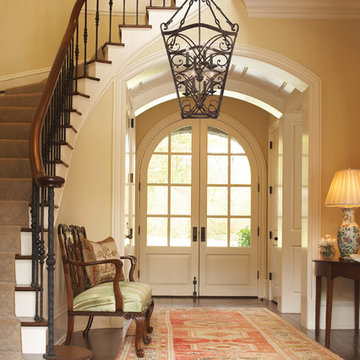Entryway Design Ideas with a White Front Door
Refine by:
Budget
Sort by:Popular Today
101 - 120 of 21,021 photos
Item 1 of 2
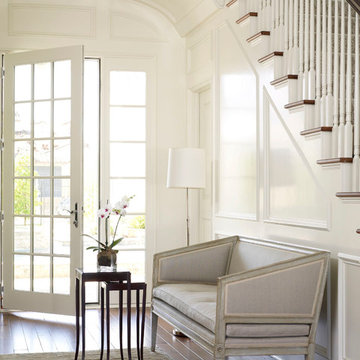
Inspiration for a traditional foyer in Houston with a single front door, a white front door and white walls.
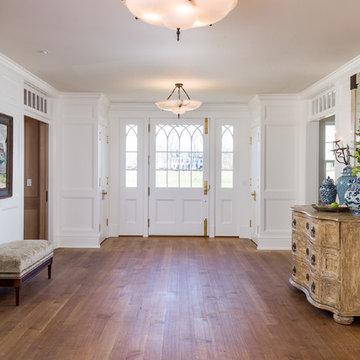
Photographed by Karol Steczkowski
This is an example of a mid-sized beach style front door in Los Angeles with white walls, a single front door, a white front door, medium hardwood floors and brown floor.
This is an example of a mid-sized beach style front door in Los Angeles with white walls, a single front door, a white front door, medium hardwood floors and brown floor.
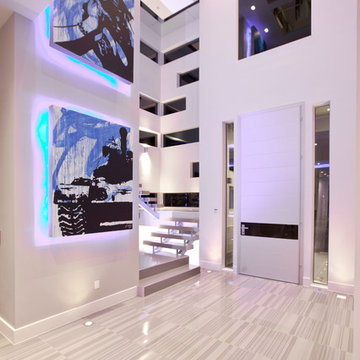
David Marquardt
Photo of a contemporary foyer in Las Vegas with a single front door and a white front door.
Photo of a contemporary foyer in Las Vegas with a single front door and a white front door.
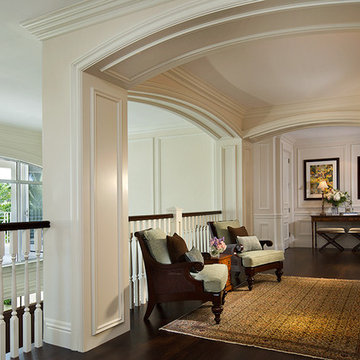
Craig Denis Photography
Large traditional foyer in Miami with white walls, dark hardwood floors, a double front door, a white front door and brown floor.
Large traditional foyer in Miami with white walls, dark hardwood floors, a double front door, a white front door and brown floor.
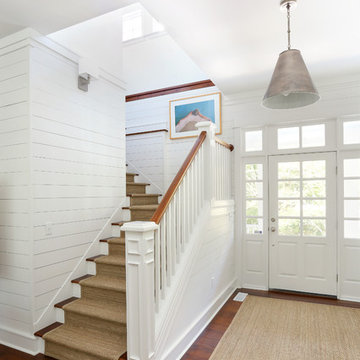
Matthew Bolt Graphic Design
Design ideas for a beach style foyer in San Francisco with a single front door and a white front door.
Design ideas for a beach style foyer in San Francisco with a single front door and a white front door.
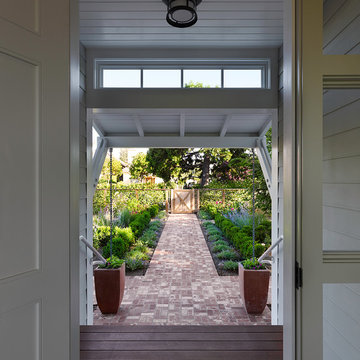
This new house is reminiscent of the farm type houses in the Napa Valley. Although the new house is a more sophisticated design, it still remains simple in plan and overall shape. At the front entrance an entry vestibule opens onto the Great Room with kitchen, dining and living areas. A media room, guest room and small bath are also on the ground floor. Pocketed lift and slide doors and windows provide large openings leading out to a trellis covered rear deck and steps down to a lawn and pool with views of the vineyards beyond.
The second floor includes a master bedroom and master bathroom with a covered porch, an exercise room, a laundry and two children’s bedrooms each with their own bathroom
Benjamin Dhong of Benjamin Dhong Interiors worked with the owner on colors, interior finishes such as tile, stone, flooring, countertops, decorative light fixtures, some cabinet design and furnishings
Photos by Adrian Gregorutti
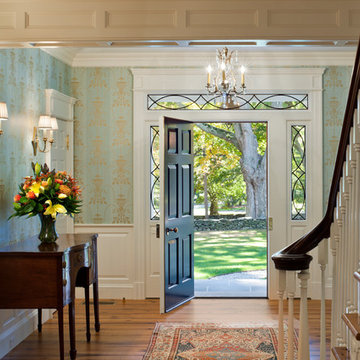
Tom Crane - Tom Crane photography
Photo of a mid-sized traditional foyer in New York with blue walls, light hardwood floors, a single front door, a white front door and beige floor.
Photo of a mid-sized traditional foyer in New York with blue walls, light hardwood floors, a single front door, a white front door and beige floor.
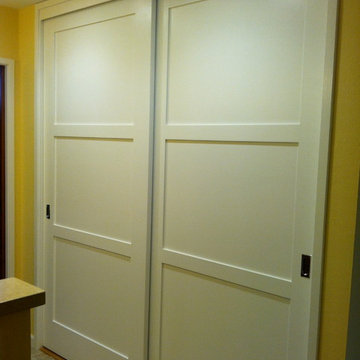
Various Entry Doors by...Door Beautiful of Santa Rosa, CA
Mid-sized contemporary entry hall in San Francisco with yellow walls, travertine floors and a white front door.
Mid-sized contemporary entry hall in San Francisco with yellow walls, travertine floors and a white front door.
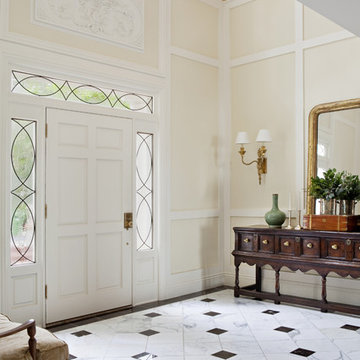
Laura Hull Photography
Large traditional foyer in Los Angeles with beige walls, a single front door, a white front door and marble floors.
Large traditional foyer in Los Angeles with beige walls, a single front door, a white front door and marble floors.
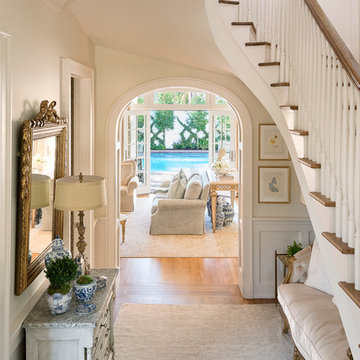
Inspiration for a mid-sized eclectic foyer in Dallas with a single front door, a white front door, white walls, medium hardwood floors and brown floor.

New build dreams always require a clear design vision and this 3,650 sf home exemplifies that. Our clients desired a stylish, modern aesthetic with timeless elements to create balance throughout their home. With our clients intention in mind, we achieved an open concept floor plan complimented by an eye-catching open riser staircase. Custom designed features are showcased throughout, combined with glass and stone elements, subtle wood tones, and hand selected finishes.
The entire home was designed with purpose and styled with carefully curated furnishings and decor that ties these complimenting elements together to achieve the end goal. At Avid Interior Design, our goal is to always take a highly conscious, detailed approach with our clients. With that focus for our Altadore project, we were able to create the desirable balance between timeless and modern, to make one more dream come true.

Modern and clean entryway with extra space for coats, hats, and shoes.
.
.
interior designer, interior, design, decorator, residential, commercial, staging, color consulting, product design, full service, custom home furnishing, space planning, full service design, furniture and finish selection, interior design consultation, functionality, award winning designers, conceptual design, kitchen and bathroom design, custom cabinetry design, interior elevations, interior renderings, hardware selections, lighting design, project management, design consultation

Inspiration for a small transitional mudroom in Indianapolis with white walls, a single front door, a white front door, grey floor and planked wall panelling.
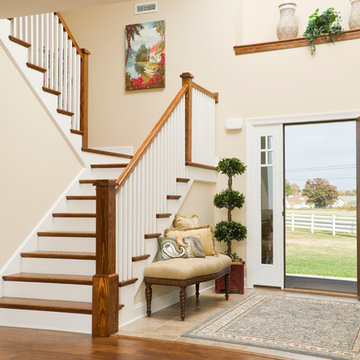
Alternate view of main entrance showing ceramic tile floor meeting laminate hardwood floor, open foyer to above, open staircase, main entry door featuring twin sidelights. Photo: ACHensler

Dans l’entrée, des rangements sur mesure ont été pensés pour y camoufler les manteaux et chaussures.
Mid-sized scandinavian foyer in Paris with blue walls, light hardwood floors, a single front door and a white front door.
Mid-sized scandinavian foyer in Paris with blue walls, light hardwood floors, a single front door and a white front door.

Concord, MA mud room makeover including cubbies, bench, closets, half bath, laundry center and dog shower.
Inspiration for a mid-sized modern mudroom in Boston with white walls, ceramic floors, a single front door, a white front door and grey floor.
Inspiration for a mid-sized modern mudroom in Boston with white walls, ceramic floors, a single front door, a white front door and grey floor.

This warm and inviting mudroom with entry from the garage is the inspiration you need for your next custom home build. The walk-in closet to the left holds enough space for shoes, coats and other storage items for the entire year-round, while the white oak custom storage benches and compartments in the entry make for an organized and clutter free space for your daily out-the-door items. The built-in-mirror and table-top area is perfect for one last look as you head out the door, or the perfect place to set your keys as you look to spend the rest of your night in.
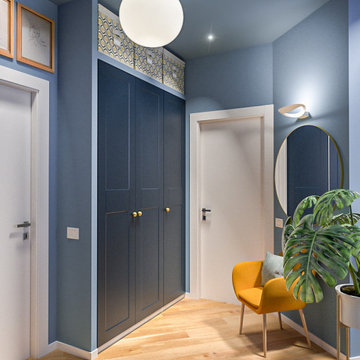
Liadesign
Inspiration for a mid-sized contemporary foyer with blue walls, light hardwood floors, a single front door and a white front door.
Inspiration for a mid-sized contemporary foyer with blue walls, light hardwood floors, a single front door and a white front door.
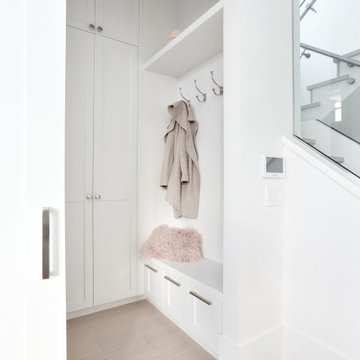
This quaint nook was turned into the perfect place to incorporate some much needed storage. Featuring a soft white shaker door blending into the matching white walls keeps it nice and bright.
Entryway Design Ideas with a White Front Door
6
