Entryway Design Ideas with a White Front Door
Refine by:
Budget
Sort by:Popular Today
161 - 180 of 21,015 photos
Item 1 of 2
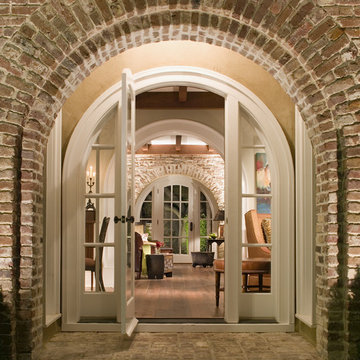
Entry | Custom home Studio of LS3P ASSOCIATES LTD. | Photo by Creative Sources Photography
Photo of a traditional entryway in Atlanta with a white front door, brick floors and a single front door.
Photo of a traditional entryway in Atlanta with a white front door, brick floors and a single front door.
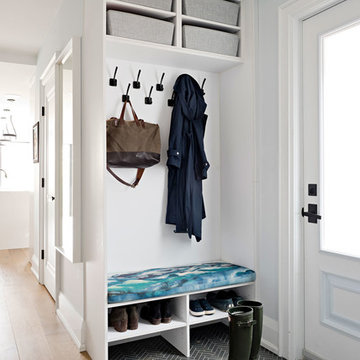
Small transitional mudroom in Toronto with blue walls, ceramic floors, a single front door, a white front door and grey floor.
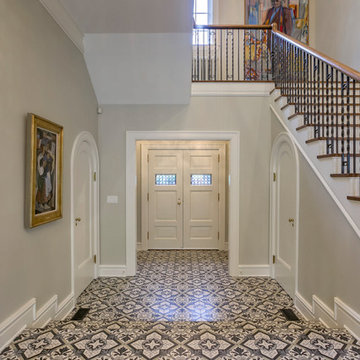
Traditional foyer in Other with grey walls, a double front door, a white front door and grey floor.
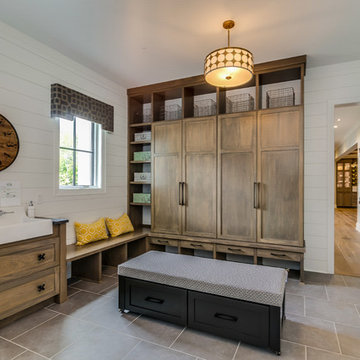
Large country mudroom in Cleveland with grey walls, porcelain floors, a single front door, a white front door and grey floor.
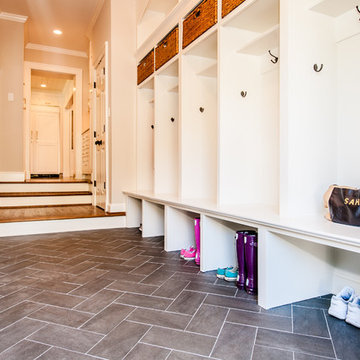
Susie Soleimani Photography
This is an example of a mid-sized traditional mudroom in DC Metro with beige walls, porcelain floors, a single front door and a white front door.
This is an example of a mid-sized traditional mudroom in DC Metro with beige walls, porcelain floors, a single front door and a white front door.

Inspiration for a transitional mudroom in Chicago with beige walls, light hardwood floors, a single front door, a white front door, brown floor, coffered and decorative wall panelling.
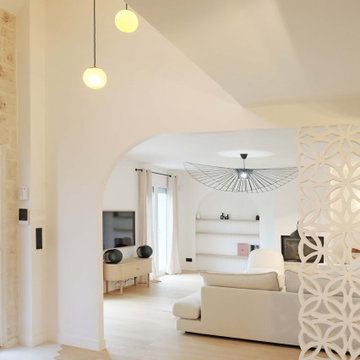
Rénovation complète d'une maison de 200m2
Inspiration for a large contemporary foyer in Paris with white walls, light hardwood floors, a single front door and a white front door.
Inspiration for a large contemporary foyer in Paris with white walls, light hardwood floors, a single front door and a white front door.
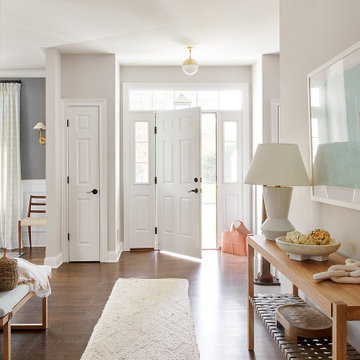
West coast inspired home with a soft color palette and lots of texture
Design ideas for a beach style entry hall in New York with beige walls, dark hardwood floors, a single front door and a white front door.
Design ideas for a beach style entry hall in New York with beige walls, dark hardwood floors, a single front door and a white front door.

Photo of an eclectic foyer in Grand Rapids with white walls, porcelain floors, a pivot front door, a white front door, grey floor and vaulted.

Advisement + Design - Construction advisement, custom millwork & custom furniture design, interior design & art curation by Chango & Co.
Large transitional front door in New York with white walls, light hardwood floors, a double front door, a white front door, brown floor, vaulted and wood walls.
Large transitional front door in New York with white walls, light hardwood floors, a double front door, a white front door, brown floor, vaulted and wood walls.
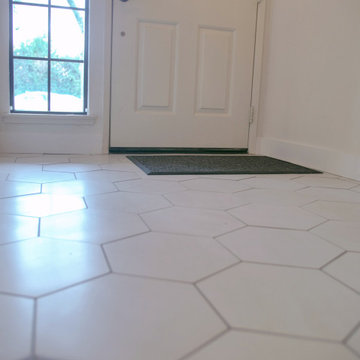
Our client wanted tile flooring for their entryway for extra durability. While hardwood can be a wonderful option for entryways, tile is easy to clean and can hold up against dirt, mud, and other things that can be tracked in from the outside. This white hexagonal tile from Interceramic's Construct line adds a touch of modern flair to this contemporary home.
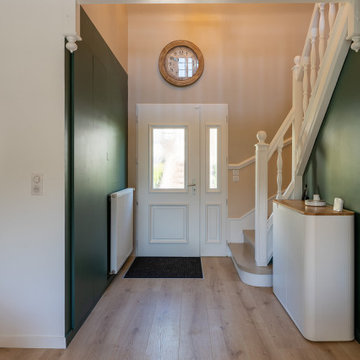
Mes clients désiraient une circulation plus fluide pour leur pièce à vivre et une ambiance plus chaleureuse et moderne.
Après une étude de faisabilité, nous avons décidé d'ouvrir une partie du mur porteur afin de créer un bloc central recevenant d'un côté les éléments techniques de la cuisine et de l'autre le poêle rotatif pour le salon. Dès l'entrée, nous avons alors une vue sur le grand salon.
La cuisine a été totalement retravaillée, un grand plan de travail et de nombreux rangements, idéal pour cette grande famille.
Côté salle à manger, nous avons joué avec du color zonning, technique de peinture permettant de créer un espace visuellement. Une grande table esprit industriel, un banc et des chaises colorées pour un espace dynamique et chaleureux.
Pour leur salon, mes clients voulaient davantage de rangement et des lignes modernes, j'ai alors dessiné un meuble sur mesure aux multiples rangements et servant de meuble TV. Un canapé en cuir marron et diverses assises modulables viennent délimiter cet espace chaleureux et conviviale.
L'ensemble du sol a été changé pour un modèle en startifié chêne raboté pour apporter de la chaleur à la pièce à vivre.
Le mobilier et la décoration s'articulent autour d'un camaïeu de verts et de teintes chaudes pour une ambiance chaleureuse, moderne et dynamique.
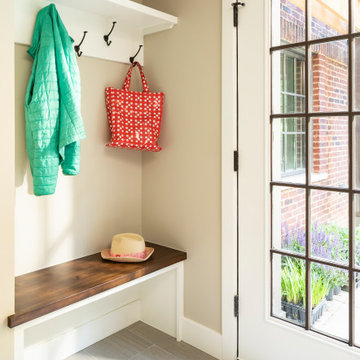
The doorway to the beautiful backyard in the lower level was designed with a small, but very handy staging area to accommodate the transition from indoors to out. This custom home was designed and built by Meadowlark Design+Build in Ann Arbor, Michigan. Photography by Joshua Caldwell.
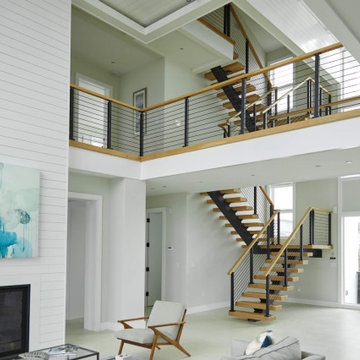
Black onyx rod railing brings the future to this home in Westhampton, New York.
.
The owners of this home in Westhampton, New York chose to install a switchback floating staircase to transition from one floor to another. They used our jet black onyx rod railing paired it with a black powder coated stringer. Wooden handrail and thick stair treads keeps the look warm and inviting. The beautiful thin lines of rods run up the stairs and along the balcony, creating security and modernity all at once.
.
Outside, the owners used the same black rods paired with surface mount posts and aluminum handrail to secure their balcony. It’s a cohesive, contemporary look that will last for years to come.
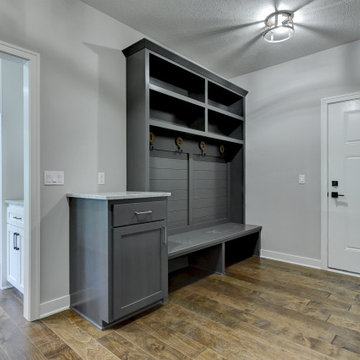
This is an example of a transitional mudroom in Omaha with a single front door and a white front door.
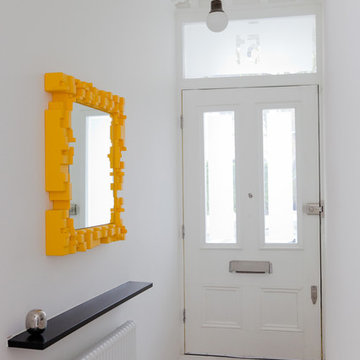
Design ideas for a contemporary entry hall in London with white walls, a single front door, a white front door and white floor.
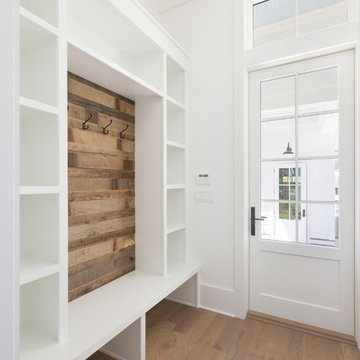
Photo of a small beach style mudroom in Charleston with white walls, medium hardwood floors, a single front door, a white front door and brown floor.
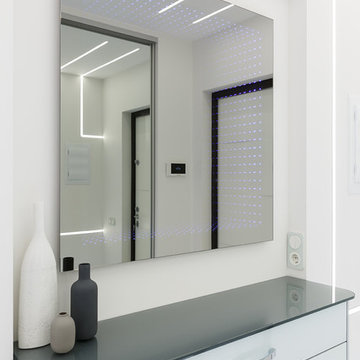
Design ideas for a small contemporary front door in Saint Petersburg with white walls, porcelain floors, a single front door, a white front door and white floor.

This double-height entry room shows a grand white staircase leading upstairs to the private bedrooms, and downstairs to the entertainment areas. Warm wood, white wainscoting and traditional windows introduce lightness and freshness to the space.
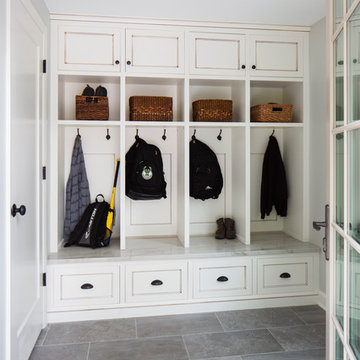
Inspiration for a small transitional mudroom in Milwaukee with grey walls, porcelain floors, a single front door, a white front door and grey floor.
Entryway Design Ideas with a White Front Door
9