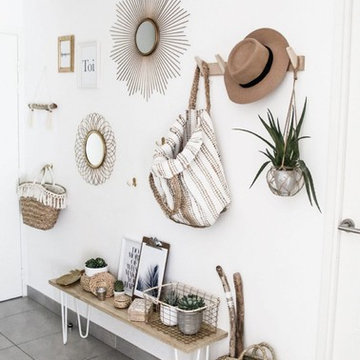Entryway Design Ideas with a White Front Door

Inspiration for a mid-sized midcentury front door in Saint Petersburg with beige walls, ceramic floors, a white front door and grey floor.
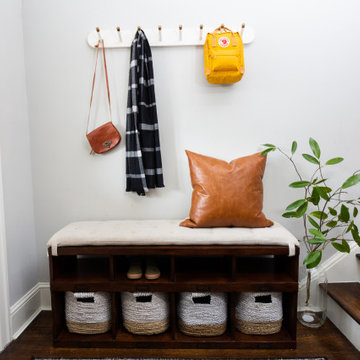
Design ideas for a small transitional front door in DC Metro with white walls, dark hardwood floors, a single front door, a white front door and brown floor.
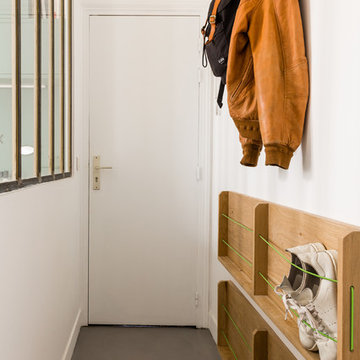
Entrée optimisée avec rangements chaussures sur-mesure
Design ideas for a small contemporary entry hall in Paris with white walls, concrete floors, a single front door, a white front door and grey floor.
Design ideas for a small contemporary entry hall in Paris with white walls, concrete floors, a single front door, a white front door and grey floor.
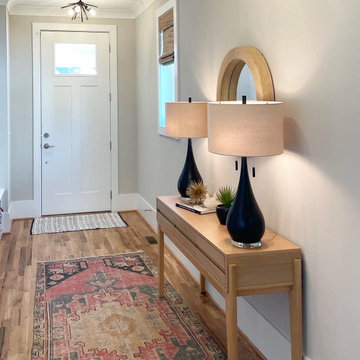
Small changes for a big impact! This entry space was updated with a modern black sputnik entry light, a warm honey oak console with additional storage, bold shapely lamps with a pop of acrylic, a warm turkish rug to ground the space, and a beautiful pencil reed mirror for some texture and interest.

We brought in black accents in furniture and decor throughout the main level of this modern farmhouse. The deacon's bench and custom initial handpainted wood sign tie the black fixtures and railings together.

Résolument Déco
Photo of a mid-sized contemporary entry hall in Lyon with white walls, light hardwood floors, a single front door, a white front door and beige floor.
Photo of a mid-sized contemporary entry hall in Lyon with white walls, light hardwood floors, a single front door, a white front door and beige floor.
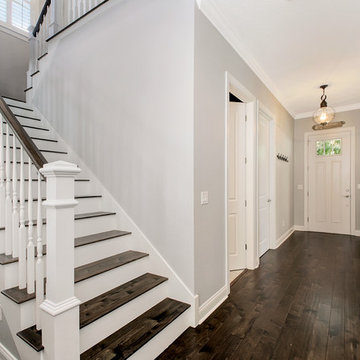
Photo by Fastpix, LLC
This is an example of a mid-sized beach style entry hall in Tampa with grey walls, dark hardwood floors, a single front door and a white front door.
This is an example of a mid-sized beach style entry hall in Tampa with grey walls, dark hardwood floors, a single front door and a white front door.

Problématique: petit espace 3 portes plus une double porte donnant sur la pièce de vie, Besoin de rangements à chaussures et d'un porte-manteaux.
Mur bleu foncé mat mur et porte donnant de la profondeur, panoramique toit de paris recouvrant la porte des toilettes pour la faire disparaitre, meuble à chaussures blanc et bois tasseaux de pin pour porte manteaux, et tablette sac. Changement des portes classiques blanches vitrées par de très belles portes vitré style atelier en metal et verre. Lustre moderne à 3 éclairages
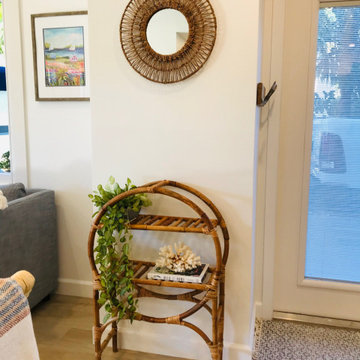
Inspiration for a small beach style entry hall in Other with white walls, porcelain floors, a single front door, a white front door and beige floor.
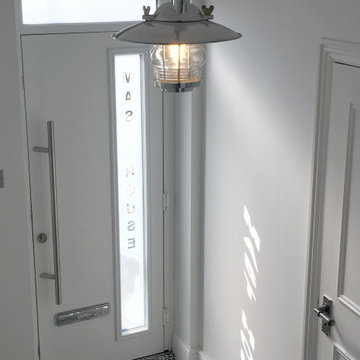
The property is a former boat builder's, which the client named the Mast House, and wanted to renovate in keeping with the history. Desiring a nautical design with industrial tones led the client to Any Old Lights. This Revivals aluminium fresnel lens pendant was the first light purchased for the Mast House, and it informed the remainder of the design.
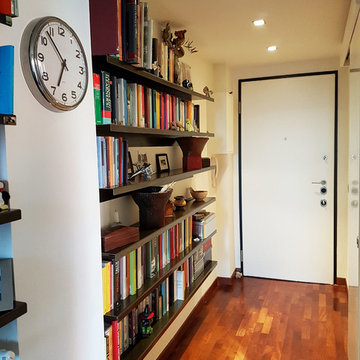
Vista dell'ingresso/corridoio in stile contemporaneo. Pareti bianche, pavimento in legno massello medio, mensole in ferro naturale, realizzate su disegno.
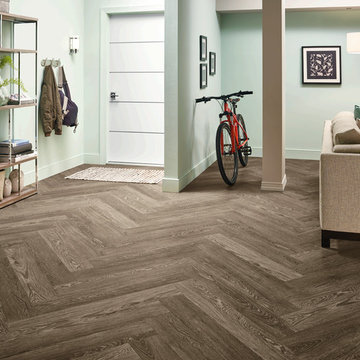
Design ideas for a small transitional front door in Chicago with blue walls, dark hardwood floors, a single front door and a white front door.
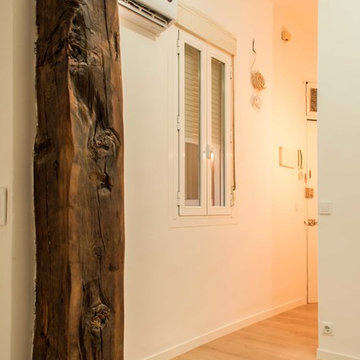
AMS decora
Photo of a contemporary foyer in Madrid with white walls, light hardwood floors, a single front door and a white front door.
Photo of a contemporary foyer in Madrid with white walls, light hardwood floors, a single front door and a white front door.
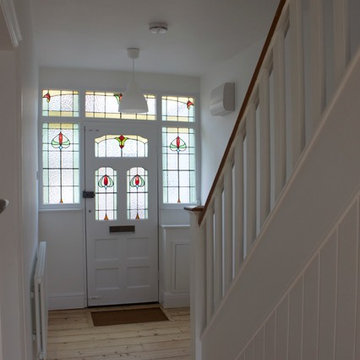
Whilst this property had been relatively well maintained, it had not been modernised for several decades. Works included re-roofing, a complete rewire, installation of new central heating system, new kitchen, bathroom and garden landscaping. OPS remodelled the ground floor accommodation to produce a generous kitchen diner to befit modern living. In addition a downstairs WC was incorporated, and also a dedicated utility cupboard in order that laundry appliances are sited outside of the kitchen diner. A large glazed door (and sidelights) provides access to a raised decked area which is perfect for al fresco dining. Steps lead down to a lower decked area which features low maintenance planting.
Natural light is in abundance with the introduction of a sun tunnel above the stairs and a neutral palette used throughout to reflect light around the rooms.
Built in wardrobes have been fitted in the two double bedrooms and the bathroom refitted with luxurious features including underfloor heating, bespoke mirror with demister, Bisque Hot Spring radiator and designer lighting.
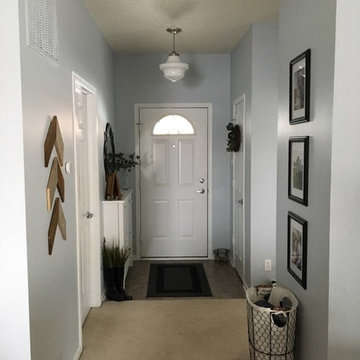
My solution for my tiny entryway.
Flooring will be updated this year!
This is an example of a small transitional front door in Indianapolis with grey walls, a single front door and a white front door.
This is an example of a small transitional front door in Indianapolis with grey walls, a single front door and a white front door.
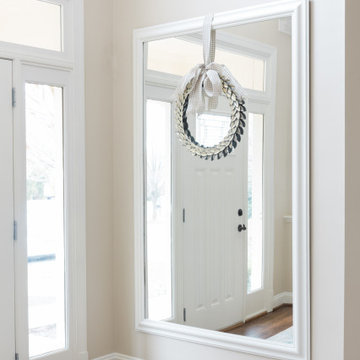
The homeowners recently moved from California and wanted a “modern farmhouse” with lots of metal and aged wood that was timeless, casual and comfortable to match their down-to-Earth, fun-loving personalities. They wanted to enjoy this home themselves and also successfully entertain other business executives on a larger scale. We added furnishings, rugs, lighting and accessories to complete the foyer, living room, family room and a few small updates to the dining room of this new-to-them home.
All interior elements designed and specified by A.HICKMAN Design. Photography by Angela Newton Roy (website: http://angelanewtonroy.com)
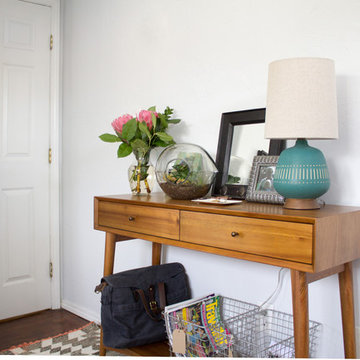
A bright and cheery home in North Park.
This homeowner was all about color & prints. Most of her furniture was existing, so it was mostly about pulling everything together and styling it. We began by selecting a white wall color that would accentuate the light provided by the living room's clerestory windows. An awkward angled wall was made into a feature gallery wall. Draperies with a bright, mid-century modern print were added to give the space some flair.

Recuperamos algunas paredes de ladrillo. Nos dan textura a zonas de paso y también nos ayudan a controlar los niveles de humedad y, por tanto, un mayor confort climático.
Creamos una amplia zona de almacenaje en la entrada integrando la puerta corredera del salón y las instalaciones generales de la vivienda.
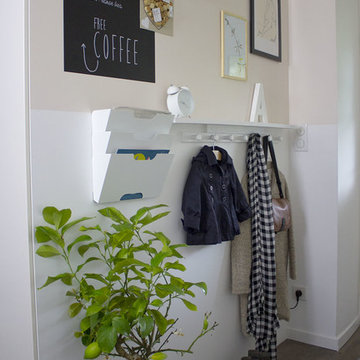
Rénovation totale d'une maison de 90m2 + création d'un extension de 30m2 au sol.
Photo of a small scandinavian foyer in Other with pink walls, dark hardwood floors, a single front door and a white front door.
Photo of a small scandinavian foyer in Other with pink walls, dark hardwood floors, a single front door and a white front door.
Entryway Design Ideas with a White Front Door
1
