Entryway Design Ideas with a White Front Door
Refine by:
Budget
Sort by:Popular Today
1 - 20 of 4,737 photos
Item 1 of 3
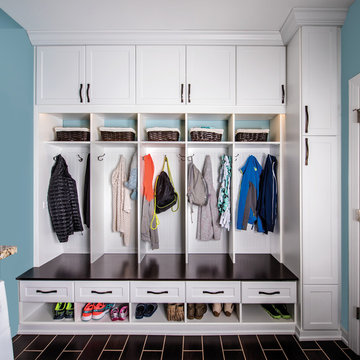
Keeping track of all the coats, shoes, backpacks and specialty gear for several small children can be an organizational challenge all by itself. Combine that with busy schedules and various activities like ballet lessons, little league, art classes, swim team, soccer and music, and the benefits of a great mud room organization system like this one becomes invaluable. Rather than an enclosed closet, separate cubbies for each family member ensures that everyone has a place to store their coats and backpacks. The look is neat and tidy, but easier than a traditional closet with doors, making it more likely to be used by everyone — including children. Hooks rather than hangers are easier for children and help prevent jackets from being to left on the floor. A shoe shelf beneath each cubby keeps all the footwear in order so that no one ever ends up searching for a missing shoe when they're in a hurry. a drawer above the shoe shelf keeps mittens, gloves and small items handy. A shelf with basket above each coat cubby is great for keys, wallets and small items that might otherwise become lost. The cabinets above hold gear that is out-of-season or infrequently used. An additional shoe cupboard that spans from floor to ceiling offers a place to keep boots and extra shoes.
White shaker style cabinet doors with oil rubbed bronze hardware presents a simple, clean appearance to organize the clutter, while bead board panels at the back of the coat cubbies adds a casual, country charm.
Designer - Gerry Ayala
Photo - Cathy Rabeler
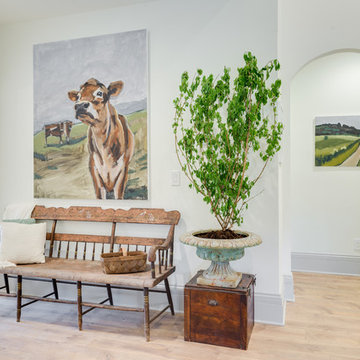
Design ideas for a mid-sized country entry hall in Sacramento with white walls, a single front door, a white front door, brown floor and light hardwood floors.
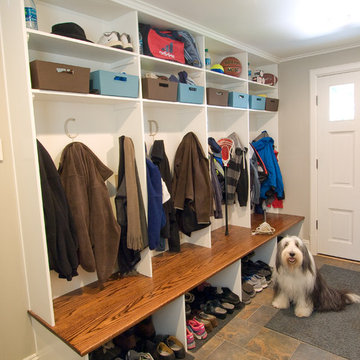
The room that gets talked about the most is the mudroom. With two active teenagers and a busy lifestyle, organization is key. Every member of the family has his or her own spot and can easily find his or her outerwear, shoes, or athletic equipment. Having the custom made oak bench makes changing foot gear easier. The porcelain tile is easy to maintain.
Photo by Bill Cartledge
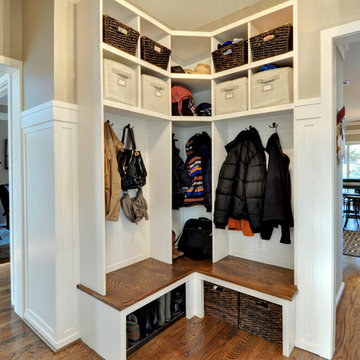
Lisa Garcia Architecture + Interior Design
Photo of a mid-sized transitional mudroom in DC Metro with beige walls, medium hardwood floors, a single front door and a white front door.
Photo of a mid-sized transitional mudroom in DC Metro with beige walls, medium hardwood floors, a single front door and a white front door.
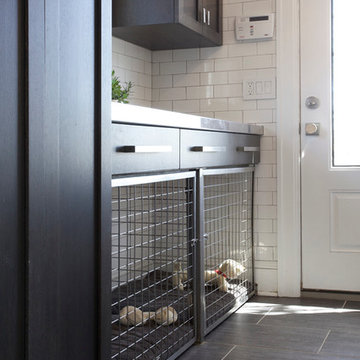
Renovated side entrance / mudroom with unique pet storage. Custom built-in dog cage / bed integrated into this renovation with pet in mind. Dog-cage is custom chrome design. Mudroom complete with white subway tile walls, white side door, dark hardwood recessed panel cabinets for provide more storage. Large wood panel flooring. Room acts as a laundry room as well.
Architect - Hierarchy Architects + Designers, TJ Costello
Photographer - Brian Jordan, Graphite NYC
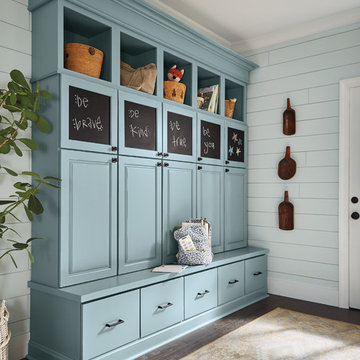
Photo of a mid-sized transitional mudroom in Other with dark hardwood floors, a single front door, a white front door and brown floor.
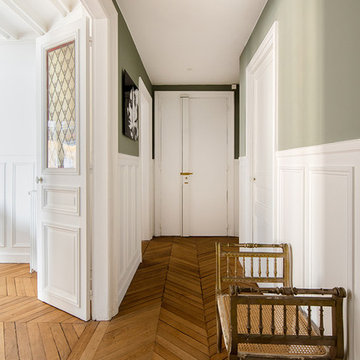
Vue sur l'entrée
Photo of a transitional entry hall in Paris with green walls, medium hardwood floors, a single front door, a white front door and brown floor.
Photo of a transitional entry hall in Paris with green walls, medium hardwood floors, a single front door, a white front door and brown floor.
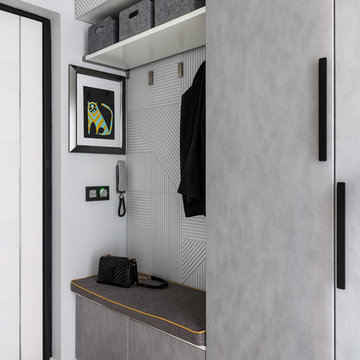
This is an example of a small contemporary mudroom in Saint Petersburg with grey walls, a single front door, a white front door and beige floor.
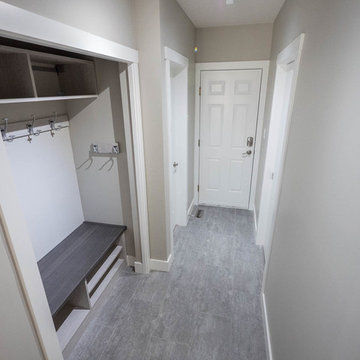
Digital Video Listings
Small contemporary mudroom in Edmonton with grey walls, porcelain floors, a single front door, a white front door and grey floor.
Small contemporary mudroom in Edmonton with grey walls, porcelain floors, a single front door, a white front door and grey floor.
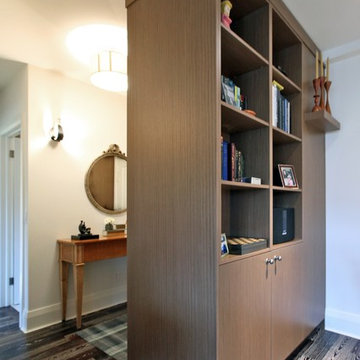
Mid-sized traditional foyer in Toronto with beige walls, dark hardwood floors, a single front door, a white front door and brown floor.
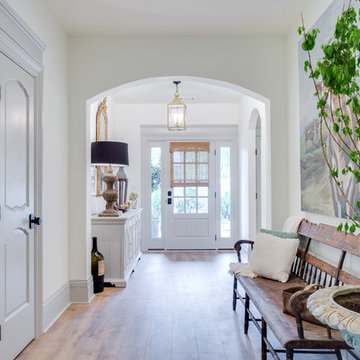
Mid-sized traditional foyer in Orange County with white walls, light hardwood floors, a single front door and a white front door.
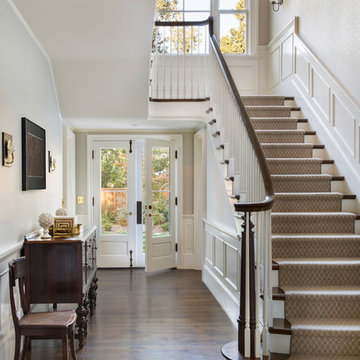
This is an example of a mid-sized traditional front door in San Francisco with beige walls, dark hardwood floors, a single front door, a white front door and brown floor.
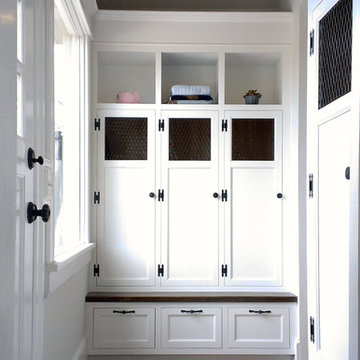
New mudroom on rear of 1875 home. Mudroom was part of an addition featuring a new powder room. Back door opens to deck beyond. Mudroom features plenty of storage closets, dark oak bench, wire mesh cabinet doors, oiled bronze hardware and a reclaimed brick floor. Construction by Murphy Construction; photo by Greg Martz.
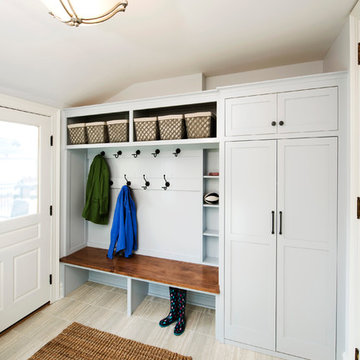
Mudroom with open storage.
Mike Krivit Photography
Farrell and Sons Construction
Design ideas for a mid-sized transitional mudroom in Minneapolis with blue walls, ceramic floors, a single front door, a white front door and beige floor.
Design ideas for a mid-sized transitional mudroom in Minneapolis with blue walls, ceramic floors, a single front door, a white front door and beige floor.
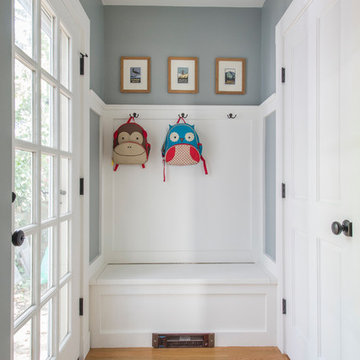
Mudroom with custom built-in storage bench.
Photo by Eric Levin Photography
This is an example of a small transitional foyer in Boston with grey walls, medium hardwood floors, a single front door and a white front door.
This is an example of a small transitional foyer in Boston with grey walls, medium hardwood floors, a single front door and a white front door.
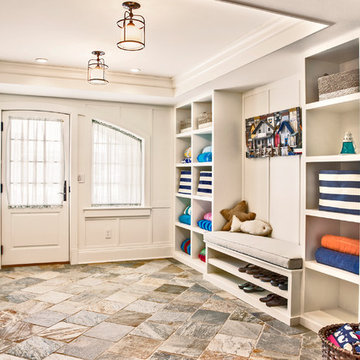
Mud Room – slate floor , Marvin doors, custom built-in cabinetry, coffer ceiling.
This is an example of a mid-sized beach style mudroom in New York with slate floors, a single front door, a white front door and white walls.
This is an example of a mid-sized beach style mudroom in New York with slate floors, a single front door, a white front door and white walls.
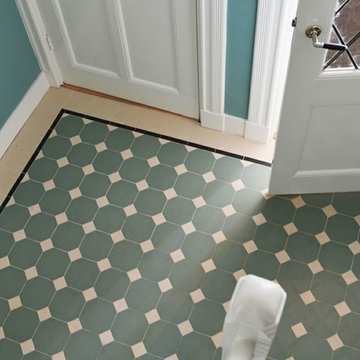
This bright and breezy entryway features Winckelmans' dot and octagon tile in sea green and white. Winckelmans vitrified porcelain tiles are low maintenance, water-resistant and sand-and-slip-proof.

Modern and clean entryway with extra space for coats, hats, and shoes.
.
.
interior designer, interior, design, decorator, residential, commercial, staging, color consulting, product design, full service, custom home furnishing, space planning, full service design, furniture and finish selection, interior design consultation, functionality, award winning designers, conceptual design, kitchen and bathroom design, custom cabinetry design, interior elevations, interior renderings, hardware selections, lighting design, project management, design consultation
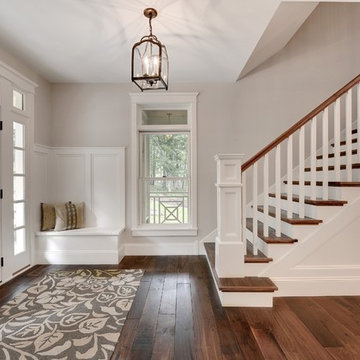
Photos by Spacecrafting
This is an example of a mid-sized transitional foyer in Minneapolis with a white front door, grey walls, dark hardwood floors, a single front door and brown floor.
This is an example of a mid-sized transitional foyer in Minneapolis with a white front door, grey walls, dark hardwood floors, a single front door and brown floor.
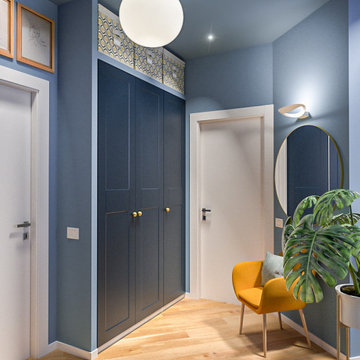
Liadesign
Inspiration for a mid-sized contemporary foyer with blue walls, light hardwood floors, a single front door and a white front door.
Inspiration for a mid-sized contemporary foyer with blue walls, light hardwood floors, a single front door and a white front door.
Entryway Design Ideas with a White Front Door
1