Entryway Design Ideas with a Yellow Front Door and a Gray Front Door
Refine by:
Budget
Sort by:Popular Today
1 - 20 of 3,804 photos
Item 1 of 3

This is an example of a mid-sized midcentury foyer in Sydney with yellow walls, light hardwood floors, a single front door, a gray front door and brown floor.
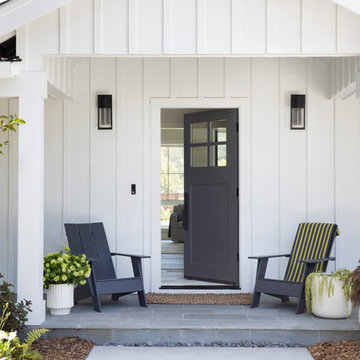
Front Entry Gable on Modern Farmhouse
This is an example of a mid-sized country front door in San Francisco with a single front door and a gray front door.
This is an example of a mid-sized country front door in San Francisco with a single front door and a gray front door.
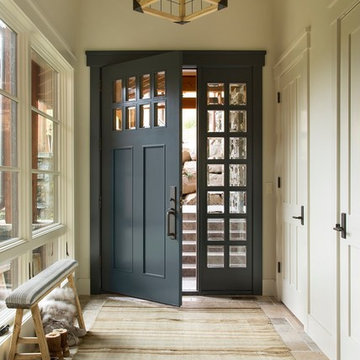
Photo of a country entry hall in Seattle with beige walls, a single front door and a gray front door.
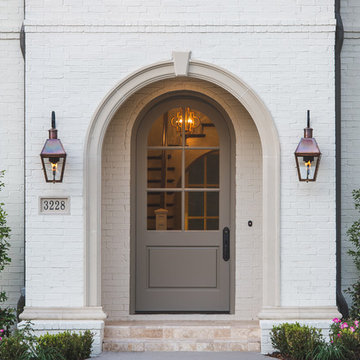
Design ideas for a traditional front door in Dallas with a single front door and a gray front door.
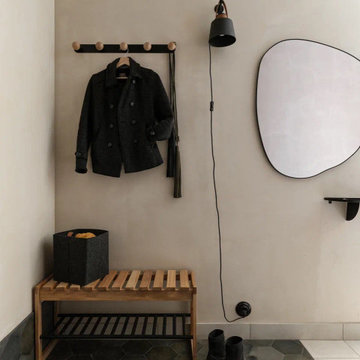
Inspiration for a mid-sized contemporary entryway in Saint Petersburg with beige walls, porcelain floors, a gray front door and grey floor.
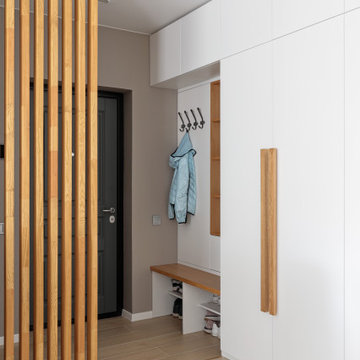
Прихожая отделена реечными перегородками от зоны гостиной и столовой.
Design ideas for a mid-sized scandinavian entryway in Saint Petersburg with white walls, medium hardwood floors, a single front door, a gray front door and brown floor.
Design ideas for a mid-sized scandinavian entryway in Saint Petersburg with white walls, medium hardwood floors, a single front door, a gray front door and brown floor.

Design ideas for a mid-sized traditional vestibule in Moscow with blue walls, ceramic floors, a single front door, a gray front door, grey floor and coffered.

Квартира 118квм в ЖК Vavilove на Юго-Западе Москвы. Заказчики поставили задачу сделать планировку квартиры с тремя спальнями: родительская и 2 детские, гостиная и обязательно изолированная кухня. Но тк изначально квартира была трехкомнатная, то окон в квартире было всего 4 и одно из помещений должно было оказаться без окна. Выбор пал на гостиную. Именно ее разместили в глубине квартиры без окон. Несмотря на современную планировку по сути эта квартира-распашонка. И нам повезло, что в ней удалось выкроить просторное помещение холла, которое и превратилось в полноценную гостиную. Общая планировка такова, что помимо того, что гостиная без окон, в неё ещё выходят двери всех помещений - и кухни, и спальни, и 2х детских, и 2х су, и коридора - 7 дверей выходят в одно помещение без окон. Задача оказалась нетривиальная. Но я считаю, мы успешно справились и смогли достичь не только функциональной планировки, но и стилистически привлекательного интерьера. В интерьере превалирует зелёная цветовая гамма. Этот природный цвет прекрасно сочетается со всеми остальными природными оттенками, а кто как не природа щедра на интересные приемы и сочетания. Практически все пространства за исключением мастер-спальни выдержаны в светлых тонах.
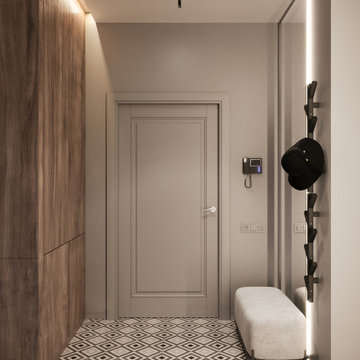
Small contemporary front door in Valencia with grey walls, ceramic floors, a gray front door and multi-coloured floor.
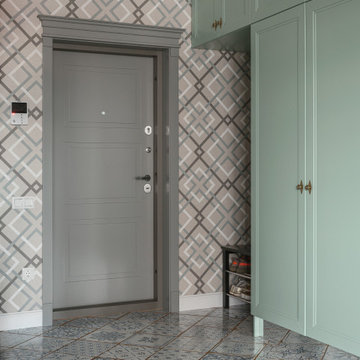
Inspiration for an eclectic front door in Other with beige walls, a single front door, a gray front door and multi-coloured floor.
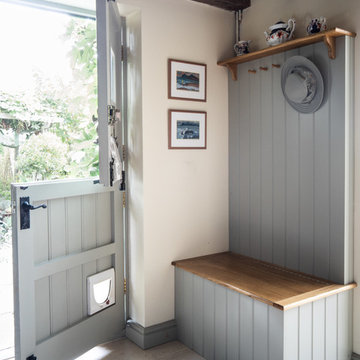
Inspiration for a country mudroom in West Midlands with white walls, a dutch front door, a gray front door and grey floor.
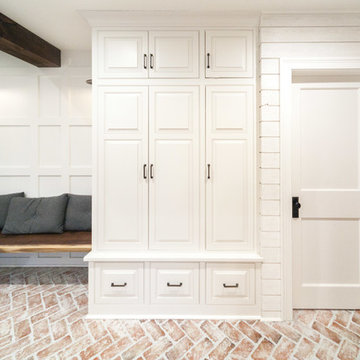
mudroom storage and seating with entry to large walk-in storage closet
Large country mudroom in Philadelphia with white walls, brick floors, a single front door, a gray front door and multi-coloured floor.
Large country mudroom in Philadelphia with white walls, brick floors, a single front door, a gray front door and multi-coloured floor.
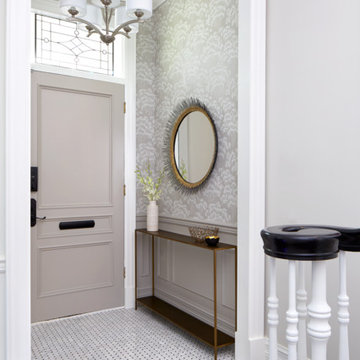
This is an example of a small traditional foyer in Toronto with grey walls, marble floors, a single front door, a gray front door and white floor.
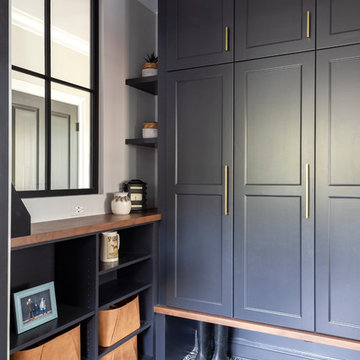
Free ebook, Creating the Ideal Kitchen. DOWNLOAD NOW
We went with a minimalist, clean, industrial look that feels light, bright and airy. The island is a dark charcoal with cool undertones that coordinates with the cabinetry and transom work in both the neighboring mudroom and breakfast area. White subway tile, quartz countertops, white enamel pendants and gold fixtures complete the update. The ends of the island are shiplap material that is also used on the fireplace in the next room.
In the new mudroom, we used a fun porcelain tile on the floor to get a pop of pattern, and walnut accents add some warmth. Each child has their own cubby, and there is a spot for shoes below a long bench. Open shelving with spots for baskets provides additional storage for the room.
Designed by: Susan Klimala, CKBD
Photography by: LOMA Studios
For more information on kitchen and bath design ideas go to: www.kitchenstudio-ge.com
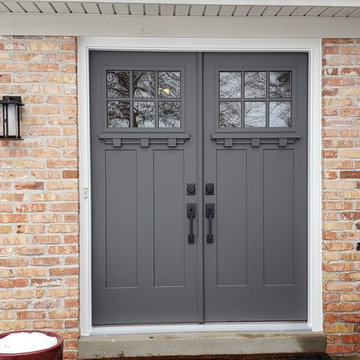
Front Entry French Door
5/4x6/8x4 9/16" 2 Panel Craftsman Doors with Exterior Dentil Shelves, 6 Lite Clear Glass, Century Handle Set in 716 Finish, Painted Tuxedo Grey
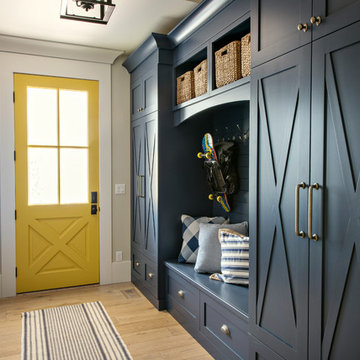
Transitional mudroom in Denver with beige walls, light hardwood floors, a yellow front door and beige floor.
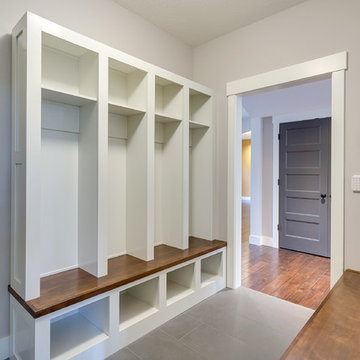
Our client's wanted to create a home that was a blending of a classic farmhouse style with a modern twist, both on the interior layout and styling as well as the exterior. With two young children, they sought to create a plan layout which would provide open spaces and functionality for their family but also had the flexibility to evolve and modify the use of certain spaces as their children and lifestyle grew and changed.
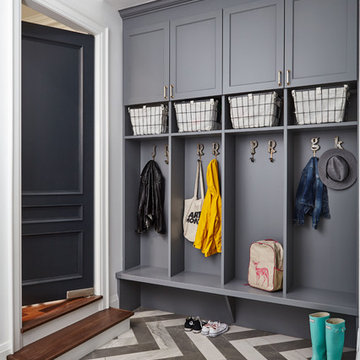
Transitional mudroom in Toronto with white walls, porcelain floors, a single front door, a gray front door and grey floor.
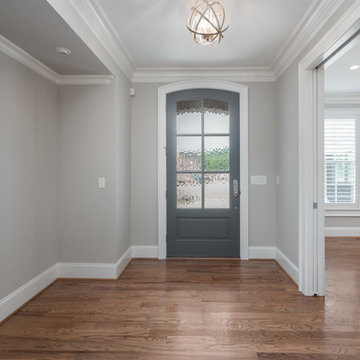
Design ideas for a mid-sized transitional front door in Other with grey walls, medium hardwood floors, a single front door, a gray front door and brown floor.
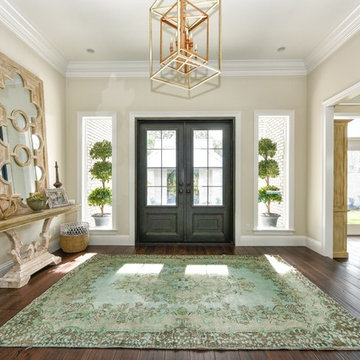
This is an example of a large transitional foyer in Tampa with beige walls, dark hardwood floors, a double front door, a gray front door and brown floor.
Entryway Design Ideas with a Yellow Front Door and a Gray Front Door
1