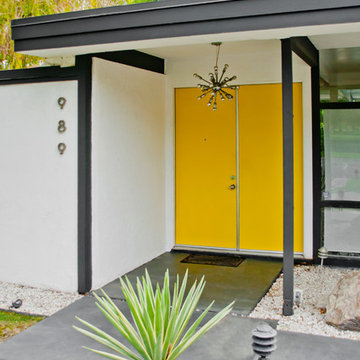Entryway Design Ideas with a Purple Front Door and a Yellow Front Door
Refine by:
Budget
Sort by:Popular Today
1 - 20 of 670 photos
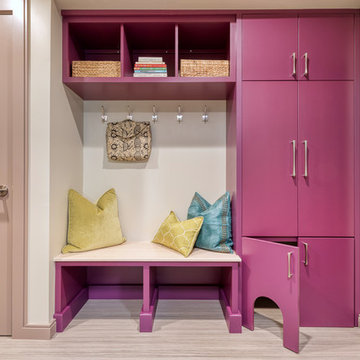
This mudroom/laundry room was designed to accommodate all who reside within - cats included! This custom cabinet was designed to house the litter box. This remodel and addition was designed and built by Meadowlark Design+Build in Ann Arbor, Michigan. Photo credits Sean Carter
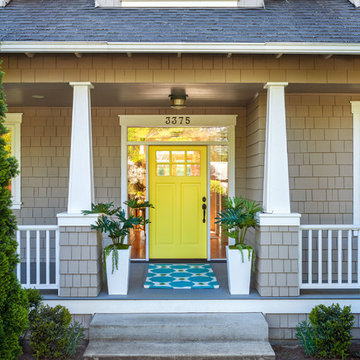
Inspiration for a mid-sized transitional front door in Portland with a single front door and a yellow front door.
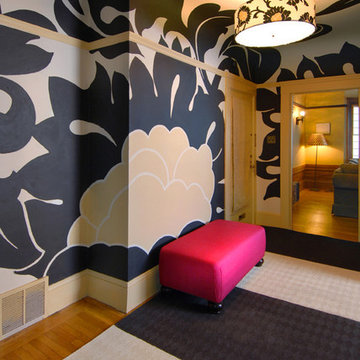
Photographer Chi Fang,
Decorative Painter Ted Somogyi,
Jim Misner Light Designs
Small eclectic foyer in San Francisco with multi-coloured walls, a single front door and a yellow front door.
Small eclectic foyer in San Francisco with multi-coloured walls, a single front door and a yellow front door.
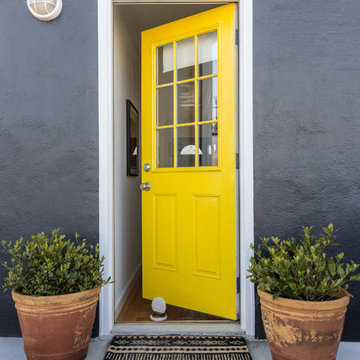
Lauren Edith Andersen
Inspiration for a transitional front door in San Francisco with grey walls, concrete floors, a single front door, a yellow front door and grey floor.
Inspiration for a transitional front door in San Francisco with grey walls, concrete floors, a single front door, a yellow front door and grey floor.
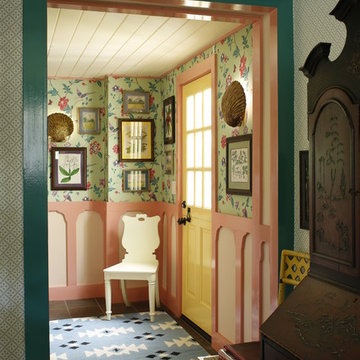
This is an example of a traditional front door in New York with multi-coloured walls, a dutch front door and a yellow front door.
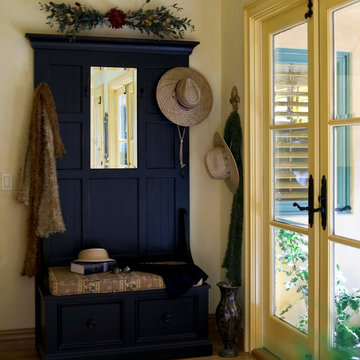
Please visit my website directly by copying and pasting this link directly into your browser: http://www.berensinteriors.com/ to learn more about this project and how we may work together!
A coat rack is a great idea for coat and hat storage if you are without an entry closet. Look how simple and stylish this is! Robert Naik Photography.
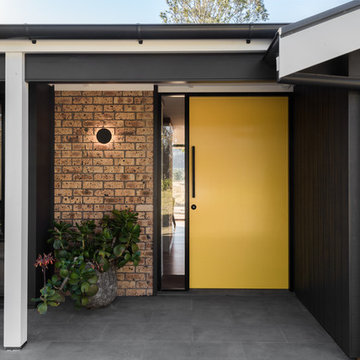
Photographer: Mitchell Fong
This is an example of a mid-sized midcentury front door in Other with grey walls, slate floors, a single front door, a yellow front door and grey floor.
This is an example of a mid-sized midcentury front door in Other with grey walls, slate floors, a single front door, a yellow front door and grey floor.
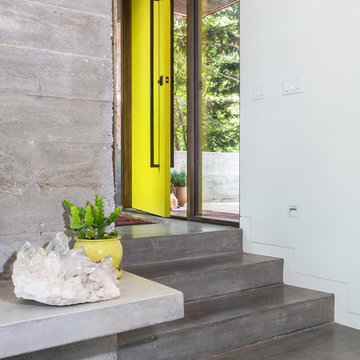
Scot Zimmerman
This is an example of an industrial front door in Salt Lake City with concrete floors, white walls, a single front door, a yellow front door and grey floor.
This is an example of an industrial front door in Salt Lake City with concrete floors, white walls, a single front door, a yellow front door and grey floor.
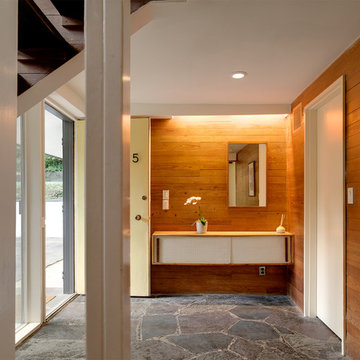
Photography: Michael Biondo
Design ideas for a mid-sized midcentury foyer in New York with brown walls, concrete floors, a single front door and a yellow front door.
Design ideas for a mid-sized midcentury foyer in New York with brown walls, concrete floors, a single front door and a yellow front door.
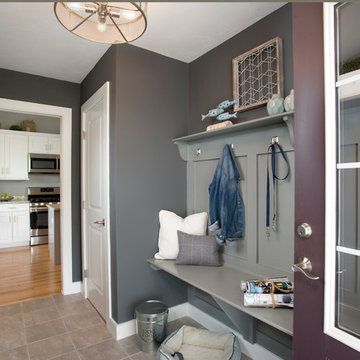
Shelly Harrison Photography
Inspiration for a mid-sized transitional mudroom in Boston with grey walls, ceramic floors, a single front door and a purple front door.
Inspiration for a mid-sized transitional mudroom in Boston with grey walls, ceramic floors, a single front door and a purple front door.
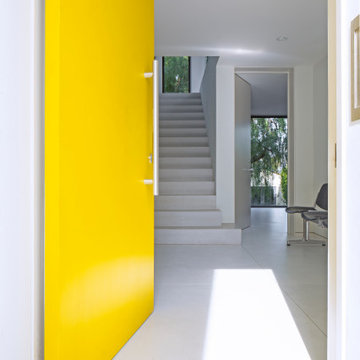
Art Gray Photography
Entryway in Los Angeles with white walls, a pivot front door, a yellow front door and grey floor.
Entryway in Los Angeles with white walls, a pivot front door, a yellow front door and grey floor.
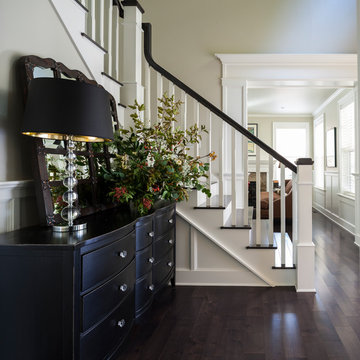
While the owners are away the designers will play! This Bellevue craftsman stunner went through a large remodel while its occupants were living in Europe. Almost every room in the home was touched to give it the beautiful update it deserved. A vibrant yellow front door mixed with a few farmhouse touches on the exterior provide a casual yet upscale feel. From the craftsman style millwork seen through out, to the carefully selected finishes in the kitchen and bathrooms, to a dreamy backyard retreat, it is clear from the moment you walk through the door not a design detail was missed.
Being a busy family, the clients requested a great room fit for entertaining. A breakfast nook off the kitchen with upholstered chairs and bench cushions provides a cozy corner with a lot of seating - a perfect spot for a "kids" table so the adults can wine and dine in the formal dining room. Pops of blue and yellow brighten the neutral palette and create a playful environment for a sophisticated space. Painted cabinets in the office, floral wallpaper in the powder bathroom, a swing in one of the daughter's rooms, and a hidden cabinet in the pantry only the adults know about are a few of the elements curated to create the customized home my clients were looking for.
---
Project designed by interior design studio Kimberlee Marie Interiors. They serve the Seattle metro area including Seattle, Bellevue, Kirkland, Medina, Clyde Hill, and Hunts Point.
For more about Kimberlee Marie Interiors, see here: https://www.kimberleemarie.com/
To learn more about this project, see here
https://www.kimberleemarie.com/bellevuecraftsman
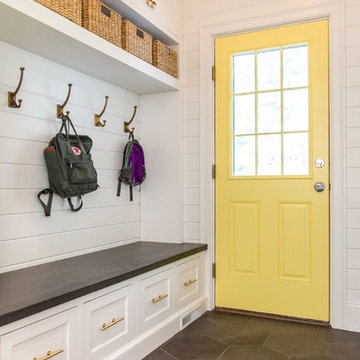
A family moved from the city to this home just north of Boston. The house was built in the early 2000s and needed some updating - a new kitchen, mudroom, and a laundry room that had to be relocated to the second floor. In addition to the renovations, the couple needed to furnish their home. This included furniture, decor, accessories, wallpaper, window treatments, paint colors etc. Every room was transformed to meet the family's needs and was a reflection of their personality. The end result was a bright, fun and livable home for the couple and their three small children. Max Holiver Photography
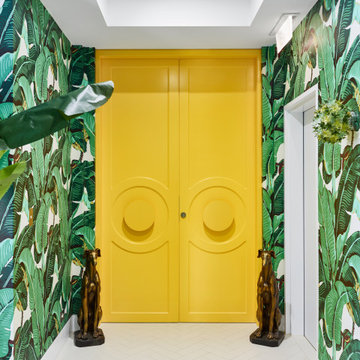
Design ideas for a contemporary foyer in Brisbane with green walls, a double front door, a yellow front door, white floor and wallpaper.
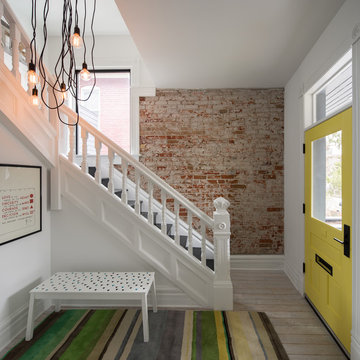
David Lauer
Mid-sized contemporary front door in Denver with white walls, light hardwood floors, a single front door, a yellow front door and white floor.
Mid-sized contemporary front door in Denver with white walls, light hardwood floors, a single front door, a yellow front door and white floor.
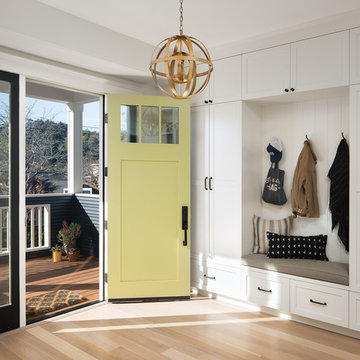
Design by Mill Valley based Richardson Architects.
Design ideas for a transitional entry hall in San Francisco with white walls, light hardwood floors, a single front door, a yellow front door and beige floor.
Design ideas for a transitional entry hall in San Francisco with white walls, light hardwood floors, a single front door, a yellow front door and beige floor.
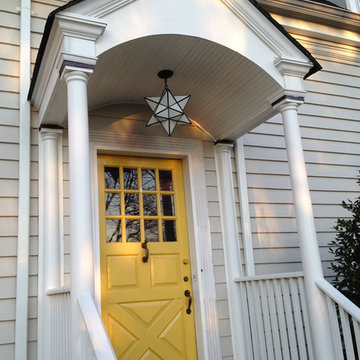
Fine paints of Europe yellow paint door. Cape portico , covered entry. Lutyens Moravian star lantern. The unique yellow wooden door adds a burst of color to the entrance of this home.
Architect - Hierarchy Architects + Designers, TJ Costello
Photographer - Brian Jordan, Graphite NYC
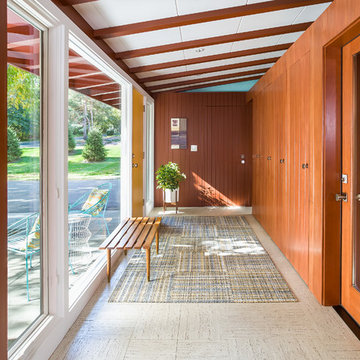
Andrea Rugg Photography
This is an example of a midcentury entryway in Minneapolis with a single front door and a yellow front door.
This is an example of a midcentury entryway in Minneapolis with a single front door and a yellow front door.
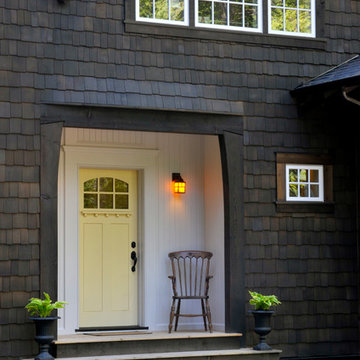
http://www.povazanphotography.com
Photo of a traditional entryway in Vancouver with a yellow front door.
Photo of a traditional entryway in Vancouver with a yellow front door.
Entryway Design Ideas with a Purple Front Door and a Yellow Front Door
1
