Entryway Design Ideas with Light Hardwood Floors and a Yellow Front Door
Sort by:Popular Today
1 - 20 of 70 photos
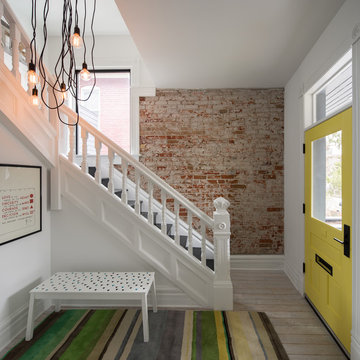
David Lauer
Mid-sized contemporary front door in Denver with white walls, light hardwood floors, a single front door, a yellow front door and white floor.
Mid-sized contemporary front door in Denver with white walls, light hardwood floors, a single front door, a yellow front door and white floor.
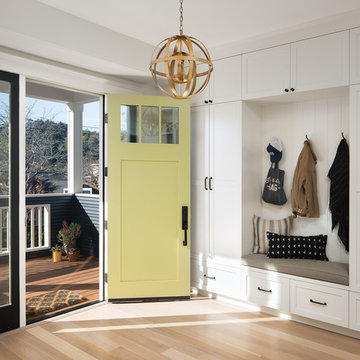
Design by Mill Valley based Richardson Architects.
Design ideas for a transitional entry hall in San Francisco with white walls, light hardwood floors, a single front door, a yellow front door and beige floor.
Design ideas for a transitional entry hall in San Francisco with white walls, light hardwood floors, a single front door, a yellow front door and beige floor.
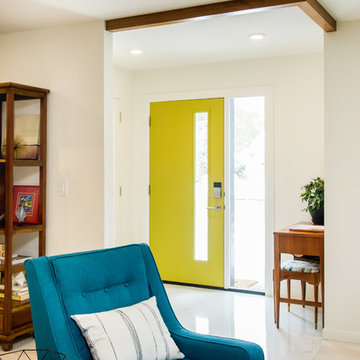
D & M Images
This is an example of a small midcentury front door in Other with white walls, light hardwood floors, a single front door and a yellow front door.
This is an example of a small midcentury front door in Other with white walls, light hardwood floors, a single front door and a yellow front door.
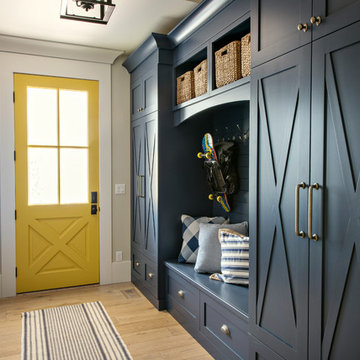
Transitional mudroom in Denver with beige walls, light hardwood floors, a yellow front door and beige floor.
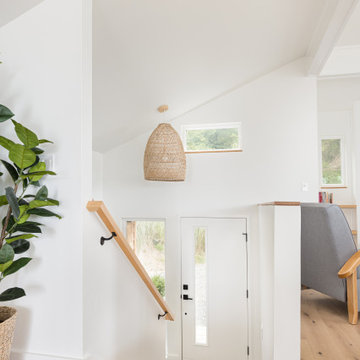
New vaulted entry to main level moved from the side of the home.
This is an example of a mid-sized modern entryway in Portland with light hardwood floors, a yellow front door and vaulted.
This is an example of a mid-sized modern entryway in Portland with light hardwood floors, a yellow front door and vaulted.
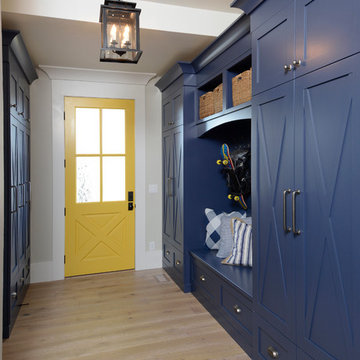
Mudroom in Brooks Brothers Cabinetry Custom Line in a Maple paint. X Doors done in Newburyport Blue - color match for Sherwin Williams
Photo by Paul Kohlman of Paul Kohlman Photography
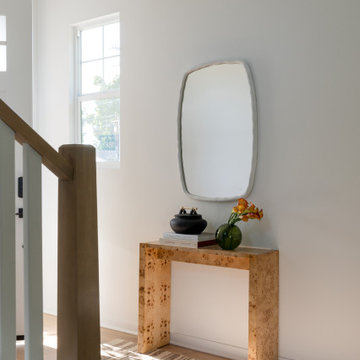
Photo of a mid-sized scandinavian front door in Los Angeles with white walls, light hardwood floors, a single front door, a yellow front door and beige floor.
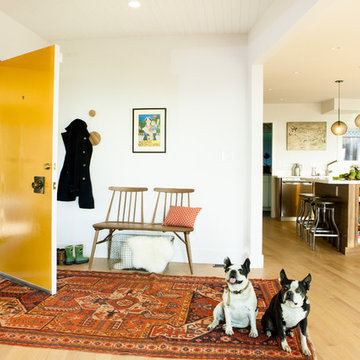
Hired by the owners to provide interior design services for a complete remodel of a mid-century home in Berkeley Hills, California this family of four’s wishes were to create a home that was inviting, playful, comfortable and modern. Slated with a quirky floor plan that needed a rational design solution we worked extensively with the homeowners to provide interior selections for all finishes, cabinet designs, redesign of the fireplace and custom media cabinet, headboard and platform bed. Hues of walnut, white, gray, blues and citrine yellow were selected to bring an overall inviting and playful modern palette. Regan Baker Design was responsible for construction documents and assited with construction administration to help ensure the designs were well executed. Styling and new furniture was paired to compliment a few existing key pieces, including a commissioned piece of art, side board, dining table, console desk, and of course the breathtaking view of San Francisco's Bay.
Photography by Odessa
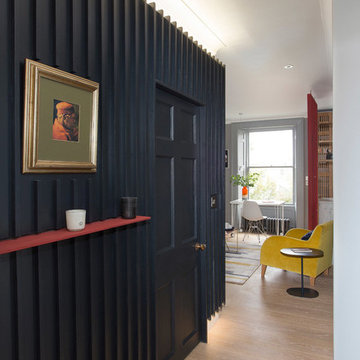
Douglas Gibb
Inspiration for a contemporary entryway in Edinburgh with black walls, light hardwood floors, a single front door, a yellow front door and beige floor.
Inspiration for a contemporary entryway in Edinburgh with black walls, light hardwood floors, a single front door, a yellow front door and beige floor.
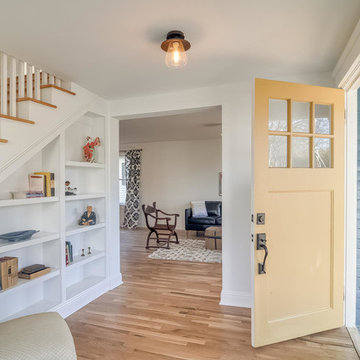
Carrie Buell
Design ideas for a small traditional foyer in Nashville with white walls, light hardwood floors, a single front door and a yellow front door.
Design ideas for a small traditional foyer in Nashville with white walls, light hardwood floors, a single front door and a yellow front door.
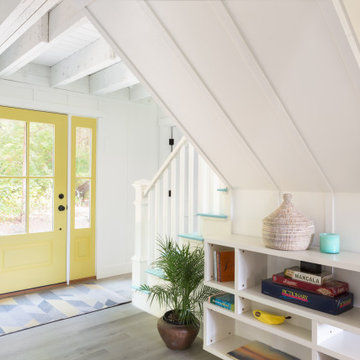
Beach style foyer in Boston with white walls, light hardwood floors, a single front door, a yellow front door, grey floor, exposed beam and panelled walls.
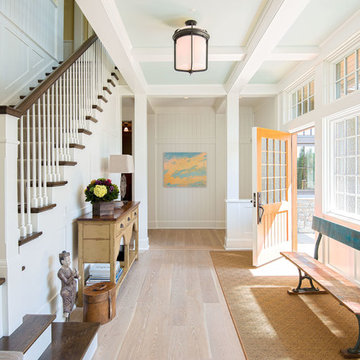
Yellow door, yellow rug
Traditional entry hall in Minneapolis with white walls, light hardwood floors, a single front door, a yellow front door and beige floor.
Traditional entry hall in Minneapolis with white walls, light hardwood floors, a single front door, a yellow front door and beige floor.
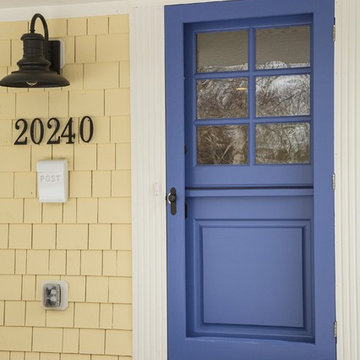
Spacecrafting
Inspiration for a mid-sized contemporary front door in Minneapolis with light hardwood floors, a single front door, a yellow front door and yellow walls.
Inspiration for a mid-sized contemporary front door in Minneapolis with light hardwood floors, a single front door, a yellow front door and yellow walls.
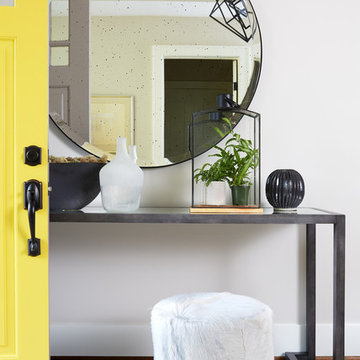
This is an example of a mid-sized transitional foyer in DC Metro with white walls, light hardwood floors, a single front door and a yellow front door.
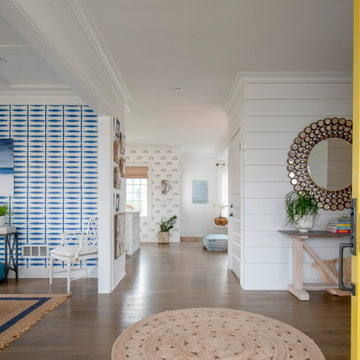
This is an example of a large beach style entryway in Other with white walls, light hardwood floors, a single front door, a yellow front door, brown floor and planked wall panelling.
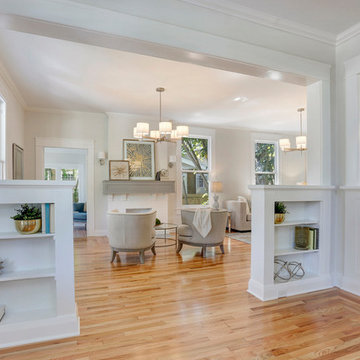
Formal front entry looking with built in book cases flanking entrance to formal living room. Walls were painted a warm white, with new modern statement chandelier overhead.
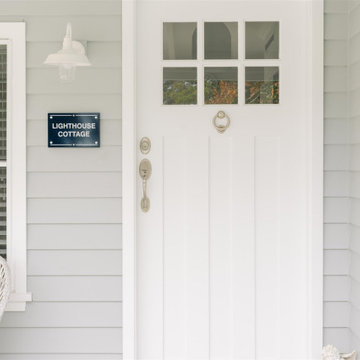
Front door in Sydney with grey walls, light hardwood floors, a single front door, a yellow front door and brown floor.
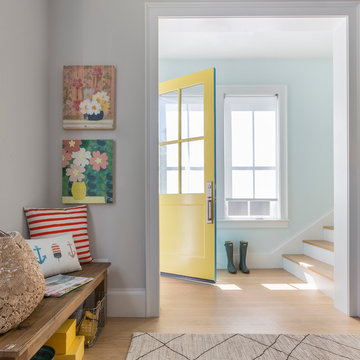
Photo of a mid-sized contemporary front door in San Francisco with blue walls, light hardwood floors, a single front door, a yellow front door and beige floor.
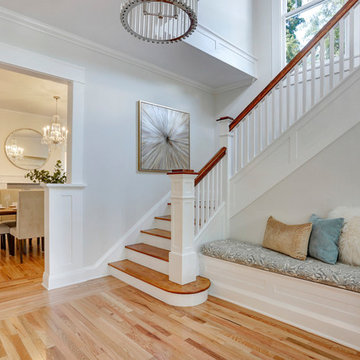
Formal front entry with built in bench seating, coat closet, and restored stair case. Walls were painted a warm white, with new modern statement chandelier overhead.
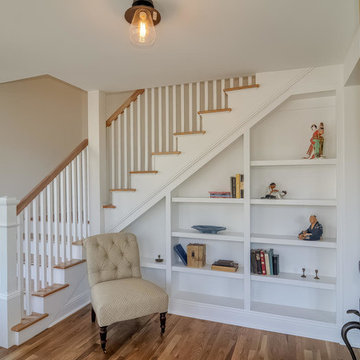
Built-in bookshelves create a welcoming entry.
Carrie Buell
This is an example of a small traditional foyer in Nashville with white walls, light hardwood floors, a single front door and a yellow front door.
This is an example of a small traditional foyer in Nashville with white walls, light hardwood floors, a single front door and a yellow front door.
Entryway Design Ideas with Light Hardwood Floors and a Yellow Front Door
1