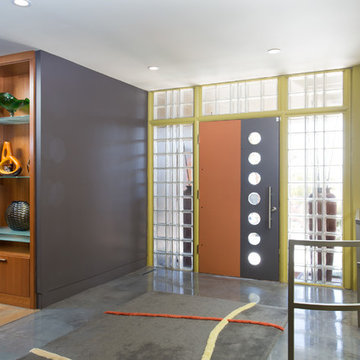Entryway Design Ideas with Grey Walls and an Orange Front Door
Refine by:
Budget
Sort by:Popular Today
1 - 20 of 77 photos
Item 1 of 3
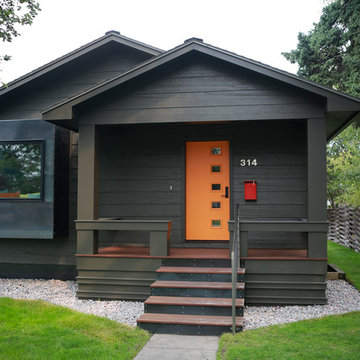
Inspiration for a small modern front door in Other with grey walls, medium hardwood floors, a single front door and an orange front door.
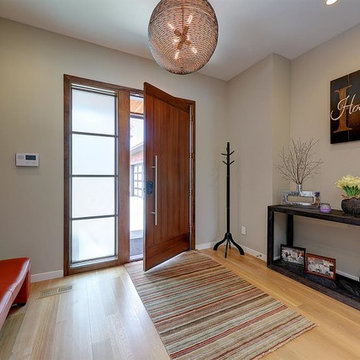
Mid-sized modern front door in Portland with grey walls, light hardwood floors, a pivot front door, an orange front door and beige floor.
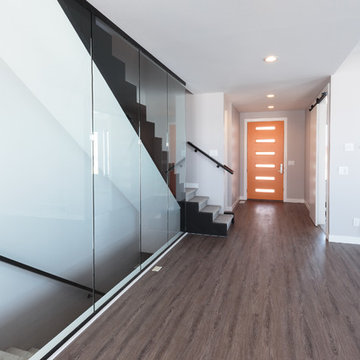
This is an example of a mid-sized contemporary front door in Other with grey walls, dark hardwood floors, a single front door, an orange front door and brown floor.
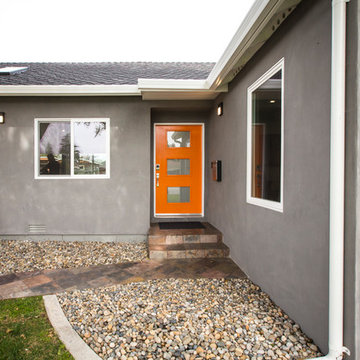
Inviting entryway with an orange door that leads into a clean white open concept space.
Design ideas for a mid-sized modern front door in San Francisco with an orange front door, grey walls, slate floors, a single front door and multi-coloured floor.
Design ideas for a mid-sized modern front door in San Francisco with an orange front door, grey walls, slate floors, a single front door and multi-coloured floor.
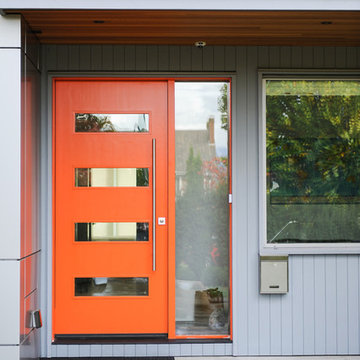
Inspiration for a mid-sized contemporary front door in Vancouver with grey walls, concrete floors, a single front door and an orange front door.
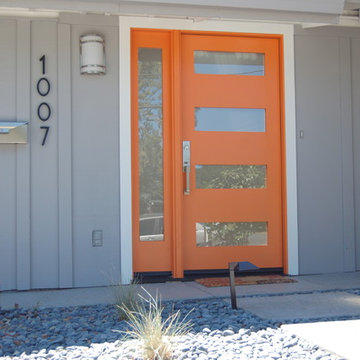
This is an example of a mid-sized transitional front door in San Francisco with grey walls, a single front door and an orange front door.
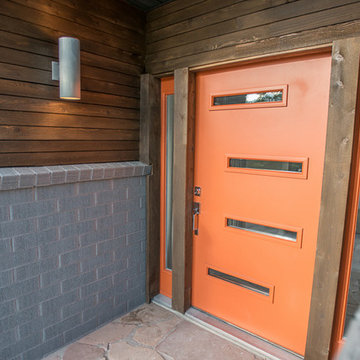
Skhepnerphotography.blogspot.com
Large contemporary front door in Salt Lake City with grey walls, concrete floors, a pivot front door and an orange front door.
Large contemporary front door in Salt Lake City with grey walls, concrete floors, a pivot front door and an orange front door.
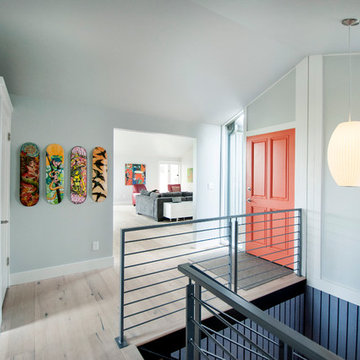
This is an example of a contemporary front door in Boise with grey walls, light hardwood floors, a single front door and an orange front door.
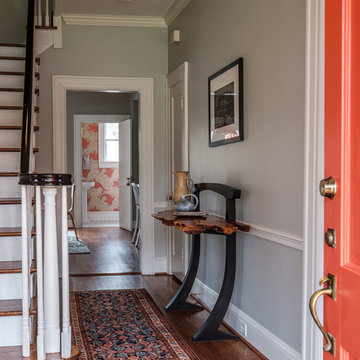
Photo of an eclectic foyer in Raleigh with grey walls, medium hardwood floors, a single front door, an orange front door and brown floor.
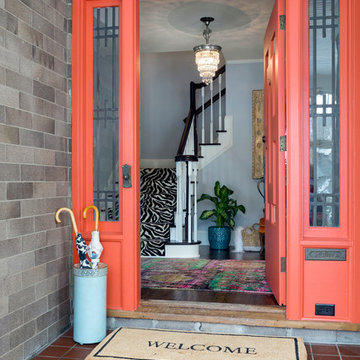
Upon entering through the home’s massive revitalized flame red front door, guests are greeted by the newly created classic staircase with its zebra print runner
©Spacecrafting

Colorful entry to this central Catalina Foothills residence. Star Jasmine is trained as a vine on ground to ceiling to add fragrance, white blooming color, and lush green foliage. Desert succulents and native plants keep water usage to a minimum while providing structural interest and texture to the garden.
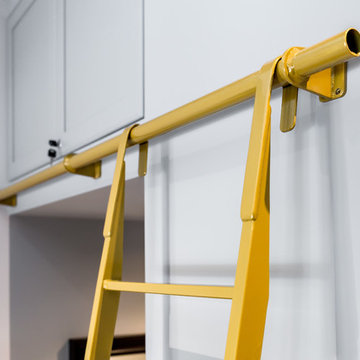
Small transitional entryway in Saint Petersburg with grey walls, ceramic floors, a single front door, an orange front door and multi-coloured floor.
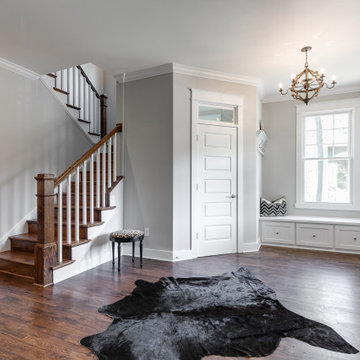
Welcome to 3226 Hanes Avenue in the burgeoning Brookland Park Neighborhood of Richmond’s historic Northside. Designed and built by Richmond Hill Design + Build, this unbelievable rendition of the American Four Square was built to the highest standard, while paying homage to the past and delivering a new floor plan that suits today’s way of life! This home features over 2,400 sq. feet of living space, a wraparound front porch & fenced yard with a patio from which to enjoy the outdoors. A grand foyer greets you and showcases the beautiful oak floors, built in window seat/storage and 1st floor powder room. Through the french doors is a bright office with board and batten wainscoting. The living room features crown molding, glass pocket doors and opens to the kitchen. The kitchen boasts white shaker-style cabinetry, designer light fixtures, granite countertops, pantry, and pass through with view of the dining room addition and backyard. Upstairs are 4 bedrooms, a full bath and laundry area. The master bedroom has a gorgeous en-suite with his/her vanity, tiled shower with glass enclosure and a custom closet. This beautiful home was restored to be enjoyed and stand the test of time.
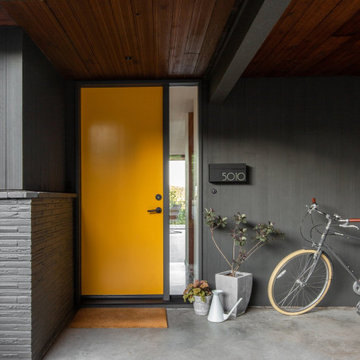
An original Sandy Cohen design mid-century house in Laurelhurst neighborhood in Seattle. The house was originally built for illustrator Irwin Caplan, known for the "Famous Last Words" comic strip in the Saturday Evening Post. The residence was recently bought from Caplan’s estate by new owners, who found that it ultimately needed both cosmetic and functional upgrades. A renovation led by SHED lightly reorganized the interior so that the home’s midcentury character can shine.
LEICHT cabinet in frosty white c-channel in alum color. Wrap in custom VG Fir panel.
DWELL Magazine article
DeZeen article
Design by SHED Architecture & Design
Photography by: Rafael Soldi
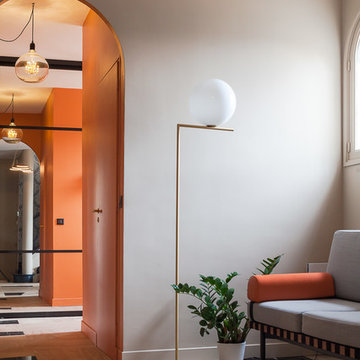
franck brouillet
This is an example of a large mediterranean foyer in Bordeaux with grey walls, a single front door, an orange front door and beige floor.
This is an example of a large mediterranean foyer in Bordeaux with grey walls, a single front door, an orange front door and beige floor.
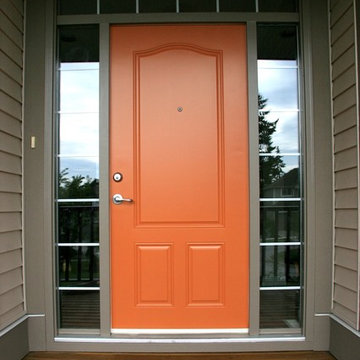
This gorgeous front door was painted with Benjamin Moore Buttered Yam. This orange contrasts the grey exterior wonderfully and adds character to the whole exterior. Photo credits to Ina Van Tonder.
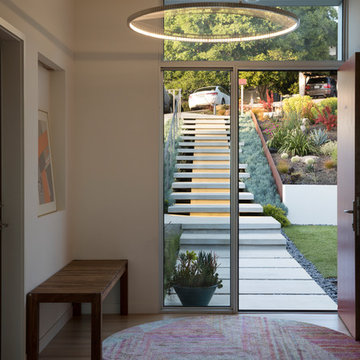
Inside the new entry addition to the house, aluminum frame windows and orange red door welcome. A wood bench sits by the front door under an LED lit art niche. Above is a striking LED pendant light.
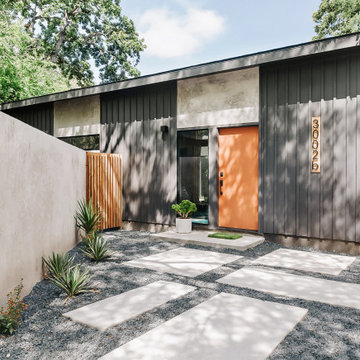
Photo of a contemporary entryway in Austin with grey walls and an orange front door.
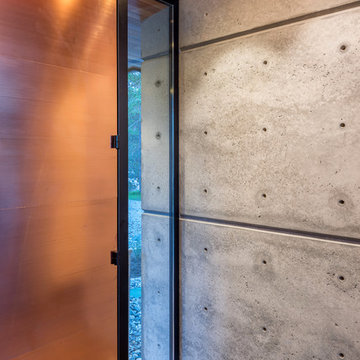
Photography by Lucas Henning.
Design ideas for a small modern foyer in Seattle with grey walls, porcelain floors, a pivot front door, an orange front door and beige floor.
Design ideas for a small modern foyer in Seattle with grey walls, porcelain floors, a pivot front door, an orange front door and beige floor.
Entryway Design Ideas with Grey Walls and an Orange Front Door
1
