Entryway Design Ideas with Light Hardwood Floors and an Orange Front Door
Refine by:
Budget
Sort by:Popular Today
1 - 20 of 39 photos
Item 1 of 3
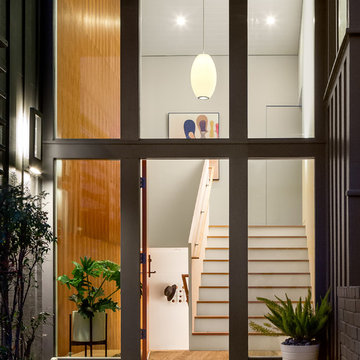
View of entry hall at night.
Scott Hargis Photography.
This is an example of a large midcentury foyer in San Francisco with white walls, a single front door, an orange front door and light hardwood floors.
This is an example of a large midcentury foyer in San Francisco with white walls, a single front door, an orange front door and light hardwood floors.

Anice Hoachlander, Hoachlander Davis Photography
Inspiration for a mid-sized midcentury entryway in DC Metro with beige walls, light hardwood floors, a single front door and an orange front door.
Inspiration for a mid-sized midcentury entryway in DC Metro with beige walls, light hardwood floors, a single front door and an orange front door.
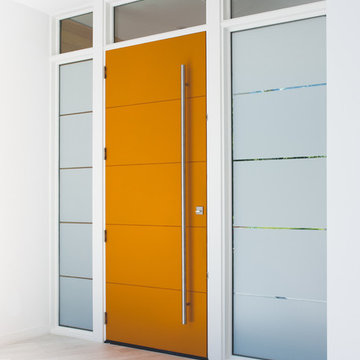
Design ideas for a mid-sized modern front door in Dallas with white walls, light hardwood floors, a single front door, an orange front door and grey floor.
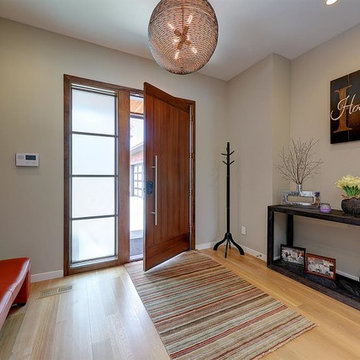
Mid-sized modern front door in Portland with grey walls, light hardwood floors, a pivot front door, an orange front door and beige floor.
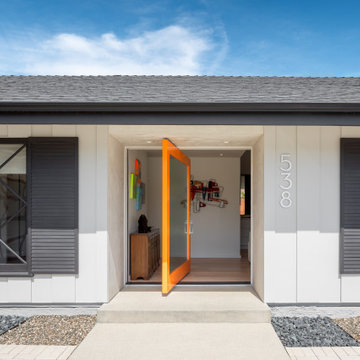
Ciro Coelho Photography
Photo of a contemporary front door in Santa Barbara with white walls, light hardwood floors, a pivot front door, an orange front door and beige floor.
Photo of a contemporary front door in Santa Barbara with white walls, light hardwood floors, a pivot front door, an orange front door and beige floor.
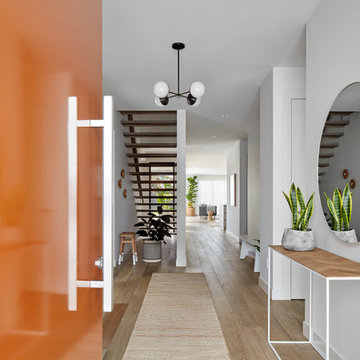
Inspiration for a contemporary entry hall in Melbourne with white walls, a single front door, an orange front door, brown floor and light hardwood floors.
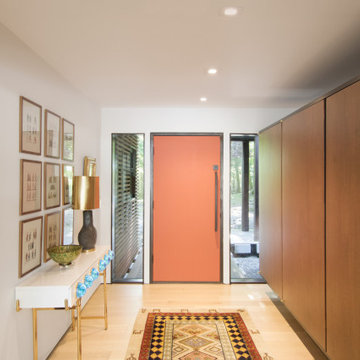
The formal foyer, entered from the covered walkway, is geared towards guests. The built-ins here were the only ones in the home viable for salvage, and were retained from the original design.
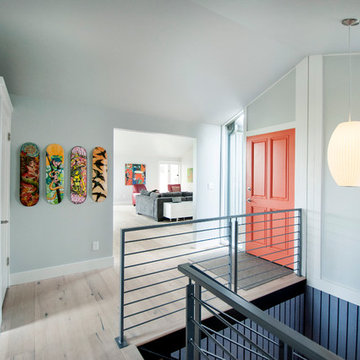
This is an example of a contemporary front door in Boise with grey walls, light hardwood floors, a single front door and an orange front door.
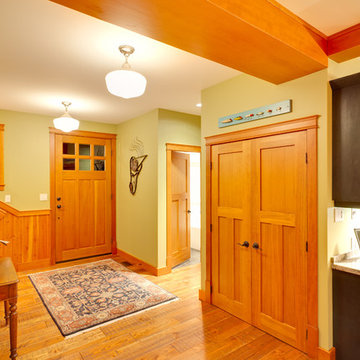
Bright Idea Photography
Traditional entryway in Vancouver with green walls, light hardwood floors, an orange front door and orange floor.
Traditional entryway in Vancouver with green walls, light hardwood floors, an orange front door and orange floor.
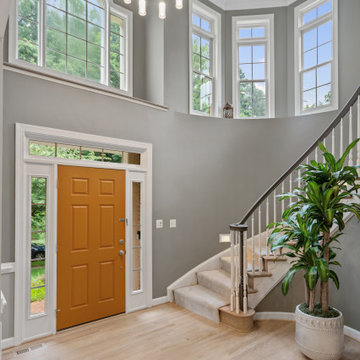
Inspiration for a small transitional foyer in DC Metro with green walls, light hardwood floors, a single front door, an orange front door and beige floor.
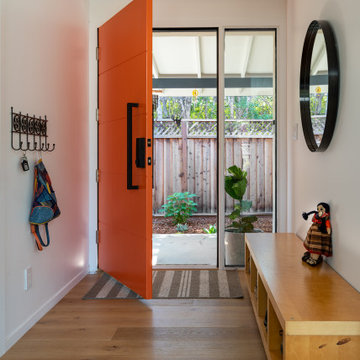
black framed windows, oak floor, orange door,
Photo of a mid-sized contemporary foyer in San Francisco with white walls, light hardwood floors, a single front door, an orange front door and beige floor.
Photo of a mid-sized contemporary foyer in San Francisco with white walls, light hardwood floors, a single front door, an orange front door and beige floor.
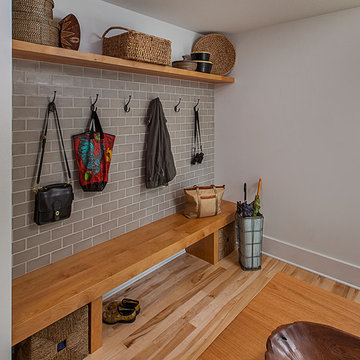
Built-in bench at front entry, photograph by Jeff Garland
Inspiration for a mid-sized transitional foyer in Detroit with white walls, light hardwood floors, a single front door and an orange front door.
Inspiration for a mid-sized transitional foyer in Detroit with white walls, light hardwood floors, a single front door and an orange front door.
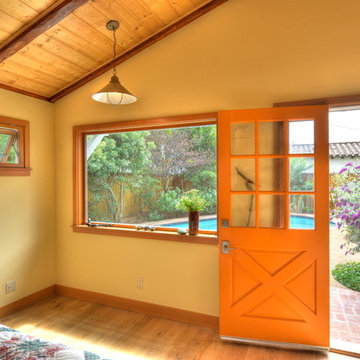
Small Guest House in Backyard fully renovated in coastal bungalow style. The open floor plan space features: orange front door with sidelights, large picture window, awning windows, clear pine ceiling boards, copper washed hanging light fixtures, neutral green kitchen cabinets, Douglas fir casing and trim, white oak flooring.
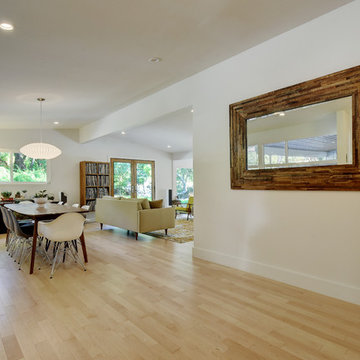
Allison Cartwright, Photographer
RRS Design + Build is a Austin based general contractor specializing in high end remodels and custom home builds. As a leader in contemporary, modern and mid century modern design, we are the clear choice for a superior product and experience. We would love the opportunity to serve you on your next project endeavor. Put our award winning team to work for you today!
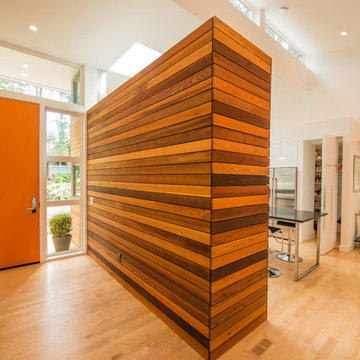
Miguel Edwards Photography
Photo of a mid-sized contemporary entry hall in Seattle with white walls, light hardwood floors, a single front door and an orange front door.
Photo of a mid-sized contemporary entry hall in Seattle with white walls, light hardwood floors, a single front door and an orange front door.
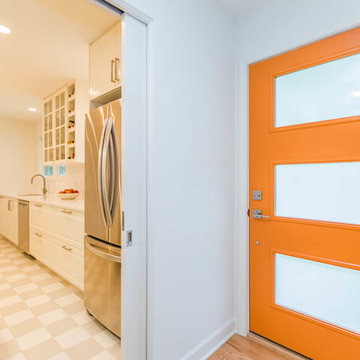
Neil Sy Photography
This is an example of a midcentury entryway in Chicago with white walls, light hardwood floors and an orange front door.
This is an example of a midcentury entryway in Chicago with white walls, light hardwood floors and an orange front door.
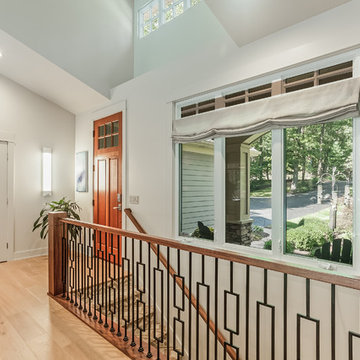
Wow. Who would not want to come home to all this design! The updated stairs and entry sconce are bold choices - that reflect the stylish occupants. The golden floor is complemented with the geometric carpet on the stairs (Stanton). The alternating pattern of the iron balusters was the idea of the clients.
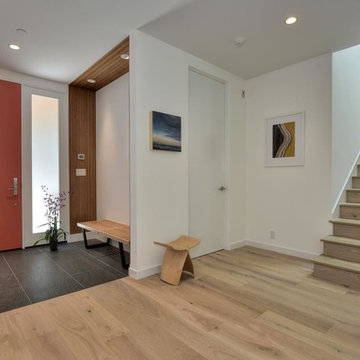
Photographer: Beyond Virtual Tours | Chris Ricketts www.BeyondVT.com
Architecture, Interior Design: Rachel Kim
This is an example of a mid-sized contemporary foyer in San Francisco with white walls, light hardwood floors, a single front door and an orange front door.
This is an example of a mid-sized contemporary foyer in San Francisco with white walls, light hardwood floors, a single front door and an orange front door.
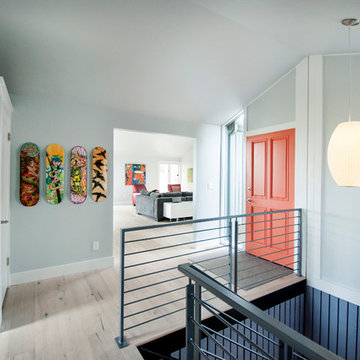
Orange for good luck as you enter into this cheery remodel. To see the full story on this remodel, hit on the link below.
This is an example of a mid-sized contemporary entry hall in Boise with grey walls, light hardwood floors, a single front door and an orange front door.
This is an example of a mid-sized contemporary entry hall in Boise with grey walls, light hardwood floors, a single front door and an orange front door.
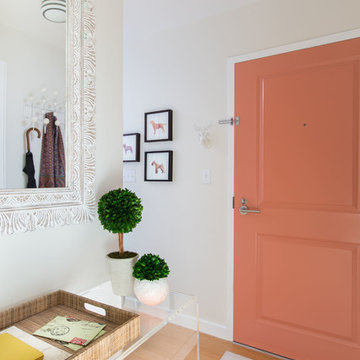
Photo: Samara Vise Photography
This is an example of a mid-sized transitional front door in Boston with beige walls, light hardwood floors, a single front door, an orange front door and beige floor.
This is an example of a mid-sized transitional front door in Boston with beige walls, light hardwood floors, a single front door, an orange front door and beige floor.
Entryway Design Ideas with Light Hardwood Floors and an Orange Front Door
1