Entryway Design Ideas with Light Hardwood Floors and Bamboo Floors
Refine by:
Budget
Sort by:Popular Today
1 - 20 of 15,764 photos
Item 1 of 3

This is an example of a contemporary entryway in Melbourne with white walls, light hardwood floors, a single front door, a black front door and beige floor.

Contemporary foyer in Melbourne with black walls, light hardwood floors, beige floor and planked wall panelling.

Entry in the Coogee family home
Photo of a small beach style foyer in Sydney with white walls, light hardwood floors, a single front door, a glass front door and planked wall panelling.
Photo of a small beach style foyer in Sydney with white walls, light hardwood floors, a single front door, a glass front door and planked wall panelling.

This is an example of a mid-sized midcentury foyer in Sydney with yellow walls, light hardwood floors, a single front door, a gray front door and brown floor.
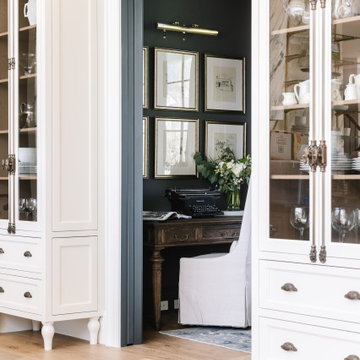
This is an example of a traditional foyer in Salt Lake City with white walls and light hardwood floors.
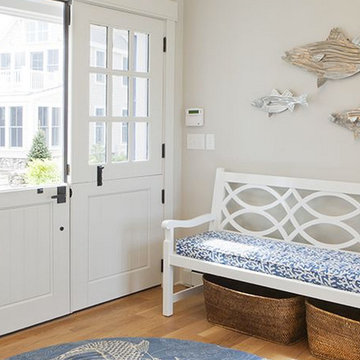
Mid-sized beach style entryway in Boston with beige walls, light hardwood floors, a dutch front door and a blue front door.
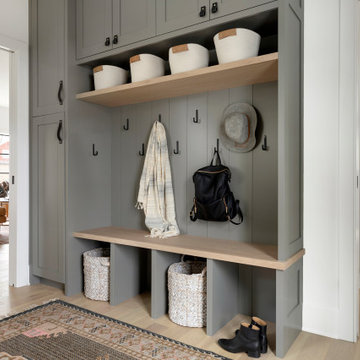
Inspiration for a transitional mudroom in Minneapolis with white walls, light hardwood floors and beige floor.

This foyer feels very serene and inviting with the light walls and live sawn white oak flooring. Custom board and batten is added to the feature wall. Tons of sunlight greets this space with the clear glass sidelights.
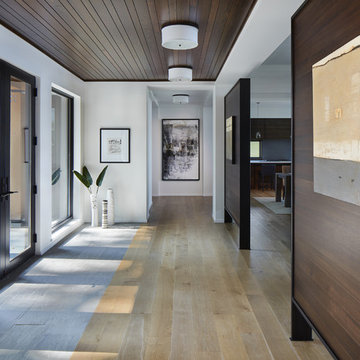
Corey Gaffer
This is an example of a country foyer in Minneapolis with white walls, light hardwood floors, a double front door and a glass front door.
This is an example of a country foyer in Minneapolis with white walls, light hardwood floors, a double front door and a glass front door.
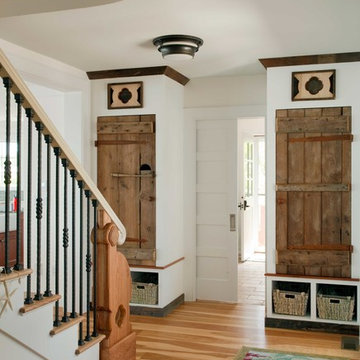
Longleaf Lumber salvaged barn doors from New England agricultural outbuildings serve as storage in a new home.
This is an example of a transitional foyer in Boston with white walls, light hardwood floors and a white front door.
This is an example of a transitional foyer in Boston with white walls, light hardwood floors and a white front door.
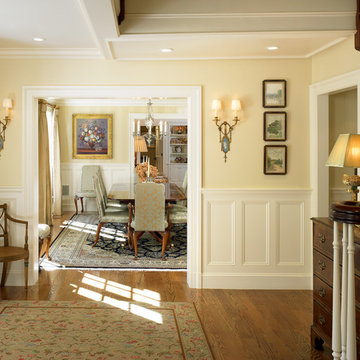
Photo of a mid-sized traditional foyer in Boston with yellow walls and light hardwood floors.
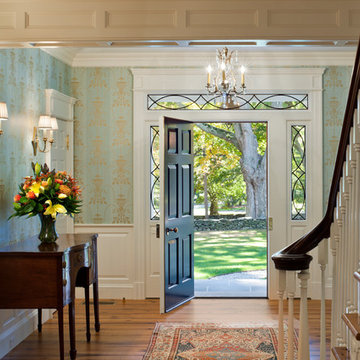
Tom Crane - Tom Crane photography
Photo of a mid-sized traditional foyer in New York with blue walls, light hardwood floors, a single front door, a white front door and beige floor.
Photo of a mid-sized traditional foyer in New York with blue walls, light hardwood floors, a single front door, a white front door and beige floor.

Rénovation complète d'un appartement haussmmannien de 70m2 dans le 14ème arr. de Paris. Les espaces ont été repensés pour créer une grande pièce de vie regroupant la cuisine, la salle à manger et le salon. Les espaces sont sobres et colorés. Pour optimiser les rangements et mettre en valeur les volumes, le mobilier est sur mesure, il s'intègre parfaitement au style de l'appartement haussmannien.
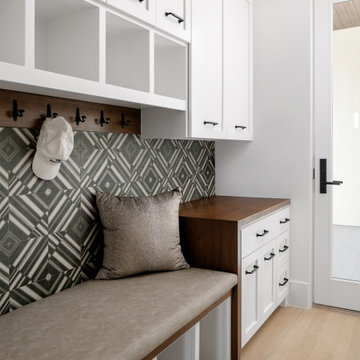
This is an example of a transitional mudroom in Austin with white walls, light hardwood floors and beige floor.

Entry Double doors. SW Sleepy Blue. Dental Detail Shelf, paneled walls and Coffered ceiling.
Design ideas for a large traditional foyer in Oklahoma City with white walls, light hardwood floors, a double front door, a blue front door, coffered and panelled walls.
Design ideas for a large traditional foyer in Oklahoma City with white walls, light hardwood floors, a double front door, a blue front door, coffered and panelled walls.
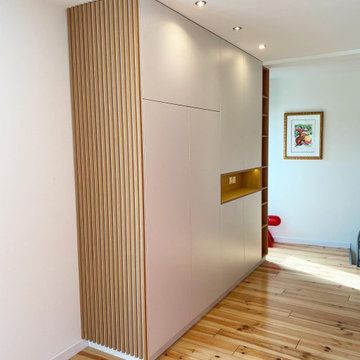
Large modern entry hall in Montpellier with white walls, light hardwood floors and brown floor.
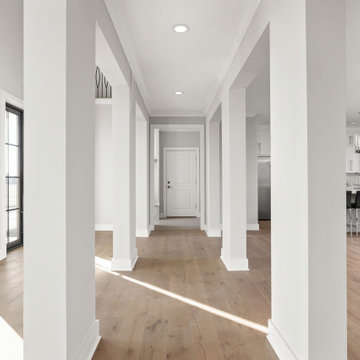
Custom windows, engineered hardwood floors in white oak, white trim, restoration hardware light.
Expansive modern entry hall in Indianapolis with white walls, light hardwood floors, a double front door, a black front door and multi-coloured floor.
Expansive modern entry hall in Indianapolis with white walls, light hardwood floors, a double front door, a black front door and multi-coloured floor.
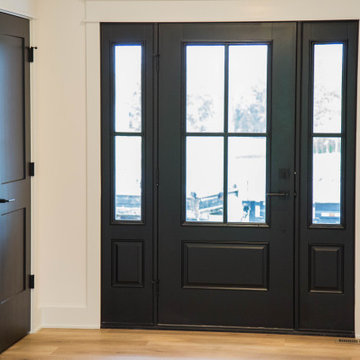
The front door is painted in black to provide a contrasting entry way.
Inspiration for a large traditional front door in Indianapolis with white walls, light hardwood floors, a single front door, a black front door and brown floor.
Inspiration for a large traditional front door in Indianapolis with white walls, light hardwood floors, a single front door, a black front door and brown floor.

Entering the single-story home, a custom double front door leads into a foyer with a 14’ tall, vaulted ceiling design imagined with stained planks and slats. The foyer floor design contrasts white dolomite slabs with the warm-toned wood floors that run throughout the rest of the home. Both the dolomite and engineered wood were selected for their durability, water resistance, and most importantly, ability to withstand the south Florida humidity. With many elements of the home leaning modern, like the white walls and high ceilings, mixing in warm wood tones ensures that the space still feels inviting and comfortable.
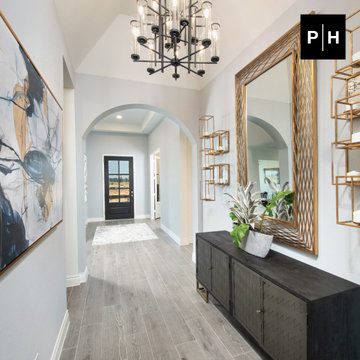
Entryway
Entry hall in Houston with grey walls, light hardwood floors, a single front door, a dark wood front door and vaulted.
Entry hall in Houston with grey walls, light hardwood floors, a single front door, a dark wood front door and vaulted.
Entryway Design Ideas with Light Hardwood Floors and Bamboo Floors
1