Entryway Design Ideas with a Metal Front Door and Beige Floor
Refine by:
Budget
Sort by:Popular Today
1 - 20 of 261 photos
Item 1 of 3

Entry foyer with limestone floors, groin vault ceiling, wormy chestnut, steel entry doors, antique chandelier, large base molding, arched doorways
Inspiration for a large traditional foyer in Other with white walls, limestone floors, a metal front door, beige floor, wood walls and a double front door.
Inspiration for a large traditional foyer in Other with white walls, limestone floors, a metal front door, beige floor, wood walls and a double front door.
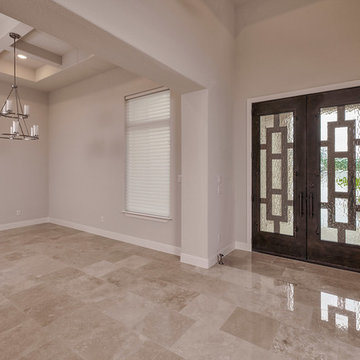
Double geometric bronzed entry doors make a stunning statement in this foyer. The marble flooring against the dark doors make the colors pop!
Dining Light:
Murray Feiss
9-Light Two Tier Chandelier
F2987/9SN/CH
Finish: Satin Nickel/Chrome

Mid-sized transitional foyer in Bridgeport with white walls, light hardwood floors, a double front door, a metal front door, beige floor and exposed beam.

Inlay marble and porcelain custom floor. Custom designed impact rated front doors. Floating entry shelf. Natural wood clad ceiling with chandelier.
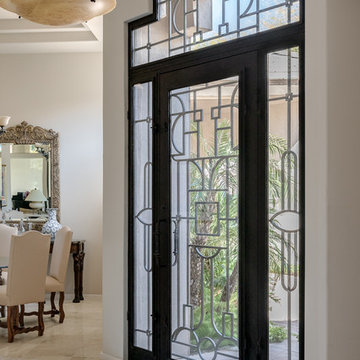
This is an example of a large traditional foyer in Phoenix with beige walls, marble floors, a single front door, a metal front door and beige floor.
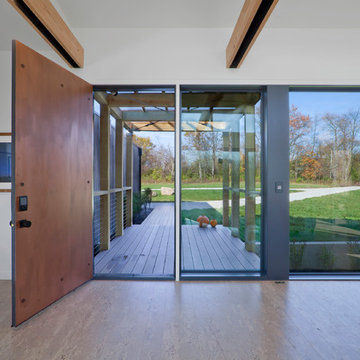
View of Main Entrance and Entry Bridge from Living Room - Architecture/Interiors: HAUS | Architecture For Modern Lifestyles - Construction Management: WERK | Building Modern - Photography: HAUS
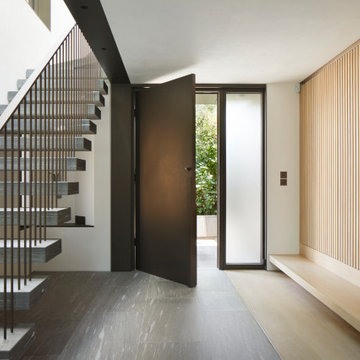
Sitting under the shadow of Hampstead Heath, Fleet House is a brick clad, new-build family home in a conservation area in North London. Architect: Stanton Williams. Photographer: Jack Hobhouse
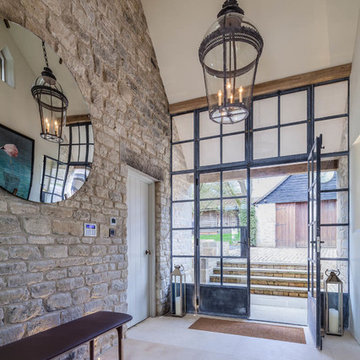
Inspiration for a country entryway in Gloucestershire with beige walls, limestone floors, a double front door, a metal front door and beige floor.
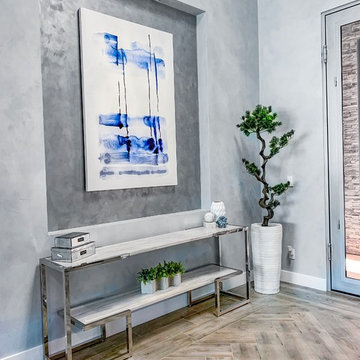
Expansive contemporary foyer in Phoenix with grey walls, porcelain floors, a double front door, a metal front door and beige floor.
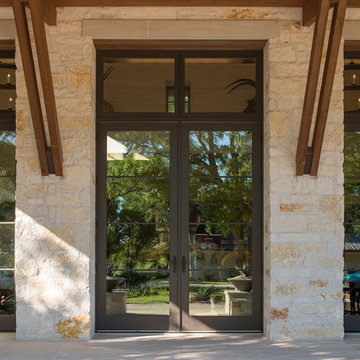
Photo Credit: Paul Bardagjy
Design ideas for a mid-sized front door in Austin with beige walls, a double front door, a metal front door and beige floor.
Design ideas for a mid-sized front door in Austin with beige walls, a double front door, a metal front door and beige floor.
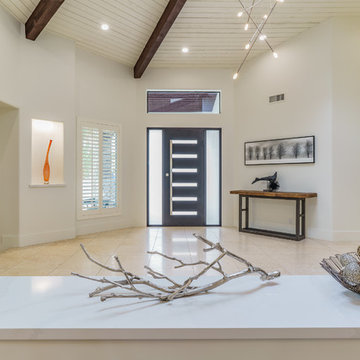
Warm modern angular entry with painted ceilings and beams
Pat Kofahl, photographer
Inspiration for an expansive modern front door in Minneapolis with white walls, travertine floors, a single front door, a metal front door and beige floor.
Inspiration for an expansive modern front door in Minneapolis with white walls, travertine floors, a single front door, a metal front door and beige floor.
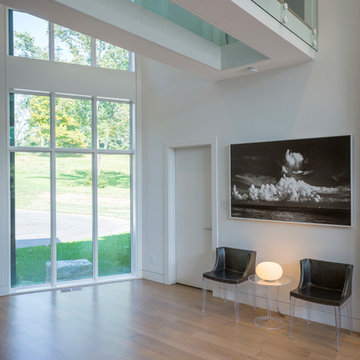
Photography by Ross Van Pelt
Photo of a large contemporary foyer in Cincinnati with white walls, light hardwood floors, a pivot front door, a metal front door and beige floor.
Photo of a large contemporary foyer in Cincinnati with white walls, light hardwood floors, a pivot front door, a metal front door and beige floor.
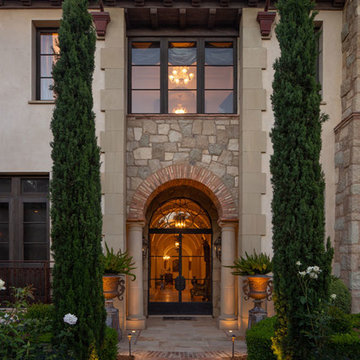
Brick path leads to side entry of cut local stone with hand made terracotta.
Photo of a mediterranean entryway in Santa Barbara with beige walls, a double front door, a metal front door and beige floor.
Photo of a mediterranean entryway in Santa Barbara with beige walls, a double front door, a metal front door and beige floor.
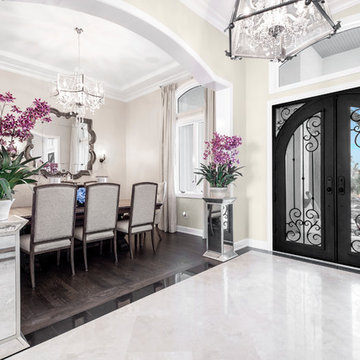
Photos by Project Focus Photography
Photo of a large traditional foyer in Tampa with beige walls, marble floors, a double front door, a metal front door and beige floor.
Photo of a large traditional foyer in Tampa with beige walls, marble floors, a double front door, a metal front door and beige floor.
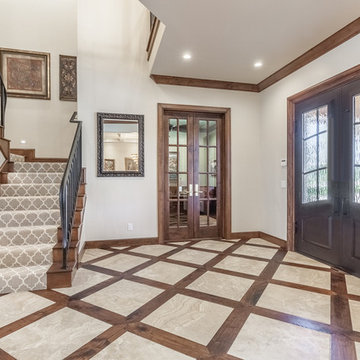
Justin Pruitt
Design ideas for a mid-sized traditional foyer in Oklahoma City with white walls, ceramic floors, a double front door, a metal front door and beige floor.
Design ideas for a mid-sized traditional foyer in Oklahoma City with white walls, ceramic floors, a double front door, a metal front door and beige floor.
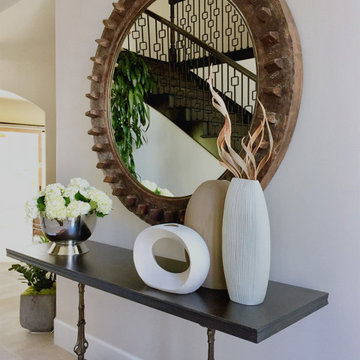
Photo of a large modern foyer in Orange County with beige walls, ceramic floors, a double front door, a metal front door and beige floor.

Photo of a small contemporary entry hall in Saint Petersburg with green walls, ceramic floors, a single front door, a metal front door, beige floor and wallpaper.
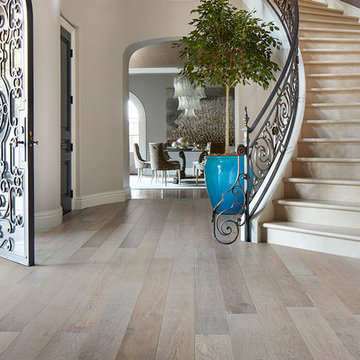
This is an example of a mid-sized transitional foyer in Phoenix with grey walls, medium hardwood floors, a single front door, beige floor and a metal front door.
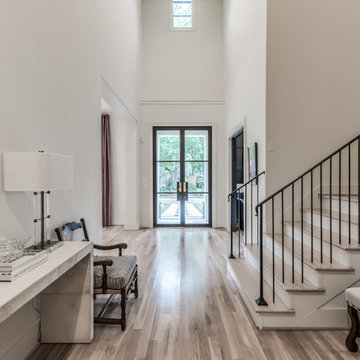
Starlight Images, Inc
Expansive transitional foyer in Houston with white walls, light hardwood floors, a double front door, a metal front door and beige floor.
Expansive transitional foyer in Houston with white walls, light hardwood floors, a double front door, a metal front door and beige floor.
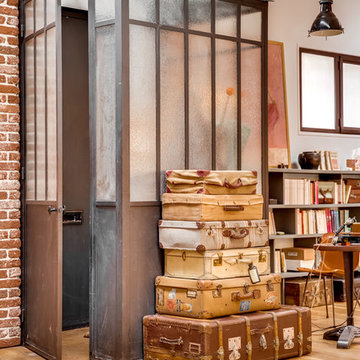
Photo de l'entrée fermée par une verrière type atelier. Le verre est structuré afin de ne pas être parfaitement transparent.
Un empilement de valises d'époques incitent au voyage.
Entryway Design Ideas with a Metal Front Door and Beige Floor
1