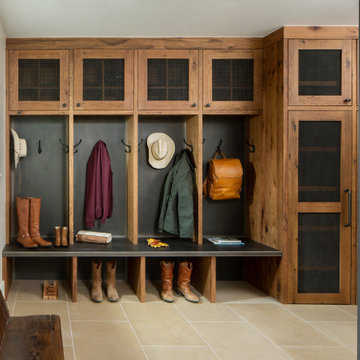Entryway Design Ideas with Beige Floor and Multi-Coloured Floor
Refine by:
Budget
Sort by:Popular Today
1 - 20 of 15,169 photos

This is an example of a contemporary entryway in Melbourne with white walls, light hardwood floors, a single front door, a black front door and beige floor.

Contemporary foyer in Melbourne with black walls, light hardwood floors, beige floor and planked wall panelling.
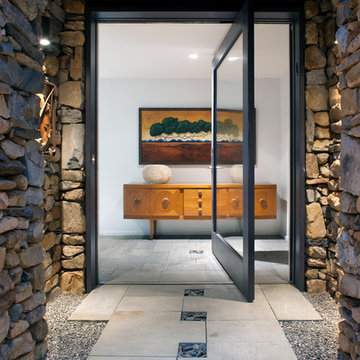
Photo by David Dietrich.
Carolina Home & Garden Magazine, Summer 2017
Design ideas for a mid-sized contemporary front door in Charlotte with a pivot front door, a glass front door, beige walls, slate floors and beige floor.
Design ideas for a mid-sized contemporary front door in Charlotte with a pivot front door, a glass front door, beige walls, slate floors and beige floor.

We laid mosaic floor tiles in the hallway of this Isle of Wight holiday home, redecorated, changed the ironmongery & added panelling and bench seats.
Inspiration for a large transitional vestibule in Other with grey walls, ceramic floors, a single front door, a blue front door, multi-coloured floor and panelled walls.
Inspiration for a large transitional vestibule in Other with grey walls, ceramic floors, a single front door, a blue front door, multi-coloured floor and panelled walls.
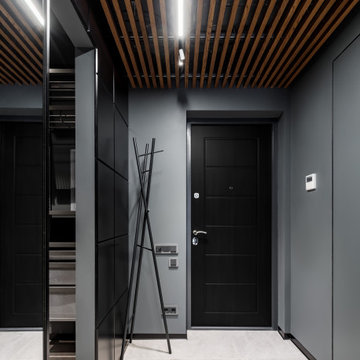
Design ideas for a mid-sized contemporary front door in Saint Petersburg with grey walls, a single front door, a black front door, beige floor and wood.
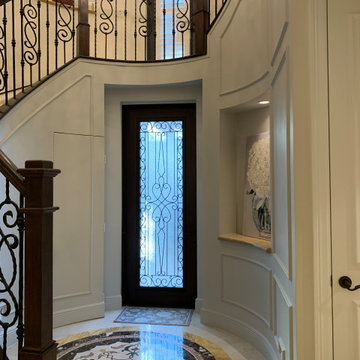
Custom Invisible curved door for under the stairs storage and trim work on the surrounding walls
Mid-sized traditional foyer in Miami with grey walls, marble floors, a single front door, a dark wood front door and beige floor.
Mid-sized traditional foyer in Miami with grey walls, marble floors, a single front door, a dark wood front door and beige floor.
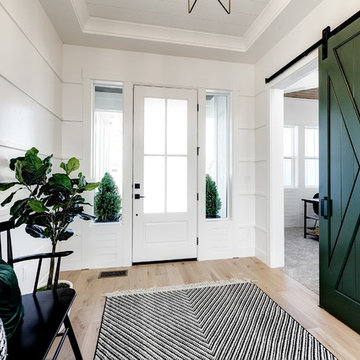
Inspiration for a mid-sized country foyer in Boise with white walls, light hardwood floors, a single front door, a white front door and beige floor.
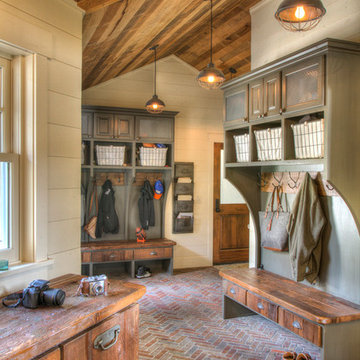
Large country mudroom in Minneapolis with brick floors, beige walls and multi-coloured floor.

Expansive modern front door in Salt Lake City with beige walls, marble floors, a pivot front door, a medium wood front door, multi-coloured floor and wood.

Прихожая с большим зеркалом и встроенным шкафом для одежды.
Mid-sized contemporary front door in Saint Petersburg with white walls, medium hardwood floors, a single front door, a brown front door and beige floor.
Mid-sized contemporary front door in Saint Petersburg with white walls, medium hardwood floors, a single front door, a brown front door and beige floor.

2-story open foyer with custom trim work and luxury vinyl flooring.
Inspiration for an expansive beach style foyer in Other with multi-coloured walls, vinyl floors, a double front door, a white front door, multi-coloured floor, coffered and decorative wall panelling.
Inspiration for an expansive beach style foyer in Other with multi-coloured walls, vinyl floors, a double front door, a white front door, multi-coloured floor, coffered and decorative wall panelling.

Modern laundry room and mudroom with natural elements. Casual yet refined, with fresh and eclectic accents. Natural wood, tile flooring, custom cabinetry.

Our clients were relocating from the upper peninsula to the lower peninsula and wanted to design a retirement home on their Lake Michigan property. The topography of their lot allowed for a walk out basement which is practically unheard of with how close they are to the water. Their view is fantastic, and the goal was of course to take advantage of the view from all three levels. The positioning of the windows on the main and upper levels is such that you feel as if you are on a boat, water as far as the eye can see. They were striving for a Hamptons / Coastal, casual, architectural style. The finished product is just over 6,200 square feet and includes 2 master suites, 2 guest bedrooms, 5 bathrooms, sunroom, home bar, home gym, dedicated seasonal gear / equipment storage, table tennis game room, sauna, and bonus room above the attached garage. All the exterior finishes are low maintenance, vinyl, and composite materials to withstand the blowing sands from the Lake Michigan shoreline.

Entering the single-story home, a custom double front door leads into a foyer with a 14’ tall, vaulted ceiling design imagined with stained planks and slats. The foyer floor design contrasts white dolomite slabs with the warm-toned wood floors that run throughout the rest of the home. Both the dolomite and engineered wood were selected for their durability, water resistance, and most importantly, ability to withstand the south Florida humidity. With many elements of the home leaning modern, like the white walls and high ceilings, mixing in warm wood tones ensures that the space still feels inviting and comfortable.

This entry foyer lacked personality and purpose. The simple travertine flooring and iron staircase railing provided a background to set the stage for the rest of the home. A colorful vintage oushak rug pulls the zesty orange from the patterned pillow and tulips. A greek key upholstered bench provides a much needed place to take off your shoes. The homeowners gathered all of the their favorite family photos and we created a focal point with mixed sizes of black and white photos. They can add to their collection over time as new memories are made.
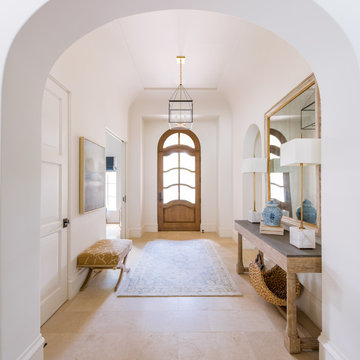
Photo of a foyer in Dallas with white walls, a single front door, a medium wood front door and beige floor.
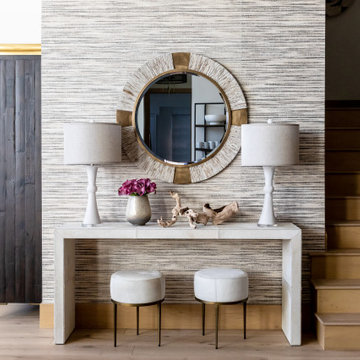
Contemporary entryway in Salt Lake City with grey walls, light hardwood floors, beige floor and wallpaper.
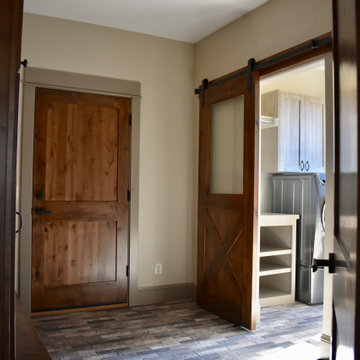
Photo of a mid-sized country mudroom in Denver with beige walls, brick floors, a single front door, a medium wood front door, multi-coloured floor and exposed beam.
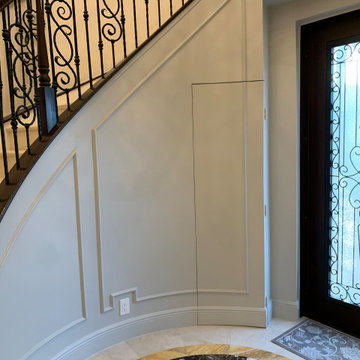
Custom Invisible curved door for under the stairs storage and trim work on the surrounding walls
Inspiration for a mid-sized traditional foyer in Miami with grey walls, marble floors, a single front door, a dark wood front door and beige floor.
Inspiration for a mid-sized traditional foyer in Miami with grey walls, marble floors, a single front door, a dark wood front door and beige floor.
Entryway Design Ideas with Beige Floor and Multi-Coloured Floor
1
