Entryway Design Ideas with Beige Floor and Turquoise Floor
Refine by:
Budget
Sort by:Popular Today
1 - 20 of 11,942 photos

Contemporary foyer in Melbourne with black walls, light hardwood floors, beige floor and planked wall panelling.

This is an example of a contemporary entryway in Melbourne with white walls, light hardwood floors, a single front door, a black front door and beige floor.

This is an example of a transitional entryway in Orange County with light hardwood floors, a single front door, a medium wood front door, white walls and beige floor.
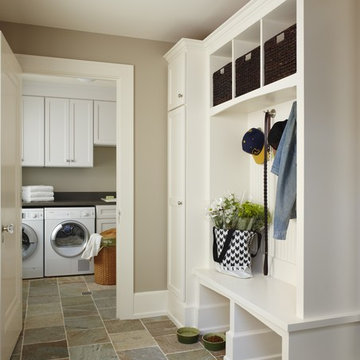
The unique design challenge in this early 20th century Georgian Colonial was the complete disconnect of the kitchen to the rest of the home. In order to enter the kitchen, you were required to walk through a formal space. The homeowners wanted to connect the kitchen and garage through an informal area, which resulted in building an addition off the rear of the garage. This new space integrated a laundry room, mudroom and informal entry into the re-designed kitchen. Additionally, 25” was taken out of the oversized formal dining room and added to the kitchen. This gave the extra room necessary to make significant changes to the layout and traffic pattern in the kitchen.
Beth Singer Photography
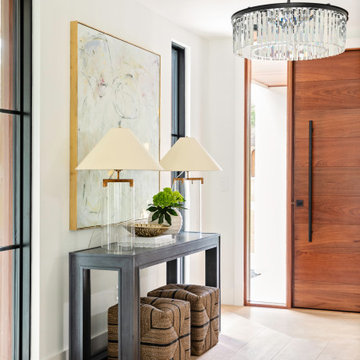
Inspiration for a mid-sized transitional foyer in Orlando with white walls, light hardwood floors, a single front door, a medium wood front door and beige floor.
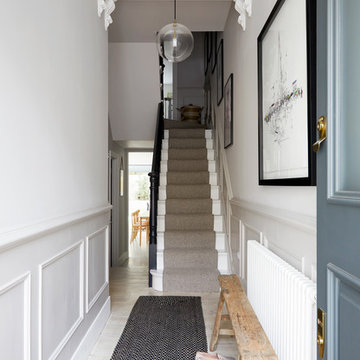
Anna Stathaki
This is an example of a mid-sized scandinavian entry hall in London with white walls, painted wood floors, a single front door, a blue front door and beige floor.
This is an example of a mid-sized scandinavian entry hall in London with white walls, painted wood floors, a single front door, a blue front door and beige floor.
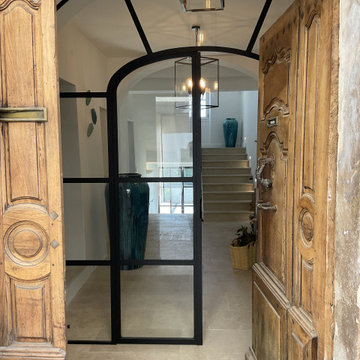
Mid-sized mediterranean entry hall in Marseille with white walls, travertine floors, a light wood front door and beige floor.

Inspiration for a country mudroom in West Midlands with a dutch front door, a gray front door, beige floor and vaulted.
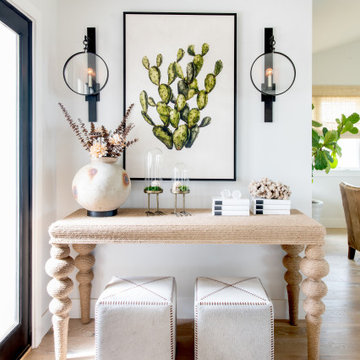
Photo of a mid-sized transitional foyer in Los Angeles with white walls, light hardwood floors and beige floor.
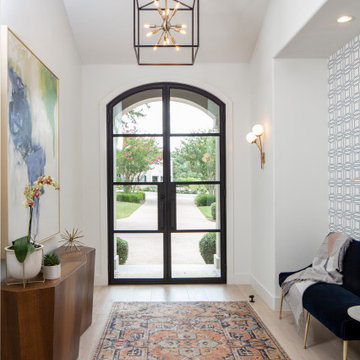
Inspiration for a mid-sized transitional foyer in Austin with white walls, light hardwood floors, a double front door, a glass front door and beige floor.
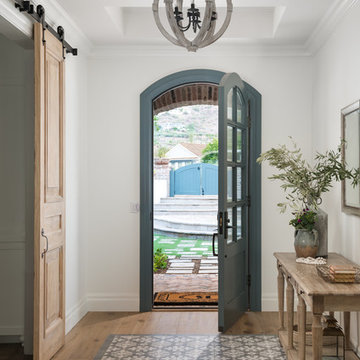
This is an example of a country front door in Phoenix with white walls, light hardwood floors, a single front door, a blue front door and beige floor.
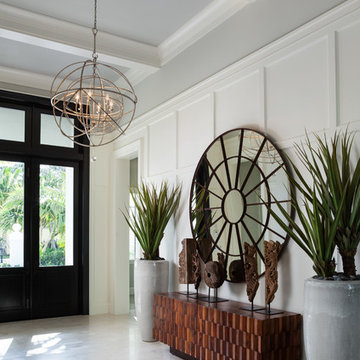
Sargent Architectural Photography
This is an example of a transitional foyer in Miami with grey walls and beige floor.
This is an example of a transitional foyer in Miami with grey walls and beige floor.
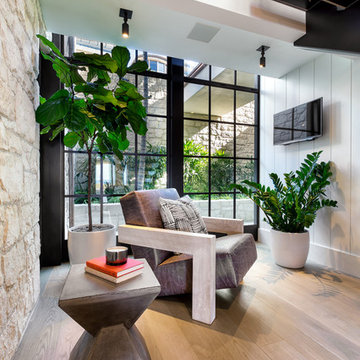
Design ideas for a beach style foyer in Orange County with white walls, light hardwood floors and beige floor.
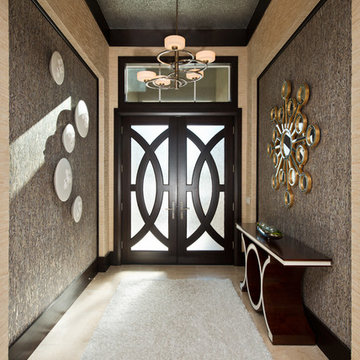
This entryway features a custom designed front door,hand applied silver glitter ceiling, natural stone tile walls, and wallpapered niches. Interior Design by Carlene Zeches, Z Interior Decorations. Photography by Randall Perry Photography
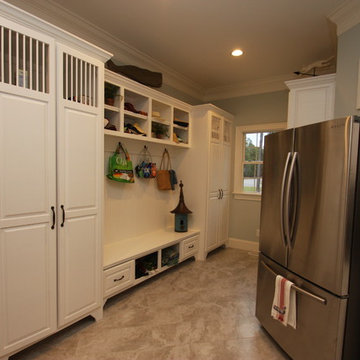
Photo of a mid-sized transitional mudroom in Raleigh with grey walls, ceramic floors, a double front door, a white front door and beige floor.
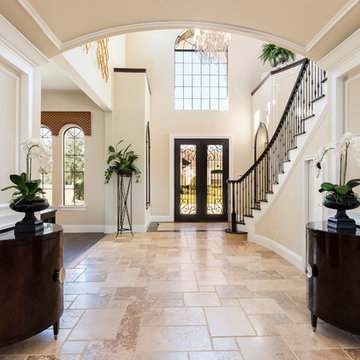
Large traditional foyer in Orlando with beige walls, a double front door, a dark wood front door, beige floor and limestone floors.
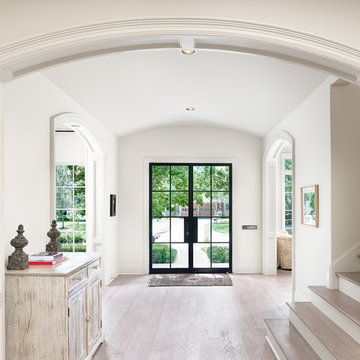
Casey Dunn Photography
This is an example of a large country foyer in Houston with a double front door, a glass front door, white walls, light hardwood floors and beige floor.
This is an example of a large country foyer in Houston with a double front door, a glass front door, white walls, light hardwood floors and beige floor.
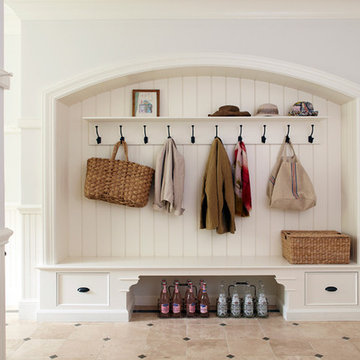
This is an example of a traditional mudroom in Other with white walls and beige floor.

This Ohana model ATU tiny home is contemporary and sleek, cladded in cedar and metal. The slanted roof and clean straight lines keep this 8x28' tiny home on wheels looking sharp in any location, even enveloped in jungle. Cedar wood siding and metal are the perfect protectant to the elements, which is great because this Ohana model in rainy Pune, Hawaii and also right on the ocean.
A natural mix of wood tones with dark greens and metals keep the theme grounded with an earthiness.
Theres a sliding glass door and also another glass entry door across from it, opening up the center of this otherwise long and narrow runway. The living space is fully equipped with entertainment and comfortable seating with plenty of storage built into the seating. The window nook/ bump-out is also wall-mounted ladder access to the second loft.
The stairs up to the main sleeping loft double as a bookshelf and seamlessly integrate into the very custom kitchen cabinets that house appliances, pull-out pantry, closet space, and drawers (including toe-kick drawers).
A granite countertop slab extends thicker than usual down the front edge and also up the wall and seamlessly cases the windowsill.
The bathroom is clean and polished but not without color! A floating vanity and a floating toilet keep the floor feeling open and created a very easy space to clean! The shower had a glass partition with one side left open- a walk-in shower in a tiny home. The floor is tiled in slate and there are engineered hardwood flooring throughout.
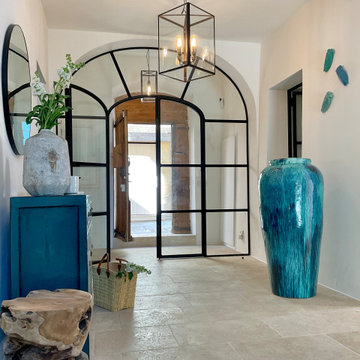
Photo of a mid-sized mediterranean entry hall in Marseille with white walls, travertine floors, a light wood front door and beige floor.
Entryway Design Ideas with Beige Floor and Turquoise Floor
1