All Ceiling Designs Entryway Design Ideas with Beige Floor
Refine by:
Budget
Sort by:Popular Today
1 - 20 of 1,239 photos
Item 1 of 3

Design ideas for a small scandinavian front door in Saint Petersburg with beige walls, linoleum floors, a single front door, a white front door, beige floor, coffered and decorative wall panelling.

This is an example of a large foyer in Raleigh with beige walls, marble floors, a single front door, a dark wood front door, beige floor, recessed and panelled walls.

A very long entry through the 1st floor of the home offers a great opportunity to create an art gallery. on the left wall. It is important to create a space in an entry like this that can carry interest and feel warm and inviting night or day. Each room off the entry is different in size and design, so symmetry helps the flow.
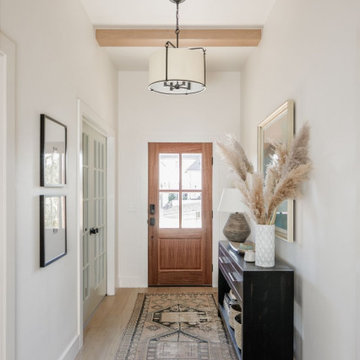
This is an example of a mid-sized transitional front door in Oklahoma City with white walls, light hardwood floors, a single front door, a medium wood front door, beige floor and exposed beam.
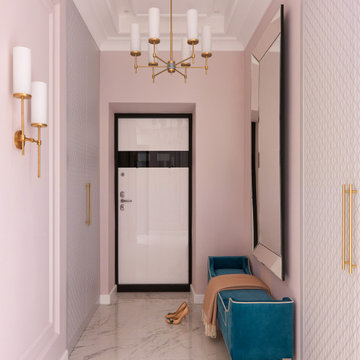
Design ideas for a mid-sized transitional front door in Moscow with porcelain floors, beige floor, pink walls, a single front door, a white front door and recessed.
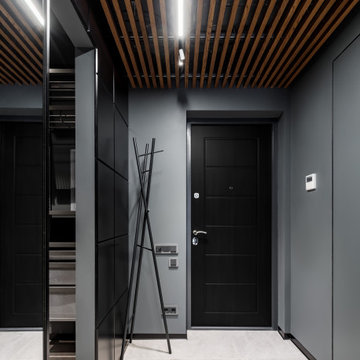
Design ideas for a mid-sized contemporary front door in Saint Petersburg with grey walls, a single front door, a black front door, beige floor and wood.
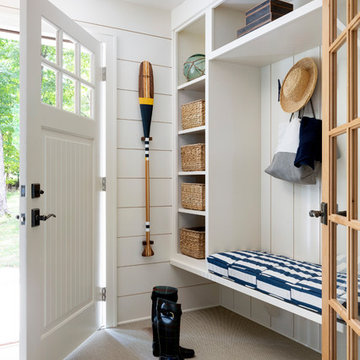
Spacecrafting Photography
Photo of a small beach style mudroom in Minneapolis with white walls, carpet, a single front door, a white front door, beige floor, timber and planked wall panelling.
Photo of a small beach style mudroom in Minneapolis with white walls, carpet, a single front door, a white front door, beige floor, timber and planked wall panelling.

玄関は北欧風で可愛らしいデザイン
Photo of a mid-sized scandinavian foyer in Other with white walls, a single front door, a green front door, beige floor, wallpaper and wallpaper.
Photo of a mid-sized scandinavian foyer in Other with white walls, a single front door, a green front door, beige floor, wallpaper and wallpaper.
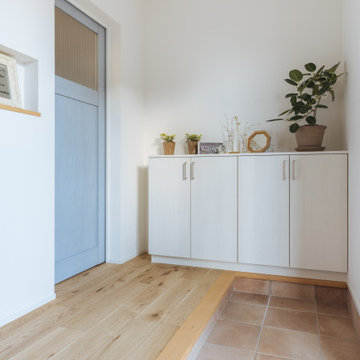
Inspiration for a mid-sized scandinavian entry hall in Other with white walls, light hardwood floors, a single front door, a light wood front door, beige floor, wallpaper and wallpaper.
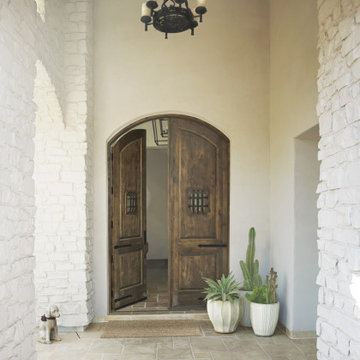
We remodeled this Spanish Style home. The white paint gave it a fresh modern feel.
Heather Ryan, Interior Designer
H.Ryan Studio - Scottsdale, AZ
www.hryanstudio.com
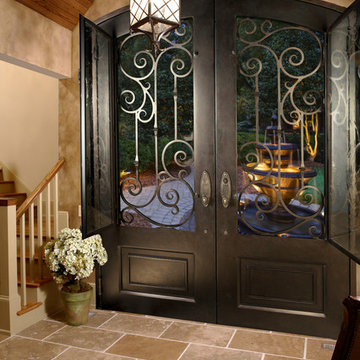
One of the most common surprises for homeowners replacing an existing front-entry is the impact it makes on the interior of their home. The installation of a new, custom ornate front door can effect the entire way you feel about your home.

Inspiration for a country mudroom in West Midlands with a dutch front door, a gray front door, beige floor and vaulted.

This Ohana model ATU tiny home is contemporary and sleek, cladded in cedar and metal. The slanted roof and clean straight lines keep this 8x28' tiny home on wheels looking sharp in any location, even enveloped in jungle. Cedar wood siding and metal are the perfect protectant to the elements, which is great because this Ohana model in rainy Pune, Hawaii and also right on the ocean.
A natural mix of wood tones with dark greens and metals keep the theme grounded with an earthiness.
Theres a sliding glass door and also another glass entry door across from it, opening up the center of this otherwise long and narrow runway. The living space is fully equipped with entertainment and comfortable seating with plenty of storage built into the seating. The window nook/ bump-out is also wall-mounted ladder access to the second loft.
The stairs up to the main sleeping loft double as a bookshelf and seamlessly integrate into the very custom kitchen cabinets that house appliances, pull-out pantry, closet space, and drawers (including toe-kick drawers).
A granite countertop slab extends thicker than usual down the front edge and also up the wall and seamlessly cases the windowsill.
The bathroom is clean and polished but not without color! A floating vanity and a floating toilet keep the floor feeling open and created a very easy space to clean! The shower had a glass partition with one side left open- a walk-in shower in a tiny home. The floor is tiled in slate and there are engineered hardwood flooring throughout.

オリジナルの製作引戸を取り付けた玄関は木のぬくもりあふれる優しい空間となりました。脇には、造り付けの造作ベンチを設置し、靴の履き替えが容易にできるように配慮しています。ベンチの横には、郵便物を屋内から取り込むことができるよう、郵便受けを設けました。
Mid-sized scandinavian front door in Other with white walls, medium hardwood floors, a sliding front door, a medium wood front door, beige floor, wallpaper and wallpaper.
Mid-sized scandinavian front door in Other with white walls, medium hardwood floors, a sliding front door, a medium wood front door, beige floor, wallpaper and wallpaper.

Tore out stairway and reconstructed curved white oak railing with bronze metal horizontals. New glass chandelier and onyx wall sconces at balcony.
Large contemporary foyer in Seattle with grey walls, marble floors, a single front door, a medium wood front door, beige floor and vaulted.
Large contemporary foyer in Seattle with grey walls, marble floors, a single front door, a medium wood front door, beige floor and vaulted.

This is an example of a large beach style foyer in San Diego with white walls, light hardwood floors, a pivot front door, a black front door, beige floor, vaulted and wood walls.

This is an example of a small contemporary entry hall in London with green walls, ceramic floors, beige floor and recessed.

Welcome home- this space make quite the entry with soaring ceilings, a custom metal & wood pivot door and glow-y lighting.
Design ideas for an expansive contemporary foyer in Denver with white walls, porcelain floors, a pivot front door, a dark wood front door, beige floor and vaulted.
Design ideas for an expansive contemporary foyer in Denver with white walls, porcelain floors, a pivot front door, a dark wood front door, beige floor and vaulted.

Clean and bright for a space where you can clear your mind and relax. Unique knots bring life and intrigue to this tranquil maple design. With the Modin Collection, we have raised the bar on luxury vinyl plank. The result is a new standard in resilient flooring. Modin offers true embossed in register texture, a low sheen level, a rigid SPC core, an industry-leading wear layer, and so much more.

Photo of a small beach style vestibule in Seattle with white walls, light hardwood floors, a dutch front door, a red front door, wood and beige floor.
All Ceiling Designs Entryway Design Ideas with Beige Floor
1