Entryway Design Ideas with Beige Walls and a Dark Wood Front Door
Refine by:
Budget
Sort by:Popular Today
1 - 20 of 5,065 photos
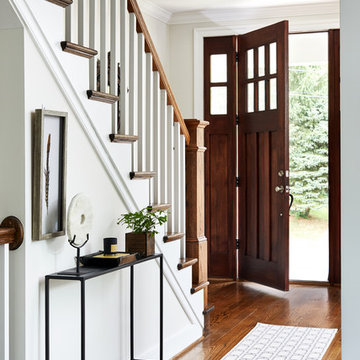
Photos by Stacy Zarin Goldberg
Photo of a mid-sized transitional entry hall in DC Metro with brown floor, beige walls, dark hardwood floors, a single front door and a dark wood front door.
Photo of a mid-sized transitional entry hall in DC Metro with brown floor, beige walls, dark hardwood floors, a single front door and a dark wood front door.
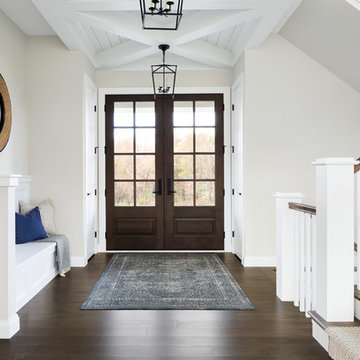
This is an example of a large beach style foyer in Minneapolis with beige walls, dark hardwood floors, a double front door, a dark wood front door and brown floor.
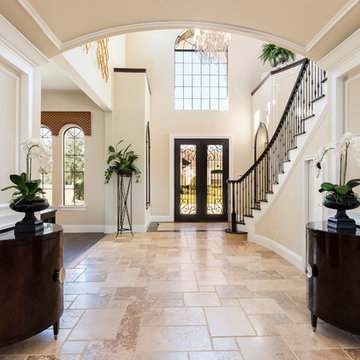
Large traditional foyer in Orlando with beige walls, a double front door, a dark wood front door, beige floor and limestone floors.

This entry foyer lacked personality and purpose. The simple travertine flooring and iron staircase railing provided a background to set the stage for the rest of the home. A colorful vintage oushak rug pulls the zesty orange from the patterned pillow and tulips. A greek key upholstered bench provides a much needed place to take off your shoes. The homeowners gathered all of the their favorite family photos and we created a focal point with mixed sizes of black and white photos. They can add to their collection over time as new memories are made.
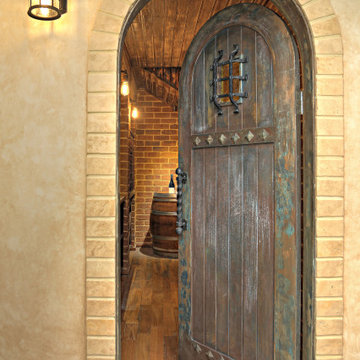
Large contemporary front door in Sydney with beige walls, a single front door and a dark wood front door.
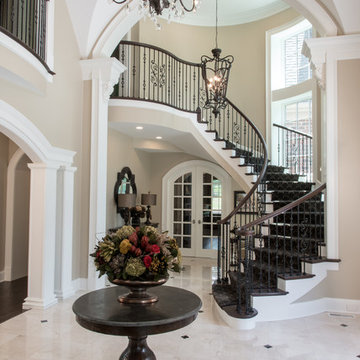
Anne Matheis
Expansive traditional foyer in Other with beige walls, marble floors, a double front door, a dark wood front door and white floor.
Expansive traditional foyer in Other with beige walls, marble floors, a double front door, a dark wood front door and white floor.
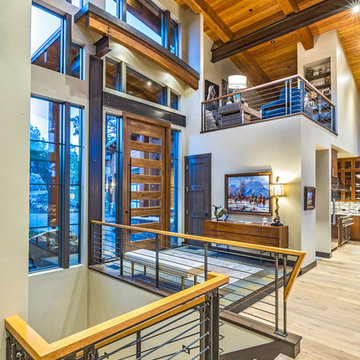
Marona Photography
This is an example of an expansive contemporary front door in Denver with beige walls, slate floors, a pivot front door and a dark wood front door.
This is an example of an expansive contemporary front door in Denver with beige walls, slate floors, a pivot front door and a dark wood front door.
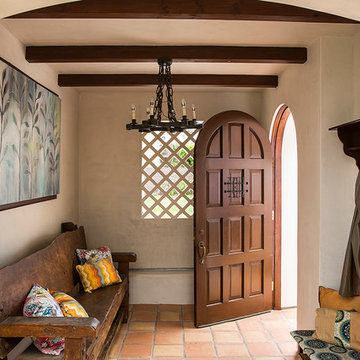
Manolo Langis
Design ideas for a mid-sized mediterranean mudroom in Los Angeles with beige walls, terra-cotta floors, a single front door and a dark wood front door.
Design ideas for a mid-sized mediterranean mudroom in Los Angeles with beige walls, terra-cotta floors, a single front door and a dark wood front door.
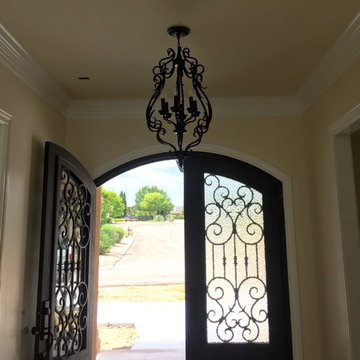
Great Entryway.! The combination of the doors and the light fixture really make a lasting impression.
Design ideas for a mid-sized traditional foyer in Austin with beige walls, a double front door and a dark wood front door.
Design ideas for a mid-sized traditional foyer in Austin with beige walls, a double front door and a dark wood front door.
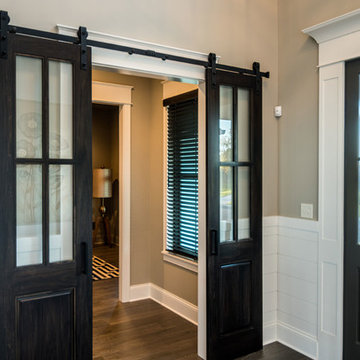
Sliding barn doors lead the way into office space.
Photo by: Thomas Graham
Modern front door in Indianapolis with beige walls, medium hardwood floors, a double front door and a dark wood front door.
Modern front door in Indianapolis with beige walls, medium hardwood floors, a double front door and a dark wood front door.
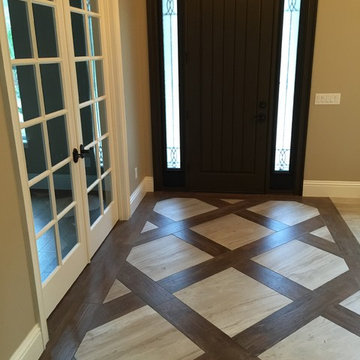
This was created out of 8"x36" Porcelain Wood Planks and 24"x24" Porcelain Tiles.
Design ideas for a mid-sized traditional front door in Orlando with porcelain floors, beige walls, a single front door and a dark wood front door.
Design ideas for a mid-sized traditional front door in Orlando with porcelain floors, beige walls, a single front door and a dark wood front door.
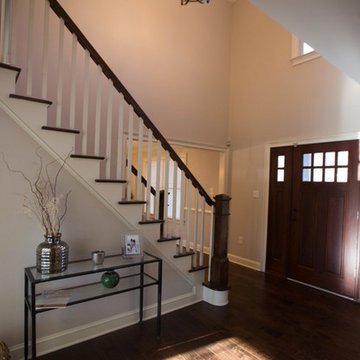
This is an example of a mid-sized transitional foyer in Philadelphia with beige walls, dark hardwood floors, a single front door, a dark wood front door and brown floor.
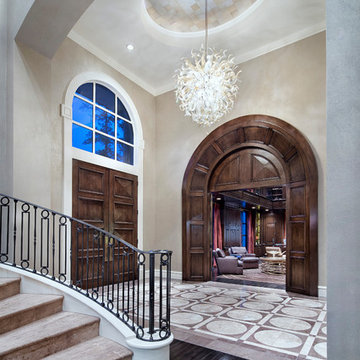
Photography: Piston Design
Traditional foyer in Houston with beige walls, a double front door and a dark wood front door.
Traditional foyer in Houston with beige walls, a double front door and a dark wood front door.
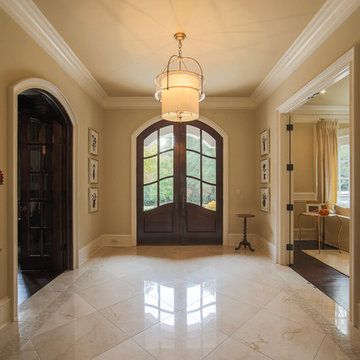
The foyer of this home features a chandelier from Baker furniture's collection by Jacques Garcia. The gleaming creme marfil marble floor is bordered with mosaics. The front door is solid mahogany and custom designed with The Looking Glass. Notice the heavy architectural hinges used on the french doors leading into the formal living room. These were used throughout the home and matched with the varying door hardware.
Designed by Melodie Durham of Durham Designs & Consulting, LLC.
Photo by Livengood Photographs [www.livengoodphotographs.com/design].
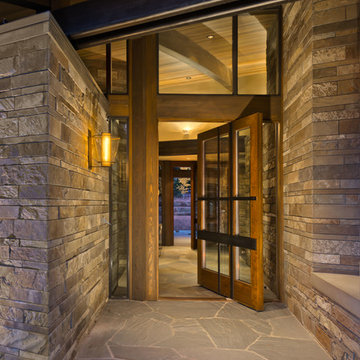
The entry sits between two stone wedges that run from the front porch, through the entry, and out to the back porch. Photo by Vance Fox
Design ideas for a large country front door in Sacramento with slate floors, a pivot front door, beige walls and a dark wood front door.
Design ideas for a large country front door in Sacramento with slate floors, a pivot front door, beige walls and a dark wood front door.
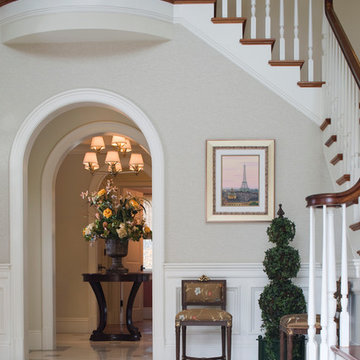
Sam Grey Photography
Design ideas for an expansive traditional foyer in Boston with beige walls, marble floors, a double front door and a dark wood front door.
Design ideas for an expansive traditional foyer in Boston with beige walls, marble floors, a double front door and a dark wood front door.
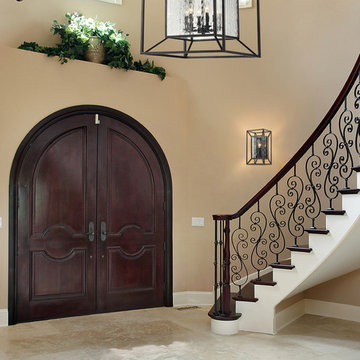
The Cubix collection features an exciting "cube in cube" design, with the outer cube suspending the inner cube of clear water glass panels that are the centerpiece of the design. The complimenting, oiled bronze finish is adaptable to a variety of style settings.
Measurements and Information:
Width 24"
Height 24"
Includes stems for hanging height adjustment
6 Lights
Accommodates 60 watt (max.) candelabra base bulbs (Not included)
Oiled Bronze finish
Clear Water glass
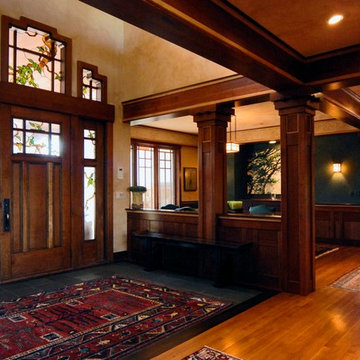
This is an example of an expansive arts and crafts foyer in Denver with beige walls, medium hardwood floors, a single front door and a dark wood front door.
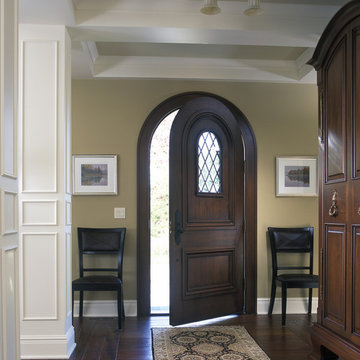
The challenge of this modern version of a 1920s shingle-style home was to recreate the classic look while avoiding the pitfalls of the original materials. The composite slate roof, cement fiberboard shake siding and color-clad windows contribute to the overall aesthetics. The mahogany entries are surrounded by stone, and the innovative soffit materials offer an earth-friendly alternative to wood. You’ll see great attention to detail throughout the home, including in the attic level board and batten walls, scenic overlook, mahogany railed staircase, paneled walls, bordered Brazilian Cherry floor and hideaway bookcase passage. The library features overhead bookshelves, expansive windows, a tile-faced fireplace, and exposed beam ceiling, all accessed via arch-top glass doors leading to the great room. The kitchen offers custom cabinetry, built-in appliances concealed behind furniture panels, and glass faced sideboards and buffet. All details embody the spirit of the craftspeople who established the standards by which homes are judged.
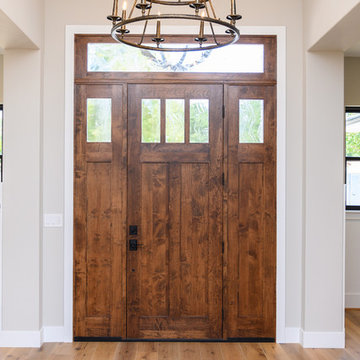
Designer: Honeycomb Home Design
Photographer: Marcel Alain
This new home features open beam ceilings and a ranch style feel with contemporary elements.
Entryway Design Ideas with Beige Walls and a Dark Wood Front Door
1