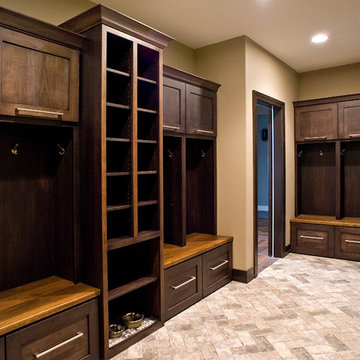Entryway Design Ideas with Beige Walls and Brick Floors
Refine by:
Budget
Sort by:Popular Today
1 - 20 of 307 photos
Item 1 of 3
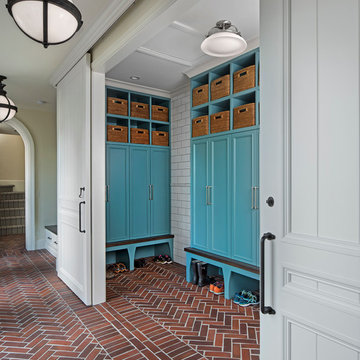
The mud room in this Bloomfield Hills residence was a part of a whole house renovation and addition, completed in 2016. Directly adjacent to the indoor gym, outdoor pool, and motor court, this room had to serve a variety of functions. The tile floor in the mud room is in a herringbone pattern with a tile border that extends the length of the hallway. Two sliding doors conceal a utility room that features cabinet storage of the children's backpacks, supplies, coats, and shoes. The room also has a stackable washer/dryer and sink to clean off items after using the gym, pool, or from outside. Arched French doors along the motor court wall allow natural light to fill the space and help the hallway feel more open.
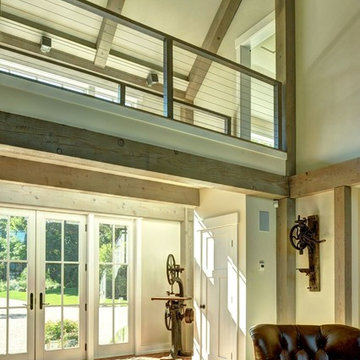
Barn House Entry with Brick Floor
Chris Foster Photography
This is an example of a large country foyer in Burlington with beige walls, brick floors, a double front door and a white front door.
This is an example of a large country foyer in Burlington with beige walls, brick floors, a double front door and a white front door.
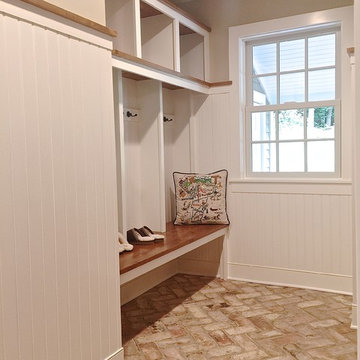
Mudroom cubbies and bench, hooks and hanging.
Photo of a mid-sized transitional mudroom in Burlington with beige walls, brick floors, a single front door and a dark wood front door.
Photo of a mid-sized transitional mudroom in Burlington with beige walls, brick floors, a single front door and a dark wood front door.
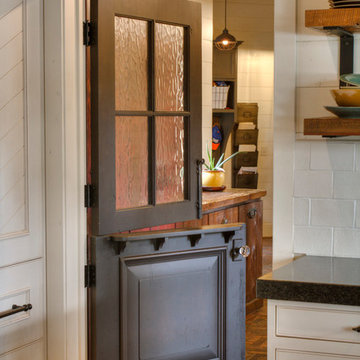
This is an example of a mid-sized country mudroom in Minneapolis with beige walls, brick floors, a dutch front door and red floor.
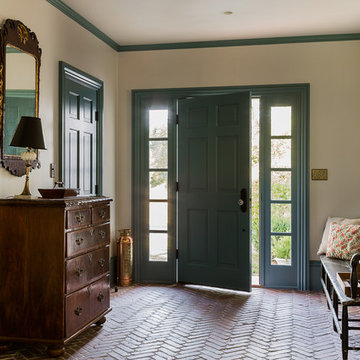
Michael J. Lee Photography
Photo of a traditional front door in Boston with brick floors, a blue front door, beige walls and a single front door.
Photo of a traditional front door in Boston with brick floors, a blue front door, beige walls and a single front door.
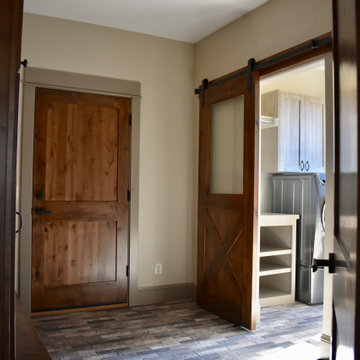
Photo of a mid-sized country mudroom in Denver with beige walls, brick floors, a single front door, a medium wood front door, multi-coloured floor and exposed beam.
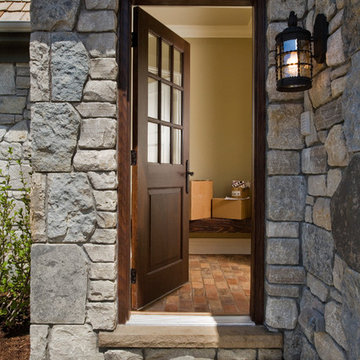
Expansive mudroom in Chicago with beige walls, brick floors, a single front door, a dark wood front door and orange floor.
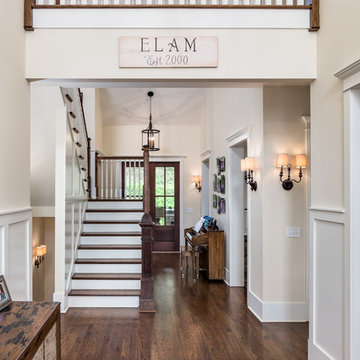
Photo of a mid-sized traditional foyer in Nashville with beige walls, brick floors, a single front door and a dark wood front door.
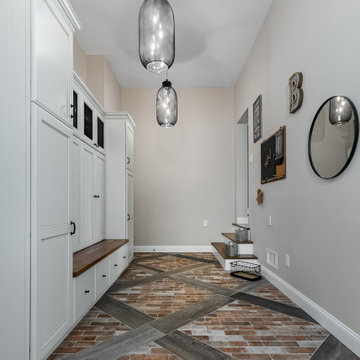
Photo of a large midcentury mudroom in New York with beige walls, brick floors, a single front door, a black front door and multi-coloured floor.
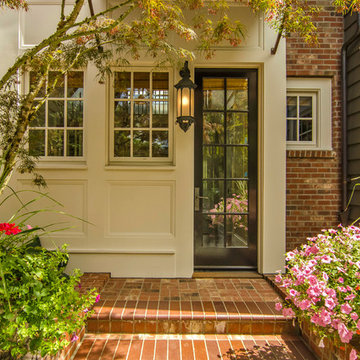
Inspiration for a traditional front door in Portland with beige walls, brick floors, a single front door, a glass front door and red floor.
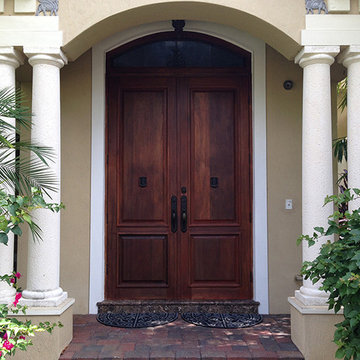
7,300 sf home in Davie, Florida.
Construction by 1020 Builders.
Custom craftsmanship details include custom outdoor dining area, custom front door and ornate interior details.
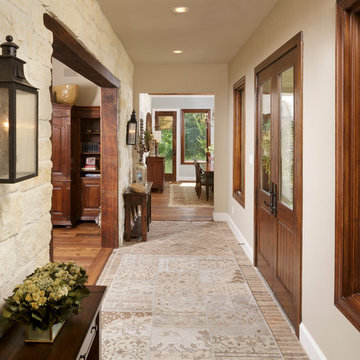
Kolanowski Studio
Photo of a large mediterranean foyer in Houston with beige walls, brick floors, a double front door and a dark wood front door.
Photo of a large mediterranean foyer in Houston with beige walls, brick floors, a double front door and a dark wood front door.
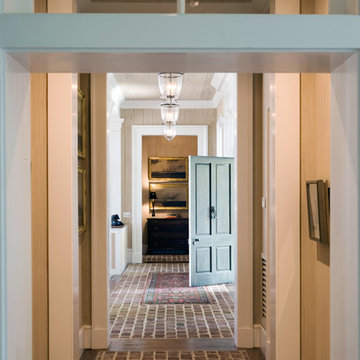
Richard Leo Johnson
This is an example of a traditional entry hall in Atlanta with beige walls, brick floors, a single front door and a white front door.
This is an example of a traditional entry hall in Atlanta with beige walls, brick floors, a single front door and a white front door.
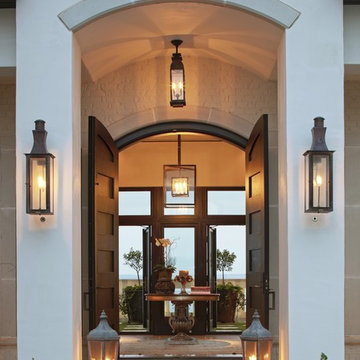
Large transitional front door in New Orleans with beige walls, brick floors, a double front door and a dark wood front door.
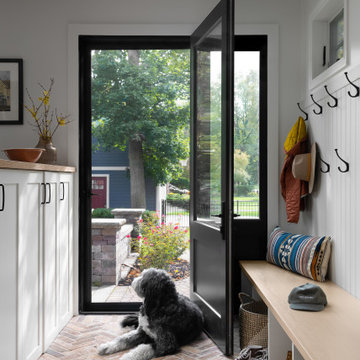
Mudroom with built-in lockers and bead board walls with additional hooks. Herringbone real brick flooring with bench for additional shoe storage and new black window door.
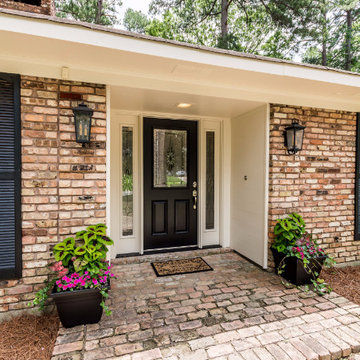
This entry became my favorite part of the remodel.
Photos: Jennifer Russell, VT by Jeff Photography
Design ideas for a transitional front door in New Orleans with beige walls, brick floors, a single front door and a black front door.
Design ideas for a transitional front door in New Orleans with beige walls, brick floors, a single front door and a black front door.

A view of the front door leading into the foyer and the central hall, beyond. The front porch floor is of local hand crafted brick. The vault in the ceiling mimics the gable element on the front porch roof.
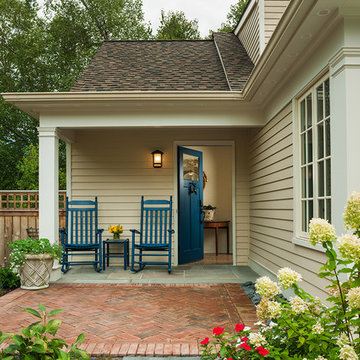
Tom Crane Photography
Design ideas for a small transitional foyer in Philadelphia with beige walls, brick floors, a single front door and a blue front door.
Design ideas for a small transitional foyer in Philadelphia with beige walls, brick floors, a single front door and a blue front door.
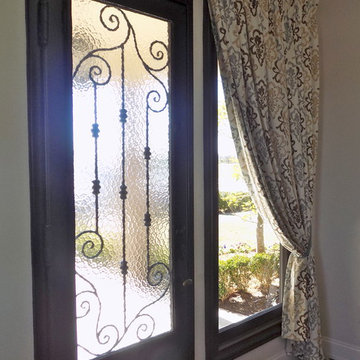
Custom drapes swept to the side balance this heavy iron door to this entryway. The pattern on the fabric make a statement and echoes the iron pattern on the door
Entryway Design Ideas with Beige Walls and Brick Floors
1
