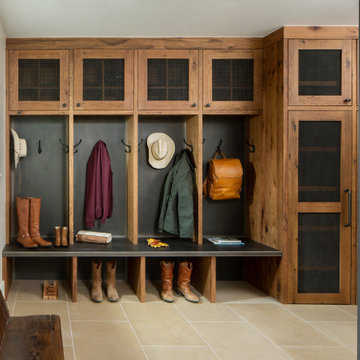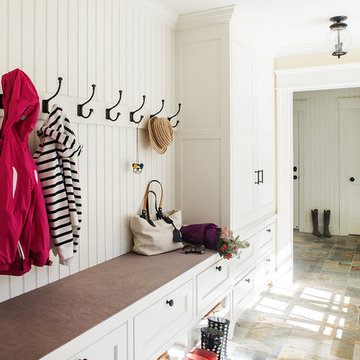Entryway Design Ideas with Beige Walls and Purple Walls
Refine by:
Budget
Sort by:Popular Today
1 - 20 of 27,486 photos
Item 1 of 3

Building Design, Plans, and Interior Finishes by: Fluidesign Studio I Builder: Anchor Builders I Photographer: sethbennphoto.com
Design ideas for a mid-sized traditional mudroom in Minneapolis with beige walls and slate floors.
Design ideas for a mid-sized traditional mudroom in Minneapolis with beige walls and slate floors.

Front entry with arched windows, vaulted ceilings, decorative statement tiles, and a gorgeous wood floor.
Large foyer in Phoenix with beige walls, a double front door, a black front door and vaulted.
Large foyer in Phoenix with beige walls, a double front door, a black front door and vaulted.
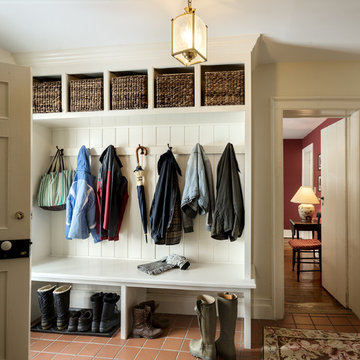
Rob Karosis
Country mudroom in New York with beige walls, a single front door and a white front door.
Country mudroom in New York with beige walls, a single front door and a white front door.
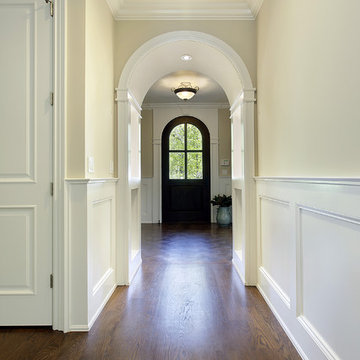
Foyer
Design ideas for a mid-sized traditional entry hall in Chicago with beige walls, a single front door, medium hardwood floors and a dark wood front door.
Design ideas for a mid-sized traditional entry hall in Chicago with beige walls, a single front door, medium hardwood floors and a dark wood front door.
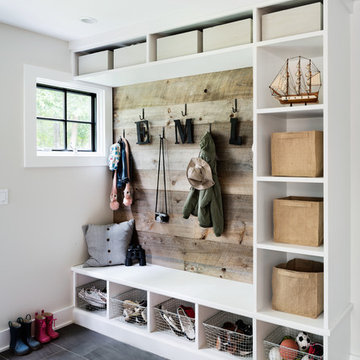
Amanda Kirkpatrick Photography
Beach style mudroom in New York with beige walls and grey floor.
Beach style mudroom in New York with beige walls and grey floor.
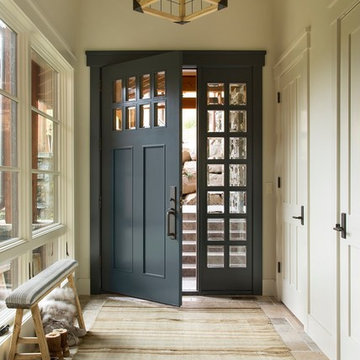
Photo of a country entry hall in Seattle with beige walls, a single front door and a gray front door.

Photo by Read McKendree
Design ideas for a country foyer in Burlington with beige walls, a single front door, a dark wood front door, grey floor, timber and wood walls.
Design ideas for a country foyer in Burlington with beige walls, a single front door, a dark wood front door, grey floor, timber and wood walls.
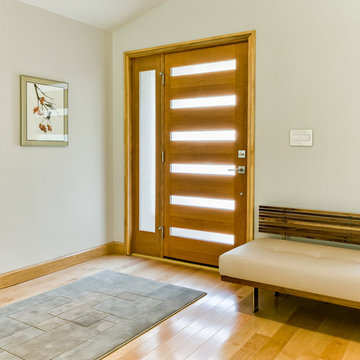
Design ideas for a large modern front door in Columbus with light hardwood floors, a single front door, a dark wood front door and beige walls.
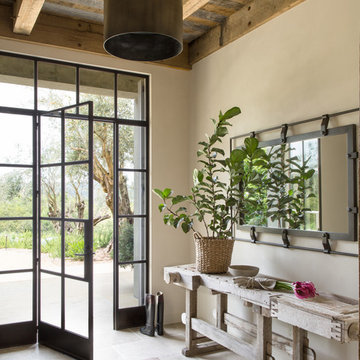
Lisa Romerein
Inspiration for a country entryway in San Francisco with beige walls, a single front door and a glass front door.
Inspiration for a country entryway in San Francisco with beige walls, a single front door and a glass front door.
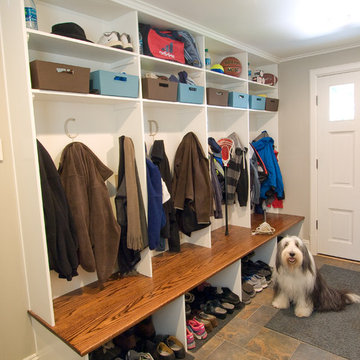
The room that gets talked about the most is the mudroom. With two active teenagers and a busy lifestyle, organization is key. Every member of the family has his or her own spot and can easily find his or her outerwear, shoes, or athletic equipment. Having the custom made oak bench makes changing foot gear easier. The porcelain tile is easy to maintain.
Photo by Bill Cartledge

This Farmhouse has a modern, minimalist feel, with a rustic touch, staying true to its southwest location. It features wood tones, brass and black with vintage and rustic accents throughout the decor.

Modern laundry room and mudroom with natural elements. Casual yet refined, with fresh and eclectic accents. Natural wood, tile flooring, custom cabinetry.
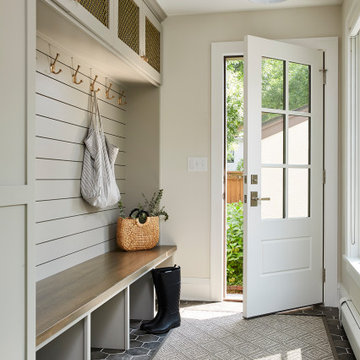
Photography: Alyssa Lee Photography
Design ideas for a mid-sized transitional mudroom in Minneapolis with beige walls and porcelain floors.
Design ideas for a mid-sized transitional mudroom in Minneapolis with beige walls and porcelain floors.
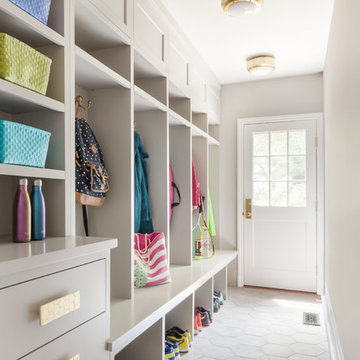
Regan Wood Photography
Inspiration for a transitional mudroom in New York with beige walls, a single front door, a white front door and white floor.
Inspiration for a transitional mudroom in New York with beige walls, a single front door, a white front door and white floor.
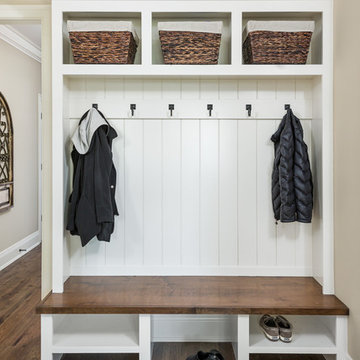
This 2 story home with a first floor Master Bedroom features a tumbled stone exterior with iron ore windows and modern tudor style accents. The Great Room features a wall of built-ins with antique glass cabinet doors that flank the fireplace and a coffered beamed ceiling. The adjacent Kitchen features a large walnut topped island which sets the tone for the gourmet kitchen. Opening off of the Kitchen, the large Screened Porch entertains year round with a radiant heated floor, stone fireplace and stained cedar ceiling. Photo credit: Picture Perfect Homes
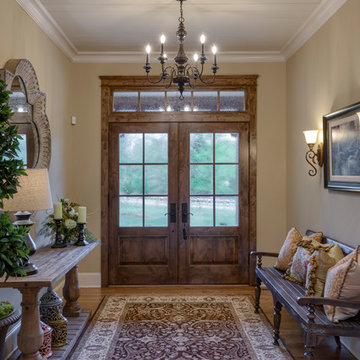
This Beautiful Country Farmhouse rests upon 5 acres among the most incredible large Oak Trees and Rolling Meadows in all of Asheville, North Carolina. Heart-beats relax to resting rates and warm, cozy feelings surplus when your eyes lay on this astounding masterpiece. The long paver driveway invites with meticulously landscaped grass, flowers and shrubs. Romantic Window Boxes accentuate high quality finishes of handsomely stained woodwork and trim with beautifully painted Hardy Wood Siding. Your gaze enhances as you saunter over an elegant walkway and approach the stately front-entry double doors. Warm welcomes and good times are happening inside this home with an enormous Open Concept Floor Plan. High Ceilings with a Large, Classic Brick Fireplace and stained Timber Beams and Columns adjoin the Stunning Kitchen with Gorgeous Cabinets, Leathered Finished Island and Luxurious Light Fixtures. There is an exquisite Butlers Pantry just off the kitchen with multiple shelving for crystal and dishware and the large windows provide natural light and views to enjoy. Another fireplace and sitting area are adjacent to the kitchen. The large Master Bath boasts His & Hers Marble Vanity’s and connects to the spacious Master Closet with built-in seating and an island to accommodate attire. Upstairs are three guest bedrooms with views overlooking the country side. Quiet bliss awaits in this loving nest amiss the sweet hills of North Carolina.
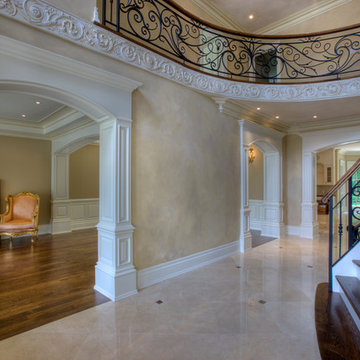
Mid-sized mediterranean foyer in Toronto with beige walls, marble floors and beige floor.
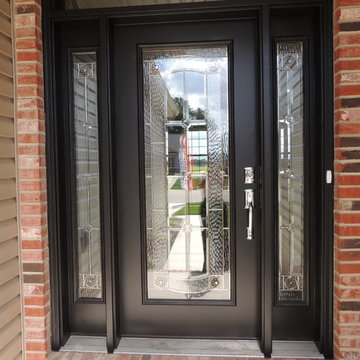
Inspiration for a mid-sized traditional front door in St Louis with beige walls, concrete floors, a single front door and a black front door.
Entryway Design Ideas with Beige Walls and Purple Walls
1
