Entryway Design Ideas with Beige Walls and White Walls
Refine by:
Budget
Sort by:Popular Today
1 - 20 of 69,475 photos

Entry with custom rug
This is an example of a large contemporary foyer in Sydney with white walls, dark hardwood floors, a single front door and a dark wood front door.
This is an example of a large contemporary foyer in Sydney with white walls, dark hardwood floors, a single front door and a dark wood front door.

With side access, the new laundry doubles as a mudroom for coats and bags.
This is an example of a mid-sized modern entryway in Sydney with white walls, concrete floors and grey floor.
This is an example of a mid-sized modern entryway in Sydney with white walls, concrete floors and grey floor.

Custom build mudroom a continuance of the entry space.
Inspiration for a small contemporary mudroom in Melbourne with white walls, medium hardwood floors, a single front door, brown floor, recessed and panelled walls.
Inspiration for a small contemporary mudroom in Melbourne with white walls, medium hardwood floors, a single front door, brown floor, recessed and panelled walls.

Entry in the Coogee family home
Photo of a small beach style foyer in Sydney with white walls, light hardwood floors, a single front door, a glass front door and planked wall panelling.
Photo of a small beach style foyer in Sydney with white walls, light hardwood floors, a single front door, a glass front door and planked wall panelling.

Photo of a large transitional entryway in Perth with white walls and light hardwood floors.

Mud room with black cabinetry, timber feature hooks, terrazzo floor tile, black steel framed rear door.
Photo of a mid-sized contemporary mudroom in Melbourne with white walls, terrazzo floors and a black front door.
Photo of a mid-sized contemporary mudroom in Melbourne with white walls, terrazzo floors and a black front door.

This is an example of a contemporary entryway in Melbourne with white walls, light hardwood floors, a single front door, a black front door and beige floor.

Design ideas for a mid-sized beach style entry hall in Brisbane with white walls, medium hardwood floors, a single front door and grey floor.
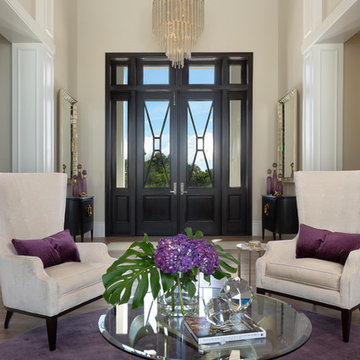
Mid-sized contemporary front door in Miami with beige walls, dark hardwood floors, a double front door, a glass front door and brown floor.

This is an example of a transitional entryway in Orange County with light hardwood floors, a single front door, a medium wood front door, white walls and beige floor.
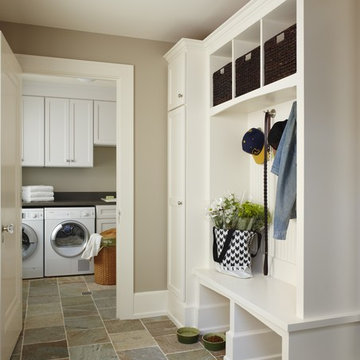
The unique design challenge in this early 20th century Georgian Colonial was the complete disconnect of the kitchen to the rest of the home. In order to enter the kitchen, you were required to walk through a formal space. The homeowners wanted to connect the kitchen and garage through an informal area, which resulted in building an addition off the rear of the garage. This new space integrated a laundry room, mudroom and informal entry into the re-designed kitchen. Additionally, 25” was taken out of the oversized formal dining room and added to the kitchen. This gave the extra room necessary to make significant changes to the layout and traffic pattern in the kitchen.
Beth Singer Photography
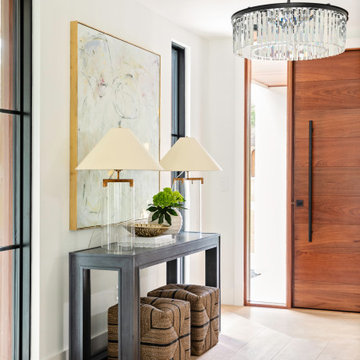
Inspiration for a mid-sized transitional foyer in Orlando with white walls, light hardwood floors, a single front door, a medium wood front door and beige floor.
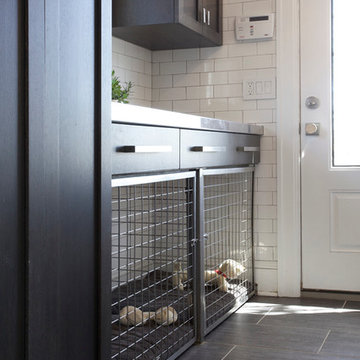
Renovated side entrance / mudroom with unique pet storage. Custom built-in dog cage / bed integrated into this renovation with pet in mind. Dog-cage is custom chrome design. Mudroom complete with white subway tile walls, white side door, dark hardwood recessed panel cabinets for provide more storage. Large wood panel flooring. Room acts as a laundry room as well.
Architect - Hierarchy Architects + Designers, TJ Costello
Photographer - Brian Jordan, Graphite NYC

The glass entry in this new construction allows views from the front steps, through the house, to a waterfall feature in the back yard. Wood on walls, floors & ceilings (beams, doors, insets, etc.,) warms the cool, hard feel of steel/glass.
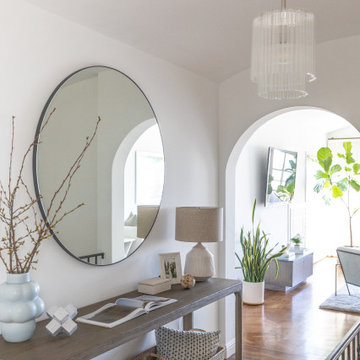
Classy entryway in San Francisco
Transitional foyer in San Francisco with white walls.
Transitional foyer in San Francisco with white walls.
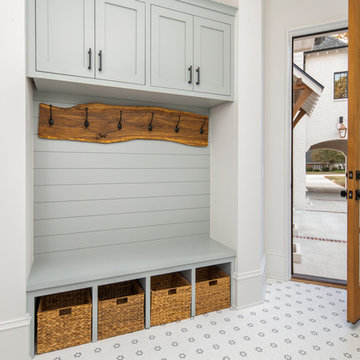
This drop zone space is accessible from the attached 2 car garage and from this glass paneled door leading from the motor court, making it centrally located and highly functional. It is your typical drop zone, but with a twist. Literally. The custom live edge coat hook board adds in some visual interest and uniqueness to the room. Pike always likes to incorporate special design elements like that to take spaces from ordinary to extraordinary, without the need to go overboard.
Cabinet Paint- Benjamin Moore Sea Haze
Floor Tile- Jeffrey Court Union Mosaic Grey ( https://www.jeffreycourt.com/product/union-mosaic-grey-13-125-in-x-15-375-in-x-6-mm-14306/)
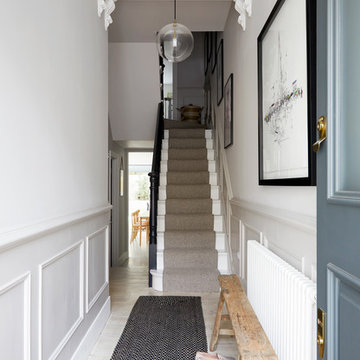
Anna Stathaki
This is an example of a mid-sized scandinavian entry hall in London with white walls, painted wood floors, a single front door, a blue front door and beige floor.
This is an example of a mid-sized scandinavian entry hall in London with white walls, painted wood floors, a single front door, a blue front door and beige floor.
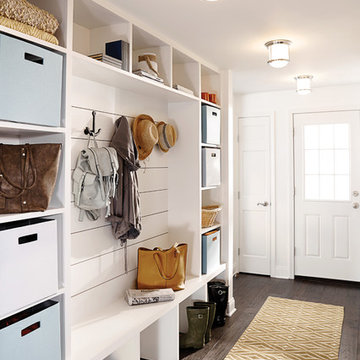
Hinkley Lighting Hadley Flush-Mount 3300CM
Transitional entryway in Cleveland with white walls, dark hardwood floors, a single front door, a white front door and brown floor.
Transitional entryway in Cleveland with white walls, dark hardwood floors, a single front door, a white front door and brown floor.
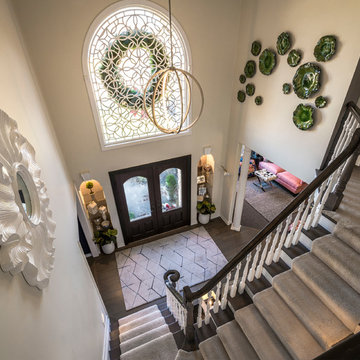
George Paxton
Inspiration for a large transitional foyer in Cincinnati with white walls, dark hardwood floors, a double front door, a dark wood front door and grey floor.
Inspiration for a large transitional foyer in Cincinnati with white walls, dark hardwood floors, a double front door, a dark wood front door and grey floor.
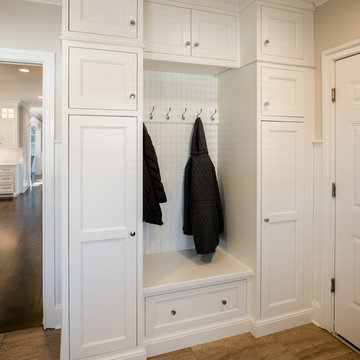
Angle Eye Photography
Photo of a mid-sized arts and crafts mudroom in Philadelphia with beige walls, a single front door and a white front door.
Photo of a mid-sized arts and crafts mudroom in Philadelphia with beige walls, a single front door and a white front door.
Entryway Design Ideas with Beige Walls and White Walls
1