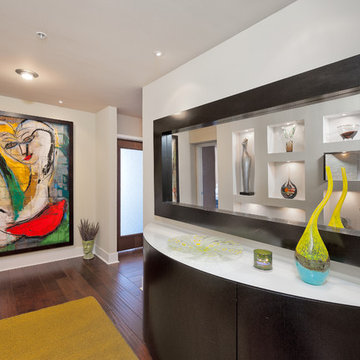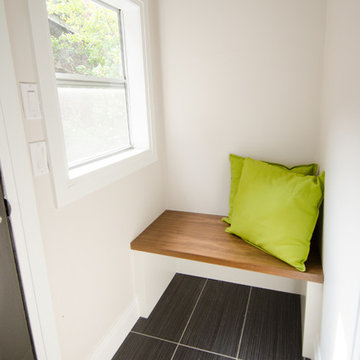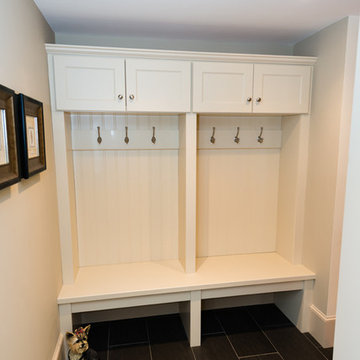Entryway Design Ideas with Beige Walls
Refine by:
Budget
Sort by:Popular Today
121 - 140 of 27,223 photos
Item 1 of 2
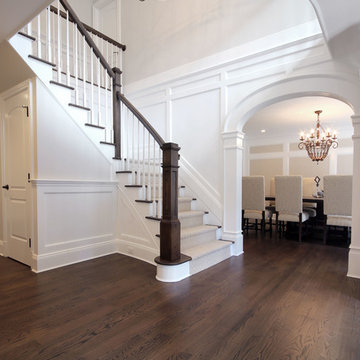
Design ideas for a mid-sized transitional foyer in New York with beige walls, dark hardwood floors and brown floor.
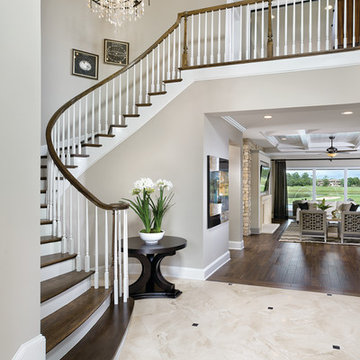
The entryway to this model home makes a dramatic impression with hardwood winding stairs and lighting. arthur rutenberg homes
Photo of an expansive traditional foyer in Tampa with beige walls and marble floors.
Photo of an expansive traditional foyer in Tampa with beige walls and marble floors.
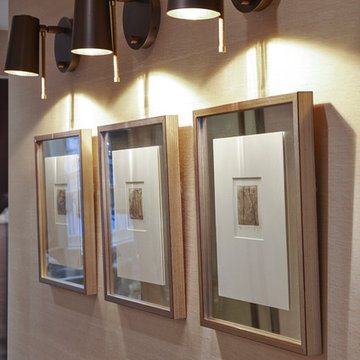
The tiny hallway has textured surfaces and a feature art display lit from above by bronze wall lights. The walls are in polished plaster.
Photo of a small contemporary entryway in London with beige walls and medium hardwood floors.
Photo of a small contemporary entryway in London with beige walls and medium hardwood floors.
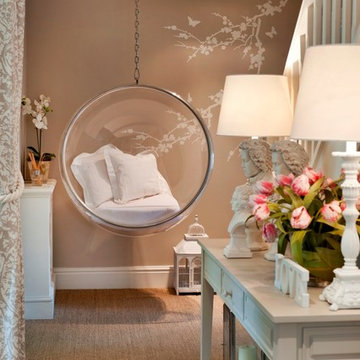
The bubble chair is a favourite with guests, children and adults alike! With soft warm lighting illuminating the hand painted blossom, it truly is a lovely spot to curl up in.
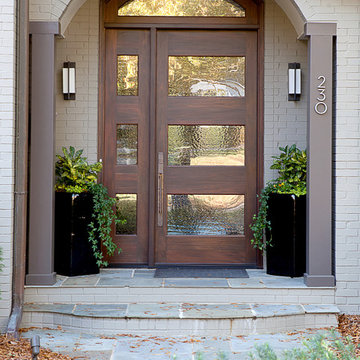
A 90's builder home undergoes a massive renovation to accommodate this family of four who were looking for a comfortable, casual yet sophisticated atmosphere that pulled design influence from their collective roots in Colorado, Texas, NJ and California. Thoughtful touches throughout make this the perfect house to come home to.
Featured in the January/February issue of DESIGN BUREAU.
Won FAMILY ROOM OF THE YEAR by NC Design Online.
Won ASID 1st Place in the ASID Carolinas Design Excellence Competition.
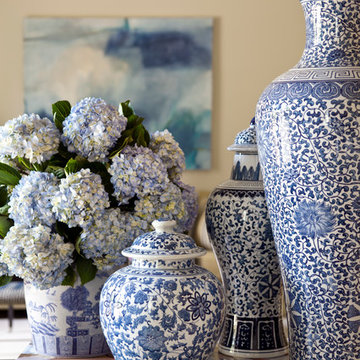
Photography - Nancy Nolan
Walls are Sherwin Williams Wool Skein.
Large transitional foyer in Little Rock with beige walls.
Large transitional foyer in Little Rock with beige walls.
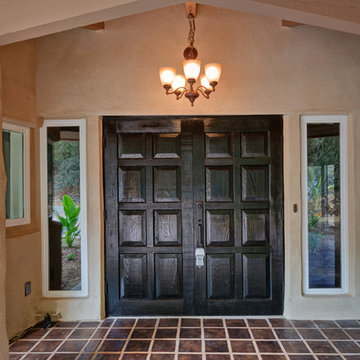
Home entrance with double doors and outdoor chandelier.
Inspiration for a mid-sized mediterranean front door in Orange County with beige walls, ceramic floors, a double front door and a dark wood front door.
Inspiration for a mid-sized mediterranean front door in Orange County with beige walls, ceramic floors, a double front door and a dark wood front door.
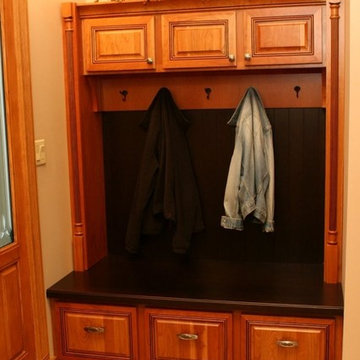
Boot bench placed in the foyer provides an easy space for guests to hang their coats & sit down to remove/put on their shoes
Inspiration for a small traditional foyer in Minneapolis with beige walls, vinyl floors, a single front door and a medium wood front door.
Inspiration for a small traditional foyer in Minneapolis with beige walls, vinyl floors, a single front door and a medium wood front door.
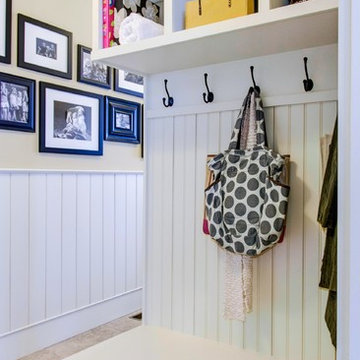
Collins Design-Build, Inc.
This is an example of a traditional mudroom in Raleigh with beige walls.
This is an example of a traditional mudroom in Raleigh with beige walls.
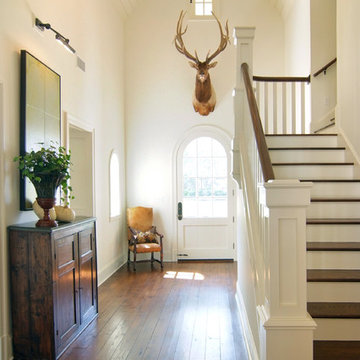
Don Kadair
Design ideas for a traditional foyer in New Orleans with beige walls, dark hardwood floors, a single front door and a white front door.
Design ideas for a traditional foyer in New Orleans with beige walls, dark hardwood floors, a single front door and a white front door.
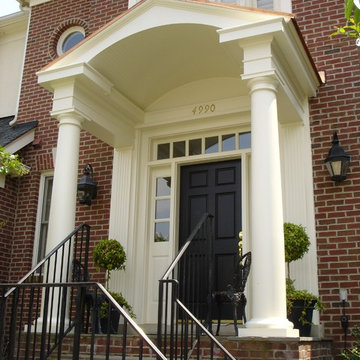
Designed and built by Land Art Design, Inc.
Photo of a mid-sized traditional front door in DC Metro with beige walls, slate floors, a single front door and a dark wood front door.
Photo of a mid-sized traditional front door in DC Metro with beige walls, slate floors, a single front door and a dark wood front door.
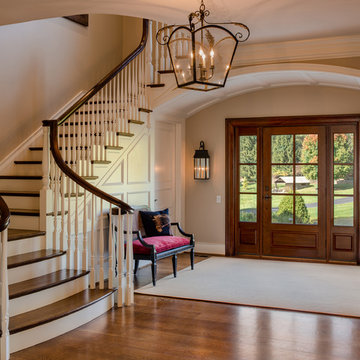
Angle Eye Photography
This is an example of a large traditional foyer in Philadelphia with beige walls, medium hardwood floors, a dark wood front door and a single front door.
This is an example of a large traditional foyer in Philadelphia with beige walls, medium hardwood floors, a dark wood front door and a single front door.
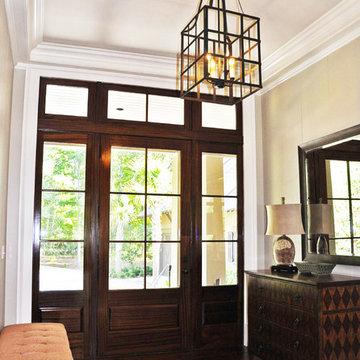
McManus Photography
Design ideas for a mid-sized traditional foyer in Charleston with beige walls, dark hardwood floors, a single front door and a glass front door.
Design ideas for a mid-sized traditional foyer in Charleston with beige walls, dark hardwood floors, a single front door and a glass front door.
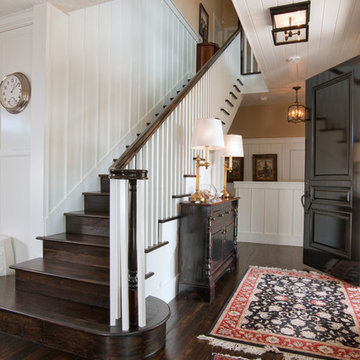
Dark hardwood stairs with white railing in 2008 Cape Cod styled home built by Smith Brothers in Del Mar, CA.
Additional Credits:
Architect: Richard Bokal
Interior Designer Doug Dolezal
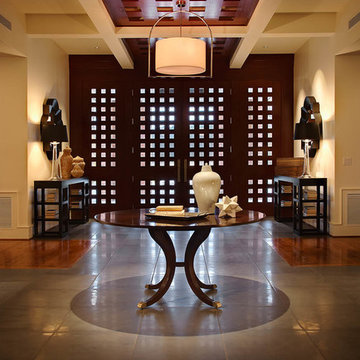
The Chancellor's Residence. Custom built by Rufty Homes, Inc. Interior design by Design Lines, LTD. Architectural Design by Dean Marvin Malecha, FAIA, NC State University. Photography by dustin peck photography, inc.
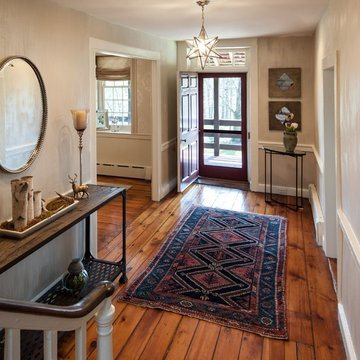
J.W. Smith Photography
This is an example of a mid-sized country foyer in Philadelphia with beige walls, medium hardwood floors, a single front door and a red front door.
This is an example of a mid-sized country foyer in Philadelphia with beige walls, medium hardwood floors, a single front door and a red front door.
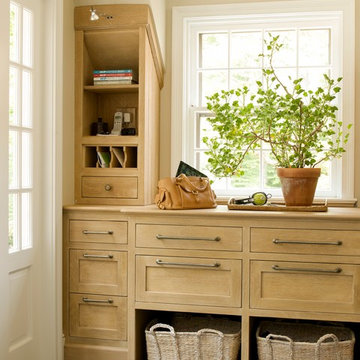
Photos by: John Gruen, Styling by Corey Grant Tippin
Traditional entryway in New York with beige walls and a glass front door.
Traditional entryway in New York with beige walls and a glass front door.
Entryway Design Ideas with Beige Walls
7
