Entryway Design Ideas with Beige Walls
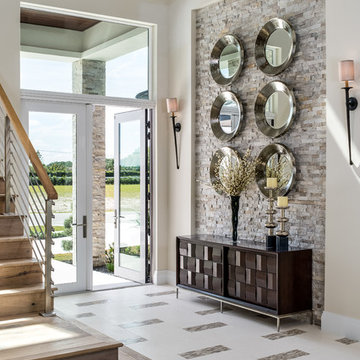
This is an example of a large transitional foyer in Miami with beige walls, a double front door, a glass front door, white floor and porcelain floors.
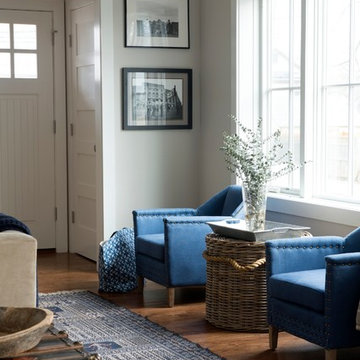
Stacy Bass Photography
Design ideas for a mid-sized beach style foyer in New York with beige walls, dark hardwood floors, a single front door, a white front door and brown floor.
Design ideas for a mid-sized beach style foyer in New York with beige walls, dark hardwood floors, a single front door, a white front door and brown floor.

Neutral, modern entrance hall with styled table and mirror.
This is an example of a large scandinavian entry hall in Wiltshire with beige walls, porcelain floors and grey floor.
This is an example of a large scandinavian entry hall in Wiltshire with beige walls, porcelain floors and grey floor.

Modern laundry room and mudroom with natural elements. Casual yet refined, with fresh and eclectic accents. Natural wood, tile flooring, custom cabinetry.

This entry foyer lacked personality and purpose. The simple travertine flooring and iron staircase railing provided a background to set the stage for the rest of the home. A colorful vintage oushak rug pulls the zesty orange from the patterned pillow and tulips. A greek key upholstered bench provides a much needed place to take off your shoes. The homeowners gathered all of the their favorite family photos and we created a focal point with mixed sizes of black and white photos. They can add to their collection over time as new memories are made.
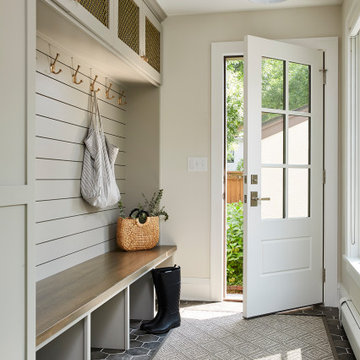
Photography: Alyssa Lee Photography
Design ideas for a mid-sized transitional mudroom in Minneapolis with beige walls and porcelain floors.
Design ideas for a mid-sized transitional mudroom in Minneapolis with beige walls and porcelain floors.
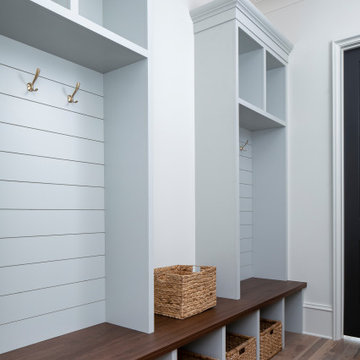
This is an example of a mid-sized transitional entryway in Charlotte with beige walls and medium hardwood floors.
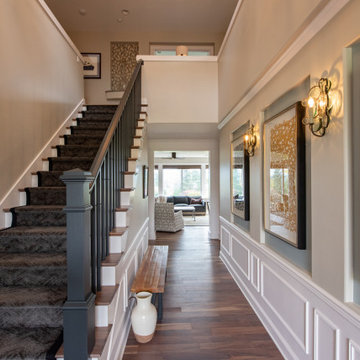
Photo of a large traditional foyer in Seattle with beige walls, medium hardwood floors and brown floor.
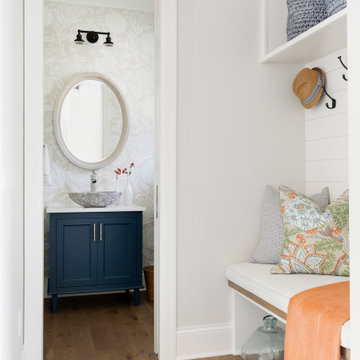
A modern Marvin front door welcomes you into this entry space complete with a bench and cubby to allow guests a place to rest and store their items before coming into the home. Just beyond is the Powder Bath with a refreshing wallpaper, blue cabinet and vessel sink.
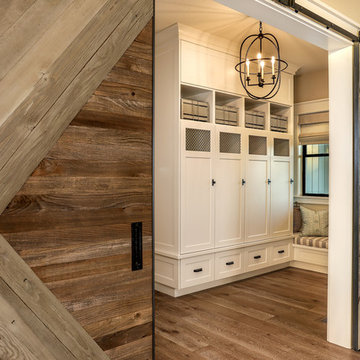
Off the main entry, enter the mud room to access four built-in lockers with a window seat, making getting in and out the door a breeze. Custom barn doors flank the doorway and add a warm farmhouse flavor.
For more photos of this project visit our website: https://wendyobrienid.com.
Photography by Valve Interactive: https://valveinteractive.com/
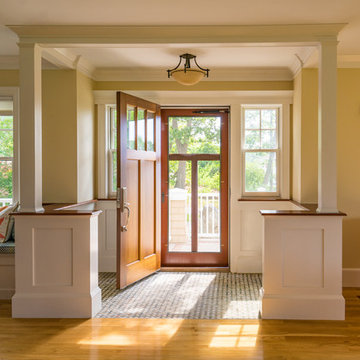
Eric Roth
Design ideas for a small beach style front door in Boston with beige walls, light hardwood floors, a single front door and a medium wood front door.
Design ideas for a small beach style front door in Boston with beige walls, light hardwood floors, a single front door and a medium wood front door.
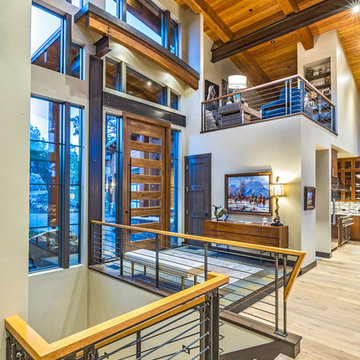
Marona Photography
This is an example of an expansive contemporary front door in Denver with beige walls, slate floors, a pivot front door and a dark wood front door.
This is an example of an expansive contemporary front door in Denver with beige walls, slate floors, a pivot front door and a dark wood front door.
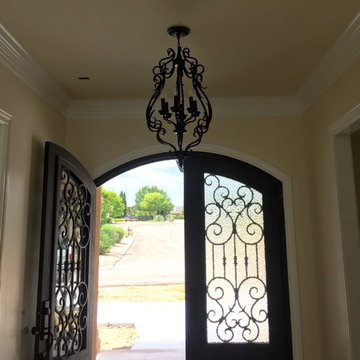
Great Entryway.! The combination of the doors and the light fixture really make a lasting impression.
Design ideas for a mid-sized traditional foyer in Austin with beige walls, a double front door and a dark wood front door.
Design ideas for a mid-sized traditional foyer in Austin with beige walls, a double front door and a dark wood front door.
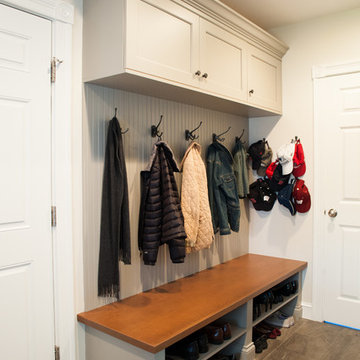
Carol Savage Photography
Photo of a mid-sized transitional mudroom in Boston with beige walls, ceramic floors, a single front door, a white front door and brown floor.
Photo of a mid-sized transitional mudroom in Boston with beige walls, ceramic floors, a single front door, a white front door and brown floor.
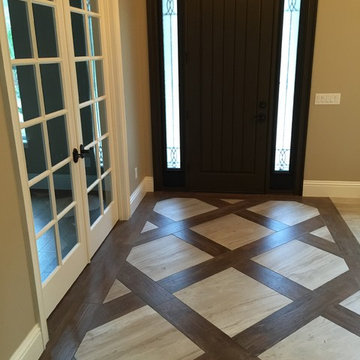
This was created out of 8"x36" Porcelain Wood Planks and 24"x24" Porcelain Tiles.
Design ideas for a mid-sized traditional front door in Orlando with porcelain floors, beige walls, a single front door and a dark wood front door.
Design ideas for a mid-sized traditional front door in Orlando with porcelain floors, beige walls, a single front door and a dark wood front door.
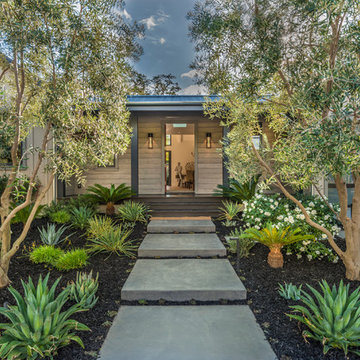
Interior Design by Pamala Deikel Design
Photos by Paul Rollis
This is an example of a mid-sized country front door in San Francisco with beige walls, a single front door and brown floor.
This is an example of a mid-sized country front door in San Francisco with beige walls, a single front door and brown floor.
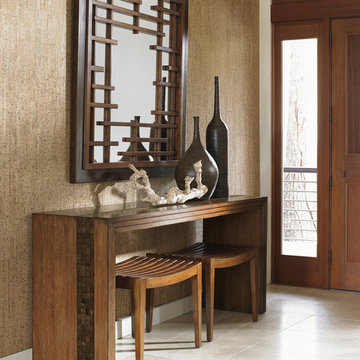
Refined entry featuring Pan-Asian design elements like fretwork, cocoa shell inlays and clean lines.
Photo of a mid-sized asian foyer in Orange County with beige walls, ceramic floors, a single front door and a brown front door.
Photo of a mid-sized asian foyer in Orange County with beige walls, ceramic floors, a single front door and a brown front door.
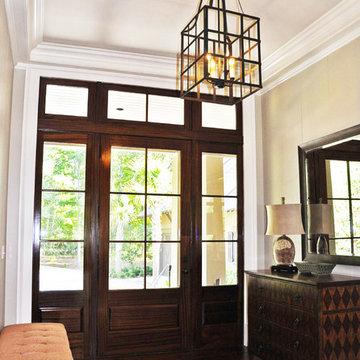
McManus Photography
Design ideas for a mid-sized traditional foyer in Charleston with beige walls, dark hardwood floors, a single front door and a glass front door.
Design ideas for a mid-sized traditional foyer in Charleston with beige walls, dark hardwood floors, a single front door and a glass front door.
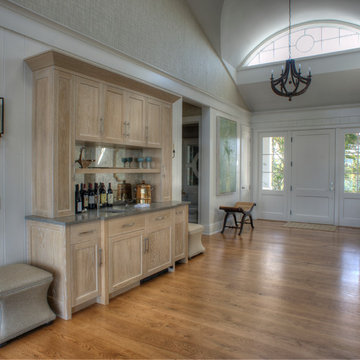
Mid-sized traditional front door in New York with beige walls, light hardwood floors, a single front door, a white front door and brown floor.
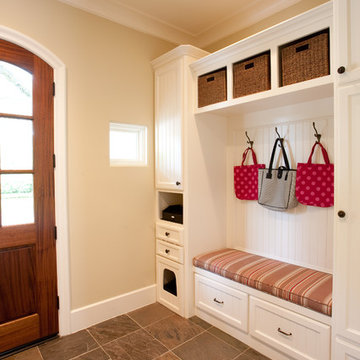
Mud Room featuring a custom cushion with Ralph Lauren fabric, custom cubby for kitty litter box, built-in storage for children's backpack & jackets accented by bead board
Entryway Design Ideas with Beige Walls
1