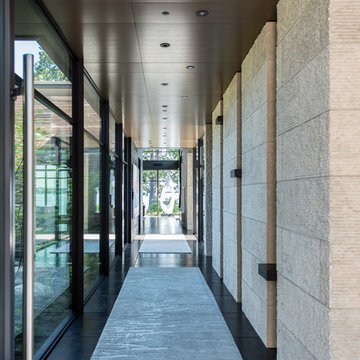Entryway Design Ideas with a Glass Front Door and Black Floor
Refine by:
Budget
Sort by:Popular Today
1 - 20 of 89 photos
Item 1 of 3
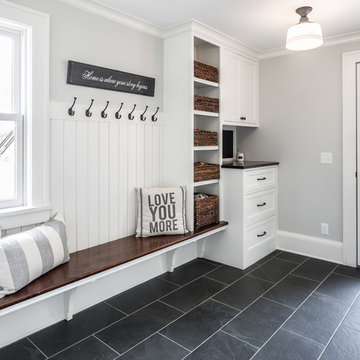
This is an example of a country mudroom in Minneapolis with grey walls, a single front door, a glass front door and black floor.
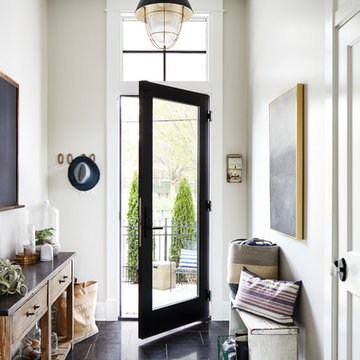
Rear foyer entry
Photography: Stacy Zarin Goldberg Photography; Interior Design: Kristin Try Interiors; Builder: Harry Braswell, Inc.
This is an example of a beach style entry hall in DC Metro with beige walls, a single front door, a glass front door and black floor.
This is an example of a beach style entry hall in DC Metro with beige walls, a single front door, a glass front door and black floor.
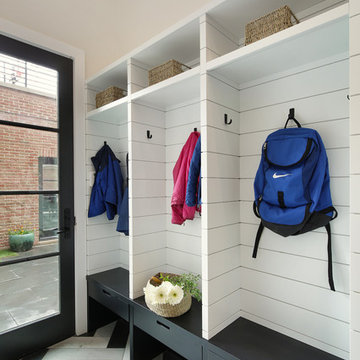
Design ideas for a large transitional mudroom in Chicago with white walls, porcelain floors, a single front door, a glass front door and black floor.

Benny Chan
This is an example of a large midcentury foyer in Los Angeles with a pivot front door, a glass front door, brown walls and black floor.
This is an example of a large midcentury foyer in Los Angeles with a pivot front door, a glass front door, brown walls and black floor.
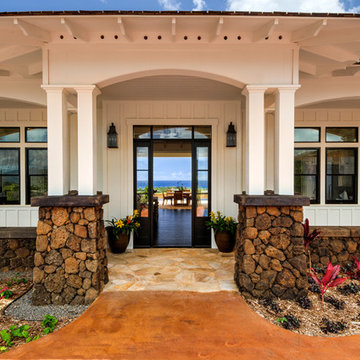
The plantation style entry creates a stunning entrance to the home with it's low rock wall and half height rock columns the double white pillars add interest and a feeling of lightness to the heavy rock base. The exterior walls are finished in a white board and batten paneling, with black windows, and large dark bronze sconces. The large glass front door opens into the great room. The freshly planted tropical planters can be seen just beginning to grow in.
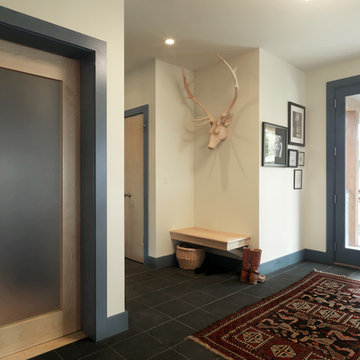
Living on the Edge, Lakefront Contemporary Prairie Style Home
Inspiration for a contemporary entryway in Burlington with beige walls, a single front door, a glass front door and black floor.
Inspiration for a contemporary entryway in Burlington with beige walls, a single front door, a glass front door and black floor.
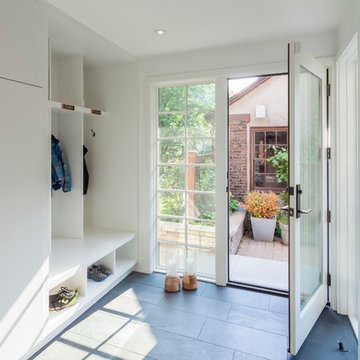
The mudroom is an addition to the existing house that extends the space at the back door where everyone inevitably comes in. It is open and bright and looks out to the courtyard.
Photo: Jane Messinger
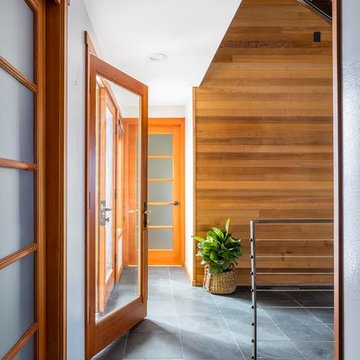
This is an example of a mid-sized modern front door in Seattle with white walls, a double front door, slate floors, a glass front door and black floor.
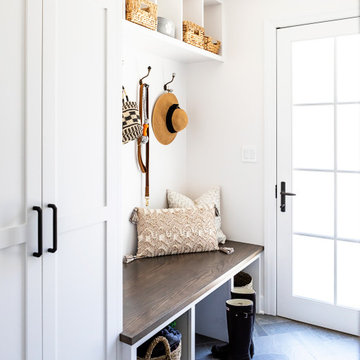
This Altadena home is the perfect example of modern farmhouse flair. The powder room flaunts an elegant mirror over a strapping vanity; the butcher block in the kitchen lends warmth and texture; the living room is replete with stunning details like the candle style chandelier, the plaid area rug, and the coral accents; and the master bathroom’s floor is a gorgeous floor tile.
Project designed by Courtney Thomas Design in La Cañada. Serving Pasadena, Glendale, Monrovia, San Marino, Sierra Madre, South Pasadena, and Altadena.
For more about Courtney Thomas Design, click here: https://www.courtneythomasdesign.com/
To learn more about this project, click here:
https://www.courtneythomasdesign.com/portfolio/new-construction-altadena-rustic-modern/
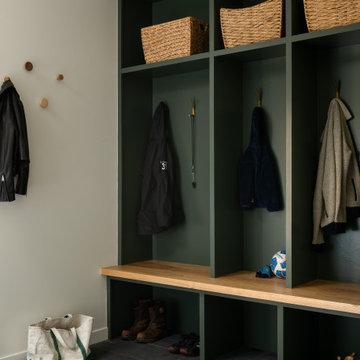
Design ideas for a small transitional mudroom in Burlington with white walls, ceramic floors, a single front door, a glass front door and black floor.
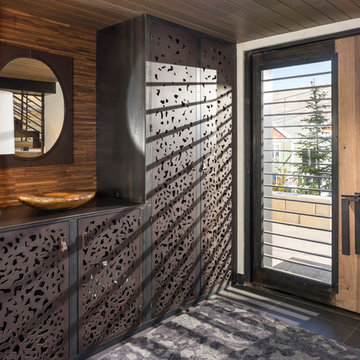
Joshua Caldwell
Expansive contemporary foyer in Salt Lake City with white walls, a single front door, a glass front door and black floor.
Expansive contemporary foyer in Salt Lake City with white walls, a single front door, a glass front door and black floor.
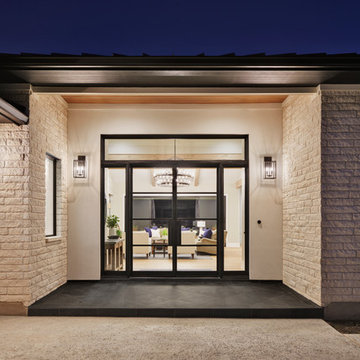
Craig Washburn
This is an example of a large country front door in Austin with white walls, slate floors, a double front door, a glass front door and black floor.
This is an example of a large country front door in Austin with white walls, slate floors, a double front door, a glass front door and black floor.
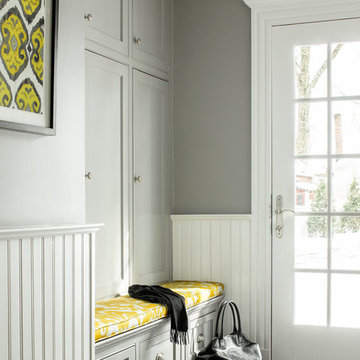
Gray and yellow mudroom
This is an example of a traditional entryway in New York with grey walls, a single front door, a glass front door and black floor.
This is an example of a traditional entryway in New York with grey walls, a single front door, a glass front door and black floor.
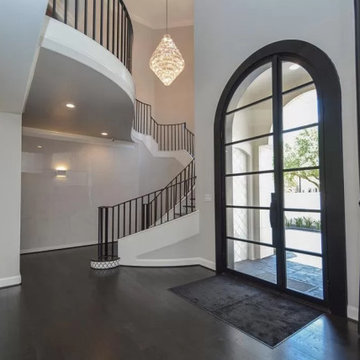
Inspiration for a large mediterranean foyer in Houston with grey walls, dark hardwood floors, a single front door, a glass front door and black floor.

Behind the glass front door is an Iron Works console table that sets the tone for the design of the home.
Large transitional foyer in Denver with white walls, slate floors, a double front door, a glass front door and black floor.
Large transitional foyer in Denver with white walls, slate floors, a double front door, a glass front door and black floor.
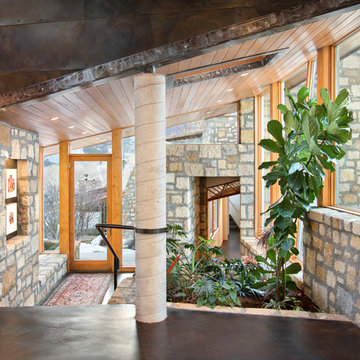
Entry area with indoor planter
Inspiration for a large contemporary foyer in Denver with brown walls, concrete floors, a single front door, a glass front door and black floor.
Inspiration for a large contemporary foyer in Denver with brown walls, concrete floors, a single front door, a glass front door and black floor.

Our Armadale residence was a converted warehouse style home for a young adventurous family with a love of colour, travel, fashion and fun. With a brief of “artsy”, “cosmopolitan” and “colourful”, we created a bright modern home as the backdrop for our Client’s unique style and personality to shine. Incorporating kitchen, family bathroom, kids bathroom, master ensuite, powder-room, study, and other details throughout the home such as flooring and paint colours.
With furniture, wall-paper and styling by Simone Haag.
Construction: Hebden Kitchens and Bathrooms
Cabinetry: Precision Cabinets
Furniture / Styling: Simone Haag
Photography: Dylan James Photography
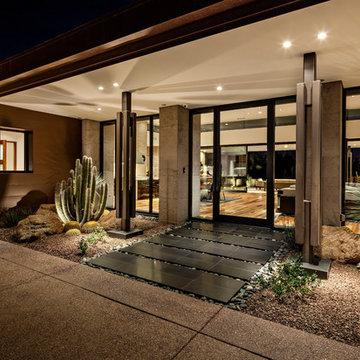
Front entry in to the home and the Great Room open floor plan / Interior Designer - Tate Studio / Builder - Peak Ventures - Glen Ernst
©ThompsonPhotographic.com 2018
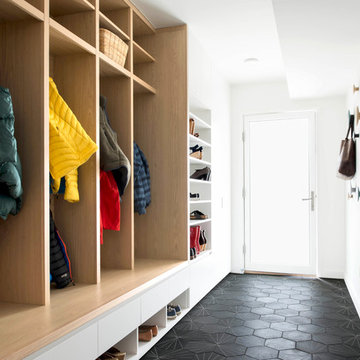
Lissa Gotwals
This is an example of a midcentury entryway in Raleigh with white walls, a single front door, a glass front door and black floor.
This is an example of a midcentury entryway in Raleigh with white walls, a single front door, a glass front door and black floor.
Entryway Design Ideas with a Glass Front Door and Black Floor
1
